Zweizeilige Orange Hausbar Ideen und Design
Suche verfeinern:
Budget
Sortieren nach:Heute beliebt
1 – 20 von 77 Fotos
1 von 3

This stadium liquor cabinet keeps bottles tucked away in the butler's pantry.
Große, Zweizeilige Klassische Hausbar mit Einbauwaschbecken, Schrankfronten im Shaker-Stil, grauen Schränken, Quarzit-Arbeitsplatte, Küchenrückwand in Weiß, Rückwand aus Keramikfliesen, dunklem Holzboden, braunem Boden, blauer Arbeitsplatte und Bartresen in Portland
Große, Zweizeilige Klassische Hausbar mit Einbauwaschbecken, Schrankfronten im Shaker-Stil, grauen Schränken, Quarzit-Arbeitsplatte, Küchenrückwand in Weiß, Rückwand aus Keramikfliesen, dunklem Holzboden, braunem Boden, blauer Arbeitsplatte und Bartresen in Portland

Behind the bar, there is ample storage and counter space to prepare.
Zweizeilige, Große Urige Hausbar mit Bartresen, Schrankfronten im Shaker-Stil, grauen Schränken, braunem Holzboden, Betonarbeitsplatte, Rückwand aus Holz, braunem Boden und grauer Arbeitsplatte in Boston
Zweizeilige, Große Urige Hausbar mit Bartresen, Schrankfronten im Shaker-Stil, grauen Schränken, braunem Holzboden, Betonarbeitsplatte, Rückwand aus Holz, braunem Boden und grauer Arbeitsplatte in Boston

Julie Krueger
Zweizeilige, Mittelgroße Klassische Hausbar mit profilierten Schrankfronten, braunen Schränken, Granit-Arbeitsplatte, Rückwand aus Spiegelfliesen und hellem Holzboden in Sonstige
Zweizeilige, Mittelgroße Klassische Hausbar mit profilierten Schrankfronten, braunen Schränken, Granit-Arbeitsplatte, Rückwand aus Spiegelfliesen und hellem Holzboden in Sonstige

Remodeled dining room - now a luxury home bar.
Zweizeilige, Große Urige Hausbar mit Bartresen, Unterbauwaschbecken, Schrankfronten im Shaker-Stil, grauen Schränken, Onyx-Arbeitsplatte, Küchenrückwand in Grau, Rückwand aus Metallfliesen, Porzellan-Bodenfliesen, grauem Boden und bunter Arbeitsplatte in Sonstige
Zweizeilige, Große Urige Hausbar mit Bartresen, Unterbauwaschbecken, Schrankfronten im Shaker-Stil, grauen Schränken, Onyx-Arbeitsplatte, Küchenrückwand in Grau, Rückwand aus Metallfliesen, Porzellan-Bodenfliesen, grauem Boden und bunter Arbeitsplatte in Sonstige
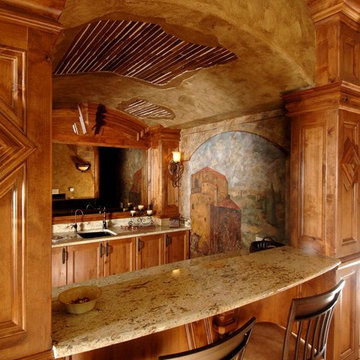
Zweizeilige Mediterrane Hausbar mit Bartresen, Unterbauwaschbecken, Schrankfronten im Shaker-Stil, hellbraunen Holzschränken, Rückwand aus Spiegelfliesen, beigem Boden und beiger Arbeitsplatte in Sonstige
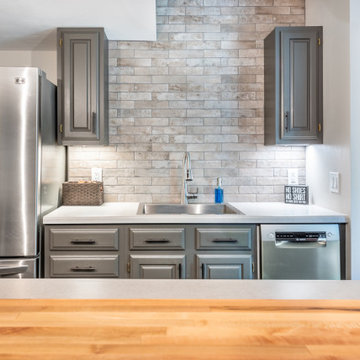
Zweizeilige, Mittelgroße Moderne Hausbar mit Bartresen, Einbauwaschbecken, Schrankfronten im Shaker-Stil, grauen Schränken, Arbeitsplatte aus Holz, Küchenrückwand in Grau, Rückwand aus Backstein und grauer Arbeitsplatte in Sonstige
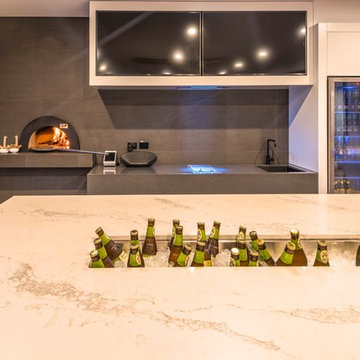
Zweizeilige, Große Moderne Hausbar mit Bartresen, Unterbauwaschbecken, weißen Schränken, Quarzwerkstein-Arbeitsplatte, Küchenrückwand in Grau, Rückwand aus Keramikfliesen, Keramikboden, grauem Boden und weißer Arbeitsplatte in Sunshine Coast

Now this is a bar made for entertaining, conversation and activity. With seating on both sides of the peninsula you'll feel more like you're in a modern brewery than in a basement. A secret hidden bookcase allows entry into the hidden brew room and taps are available to access from the bar side.
What an energizing project with bright bold pops of color against warm walnut, white enamel and soft neutral walls. Our clients wanted a lower level full of life and excitement that was ready for entertaining.
Photography by Spacecrafting Photography Inc.
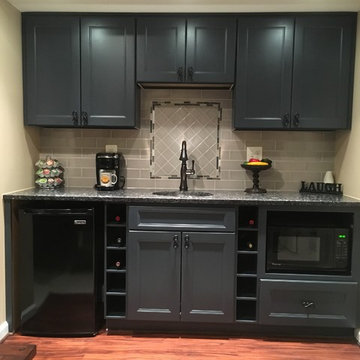
Visit Our State Of The Art Showrooms!
New Fairfax Location:
3891 Pickett Road #001
Fairfax, VA 22031
Leesburg Location:
12 Sycolin Rd SE,
Leesburg, VA 20175
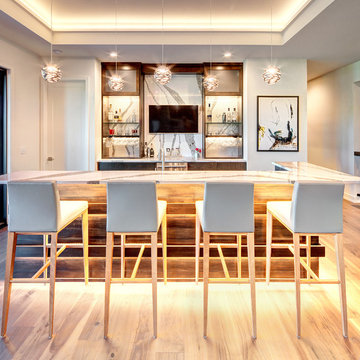
Starr Homes
Zweizeilige Moderne Hausbar mit Bartheke, flächenbündigen Schrankfronten, dunklen Holzschränken, Küchenrückwand in Weiß, hellem Holzboden, beigem Boden und weißer Arbeitsplatte in Dallas
Zweizeilige Moderne Hausbar mit Bartheke, flächenbündigen Schrankfronten, dunklen Holzschränken, Küchenrückwand in Weiß, hellem Holzboden, beigem Boden und weißer Arbeitsplatte in Dallas
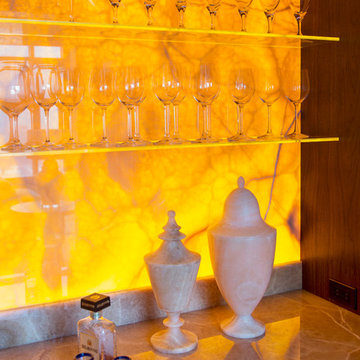
When United Marble Fabricators was hired by builders Adams & Beasley Associates to furnish, fabricate, and install all of the stone and tile in this unique two-story penthouse within the Four Seasons in Boston’s Back
Bay, the immediate focus of nearly all parties involved was more on the stunning views of Boston Common than of the stone and tile surfaces that would eventually adorn the kitchen and bathrooms. That entire focus,
however, would quickly shift to the meticulously designed first floor wet bar nestled into the corner of the two-story living room.
Lewis Interiors and Adams & Beasley Associates designed a wet bar that would attract attention, specifying ¾ inch Honey Onyx for the bar countertop and full-height backsplash. LED panels would be installed
behind the backsplash to illuminate the entire surface without creating
any “hot spots” traditionally associated with backlighting of natural stone.
As the design process evolved, it was decided that the originally specified
glass shelves with wood nosing would be replaced with PPG Starphire
ultra-clear glass that was to be rabbeted into the ¾ inch onyx backsplash
so that the floating shelves would appear to be glowing as they floated,
uninterrupted by moldings of any other materials.
The team first crafted and installed the backsplash, which was fabricated
from shop drawings, delivered to the 15th floor by elevator, and installed
prior to any base cabinetry. The countertops were fabricated with a 2 inch
mitered edge with an eased edge profile, and a 4 inch backsplash was
installed to meet the illuminated full-height backsplash.
The spirit of collaboration was alive and well on this project as the skilled
fabricators and installers of both stone and millwork worked interdependently
with the singular goal of a striking wet bar that would captivate any and
all guests of this stunning penthouse unit and rival the sweeping views of
Boston Common
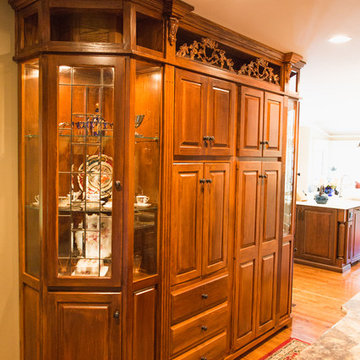
Eden Light Photography
Zweizeilige, Große Klassische Hausbar mit Bartresen, profilierten Schrankfronten, dunklen Holzschränken und Granit-Arbeitsplatte in Louisville
Zweizeilige, Große Klassische Hausbar mit Bartresen, profilierten Schrankfronten, dunklen Holzschränken und Granit-Arbeitsplatte in Louisville
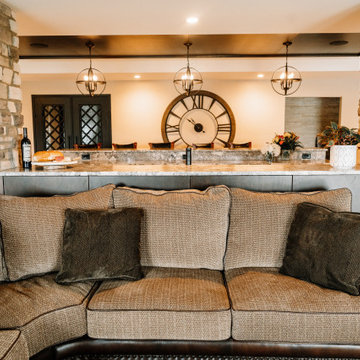
Our clients sought a welcoming remodel for their new home, balancing family and friends, even their cat companions. Durable materials and a neutral design palette ensure comfort, creating a perfect space for everyday living and entertaining.
In this cozy media room, we added plush, comfortable seating for enjoying favorite shows on a large screen courtesy of a top-notch projector. The warm fireplace adds to the inviting ambience. It's the perfect place for relaxation and entertainment.
---
Project by Wiles Design Group. Their Cedar Rapids-based design studio serves the entire Midwest, including Iowa City, Dubuque, Davenport, and Waterloo, as well as North Missouri and St. Louis.
For more about Wiles Design Group, see here: https://wilesdesigngroup.com/
To learn more about this project, see here: https://wilesdesigngroup.com/anamosa-iowa-family-home-remodel
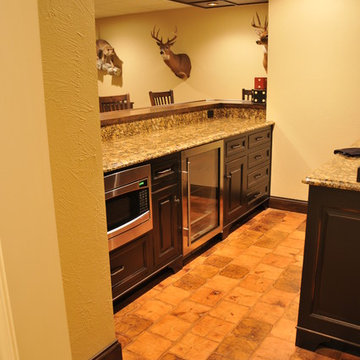
Mittelgroße, Zweizeilige Rustikale Hausbar mit Bartheke, Schrankfronten mit vertiefter Füllung, schwarzen Schränken und Granit-Arbeitsplatte in Sonstige
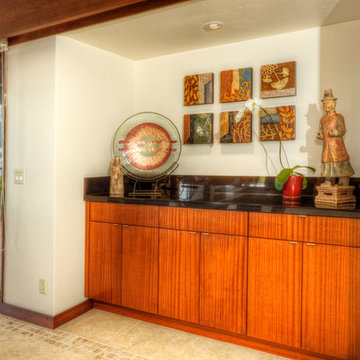
Zweizeilige, Mittelgroße Moderne Hausbar mit Bartresen, flächenbündigen Schrankfronten, hellbraunen Holzschränken, Granit-Arbeitsplatte, Küchenrückwand in Schwarz, Keramikboden und beigem Boden in Hawaii
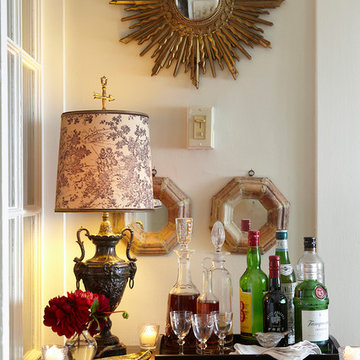
Liz Daly Photography
Zweizeilige, Kleine Klassische Hausbar mit schwarzen Schränken und Arbeitsplatte aus Holz in San Francisco
Zweizeilige, Kleine Klassische Hausbar mit schwarzen Schränken und Arbeitsplatte aus Holz in San Francisco
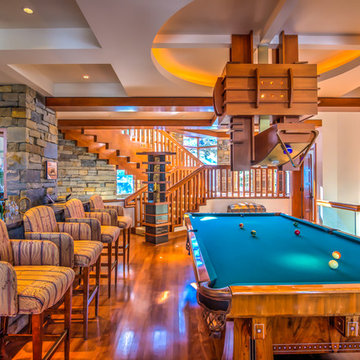
GERRY EFINGER
Zweizeilige, Große Rustikale Hausbar mit Bartheke, Einbauwaschbecken, Glasfronten, hellbraunen Holzschränken, Granit-Arbeitsplatte, Küchenrückwand in Braun, Rückwand aus Stein und braunem Holzboden in Denver
Zweizeilige, Große Rustikale Hausbar mit Bartheke, Einbauwaschbecken, Glasfronten, hellbraunen Holzschränken, Granit-Arbeitsplatte, Küchenrückwand in Braun, Rückwand aus Stein und braunem Holzboden in Denver
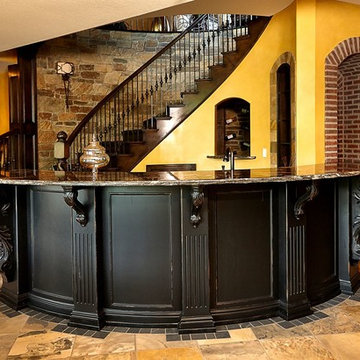
Große, Zweizeilige Klassische Hausbar mit Schieferboden, Bartresen, schwarzen Schränken, Granit-Arbeitsplatte, Küchenrückwand in Schwarz und buntem Boden in Kansas City
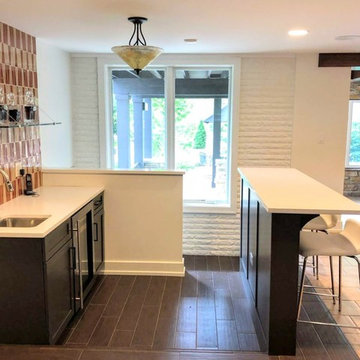
Great home bar in this contemporary basement. Beautiful exposed white brick wall on one wall and a gorgeous tiled backsplash.
Architect: Meyer Design
Photos: 716 Media
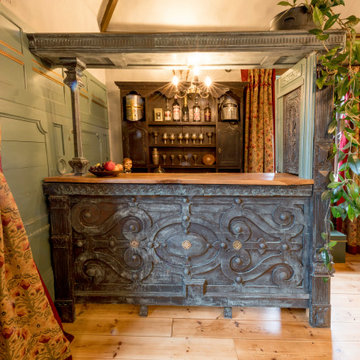
The bar is partly made from various architectural salvage including an old door pew ends ecclesiastical panelling. The bar top is one solid piece of English elm. The bar unit is an antique dresser.
The finish is a bronze paint that I have patinated.
Zweizeilige Orange Hausbar Ideen und Design
1