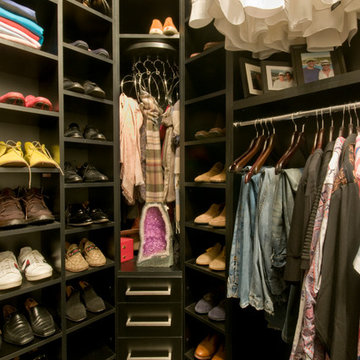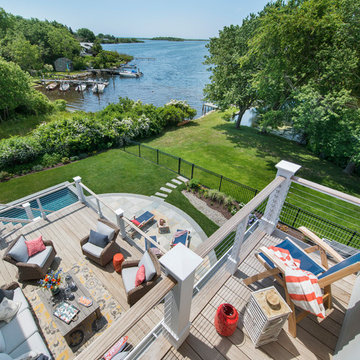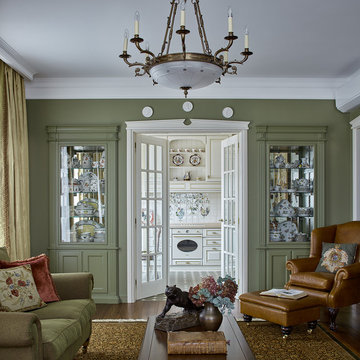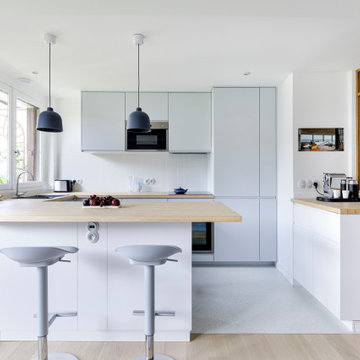Exklusive Wohnideen und Einrichtungsideen für Mittelgroße Räume

Die praktischen Features und die gewohnt exzellente Verarbeitung der Küche stehen in diesem Haus ausnahmsweise im Hintergrund. Hier überzeugt vor allem das gestalterische Konzept der Möbel auf Maß durch alle Räume hinweg.

Mittelgroße, Zweizeilige Moderne Küche mit Unterbauwaschbecken, flächenbündigen Schrankfronten, grauen Schränken, Küchenrückwand in Metallic, Rückwand aus Spiegelfliesen, Elektrogeräten mit Frontblende, braunem Holzboden, Halbinsel, braunem Boden und grauer Arbeitsplatte in Berlin

Mittelgroße Klassische Küche in U-Form mit Unterbauwaschbecken, Schrankfronten im Shaker-Stil, Quarzwerkstein-Arbeitsplatte, Küchenrückwand in Weiß, Rückwand aus Quarzwerkstein, schwarzen Elektrogeräten, braunem Holzboden, Kücheninsel, braunem Boden, weißer Arbeitsplatte, eingelassener Decke, Holzdecke und hellbraunen Holzschränken in San Francisco

Interior furnishings design - Sophie Metz Design. ,
Nantucket Architectural Photography
Mittelgroßes Maritimes Gästezimmer ohne Kamin mit weißer Wandfarbe und hellem Holzboden in Boston
Mittelgroßes Maritimes Gästezimmer ohne Kamin mit weißer Wandfarbe und hellem Holzboden in Boston

Zweizeilige, Mittelgroße Moderne Hausbar mit Bartheke, Glasfronten, schwarzen Schränken, Granit-Arbeitsplatte, Rückwand aus Spiegelfliesen, hellem Holzboden, braunem Boden und bunter Arbeitsplatte in Kansas City

Photography by Michael. J Lee Photography
Mittelgroßes, Repräsentatives, Offenes Modernes Wohnzimmer mit grauer Wandfarbe, Teppichboden, Kamin, Kaminumrandung aus Stein, grauem Boden und Tapetenwänden in Boston
Mittelgroßes, Repräsentatives, Offenes Modernes Wohnzimmer mit grauer Wandfarbe, Teppichboden, Kamin, Kaminumrandung aus Stein, grauem Boden und Tapetenwänden in Boston

We fully furnished this open concept Dining Room with an asymmetrical wood and iron base table by Taracea at its center. It is surrounded by comfortable and care-free stain resistant fabric seat dining chairs. Above the table is a custom onyx chandelier commissioned by the architect Lake Flato.
We helped find the original fine artwork for our client to complete this modern space and add the bold colors this homeowner was seeking as the pop to this neutral toned room. This large original art is created by Tess Muth, San Antonio, TX.

Mittelgroßes Klassisches Badezimmer En Suite mit grauen Schränken, Porzellanfliesen, weißer Wandfarbe, Marmorboden, Falttür-Duschabtrennung, Schrankfronten mit vertiefter Füllung, Duschnische, weißen Fliesen, Unterbauwaschbecken, weißem Boden und weißer Waschtischplatte in Philadelphia

White Nucedar shingles and clapboard siding blends perfectly with a charcoal metal and shingle roof that showcases a true modern day farmhouse.
Mittelgroßes, Zweistöckiges Landhausstil Einfamilienhaus mit Mix-Fassade, weißer Fassadenfarbe, Satteldach, Schindeldach und grauem Dach in New York
Mittelgroßes, Zweistöckiges Landhausstil Einfamilienhaus mit Mix-Fassade, weißer Fassadenfarbe, Satteldach, Schindeldach und grauem Dach in New York

This bathroom, was the result of removing a center wall, two closets, two bathrooms, and reconfiguring part of a guest bedroom space to accommodate, a new powder room, a home office, one larger closet, and one very nice sized bathroom with a skylight and a wet room. The skylight adds so much ambiance and light to a windowless room. I love the way it illuminates this space, even at night the moonlight flows in.... I placed these fun little pendants in a dancing pose for a bit of whimsy and to echo the playfulness of the sink. We went with a herringbone tile on the walls and a modern leaf mosaic on the floor.

Jennifer Mortensen
Mittelgroßer Moderner Begehbarer Kleiderschrank mit flächenbündigen Schrankfronten und dunklen Holzschränken in Minneapolis
Mittelgroßer Moderner Begehbarer Kleiderschrank mit flächenbündigen Schrankfronten und dunklen Holzschränken in Minneapolis

This home in the Portland hills was stuck in the 70's with cedar paneling and almond laminate cabinets with oak details. (See Before photos) The space had wonderful potential with a high vaulted ceiling that was covered by a low ceiling in the kitchen and dining room. Walls closed in the kitchen. The remodel began with removal of the ceiling and the wall between the kitchen and the dining room. Hardwood flooring was extended into the kitchen. Shaker cabinets with contemporary hardware, modern pendants and clean-lined backsplash tile make this kitchen fit the transitional style the owners wanted. Now, the light and backdrop of beautiful trees are enjoyed from every room.

Green Hill Project Out Door Decks
Photo Credit: Nat Rea
Mittelgroße, Unbedeckte Maritime Terrasse hinter dem Haus mit Wasserspiel in Providence
Mittelgroße, Unbedeckte Maritime Terrasse hinter dem Haus mit Wasserspiel in Providence

The Master Bath needed some updates as it suffered from an out of date, extra large tub, a very small shower and only one sink. Keeping with the Mood, a new larger vanity was added in a beautiful dark green with two sinks and ample drawer space, finished with gold framed mirrors and two glamorous gold leaf sconces. Taking in a small linen closet allowed for more room at the shower which is enclosed by a dramatic black framed door. Also, the old tub was replaced with a new alluring freestanding tub surrounded by beautiful marble tiles in a large format that sits under a deco glam chandelier. All warmed by the use of gold fixtures and hardware.

Warm Cherry wood stained a rich auburn brown.
Zweizeilige, Mittelgroße Klassische Wohnküche mit Landhausspüle, Schrankfronten im Shaker-Stil, hellbraunen Holzschränken, Granit-Arbeitsplatte, Küchenrückwand in Grau, Rückwand aus Metrofliesen, Küchengeräten aus Edelstahl, braunem Holzboden, Kücheninsel, braunem Boden und beiger Arbeitsplatte in Boston
Zweizeilige, Mittelgroße Klassische Wohnküche mit Landhausspüle, Schrankfronten im Shaker-Stil, hellbraunen Holzschränken, Granit-Arbeitsplatte, Küchenrückwand in Grau, Rückwand aus Metrofliesen, Küchengeräten aus Edelstahl, braunem Holzboden, Kücheninsel, braunem Boden und beiger Arbeitsplatte in Boston

Bathroom remodel. Wanted to keep the vintage charm with new refreshed finishes. New marble flooring, new claw foot tub, custom glass shower.
Mittelgroßes Klassisches Badezimmer En Suite mit weißen Schränken, Löwenfuß-Badewanne, Eckdusche, Toilette mit Aufsatzspülkasten, weißen Fliesen, Metrofliesen, blauer Wandfarbe, Einbauwaschbecken, Marmor-Waschbecken/Waschtisch, buntem Boden, Falttür-Duschabtrennung, weißer Waschtischplatte, Wandnische, Einzelwaschbecken, freistehendem Waschtisch, vertäfelten Wänden und Schrankfronten mit vertiefter Füllung in Los Angeles
Mittelgroßes Klassisches Badezimmer En Suite mit weißen Schränken, Löwenfuß-Badewanne, Eckdusche, Toilette mit Aufsatzspülkasten, weißen Fliesen, Metrofliesen, blauer Wandfarbe, Einbauwaschbecken, Marmor-Waschbecken/Waschtisch, buntem Boden, Falttür-Duschabtrennung, weißer Waschtischplatte, Wandnische, Einzelwaschbecken, freistehendem Waschtisch, vertäfelten Wänden und Schrankfronten mit vertiefter Füllung in Los Angeles

Architectural advisement, Interior Design, Custom Furniture Design & Art Curation by Chango & Co
Photography by Sarah Elliott
See the feature in Rue Magazine

This aesthetically pleasing master bathroom is the perfect place for our clients to start and end each day. Fully customized shower fixtures and a deep soaking tub will provide the perfect solutions to destress and unwind. Our client's love for plants translates beautifully into this space with a sage green double vanity that brings life and serenity into their master bath retreat. Opting to utilize softer patterned tile throughout the space, makes it more visually expansive while gold accessories, natural wood elements, and strategically placed rugs throughout the room, make it warm and inviting.
Committing to a color scheme in a space can be overwhelming at times when considering the number of options that are available. This master bath is a perfect example of how to incorporate color into a room tastefully, while still having a cohesive design.
Items used in this space include:
Waypoint Living Spaces Cabinetry in Sage Green
Calacatta Italia Manufactured Quartz Vanity Tops
Elegant Stone Onice Bianco Tile
Natural Marble Herringbone Tile
Delta Cassidy Collection Fixtures
Want to see more samples of our work or before and after photographs of this project?
Visit the Stoneunlimited Kitchen and Bath website:
www.stoneunlimited.net
Stoneunlimited Kitchen and Bath is a full scope, full service, turnkey business. We do it all so that you don’t have to. You get to do the fun part of approving the design, picking your materials and making selections with our guidance and we take care of everything else. We provide you with 3D and 4D conceptual designs so that you can see your project come to life. Materials such as tile, fixtures, sinks, shower enclosures, flooring, cabinetry and countertops are ordered through us, inspected by us and installed by us. We are also a fabricator, so we fabricate all the countertops. We assign and manage the schedule and the workers that will be in your home taking care of the installation. We provide painting, electrical, plumbing as well as cabinetry services for your project from start to finish. So, when I say we do it, we truly do it all!

Сергей Ананьев , стилист Наталья Онуфрейчук.
Mittelgroßes, Abgetrenntes, Repräsentatives Klassisches Wohnzimmer mit grüner Wandfarbe, dunklem Holzboden und braunem Boden in Moskau
Mittelgroßes, Abgetrenntes, Repräsentatives Klassisches Wohnzimmer mit grüner Wandfarbe, dunklem Holzboden und braunem Boden in Moskau
Exklusive Wohnideen und Einrichtungsideen für Mittelgroße Räume
1



















