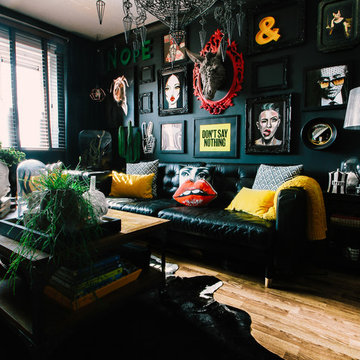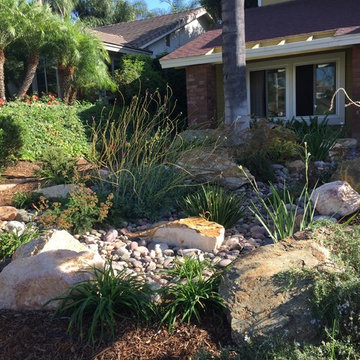Preiswerte Wohnideen und Einrichtungsideen für Schwarze Räume

Kleines Industrial Duschbad mit Wandtoilette, schwarz-weißen Fliesen, weißen Fliesen, schwarzer Wandfarbe, Porzellan-Bodenfliesen, Waschtisch aus Holz, schwarzem Boden, Aufsatzwaschbecken und brauner Waschtischplatte in Moskau
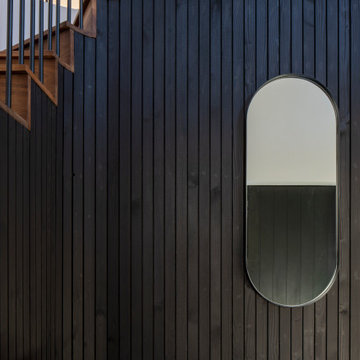
Mittelgroßer Moderner Flur mit weißer Wandfarbe, Terrazzo-Boden, weißem Boden, Kassettendecke und Holzwänden in Sonstige
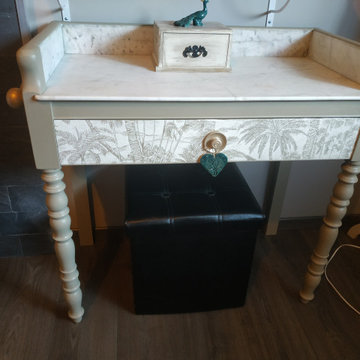
Relooking complet d'une ancienne table de toilette en bois avec plan en marbre, transformée en coiffeuse pour une chambre
Schlafzimmer in Sonstige
Schlafzimmer in Sonstige
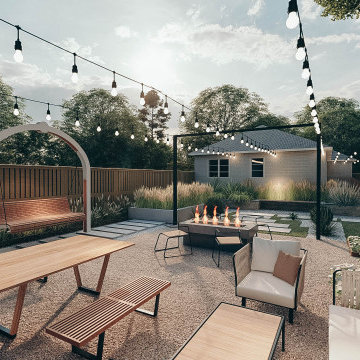
The backyard is proposed with a vintage feeling. Space is combining pathways, patio, fireplace, outdoor kitchen, swing, and colorful and different plant turfs. The backyard was converted into an ideal environment to hear the bird noises and rustling sounds of nature.
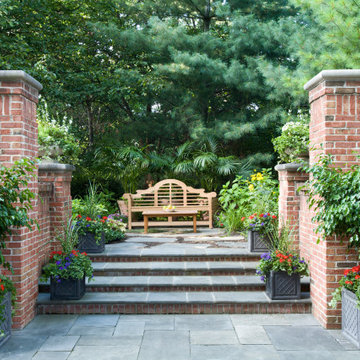
Halbschattiger Klassischer Garten hinter dem Haus mit Natursteinplatten in Chicago

Mittelgroße Klassische Gästetoilette mit Schrankfronten im Shaker-Stil, blauen Schränken, blauer Wandfarbe, Kalkstein, Unterbauwaschbecken, Marmor-Waschbecken/Waschtisch, beigem Boden, weißer Waschtischplatte, freistehendem Waschtisch und Tapetenwänden in Chicago
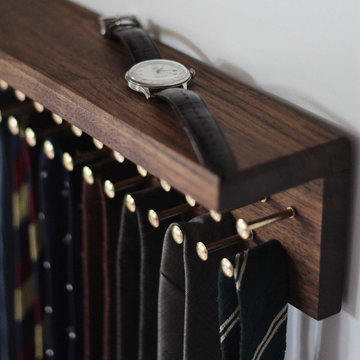
Custom walnut tie rack with brass pegs and shelf for storing other accessories.
Mittelgroßes Modernes Ankleidezimmer mit Ankleidebereich und dunklen Holzschränken in Dallas
Mittelgroßes Modernes Ankleidezimmer mit Ankleidebereich und dunklen Holzschränken in Dallas

Kleine Moderne Küche in U-Form mit Doppelwaschbecken, flächenbündigen Schrankfronten, schwarzen Schränken, Mineralwerkstoff-Arbeitsplatte, Küchenrückwand in Blau, Rückwand aus Stäbchenfliesen, Küchengeräten aus Edelstahl, hellem Holzboden, Halbinsel, beigem Boden und grauer Arbeitsplatte in Seattle
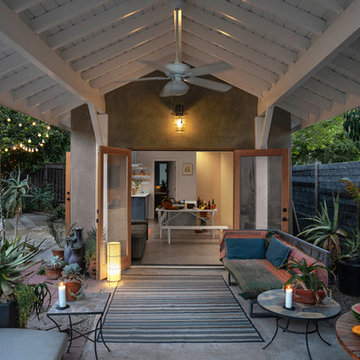
Kleiner, Überdachter Maritimer Patio hinter dem Haus mit Kübelpflanzen und Betonplatten in Los Angeles
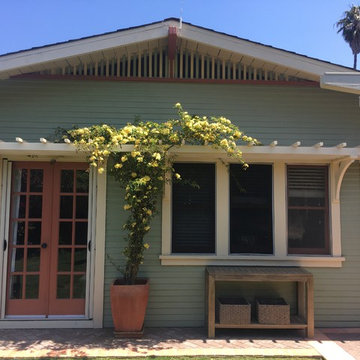
A new eyebrow trellis was designed over the south facing windows of the house to provide relief from the summer sun and was covered in a lady banks rose that emphasizes the butter yellow trim of the house.
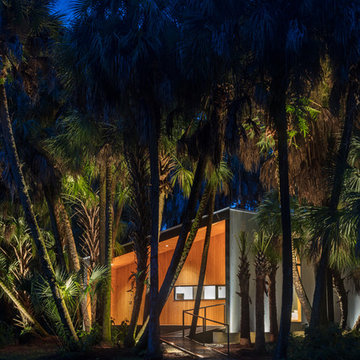
I built this on my property for my aging father who has some health issues. Handicap accessibility was a factor in design. His dream has always been to try retire to a cabin in the woods. This is what he got.
It is a 1 bedroom, 1 bath with a great room. It is 600 sqft of AC space. The footprint is 40' x 26' overall.
The site was the former home of our pig pen. I only had to take 1 tree to make this work and I planted 3 in its place. The axis is set from root ball to root ball. The rear center is aligned with mean sunset and is visible across a wetland.
The goal was to make the home feel like it was floating in the palms. The geometry had to simple and I didn't want it feeling heavy on the land so I cantilevered the structure beyond exposed foundation walls. My barn is nearby and it features old 1950's "S" corrugated metal panel walls. I used the same panel profile for my siding. I ran it vertical to match the barn, but also to balance the length of the structure and stretch the high point into the canopy, visually. The wood is all Southern Yellow Pine. This material came from clearing at the Babcock Ranch Development site. I ran it through the structure, end to end and horizontally, to create a seamless feel and to stretch the space. It worked. It feels MUCH bigger than it is.
I milled the material to specific sizes in specific areas to create precise alignments. Floor starters align with base. Wall tops adjoin ceiling starters to create the illusion of a seamless board. All light fixtures, HVAC supports, cabinets, switches, outlets, are set specifically to wood joints. The front and rear porch wood has three different milling profiles so the hypotenuse on the ceilings, align with the walls, and yield an aligned deck board below. Yes, I over did it. It is spectacular in its detailing. That's the benefit of small spaces.
Concrete counters and IKEA cabinets round out the conversation.
For those who cannot live tiny, I offer the Tiny-ish House.
Photos by Ryan Gamma
Staging by iStage Homes
Design Assistance Jimmy Thornton
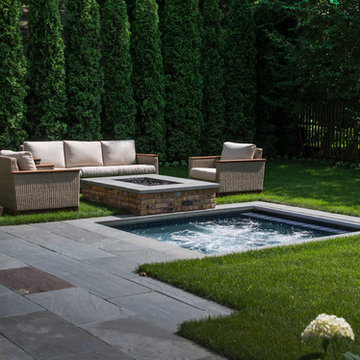
Request Free Quote
This inground hot tub in Winnetka, IL measures 8'0" square, and is flush with the decking. Featuring an automatic pool cover with hidden stone safety lid, bluestone coping and decking, and multi-colored LED lighting, this hot tub is the perfect complement to the lovely outoor living space. Photos by Larry Huene.

Client is a young professional who wanted to brighten her kitchen and make unique elements that reflects her style. KTID suggested lowering the bar height counter, creating a rustic vs elegant style using reclaimed wood, glass backsplash and quartz waterfall countertop. KTID changed paint color to a darker shade of blue. The pantry was enlarged by removing the wall between the pantry and the refrigerator and putting in a pantry cabinet with roll-out shelves.
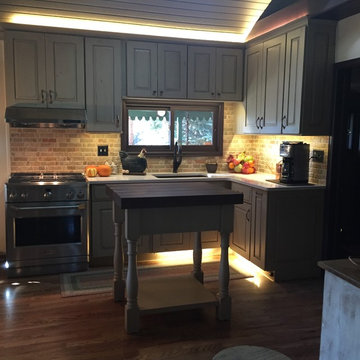
These homemade cabinets needed a serious refresh. We took the tired, storage-lacking kitchen cabinets and turned it into a bright, rustic kitchen dream - all while keeping the existing floor plan! We used Rev-A-Shelf components for salvaging every inch of the cabinets which are a rustic looking Knotty Alder; as is the island which featured a custom made walnut butcher block.
To brighten the space, we used light colored Silestone countertops to complement the hammered copper sink and oil rubbed bronze faucet. To add to the ambiance, we used a chiseled travertine backsplash and toe kick & soffit lighting, adding LED lights in the cabinets to light-up when the doors were opened.
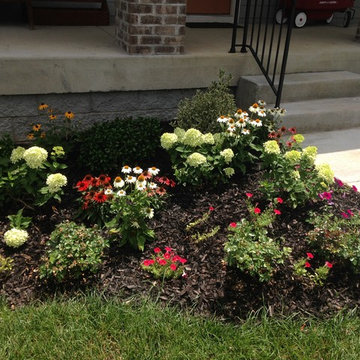
Elliott Hallum - My Landscape Guide
Geometrischer, Kleiner Klassischer Vorgarten im Frühling mit direkter Sonneneinstrahlung und Mulch in Nashville
Geometrischer, Kleiner Klassischer Vorgarten im Frühling mit direkter Sonneneinstrahlung und Mulch in Nashville
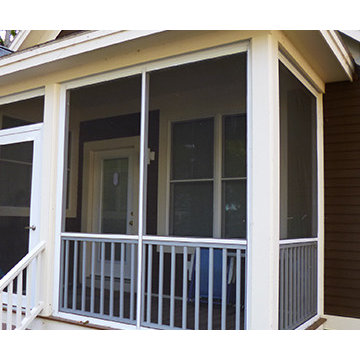
Kleines, Verglastes, Überdachtes Klassisches Veranda im Vorgarten mit Dielen in Calgary
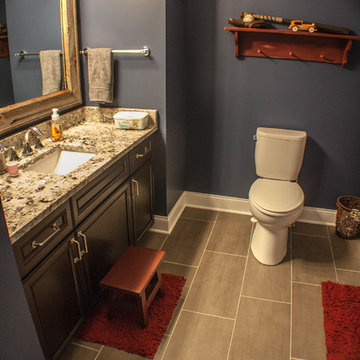
A perfect bathroom for the homeowner's little boy to grow up in. CTI Modern flooring tiles work perfectly with the playful blue walls. Photo Credit: Liana Dennison
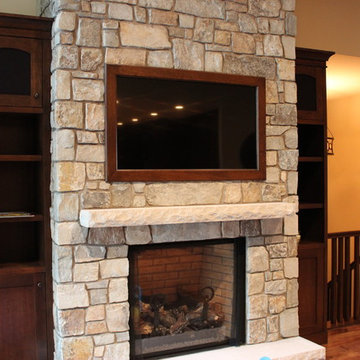
Here's a recessed TV above a fireplace. This was a good example of not having to spend huge money to dress up your TV install. The builder provided a recess for the television and then built a matching picture frame that snaps in place for easy servicing. The end result is a TV above a fireplace that doesn't distract from the architectural features of the room.
Preiswerte Wohnideen und Einrichtungsideen für Schwarze Räume
1



















