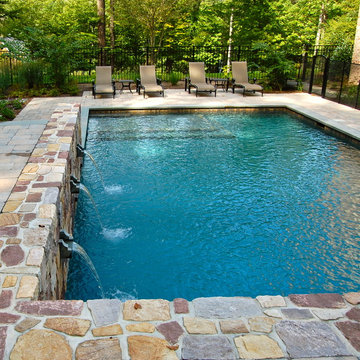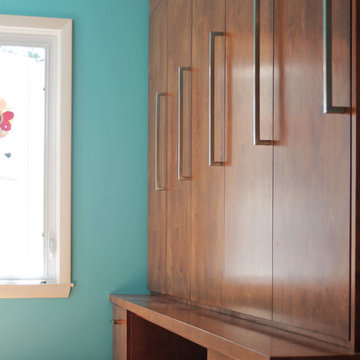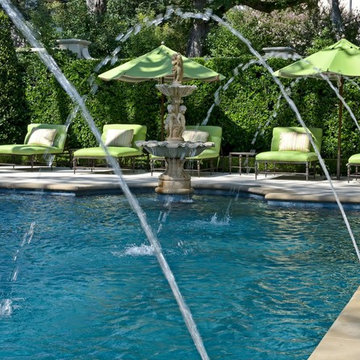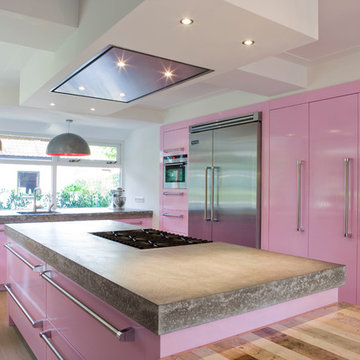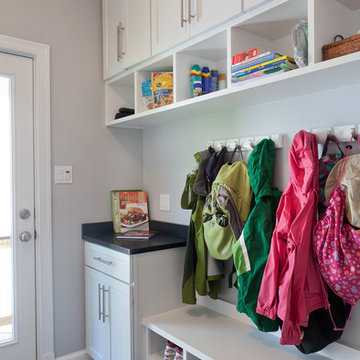Wohnideen und Einrichtungsideen für Türkise Räume
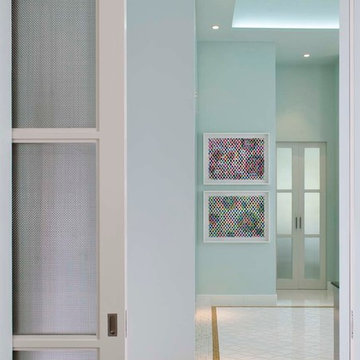
Photographer: Dan Piassick
Großes Modernes Badezimmer En Suite mit Aufsatzwaschbecken, Glasfronten, Glaswaschbecken/Glaswaschtisch, freistehender Badewanne, Eckdusche, Wandtoilette mit Spülkasten, weißen Fliesen, Keramikfliesen, blauer Wandfarbe und Keramikboden in Dallas
Großes Modernes Badezimmer En Suite mit Aufsatzwaschbecken, Glasfronten, Glaswaschbecken/Glaswaschtisch, freistehender Badewanne, Eckdusche, Wandtoilette mit Spülkasten, weißen Fliesen, Keramikfliesen, blauer Wandfarbe und Keramikboden in Dallas
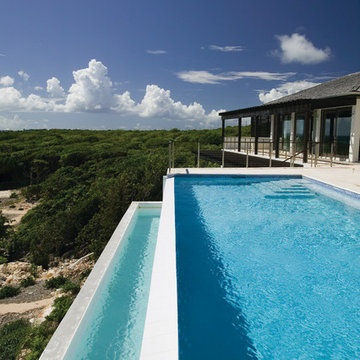
Pool
Photo by Thomas Skou
Großer Infinity-Pool hinter dem Haus in rechteckiger Form in Sonstige
Großer Infinity-Pool hinter dem Haus in rechteckiger Form in Sonstige
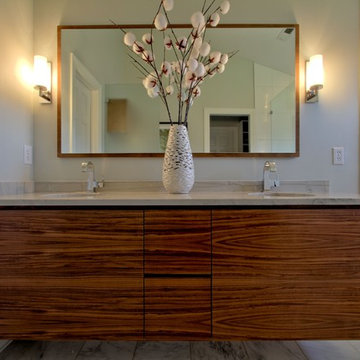
This contemporary wall hung vanity was custom made for the project from walnut veneers and solids. It features beveled edge door and drawer fronts, with no hardware to interrupt the clean lines and beautiful walnut grain.
The vanity mirror is attached to a walnut veneer panel to match the wall hung vanity. Dual sconces by Ginger flank the mirror.
Design by Christopher Wright, CR
Built by WrightWorks, LLC.
Photos by Christopher Wright, CR
WrightWorks, LLC--a Greater Indianapolis and Carmel, IN remodeling company.
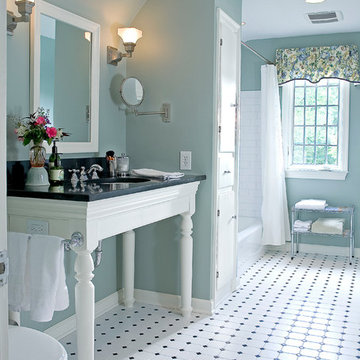
Rycus Associates Photography
Klassisches Badezimmer in Kolumbus
Klassisches Badezimmer in Kolumbus
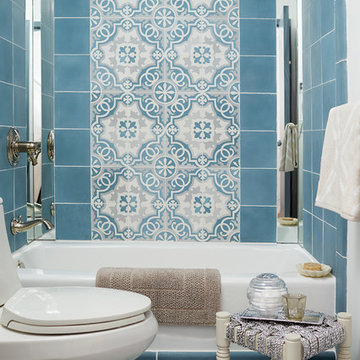
Painted Headboard wall in Ronald McDonald Showhouse - Design by Jennifer Mehditash. Tiles, custom made via Filmore Clark. Brizo faucets.
Stacey van Berkel Photography, Mehditash Design, Raina Kattelson styling

We built 24" deep boxes to really showcase the beauty of this walk-in closet. Taller hanging was installed for longer jackets and dusters, and short hanging for scarves. Custom-designed jewelry trays were added. Valet rods were mounted to help organize outfits and simplify packing for trips. A pair of antique benches makes the space inviting.
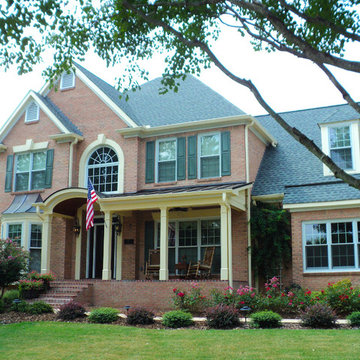
Large,half porch with arched entry. Designed and built by Georgia Front Porch. © 2012 Jan Stittleburg, jsphotofx.com for Georgia Front Porch.
Großes, Überdachtes Klassisches Veranda im Vorgarten in Atlanta
Großes, Überdachtes Klassisches Veranda im Vorgarten in Atlanta
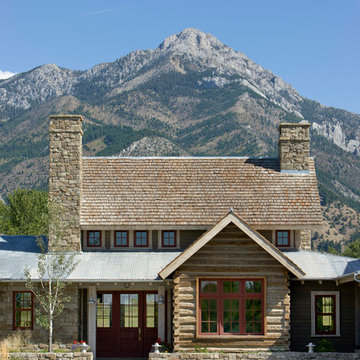
Springhill Residence by Locati Architects, Interior Design by Locati Interiors, Photography by Roger Wade
Zweistöckiges Landhaus Haus mit Mix-Fassade in Sonstige
Zweistöckiges Landhaus Haus mit Mix-Fassade in Sonstige
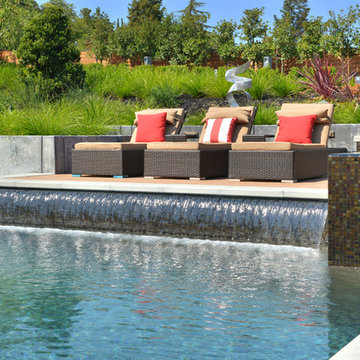
Peter Koenig Landscape Designer, Gene Radding General Contracting, Creative Environments Swimming Pool Construction
Geräumiger Moderner Pool hinter dem Haus in individueller Form mit Betonboden in San Francisco
Geräumiger Moderner Pool hinter dem Haus in individueller Form mit Betonboden in San Francisco
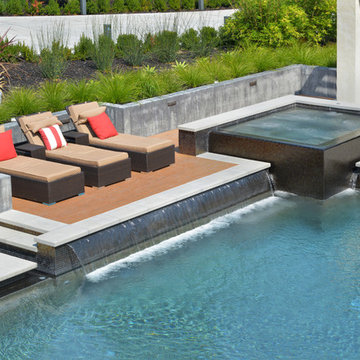
Peter Koenig Landscape Designer, Gene Radding General Contracting, Creative Environments Swimming Pool Construction
Geräumiger Moderner Whirlpool hinter dem Haus in individueller Form mit Betonboden in San Francisco
Geräumiger Moderner Whirlpool hinter dem Haus in individueller Form mit Betonboden in San Francisco
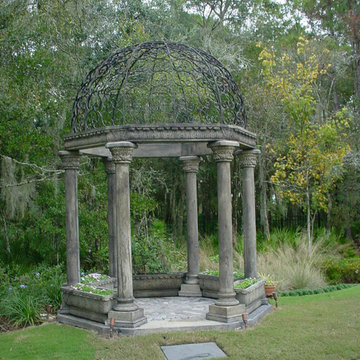
Timothy Reed
Großer, Halbschattiger Mediterraner Garten hinter dem Haus mit Natursteinplatten in Tampa
Großer, Halbschattiger Mediterraner Garten hinter dem Haus mit Natursteinplatten in Tampa
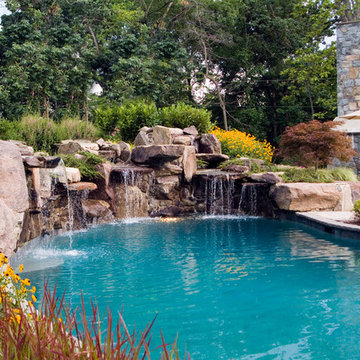
Michael Prokopchak, ASLA
Jay Stearns
Rustikaler Schwimmteich mit Wasserspiel in Baltimore
Rustikaler Schwimmteich mit Wasserspiel in Baltimore
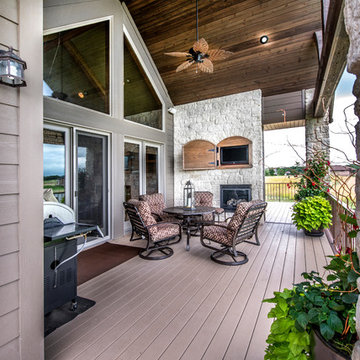
Alan Jackson- Jackson Studios
Mittelgroße Rustikale Terrassenüberdachung aus Holz hinter dem Haus mit Grillplatz in Omaha
Mittelgroße Rustikale Terrassenüberdachung aus Holz hinter dem Haus mit Grillplatz in Omaha
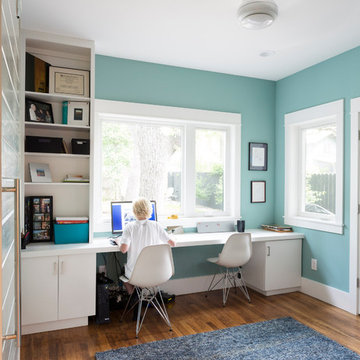
Office with a view of the trees. Wall paint color: "Covington Blue," Benjamin Moore.
Photo by Whit Preston.
Kleines Klassisches Arbeitszimmer mit Einbau-Schreibtisch, Arbeitsplatz, blauer Wandfarbe, braunem Holzboden und braunem Boden in Austin
Kleines Klassisches Arbeitszimmer mit Einbau-Schreibtisch, Arbeitsplatz, blauer Wandfarbe, braunem Holzboden und braunem Boden in Austin
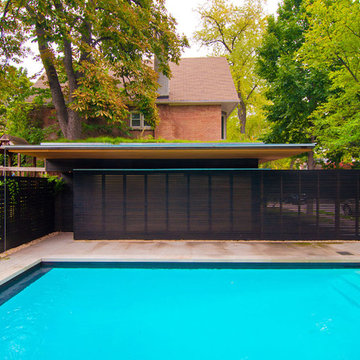
Rosedale ‘PARK’ is a detached garage and fence structure designed for a residential property in an old Toronto community rich in trees and preserved parkland. Located on a busy corner lot, the owner’s requirements for the project were two fold:
1) They wanted to manage views from passers-by into their private pool and entertainment areas while maintaining a connection to the ‘park-like’ public realm; and
2) They wanted to include a place to park their car that wouldn’t jeopardize the natural character of the property or spoil one’s experience of the place.
The idea was to use the new garage, fence, hard and soft landscaping together with the existing house, pool and two large and ‘protected’ trees to create a setting and a particular sense of place for each of the anticipated activities including lounging by the pool, cooking, dining alfresco and entertaining large groups of friends.
Using wood as the primary building material, the solution was to create a light, airy and luminous envelope around each component of the program that would provide separation without containment. The garage volume and fence structure, framed in structural sawn lumber and a variety of engineered wood products, are wrapped in a dark stained cedar skin that is at once solid and opaque and light and transparent.
The fence, constructed of staggered horizontal wood slats was designed for privacy but also lets light and air pass through. At night, the fence becomes a large light fixture providing an ambient glow for both the private garden as well as the public sidewalk. Thin striations of light wrap around the interior and exterior of the property. The wall of the garage separating the pool area and the parked car is an assembly of wood framed windows clad in the same fence material. When illuminated, this poolside screen transforms from an edge into a nearly transparent lantern, casting a warm glow by the pool. The large overhang gives the area by the by the pool containment and sense of place. It edits out the view of adjacent properties and together with the pool in the immediate foreground frames a view back toward the home’s family room. Using the pool as a source of light and the soffit of the overhang a reflector, the bright and luminous water shimmers and reflects light off the warm cedar plane overhead. All of the peripheral storage within the garage is cantilevered off of the main structure and hovers over native grade to significantly reduce the footprint of the building and minimize the impact on existing tree roots.
The natural character of the neighborhood inspired the extensive use of wood as the projects primary building material. The availability, ease of construction and cost of wood products made it possible to carefully craft this project. In the end, aside from its quiet, modern expression, it is well-detailed, allowing it to be a pragmatic storage box, an elevated roof 'garden', a lantern at night, a threshold and place of occupation poolside for the owners.
Photo: Bryan Groulx
Wohnideen und Einrichtungsideen für Türkise Räume
144



















