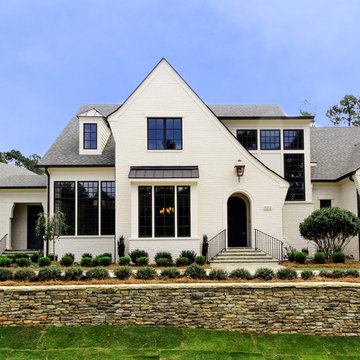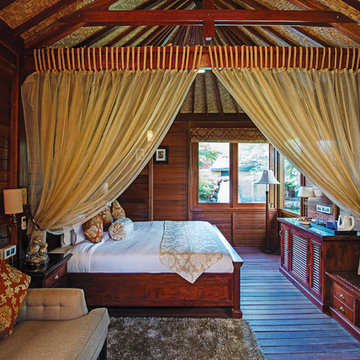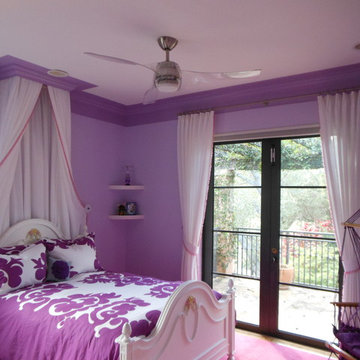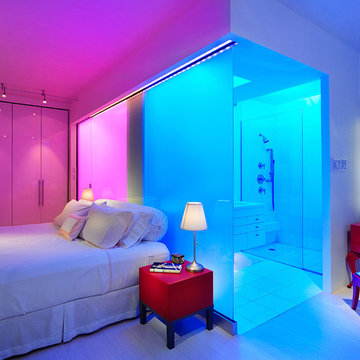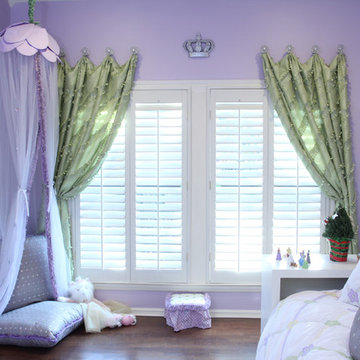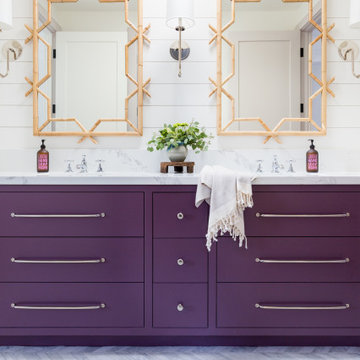Wohnideen und Einrichtungsideen für Lila Räume
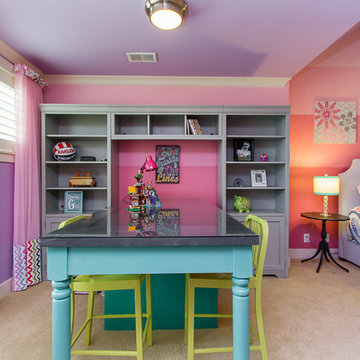
Brynn Burns Photography
Großes Klassisches Kinderzimmer mit Schlafplatz, rosa Wandfarbe, Teppichboden und beigem Boden in Kansas City
Großes Klassisches Kinderzimmer mit Schlafplatz, rosa Wandfarbe, Teppichboden und beigem Boden in Kansas City
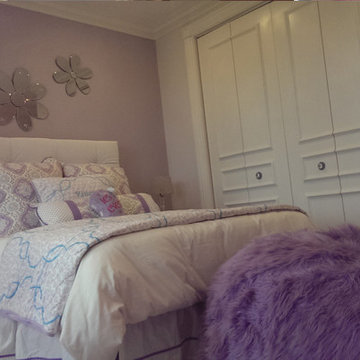
Kleines Klassisches Mädchenzimmer mit Schlafplatz, lila Wandfarbe und Teppichboden in Phoenix
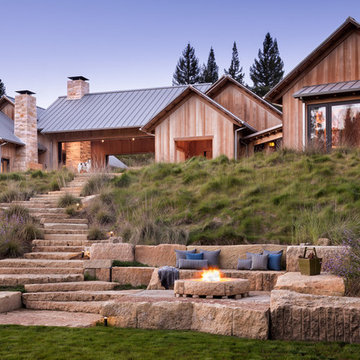
Geräumiger Landhausstil Garten hinter dem Haus mit Feuerstelle, Natursteinplatten und direkter Sonneneinstrahlung in San Francisco
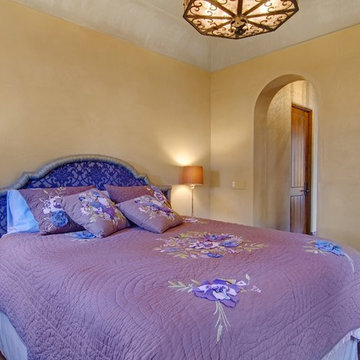
Mittelgroßes Mediterranes Gästezimmer ohne Kamin mit beiger Wandfarbe und dunklem Holzboden in San Francisco
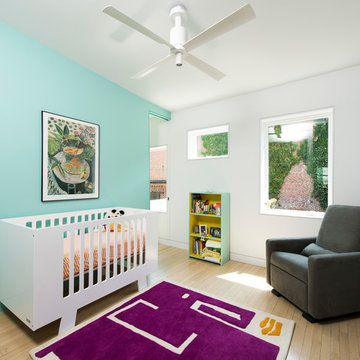
Pepper Watkins
Neutrales, Mittelgroßes Skandinavisches Babyzimmer mit blauer Wandfarbe, hellem Holzboden und beigem Boden in Washington, D.C.
Neutrales, Mittelgroßes Skandinavisches Babyzimmer mit blauer Wandfarbe, hellem Holzboden und beigem Boden in Washington, D.C.
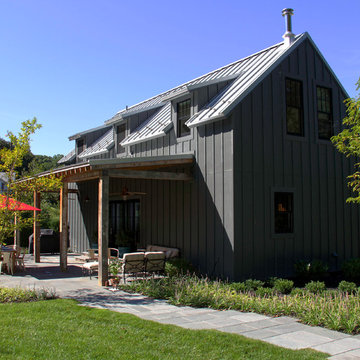
Todd Tully Danner, AIA, IIDA
Kleines, Zweistöckiges Country Haus mit Faserzement-Fassade und grauer Fassadenfarbe in Wilmington
Kleines, Zweistöckiges Country Haus mit Faserzement-Fassade und grauer Fassadenfarbe in Wilmington
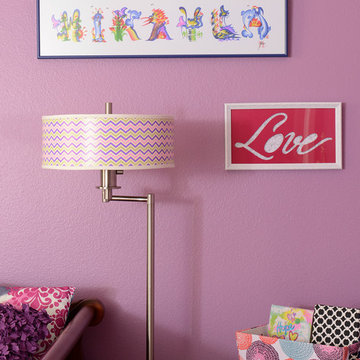
Light and airy with a mix of bright and soft tones livens up this tween girls room. Custom made cornice with custom black out shade mixes it up. Whimsical wall decor keeps the room fun without being too young so she can grow in to a young adult
Michael Hunter, Photographer
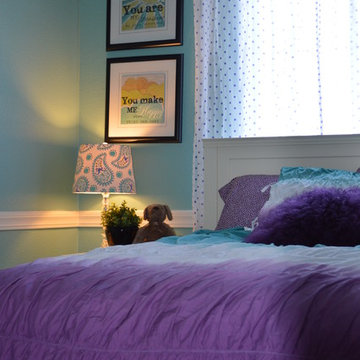
The color scheme of this girl’s room is based on her favorite colors.
Mittelgroßes Modernes Mädchenzimmer mit Schlafplatz, blauer Wandfarbe und Teppichboden in San Francisco
Mittelgroßes Modernes Mädchenzimmer mit Schlafplatz, blauer Wandfarbe und Teppichboden in San Francisco
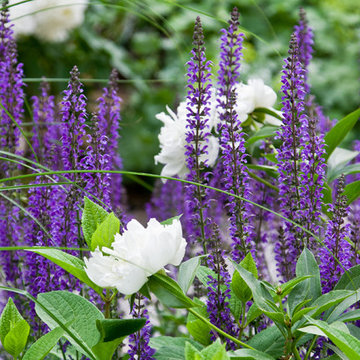
The master plan for this south-facing woodland property celebrates dramatic topography, muscular canopy trees, remnant fieldstone walls, and native stone outcroppings. Sound vegetation management principles guide each phase of installation, and the true character of the woodland is revealed. Stone walls form terraces that traverse native topography, and a meticulously crafted stone staircase provides casual passage to a gently sloping lawn knoll carved from the existing hillside. Lush perennial borders and native plant stands create edges and thresholds, and a crisp palette of traditional and contemporary materials merge––building upon the surrounding topography and site geology.
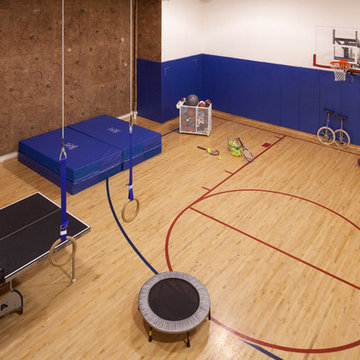
Geräumiger Klassischer Fitnessraum mit Kletterwand, weißer Wandfarbe und hellem Holzboden in Minneapolis
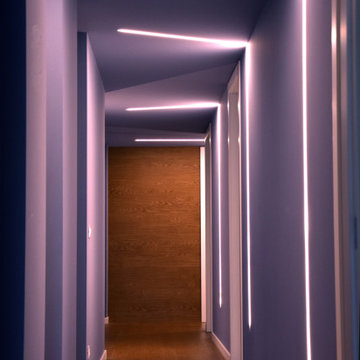
Il corridoio è spesso uno spazio buio e anonimo, per questo è importante studiare bene l'illuminazione e dare carattere ad una zona di passaggio. In questi esempi abbiamo colorato pareti e soffitti con colori decisi e inserito LED creando giochi di linee trasversali
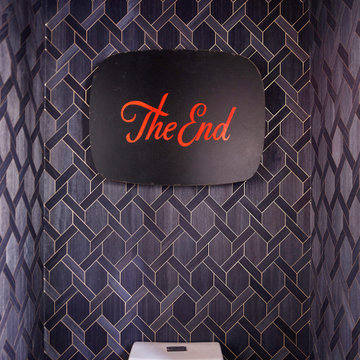
Located in San Rafael's sunny Dominican neighborhood, this East Coast-style brown shingle needed an infusion of color and pattern for a young family. Against the white walls in the combined entry and living room, we mixed mid-century silhouettes with bold blue, orange, lemon, and magenta shades. The living area segues to the dining room, which features an abstract graphic patterned wall covering. Across the way, a bright open kitchen allows for ample food prep and dining space. Outside we painted the poolhouse ombre teal. On the interior, we echoed the same fun colors of the home.
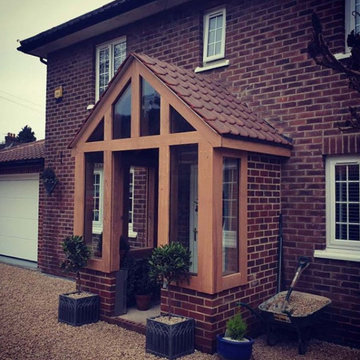
This fabulous oak porch finishes off the front of the house after extending the property and adding a garage.
The glazed porch sits on a small dwarf wall and the customer found and fitted their own door - perfect!
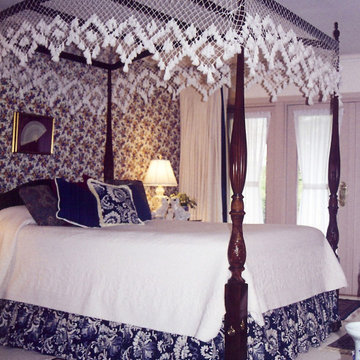
Master bedroom suite rice poster bed features a hand knotted cotton canopy made by Tennessee artisans. A textile art form handed down for generations.
Wohnideen und Einrichtungsideen für Lila Räume
54



















