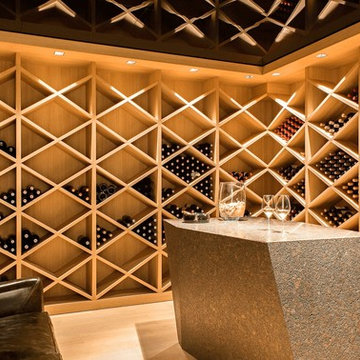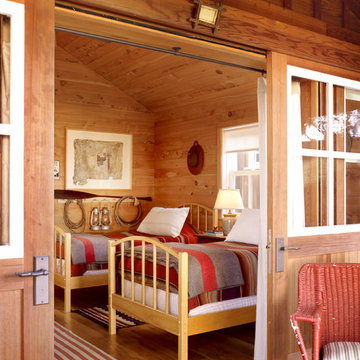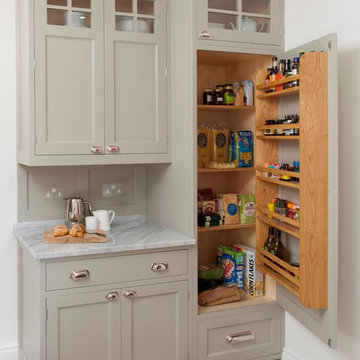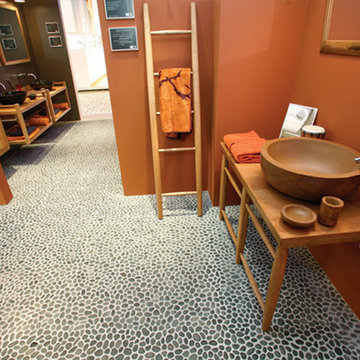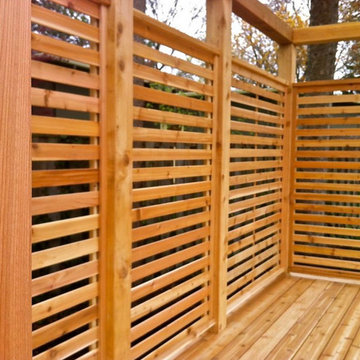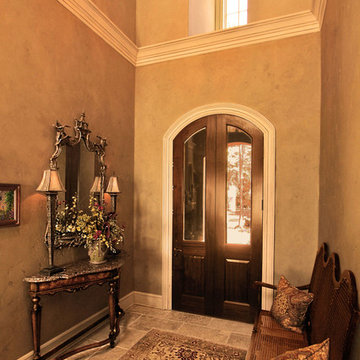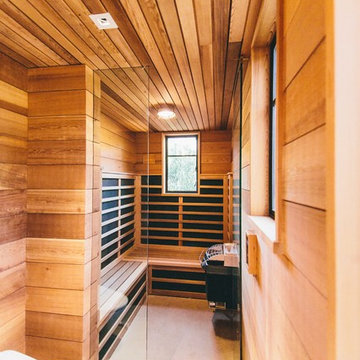Wohnideen und Einrichtungsideen für Holzfarbene Räume
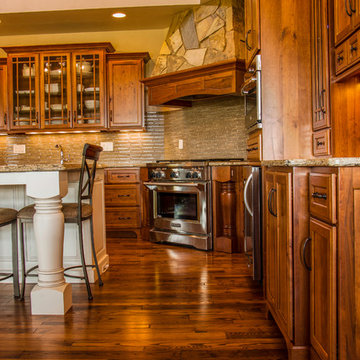
Große Klassische Wohnküche in L-Form mit dunklen Holzschränken, Quarzit-Arbeitsplatte, Küchenrückwand in Beige, Rückwand aus Glasfliesen, Küchengeräten aus Edelstahl, Schrankfronten mit vertiefter Füllung, dunklem Holzboden und Kücheninsel in Sonstige

Offene, Zweizeilige Mid-Century Küche mit Unterbauwaschbecken, flächenbündigen Schrankfronten, dunklen Holzschränken, Küchengeräten aus Edelstahl, dunklem Holzboden und Kücheninsel in Los Angeles
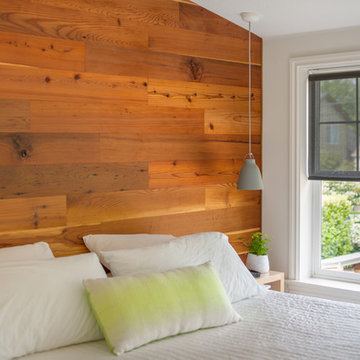
Residential remodel of an attic space added a master bedroom, master bath and nursery as well as much-needed built-in custom storage into the hallway and eave spaces. Light-filled on even the most overcast days, this Portland residence is bright and airy with balance of natural materials playing off a white backdrop. The cedar wood plank walls in the master bedroom and bath give a tactile sense of natural materials and make the rooms glow.
All photos: Josh Partee Photography
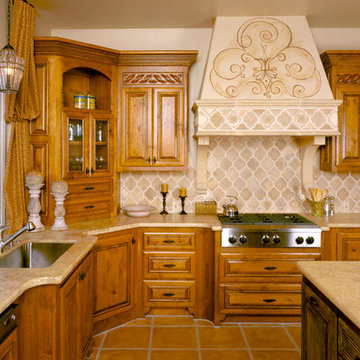
Große Mediterrane Wohnküche in U-Form mit Waschbecken, profilierten Schrankfronten, hellbraunen Holzschränken, Granit-Arbeitsplatte, Küchenrückwand in Beige, Rückwand aus Keramikfliesen, Küchengeräten aus Edelstahl, Terrakottaboden und Kücheninsel in Sacramento
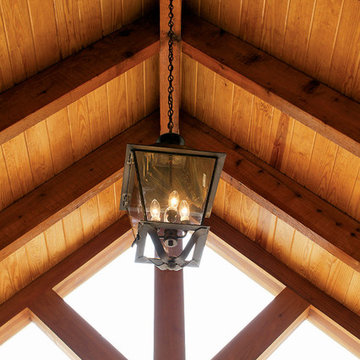
Living comfortably has never been easier! This gorgeous Craftsman home exposes rich architectural detail throughout the open floor plan. Perfect for those who enjoy outdoor living, this design features copious areas for taking advantage of Mother Nature. A sunroom, rear deck and screened porch are all on the main level, while the lower level boasts a screened porch with summer kitchen, as well as a second covered porch.
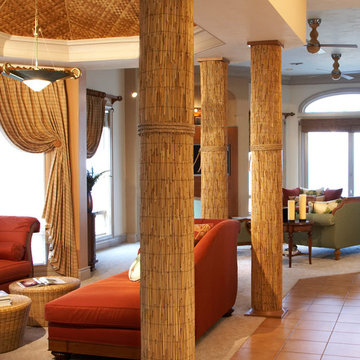
A former Mediterranean style dining area was transformed into a West Indies inspired media area. Reeded columns, thatched ceiling, swaged drapery, cream-colored carpeting, and sunset-colored chaise lounges provide a semiprivate space to relax or play video games.
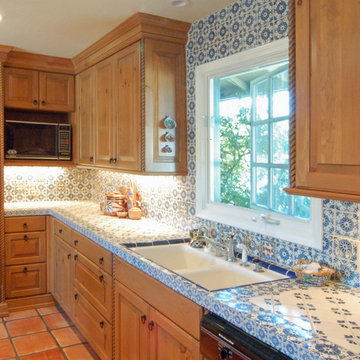
A nice Hispanic lady wanted her kitchen to be brighter and to reflect her ethnic heritage. Maintaining the basic footprint to preserve the Terra-cotta floor, San Luis Kitchen replaced her boring flat-panel stock cabinets with custom knotty pine ones. We added details such as rope trim, a stacked crown, and ring pulls for handles. The client then chose a traditional style tile counter at the sink and butcher block for the island.
Wood-Mode Fine Custom Cabinetry: Brookhaven's Winfield
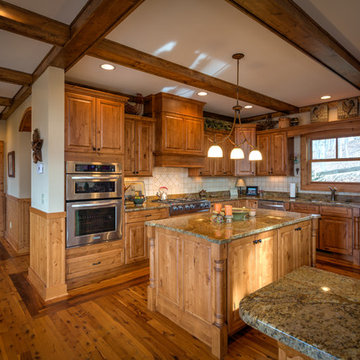
Photography by Bernard Russo
Offene, Große Rustikale Küche in U-Form mit Unterbauwaschbecken, profilierten Schrankfronten, hellbraunen Holzschränken, Granit-Arbeitsplatte, Küchenrückwand in Beige, Rückwand aus Stein, Küchengeräten aus Edelstahl, braunem Holzboden und Kücheninsel in Charlotte
Offene, Große Rustikale Küche in U-Form mit Unterbauwaschbecken, profilierten Schrankfronten, hellbraunen Holzschränken, Granit-Arbeitsplatte, Küchenrückwand in Beige, Rückwand aus Stein, Küchengeräten aus Edelstahl, braunem Holzboden und Kücheninsel in Charlotte
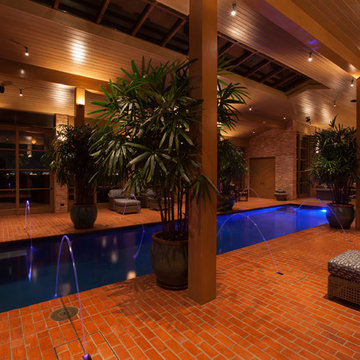
Großer Klassischer Indoor-Pool in rechteckiger Form mit Wasserspiel und Pflastersteinen in Austin
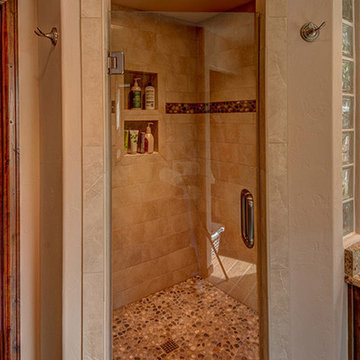
This home features our 16" Hand-Hewn EverLog™ Concrete Log Siding and structural concrete timbers in our popular Golden color. Visit our website for more information about our concrete log siding and concrete log products. EverLog™ Systems only provided the exterior materials for this home.
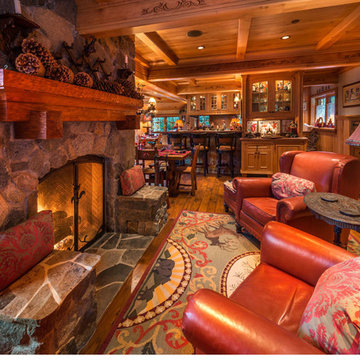
Vance Fox Photography
Kleines, Repräsentatives, Fernseherloses, Offenes Uriges Wohnzimmer mit beiger Wandfarbe, braunem Holzboden, Kamin und Kaminumrandung aus Stein in Sacramento
Kleines, Repräsentatives, Fernseherloses, Offenes Uriges Wohnzimmer mit beiger Wandfarbe, braunem Holzboden, Kamin und Kaminumrandung aus Stein in Sacramento
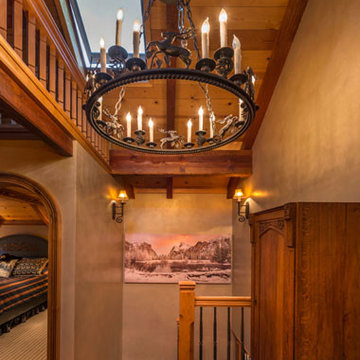
Vance Fox Photography
Rustikaler Flur mit beiger Wandfarbe und braunem Holzboden in Sacramento
Rustikaler Flur mit beiger Wandfarbe und braunem Holzboden in Sacramento
Wohnideen und Einrichtungsideen für Holzfarbene Räume
108




















