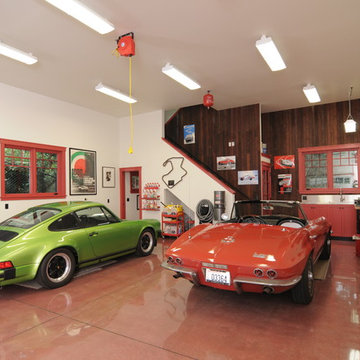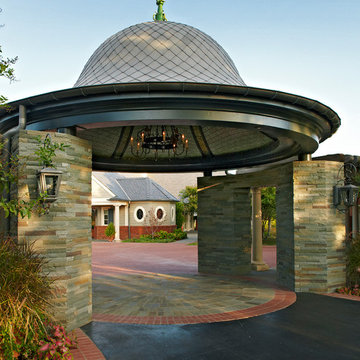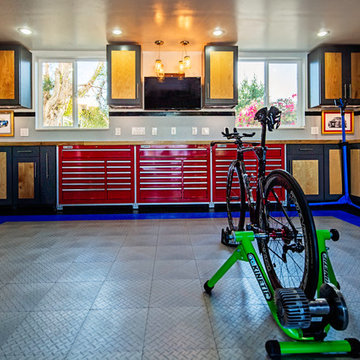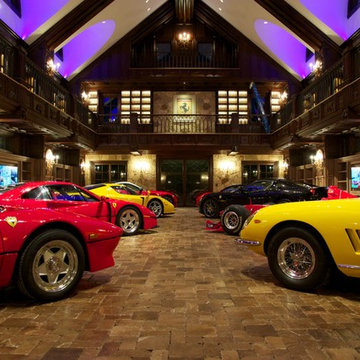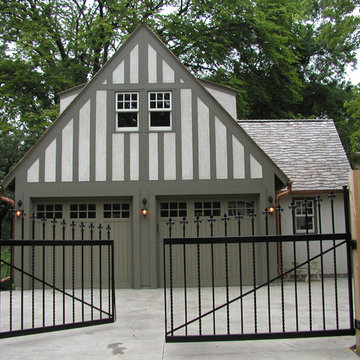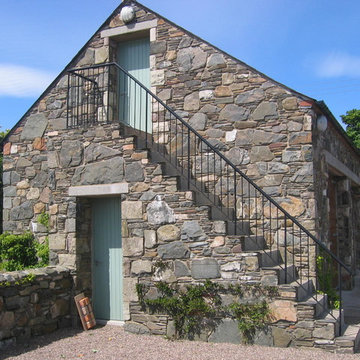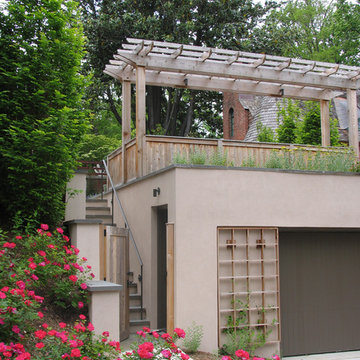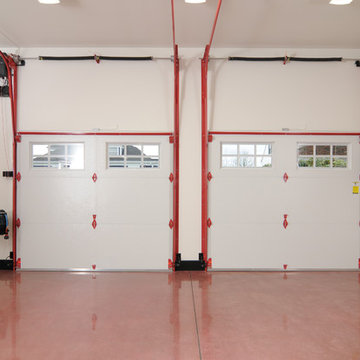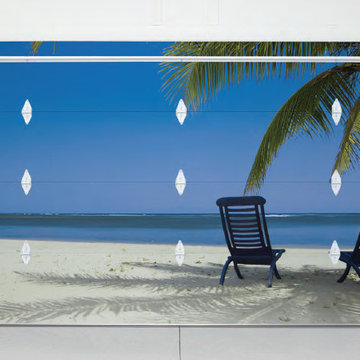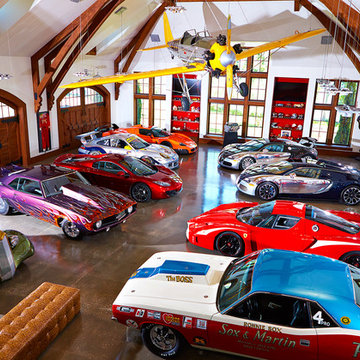Eklektische Garagen Ideen und Design
Suche verfeinern:
Budget
Sortieren nach:Heute beliebt
1 – 20 von 626 Fotos
1 von 2
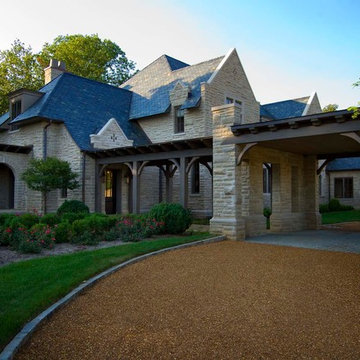
Porte Cochere at guest arrival
Große Eklektische Anbaugarage mit überdachter Auffahrt in Nashville
Große Eklektische Anbaugarage mit überdachter Auffahrt in Nashville
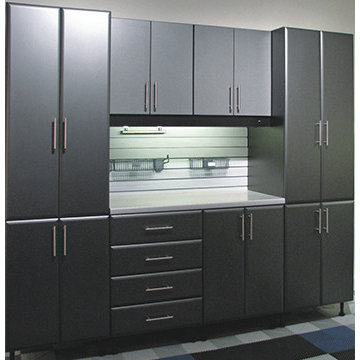
Mittelgroße Eklektische Garage als Arbeitsplatz, Studio oder Werkraum in Dallas
Finden Sie den richtigen Experten für Ihr Projekt
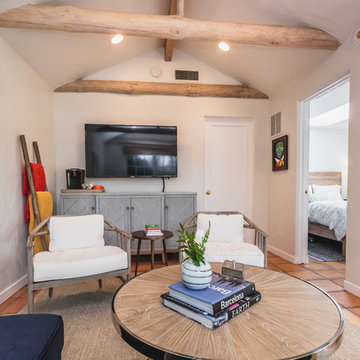
Pool house / guest house makeover. Complete remodel of bathroom. New lighting, paint, furniture, window coverings, and accessories.
Freistehende, Mittelgroße Eklektische Garage als Arbeitsplatz, Studio oder Werkraum in Sacramento
Freistehende, Mittelgroße Eklektische Garage als Arbeitsplatz, Studio oder Werkraum in Sacramento
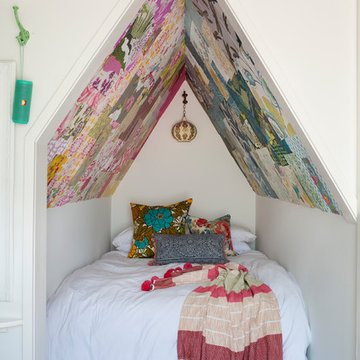
Cozy nook for a queen bed. Ceiling decorated in a wallpaper collage. Used half the garage for the apartment.
Freistehende, Kleine Eklektische Garage als Arbeitsplatz, Studio oder Werkraum in Nashville
Freistehende, Kleine Eklektische Garage als Arbeitsplatz, Studio oder Werkraum in Nashville
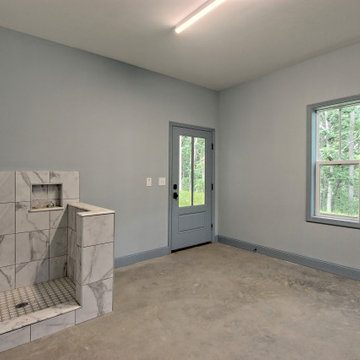
This unique mountain home features a contemporary Victorian silhouette with European dollhouse characteristics and bright colors inside and out.
Mittelgroße Eklektische Anbaugarage in Atlanta
Mittelgroße Eklektische Anbaugarage in Atlanta
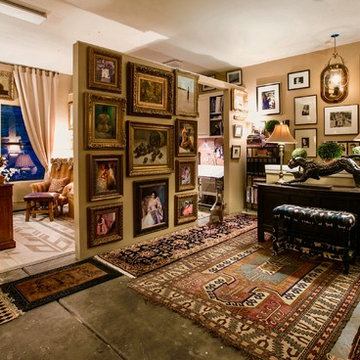
Minimalist or maximalist? - A corner of her office ... who says she's a 'maximalist'? But she's happy knowing her treasured artworks are hung and admired rather than sitting collecting dust in storage!
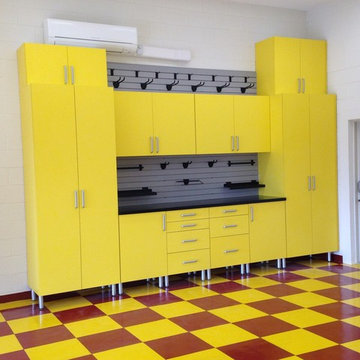
Mittelgroße Stilmix Anbaugarage als Arbeitsplatz, Studio oder Werkraum in Orlando
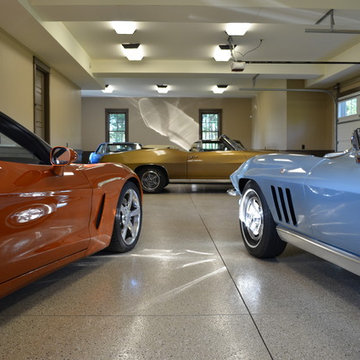
Donald Chapman, AIA,CMB
This unique project, located in Donalds, South Carolina began with the owners requesting three primary uses. First, it was have separate guest accommodations for family and friends when visiting their rural area. The desire to house and display collectible cars was the second goal. The owner’s passion of wine became the final feature incorporated into this multi use structure.
This Guest House – Collector Garage – Wine Cellar was designed and constructed to settle into the picturesque farm setting and be reminiscent of an old house that once stood in the pasture. The front porch invites you to sit in a rocker or swing while enjoying the surrounding views. As you step inside the red oak door, the stair to the right leads guests up to a 1150 SF of living space that utilizes varied widths of red oak flooring that was harvested from the property and installed by the owner. Guest accommodations feature two bedroom suites joined by a nicely appointed living and dining area as well as fully stocked kitchen to provide a self-sufficient stay.
Disguised behind two tone stained cement siding, cedar shutters and dark earth tones, the main level of the house features enough space for storing and displaying six of the owner’s automobiles. The collection is accented by natural light from the windows, painted wainscoting and trim while positioned on three toned speckled epoxy coated floors.
The third and final use is located underground behind a custom built 3” thick arched door. This climatically controlled 2500 bottle wine cellar is highlighted with custom designed and owner built white oak racking system that was again constructed utilizing trees that were harvested from the property in earlier years. Other features are stained concrete floors, tongue and grooved pine ceiling and parch coated red walls. All are accented by low voltage track lighting along with a hand forged wrought iron & glass chandelier that is positioned above a wormy chestnut tasting table. Three wooden generator wheels salvaged from a local building were installed and act as additional storage and display for wine as well as give a historical tie to the community, always prompting interesting conversations among the owner’s and their guests.
This all-electric Energy Star Certified project allowed the owner to capture all three desires into one environment… Three birds… one stone.
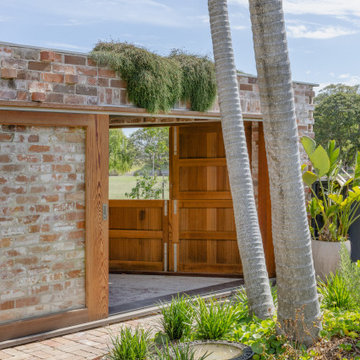
recycled brick garage with green roof and doors onto the park
Kleine Stilmix Garage als Arbeitsplatz, Studio oder Werkraum in Newcastle - Maitland
Kleine Stilmix Garage als Arbeitsplatz, Studio oder Werkraum in Newcastle - Maitland
Eklektische Garagen Ideen und Design
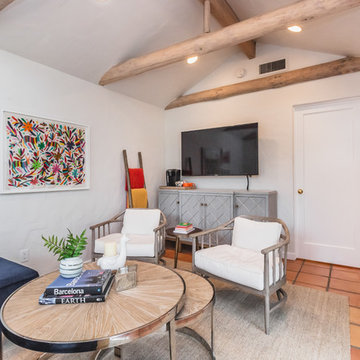
Pool house / guest house makeover. Complete remodel of bathroom. New lighting, paint, furniture, window coverings, and accessories.
Freistehende, Mittelgroße Stilmix Garage als Arbeitsplatz, Studio oder Werkraum in Sacramento
Freistehende, Mittelgroße Stilmix Garage als Arbeitsplatz, Studio oder Werkraum in Sacramento
1
