Eklektische Hauptschlafzimmer Ideen und Design
Suche verfeinern:
Budget
Sortieren nach:Heute beliebt
1 – 20 von 8.586 Fotos
1 von 3
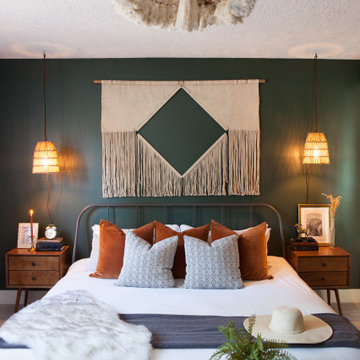
Dark green walls and rich textures turned this basic bedroom (and WFH space) into a moody, bohemian dream.
Interior design & styling by Parlour & Palm.
Photos by Misha Cohen Photography.
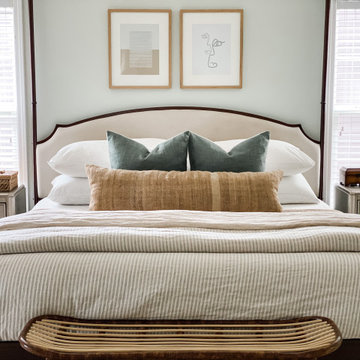
A light, airy, and serene Primary Bedroom retreat. Transformed during the COVID lockdown, the client desired a personal retreat that felt exotic when travel was impossible. Large-scale travel images set the tone for the layers of texture and color in this Primary Bedroom space.
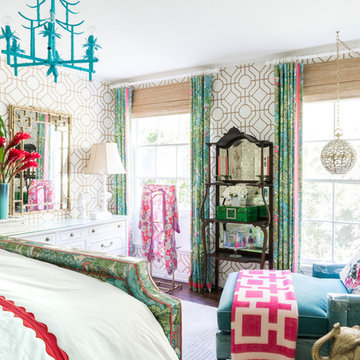
This room just wasn’t working until Leslie Landis showed us how to rearrange the furniture. Simply rotating the bed 90 degrees magically created enough space to have the reading nook of my dreams!
Photo © Bethany Nauert
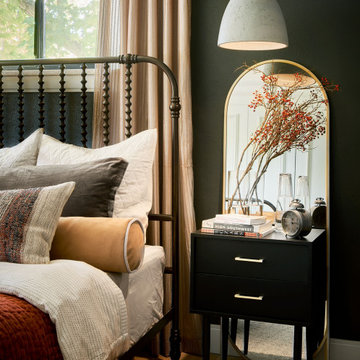
Built in the 1960's in Apple Orchard Manors, this home was ready for an update. The owners, recently married, wanted a ensuite bedroom and bathroom. This organic, cottage like room is now a place to enjoy day to day life while being surrounded by the colors and textures they love most. A successful primary bedroom and bathroom remodel thrilled our clients.
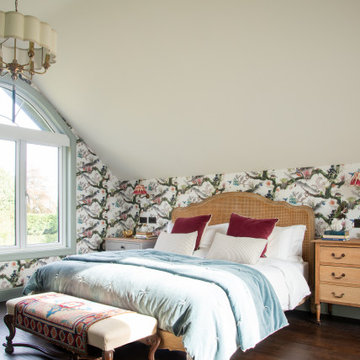
I worked with my client to create a home that looked and functioned beautifully whilst minimising the impact on the environment. We reused furniture where possible, sourced antiques and used sustainable products where possible, ensuring we combined deliveries and used UK based companies where possible. The result is a unique family home.
Unlike many attic bedrooms this main bedroom has ceilings over 3m and beautiful bespoke wardrobes and drawers built into every eave to ensure the perfect storage solution.
Built into the wardrobes is a TV on concealed brackets hiding additional storage space behind- perfect for a small fridge and coffee machine.
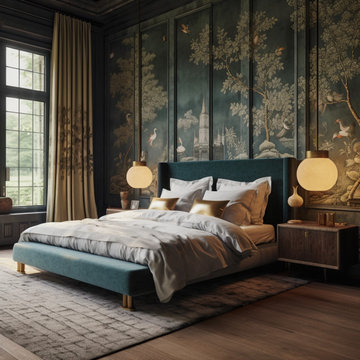
Our clients, who had been living in their gorgeous Hillsborough home for a while, entrusted us with the project to give their primary bedroom suite a refresh. It was a very exciting opportunity to bring intentional detail and a fresh eclectic vibe to their space. We were blessed with high ceilings and we utilized that nuance by creating wood panels behind the headboard wall and covered it with gorgeous chinoiserie wallpaper, and brought a modern touch to the space with suspended nordic inspired lamps hanging from the ceiling. The rustic oak wood night stands next to the emerald velvet bed add a touch of organic and bring in the warmth! At the end we had a gorgeous space and a happy client!
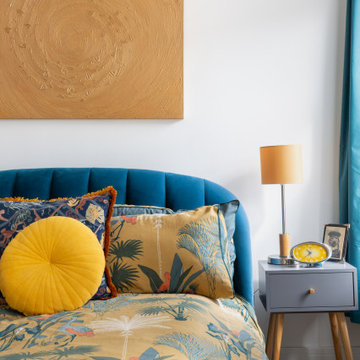
funky colourful bedroom with vintage lamp and clock
Mittelgroßes Stilmix Hauptschlafzimmer mit weißer Wandfarbe, hellem Holzboden und braunem Boden in Sussex
Mittelgroßes Stilmix Hauptschlafzimmer mit weißer Wandfarbe, hellem Holzboden und braunem Boden in Sussex
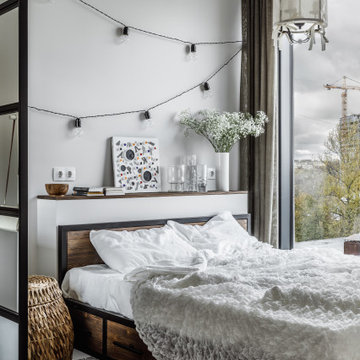
Eklektisches Hauptschlafzimmer mit grauer Wandfarbe, Teppichboden und grauem Boden in Moskau
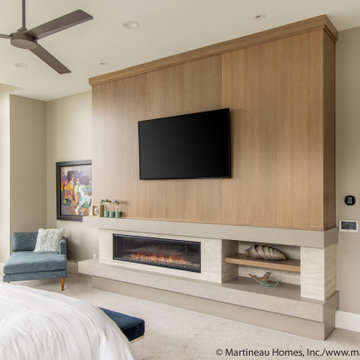
Großes Eklektisches Hauptschlafzimmer mit weißer Wandfarbe, Teppichboden, Kaminumrandung aus Stein und grauem Boden in Salt Lake City
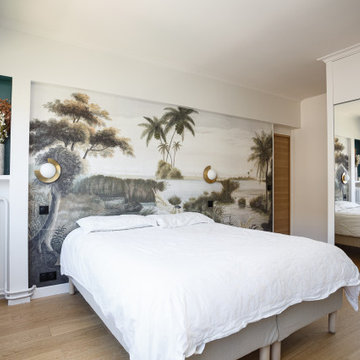
Pour ce projet, nous avons travaillé de concert avec notre cliente. L’objectif était d’ouvrir les espaces et rendre l’appartement le plus lumineux possible. Pour ce faire, nous avons absolument TOUT cassé ! Seuls vestiges de l’ancien appartement : 2 poteaux, les chauffages et la poutre centrale.
Nous avons ainsi réagencé toutes les pièces, supprimé les couloirs et changé les fenêtres. La palette de couleurs était principalement blanche pour accentuer la luminosité; le tout ponctué par des touches de couleurs vert-bleues et boisées. Résultat : des pièces de vie ouvertes, chaleureuses qui baignent dans la lumière.
De nombreux rangements, faits maison par nos experts, ont pris place un peu partout dans l’appartement afin de s’inscrire parfaitement dans l’espace. Exemples probants de notre savoir-faire : le meuble bleu dans la chambre parentale ou encore celui en forme d’arche.
Grâce à notre process et notre expérience, la rénovation de cet appartement de 100m2 a duré 4 mois et coûté env. 100 000 euros #MonConceptHabitation
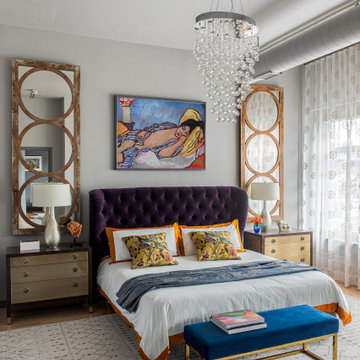
This design scheme blends femininity, sophistication, and the bling of Art Deco with earthy, natural accents. An amoeba-shaped rug breaks the linearity in the living room that’s furnished with a lady bug-red sleeper sofa with gold piping and another curvy sofa. These are juxtaposed with chairs that have a modern Danish flavor, and the side tables add an earthy touch. The dining area can be used as a work station as well and features an elliptical-shaped table with gold velvet upholstered chairs and bubble chandeliers. A velvet, aubergine headboard graces the bed in the master bedroom that’s painted in a subtle shade of silver. Abstract murals and vibrant photography complete the look. Photography by: Sean Litchfield
---
Project designed by Boston interior design studio Dane Austin Design. They serve Boston, Cambridge, Hingham, Cohasset, Newton, Weston, Lexington, Concord, Dover, Andover, Gloucester, as well as surrounding areas.
For more about Dane Austin Design, click here: https://daneaustindesign.com/
To learn more about this project, click here:
https://daneaustindesign.com/leather-district-loft
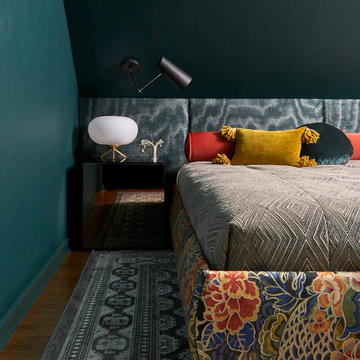
Mittelgroßes Stilmix Hauptschlafzimmer mit grüner Wandfarbe und braunem Holzboden in Chicago
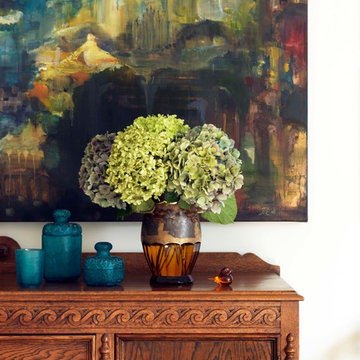
This Master Bedroom is a finalist in the NZ House & Garden Best Interior Awards 2019,
Photo Credits by Jane Usher of NZ House & Garden
Großes Stilmix Hauptschlafzimmer mit grauer Wandfarbe, Teppichboden und beigem Boden in Auckland
Großes Stilmix Hauptschlafzimmer mit grauer Wandfarbe, Teppichboden und beigem Boden in Auckland
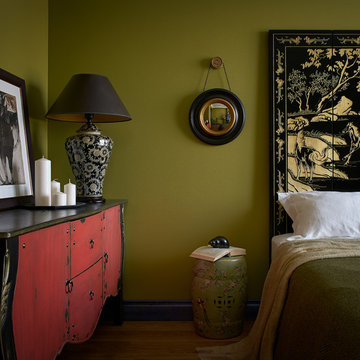
Автор проекта – Светлана Басаргина
Стилист съёмки – Ирина Чертихина
Фото – Михаил Поморцев | Pro.Foto
Ассистент – Илья Коваль
Kleines Stilmix Hauptschlafzimmer mit grüner Wandfarbe in Jekaterinburg
Kleines Stilmix Hauptschlafzimmer mit grüner Wandfarbe in Jekaterinburg
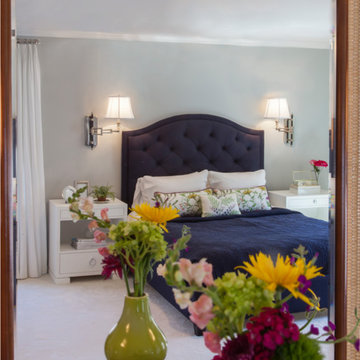
Mittelgroßes Eklektisches Hauptschlafzimmer mit grauer Wandfarbe, Teppichboden und weißem Boden in Washington, D.C.
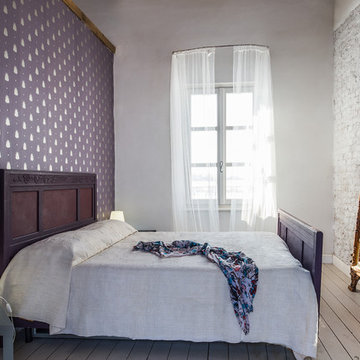
Ph: Paolo Allasia
Eklektisches Hauptschlafzimmer mit bunten Wänden, gebeiztem Holzboden und grauem Boden in Sonstige
Eklektisches Hauptschlafzimmer mit bunten Wänden, gebeiztem Holzboden und grauem Boden in Sonstige
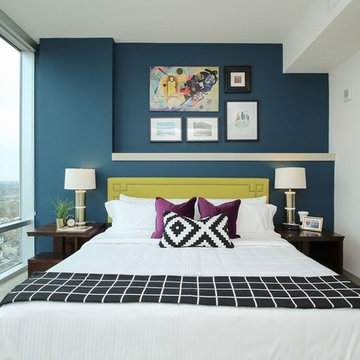
Mittelgroßes Eklektisches Hauptschlafzimmer ohne Kamin mit blauer Wandfarbe, Teppichboden und beigem Boden in Houston
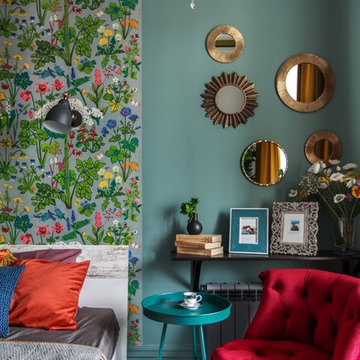
Mittelgroßes Eklektisches Hauptschlafzimmer mit bunten Wänden, blauem Boden und Teppichboden
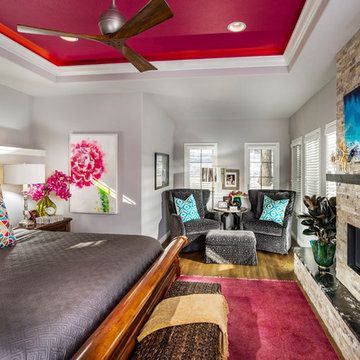
Mittelgroßes Eklektisches Hauptschlafzimmer mit Kamin, Kaminumrandung aus Stein, grauer Wandfarbe, braunem Holzboden und braunem Boden in Sonstige
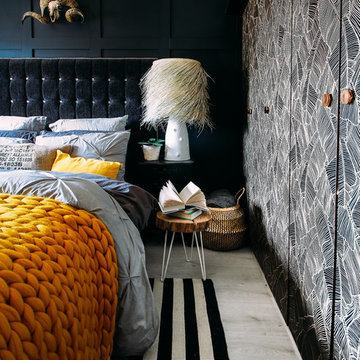
photo patirobins
Kleines Stilmix Hauptschlafzimmer ohne Kamin mit schwarzer Wandfarbe, Laminat und grauem Boden
Kleines Stilmix Hauptschlafzimmer ohne Kamin mit schwarzer Wandfarbe, Laminat und grauem Boden
Eklektische Hauptschlafzimmer Ideen und Design
1