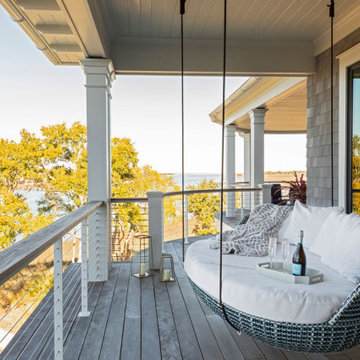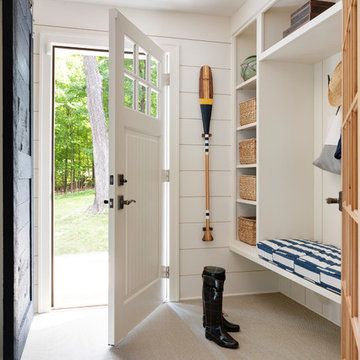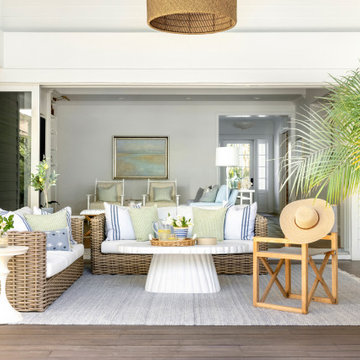Gelbe Maritime Wohnideen

This classic shingle-style home perched on the shores of Lake Champlain was designed by architect Ramsay Gourd and built by Red House Building. Complete with flared shingle walls, natural stone columns, a slate roof with massive eaves, gracious porches, coffered ceilings, and a mahogany-clad living room; it's easy to imagine that watching the sunset may become the highlight of each day!

Photographer: Anice Hoachlander from Hoachlander Davis Photography, LLC Project Architect: Melanie Basini-Giordano, AIA
----
Life in this lakeside retreat revolves around the kitchen, a light and airy room open to the interior and outdoor living spaces and to views of the lake. It is a comfortable room for family meals, a functional space for avid cooks, and a gracious room for casual entertaining.
A wall of windows frames the views of the lake and creates a cozy corner for the breakfast table. The working area on the opposite end contains a large sink, generous countertop surface, a dual fuel range and an induction cook top. The paneled refrigerator and walk-in pantry are located in the hallway leading to the mudroom and the garage. Refrigerator drawers in the island provide additional food storage within easy reach. A second sink near the breakfast area serves as a prep sink and wet bar. The low walls behind both sinks allow a visual connection to the stair hall and living room. The island provides a generous serving area and a splash of color in the center of the room.
The detailing, inspired by farmhouse kitchens, creates a warm and welcoming room. The careful attention paid to the selection of the finishes, cabinets and light fixtures complements the character of the house.
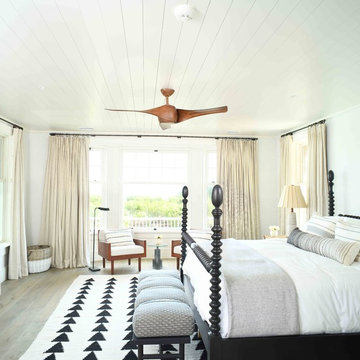
Maritimes Hauptschlafzimmer ohne Kamin mit weißer Wandfarbe und dunklem Holzboden in Charleston

Free ebook, Creating the Ideal Kitchen. DOWNLOAD NOW
Our clients came to us looking to do some updates to their new condo unit primarily in the kitchen and living room. The couple has a lifelong love of Arts and Crafts and Modernism, and are the co-founders of PrairieMod, an online retailer that offers timeless modern lifestyle through American made, handcrafted, and exclusively designed products. So, having such a design savvy client was super exciting for us, especially since the couple had many unique pieces of pottery and furniture to provide inspiration for the design.
The condo is a large, sunny top floor unit, with a large open feel. The existing kitchen was a peninsula which housed the sink, and they wanted to change that out to an island, relocating the new sink there as well. This can sometimes be tricky with all the plumbing for the building potentially running up through one stack. After consulting with our contractor team, it was determined that our plan would likely work and after confirmation at demo, we pushed on.
The new kitchen is a simple L-shaped space, featuring several storage devices for trash, trays dividers and roll out shelving. To keep the budget in check, we used semi-custom cabinetry, but added custom details including a shiplap hood with white oak detail that plays off the oak “X” endcaps at the island, as well as some of the couple’s existing white oak furniture. We also mixed metals with gold hardware and plumbing and matte black lighting that plays well with the unique black herringbone backsplash and metal barstools. New weathered oak flooring throughout the unit provides a nice soft backdrop for all the updates. We wanted to take the cabinets to the ceiling to obtain as much storage as possible, but an angled soffit on two of the walls provided a bit of a challenge. We asked our carpenter to field modify a few of the wall cabinets where necessary and now the space is truly custom.
Part of the project also included a new fireplace design including a custom mantle that houses a built-in sound bar and a Panasonic Frame TV, that doubles as hanging artwork when not in use. The TV is mounted flush to the wall, and there are different finishes for the frame available. The TV can display works of art or family photos while not in use. We repeated the black herringbone tile for the fireplace surround here and installed bookshelves on either side for storage and media components.
Designed by: Susan Klimala, CKD, CBD
Photography by: Michael Alan Kaskel
For more information on kitchen and bath design ideas go to: www.kitchenstudio-ge.com

Photography: Ryan Garvin
Überdachte Maritime Dachterrasse im Dach mit Outdoor-Küche in Los Angeles
Überdachte Maritime Dachterrasse im Dach mit Outdoor-Küche in Los Angeles

L'espace pergola offre un peu d'ombrage aux banquettes sur mesure
Große Maritime Terrasse im Dach mit Kübelpflanzen in Paris
Große Maritime Terrasse im Dach mit Kübelpflanzen in Paris
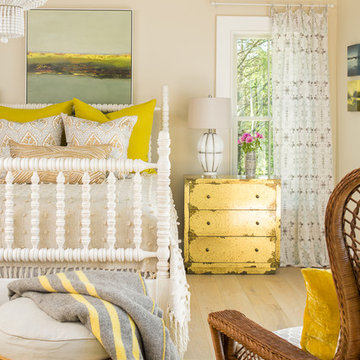
Jeff Roberts
Maritimes Schlafzimmer mit beiger Wandfarbe, hellem Holzboden und beigem Boden in Portland Maine
Maritimes Schlafzimmer mit beiger Wandfarbe, hellem Holzboden und beigem Boden in Portland Maine

Mittelgroßes Maritimes Badezimmer mit weißen Schränken, bunten Wänden, Unterbauwaschbecken und Schrankfronten im Shaker-Stil in Austin
Großes, Zweistöckiges Maritimes Haus mit Mix-Fassade, Mansardendach und gelber Fassadenfarbe in New York
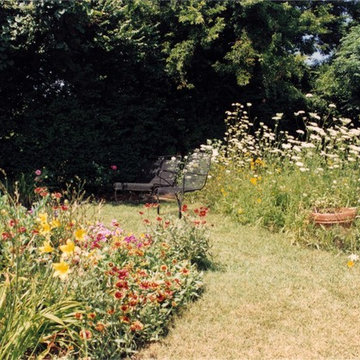
Color and interest abound in this corner of the yard. It is located at the edge of a riverbank where the sun and wind can be intense. Tough drought and wind resistant plants are essential. Road side favorites like Queen Ann's Lace, Coreopsis and Daylillies thrive in this environment. This garden is also planted with spring flowering bulbs that come up first. These summer perennials come up second giving the garden two full seasons of riotous color.
Nancy Dransfield-Photographer
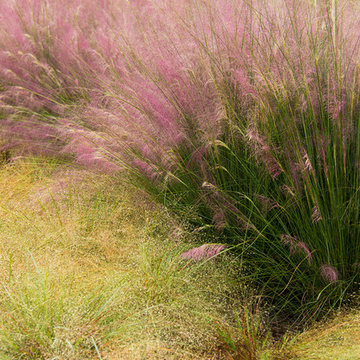
Giovanni Lunardi
Mittelgroßer Maritimer Vorgarten im Herbst mit direkter Sonneneinstrahlung in Portland
Mittelgroßer Maritimer Vorgarten im Herbst mit direkter Sonneneinstrahlung in Portland
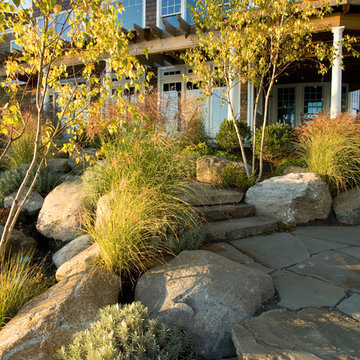
Lakeside outdoor living at its finest
Großer Maritimer Garten neben dem Haus mit Feuerstelle, direkter Sonneneinstrahlung und Natursteinplatten in Boston
Großer Maritimer Garten neben dem Haus mit Feuerstelle, direkter Sonneneinstrahlung und Natursteinplatten in Boston
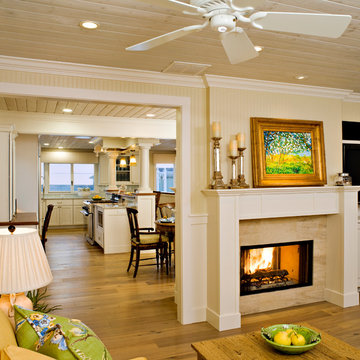
John Durant Photography
Chereskin Architecture
Mittelgroßes, Offenes Maritimes Wohnzimmer mit gelber Wandfarbe, hellem Holzboden, Tunnelkamin, Kaminumrandung aus Stein und TV-Wand in Los Angeles
Mittelgroßes, Offenes Maritimes Wohnzimmer mit gelber Wandfarbe, hellem Holzboden, Tunnelkamin, Kaminumrandung aus Stein und TV-Wand in Los Angeles

Nat Rea Photography
Maritimes Wohnzimmer mit brauner Wandfarbe, braunem Holzboden und Kaminofen in Providence
Maritimes Wohnzimmer mit brauner Wandfarbe, braunem Holzboden und Kaminofen in Providence

Photo by Ryan Bent
Mittelgroßes Maritimes Badezimmer En Suite mit hellbraunen Holzschränken, weißen Fliesen, Keramikfliesen, Porzellan-Bodenfliesen, Unterbauwaschbecken, grauem Boden, grauer Wandfarbe, weißer Waschtischplatte und Schrankfronten im Shaker-Stil in Burlington
Mittelgroßes Maritimes Badezimmer En Suite mit hellbraunen Holzschränken, weißen Fliesen, Keramikfliesen, Porzellan-Bodenfliesen, Unterbauwaschbecken, grauem Boden, grauer Wandfarbe, weißer Waschtischplatte und Schrankfronten im Shaker-Stil in Burlington
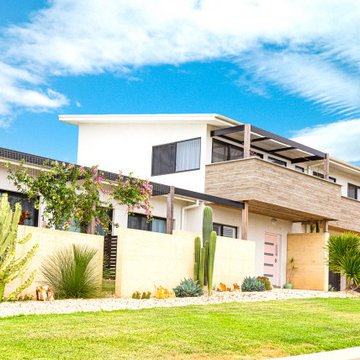
The site was triangular in shape with the longest boundary facing the street (north). This was great for maximizing north facing rooms however made it a challenge to achieve privacy from the street. Rammed earth front fence, shear curtains and vegetation help provide privacy whilst maintaining winter sun into the house. Living areas opening to both north and south private outdoor spaces. The linear house layout provides ideal north south cross ventilation
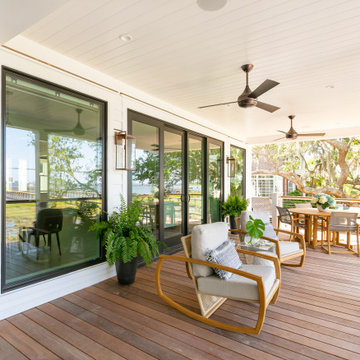
Carolina Lanterns & Lighting
carolinalanterns.com
Maritime Terrassenüberdachung aus Holz mit Beleuchtung in Charleston
Maritime Terrassenüberdachung aus Holz mit Beleuchtung in Charleston
Gelbe Maritime Wohnideen
1



















