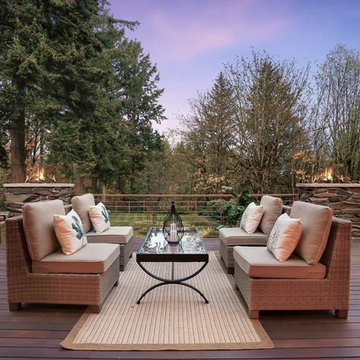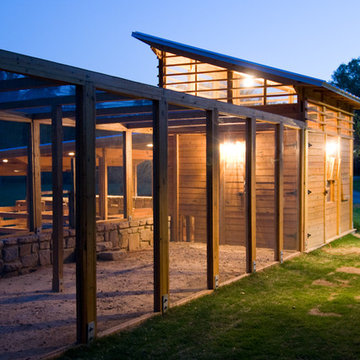Lila Moderne Wohnideen und Designs

They say the magic thing about home is that it feels good to leave and even better to come back and that is exactly what this family wanted to create when they purchased their Bondi home and prepared to renovate. Like Marilyn Monroe, this 1920’s Californian-style bungalow was born with the bone structure to be a great beauty. From the outset, it was important the design reflect their personal journey as individuals along with celebrating their journey as a family. Using a limited colour palette of white walls and black floors, a minimalist canvas was created to tell their story. Sentimental accents captured from holiday photographs, cherished books, artwork and various pieces collected over the years from their travels added the layers and dimension to the home. Architrave sides in the hallway and cutout reveals were painted in high-gloss black adding contrast and depth to the space. Bathroom renovations followed the black a white theme incorporating black marble with white vein accents and exotic greenery was used throughout the home – both inside and out, adding a lushness reminiscent of time spent in the tropics. Like this family, this home has grown with a 3rd stage now in production - watch this space for more...
Martine Payne & Deen Hameed
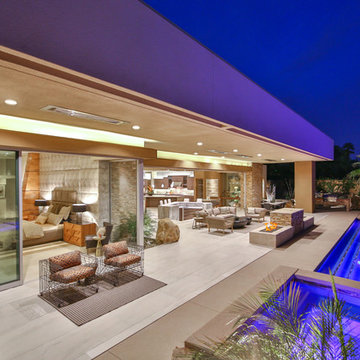
Trent Teigen
Geräumiger, Gefliester, Überdachter Moderner Patio hinter dem Haus mit Feuerstelle in Los Angeles
Geräumiger, Gefliester, Überdachter Moderner Patio hinter dem Haus mit Feuerstelle in Los Angeles

David Winger
Großer, Geometrischer Moderner Vorgarten im Sommer mit direkter Sonneneinstrahlung, Betonboden und Steindeko in Denver
Großer, Geometrischer Moderner Vorgarten im Sommer mit direkter Sonneneinstrahlung, Betonboden und Steindeko in Denver

Großes, Zweistöckiges Modernes Einfamilienhaus mit Putzfassade, Flachdach und weißem Dach in Jacksonville

Incorporating bold colors and patterns, this project beautifully reflects our clients' dynamic personalities. Clean lines, modern elements, and abundant natural light enhance the home, resulting in a harmonious fusion of design and personality.
The living room showcases a vibrant color palette, setting the stage for comfortable velvet seating. Thoughtfully curated decor pieces add personality while captivating artwork draws the eye. The modern fireplace not only offers warmth but also serves as a sleek focal point, infusing a touch of contemporary elegance into the space.
---
Project by Wiles Design Group. Their Cedar Rapids-based design studio serves the entire Midwest, including Iowa City, Dubuque, Davenport, and Waterloo, as well as North Missouri and St. Louis.
For more about Wiles Design Group, see here: https://wilesdesigngroup.com/
To learn more about this project, see here: https://wilesdesigngroup.com/cedar-rapids-modern-home-renovation

Bluestone Pavers, custom Teak Wood banquette with cement tile inlay, Bluestone firepit, custom outdoor kitchen with Teak Wood, concrete waterfall countertop with Teak surround.

Malibu Estate
Großes, Zweistöckiges Modernes Einfamilienhaus mit Betonfassade, grauer Fassadenfarbe, Flachdach, Misch-Dachdeckung und braunem Dach in Los Angeles
Großes, Zweistöckiges Modernes Einfamilienhaus mit Betonfassade, grauer Fassadenfarbe, Flachdach, Misch-Dachdeckung und braunem Dach in Los Angeles
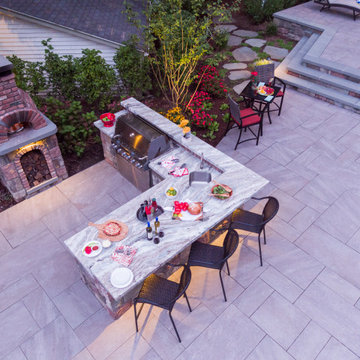
Outdoor Porcelain Tile from Mountain Hardscaping. In Photo: Quartz Silver with Bluestone Stair Treads | Installation done by: Thomas Flint Landscape Design & Development
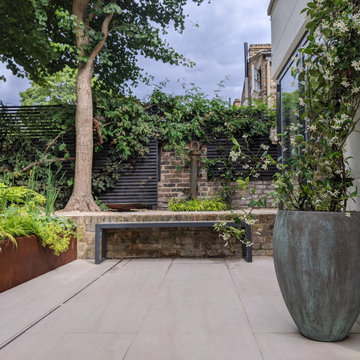
In situ features: Inspiration for this garden's contemporary colour scheme came from a rusting existent Victorian sewer vent. This now provides a focal point at the basement patio level. Trachelospermum jasminoides is trained on the basement wall frothing from a repurposed GRP egg pot also found in the garden.

The Royal Mile Kitchen perfects the collaboration between contemporary & character features in this beautiful, historic home. The kitchen uses a clean and fresh colour scheme with White Quartz worktops and Inchyra Blue painted handleless cabinets throughout. The ultra-sleek large island provides a stunning centrepiece and makes a statement with its wraparound worktop. A convenient seating area is cleverly created around the island, allowing the perfect space for informal dining.

Zweistöckiges Modernes Einfamilienhaus mit Mix-Fassade, bunter Fassadenfarbe und Flachdach in Brisbane

Isabelle Picarel
Kleines Modernes Badezimmer En Suite mit hellen Holzschränken, Duschnische, weißen Fliesen, rosa Wandfarbe, weißem Boden, Schiebetür-Duschabtrennung, flächenbündigen Schrankfronten und Wandwaschbecken in Paris
Kleines Modernes Badezimmer En Suite mit hellen Holzschränken, Duschnische, weißen Fliesen, rosa Wandfarbe, weißem Boden, Schiebetür-Duschabtrennung, flächenbündigen Schrankfronten und Wandwaschbecken in Paris
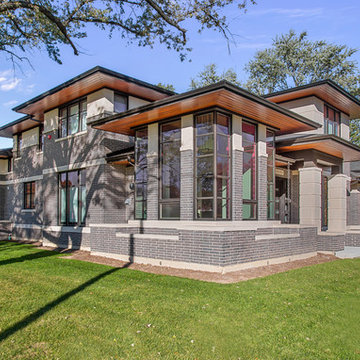
PDET Photography
Zweistöckiges Modernes Einfamilienhaus mit Backsteinfassade und brauner Fassadenfarbe in Chicago
Zweistöckiges Modernes Einfamilienhaus mit Backsteinfassade und brauner Fassadenfarbe in Chicago

The deck functions as an additional ‘outdoor room’, extending the living areas out into this beautiful Canberra garden. We designed the deck around existing deciduous trees, maintaining the canopy and protecting the windows and deck from hot summer sun.

photo credit: Haris Kenjar
Urban Electric lighting.
Rejuvenation hardware.
Viking range.
honed caesarstone countertops
6x6 irregular edge ceramic tile
vintage Moroccan rug

The Kipling house is a new addition to the Montrose neighborhood. Designed for a family of five, it allows for generous open family zones oriented to large glass walls facing the street and courtyard pool. The courtyard also creates a buffer between the master suite and the children's play and bedroom zones. The master suite echoes the first floor connection to the exterior, with large glass walls facing balconies to the courtyard and street. Fixed wood screens provide privacy on the first floor while a large sliding second floor panel allows the street balcony to exchange privacy control with the study. Material changes on the exterior articulate the zones of the house and negotiate structural loads.
Lila Moderne Wohnideen und Designs
1




















