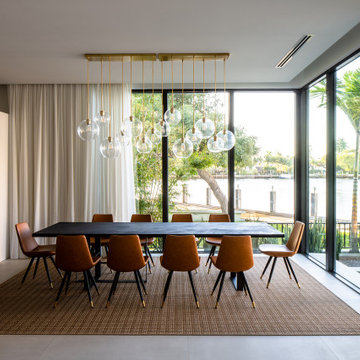Geräumige Moderne Esszimmer Ideen und Design
Suche verfeinern:
Budget
Sortieren nach:Heute beliebt
1 – 20 von 3.071 Fotos
1 von 3
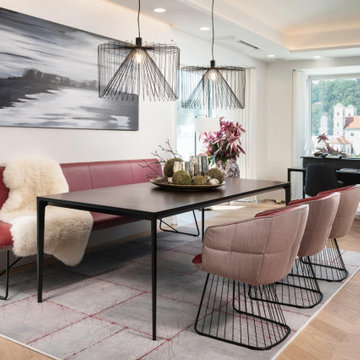
Der einladende Essbereich mit Stühlen und Sitzbank von Freifrau sowie dem hochwertigen Teppich von kymo.
Geräumiges Modernes Esszimmer in Sonstige
Geräumiges Modernes Esszimmer in Sonstige

In der offenen Gestaltung mit dem mittig im Raum platzierten Kochfeld wirkt die optische Abgrenzung zum Essbereich dennoch harmonisch. Die großen Fenster und wenige Dekorationen lassen den Raum zu jeder Tageszeit stilvoll und modern erstrahlen.

Modern Dining Room in an open floor plan, sits between the Living Room, Kitchen and Backyard Patio. The modern electric fireplace wall is finished in distressed grey plaster. Modern Dining Room Furniture in Black and white is paired with a sculptural glass chandelier. Floor to ceiling windows and modern sliding glass doors expand the living space to the outdoors.

Dining room of Newport.
Offenes, Geräumiges Modernes Esszimmer mit weißer Wandfarbe, braunem Holzboden und gewölbter Decke in Nashville
Offenes, Geräumiges Modernes Esszimmer mit weißer Wandfarbe, braunem Holzboden und gewölbter Decke in Nashville

Level Three: The dining room's focal point is a sculptural table in Koa wood with bronzed aluminum legs. The comfortable dining chairs, with removable covers in an easy-care fabric, are solidly designed yet pillow soft.
Photograph © Darren Edwards, San Diego

We love this formal dining room's coffered ceiling, arched windows, custom wine fridge, and marble floors.
Offenes, Geräumiges Modernes Esszimmer mit weißer Wandfarbe, Marmorboden, weißem Boden und Kassettendecke in Phoenix
Offenes, Geräumiges Modernes Esszimmer mit weißer Wandfarbe, Marmorboden, weißem Boden und Kassettendecke in Phoenix
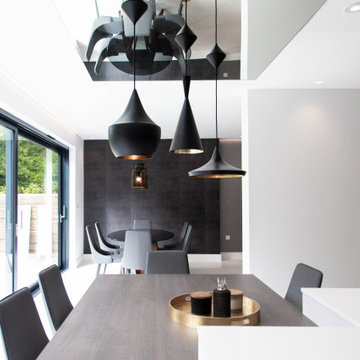
As part of an extension to a 1930’s family house in North-West London, Vogue Kitchens was briefed to create a stylish understated handleless contemporary kitchen, yet with a plethora of clever internal storage options to keep it completely clutter-free. The extended area to the back of the property has an internal semi-partition wall part separates the kitchen and living space, while there is an open walk-through to either room. An entire wall of panel doors lead to the garden from both rooms and can be opened fully on either side to bring the outdoors in.
The kitchen also features subtle adjustable LED spotlights in the ceiling to provide bright light, while further LED strip lighting was installed above the cabinetry to be a feature at night, and when entertaining.
For colour, the clients were keen for the kitchen to have a monochrome effect for the kitchen, to complement the grey tones used for their living and dining space. They wanted the cabinetry and the worktops to be in a very flat matt finish, and a special matt lacquer from Leicht was used to create this effect. Leicht Carbon Grey was used for the tall cabinetry, while a much paler Merino colourway was used for contrast on the long kitchen island. For all
surfaces, a quartz composite Unistone worktop was featured in Bianco colourway, which was also used for the end panels. Specially designed to the clients’ requirements, one end of the
kitchen island features a cut out recess to accommodate a Leicht bespoke small square freestanding table with a top in Oak Smoke Silver laminate together with clients’own seating
for informal dining. Directly above is pendant lighting by Tom Dixon, which features three non-uniform pendants to break up the linear conformity of the room.
Installed within the facing side of the island is a Caple two-zone undercounter wine cabinet and centrally situated within the worksurface is a Siemens 60cm induction hob alongside a 30cm domino gas wok to accommodate all surface cooking requirements. Directly above is a
90cm fully integrated ceiling extractor by Falmec. Housed within the tall cabinetry are two 60cm Siemens multifunction ovens which are installed one above the other and also enclosed behind cabinetry doors are a Liebherr larder fridge and tall freezer.
To contrast with all the matt cabinetry in the room, and to draw the eye, a granite splashback in Cosmic Black Leather was installed behind the wet area, which faces the internal aspect of the kitchen island. The wet area also comprises cabinetry for utilities and a Siemens 60cm integrated dishwasher, while within the the worksurface is a Blanco undermount sink and Quooker Flex 3-in-1 Boiling Water Tap.

Photo: Lisa Petrole
Offenes, Geräumiges Modernes Esszimmer mit Porzellan-Bodenfliesen, Gaskamin, gefliester Kaminumrandung, grauem Boden und grauer Wandfarbe in San Francisco
Offenes, Geräumiges Modernes Esszimmer mit Porzellan-Bodenfliesen, Gaskamin, gefliester Kaminumrandung, grauem Boden und grauer Wandfarbe in San Francisco

Offenes, Geräumiges Modernes Esszimmer mit grauer Wandfarbe, braunem Holzboden, Tunnelkamin und Kaminumrandung aus Metall in Salt Lake City
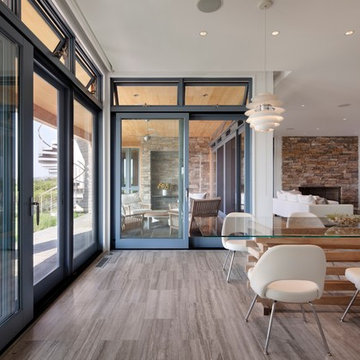
Photography by Michael Moran
Geräumiges, Offenes Modernes Esszimmer ohne Kamin mit weißer Wandfarbe, Laminat und braunem Boden in New York
Geräumiges, Offenes Modernes Esszimmer ohne Kamin mit weißer Wandfarbe, Laminat und braunem Boden in New York
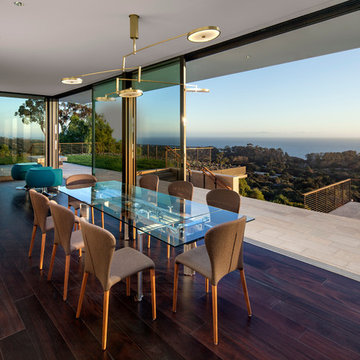
Jim Bartsch Photography, Blackbird Architects
Geräumige Moderne Wohnküche in Santa Barbara
Geräumige Moderne Wohnküche in Santa Barbara

Builder: John Kraemer & Sons, Inc. - Architect: Charlie & Co. Design, Ltd. - Interior Design: Martha O’Hara Interiors - Photo: Spacecrafting Photography
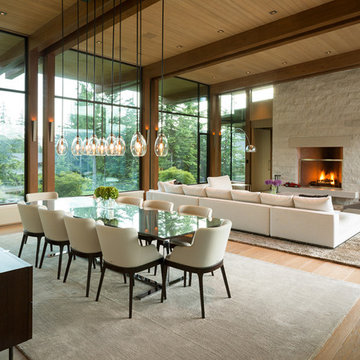
Offenes, Geräumiges Modernes Esszimmer mit hellem Holzboden, Kamin, Kaminumrandung aus Stein und beigem Boden in Vancouver
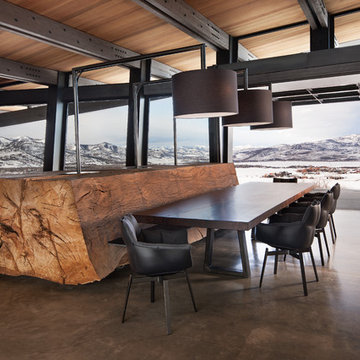
The dining room opens to the outside with a glass garage door.
Photo: David Marlow
Offenes, Geräumiges Modernes Esszimmer mit Betonboden und braunem Boden in Denver
Offenes, Geräumiges Modernes Esszimmer mit Betonboden und braunem Boden in Denver
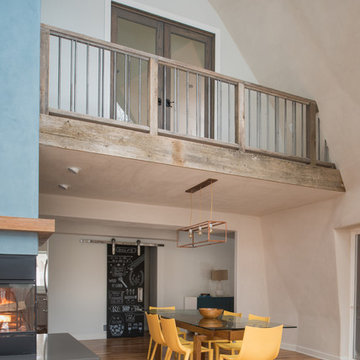
Offenes, Geräumiges Modernes Esszimmer mit blauer Wandfarbe, Bambusparkett und Kaminumrandung aus Metall in Minneapolis
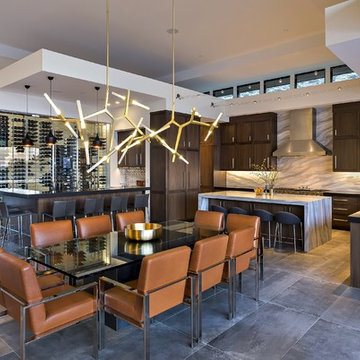
Nestled in its own private and gated 10 acre hidden canyon this spectacular home offers serenity and tranquility with million dollar views of the valley beyond. Walls of glass bring the beautiful desert surroundings into every room of this 7500 SF luxurious retreat. Thompson photographic

Photography by Matthew Momberger
Offenes, Geräumiges Modernes Esszimmer ohne Kamin mit grauer Wandfarbe, Marmorboden und weißem Boden in Los Angeles
Offenes, Geräumiges Modernes Esszimmer ohne Kamin mit grauer Wandfarbe, Marmorboden und weißem Boden in Los Angeles
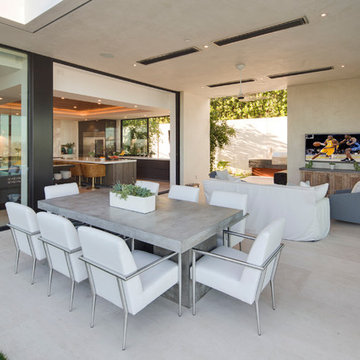
Nick Springett Photography
Geräumiges, Offenes Modernes Esszimmer ohne Kamin mit weißer Wandfarbe, Porzellan-Bodenfliesen und beigem Boden in Los Angeles
Geräumiges, Offenes Modernes Esszimmer ohne Kamin mit weißer Wandfarbe, Porzellan-Bodenfliesen und beigem Boden in Los Angeles
Geräumige Moderne Esszimmer Ideen und Design
1
