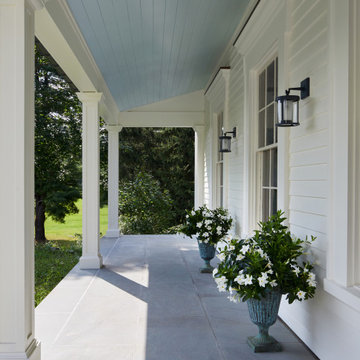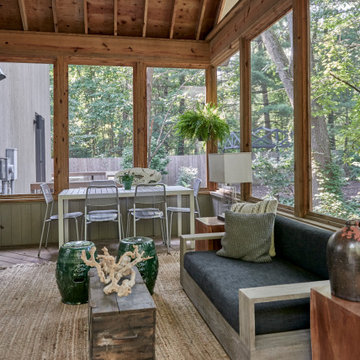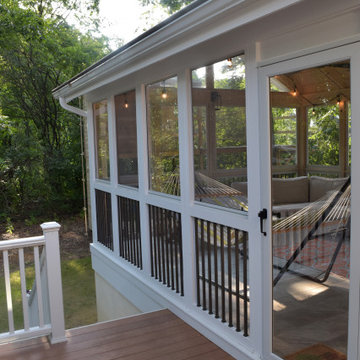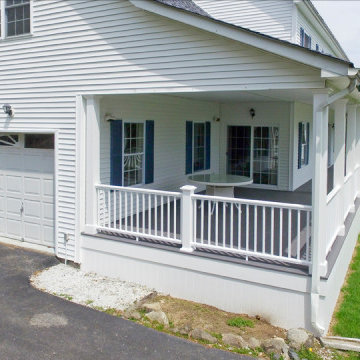Graue Veranda Ideen und Design
Suche verfeinern:
Budget
Sortieren nach:Heute beliebt
1 – 20 von 11.266 Fotos
1 von 2

Photos by Spacecrafting
Überdachte Klassische Veranda hinter dem Haus mit Dielen und Beleuchtung in Minneapolis
Überdachte Klassische Veranda hinter dem Haus mit Dielen und Beleuchtung in Minneapolis

This timber column porch replaced a small portico. It features a 7.5' x 24' premium quality pressure treated porch floor. Porch beam wraps, fascia, trim are all cedar. A shed-style, standing seam metal roof is featured in a burnished slate color. The porch also includes a ceiling fan and recessed lighting.
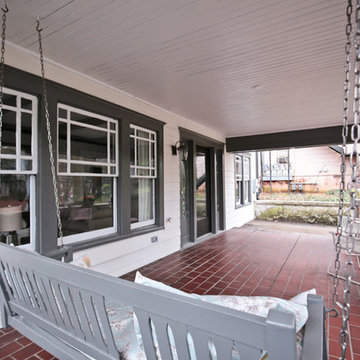
Großes, Gefliestes, Überdachtes Uriges Veranda im Vorgarten mit Kübelpflanzen in Atlanta

Photo by Andrew Hyslop
Kleine, Überdachte Klassische Veranda hinter dem Haus mit Dielen und Beleuchtung in Louisville
Kleine, Überdachte Klassische Veranda hinter dem Haus mit Dielen und Beleuchtung in Louisville

Scott Amundson Photography
Überdachte, Mittelgroße Klassische Veranda hinter dem Haus mit Feuerstelle und Natursteinplatten in Minneapolis
Überdachte, Mittelgroße Klassische Veranda hinter dem Haus mit Feuerstelle und Natursteinplatten in Minneapolis

This transitional timber frame home features a wrap-around porch designed to take advantage of its lakeside setting and mountain views. Natural stone, including river rock, granite and Tennessee field stone, is combined with wavy edge siding and a cedar shingle roof to marry the exterior of the home with it surroundings. Casually elegant interiors flow into generous outdoor living spaces that highlight natural materials and create a connection between the indoors and outdoors.
Photography Credit: Rebecca Lehde, Inspiro 8 Studios

Photographer: Richard Leo Johnson
Überdachte, Verglaste Country Veranda mit Dielen in Atlanta
Überdachte, Verglaste Country Veranda mit Dielen in Atlanta

Legacy Custom Homes, Inc
Toblesky-Green Architects
Kelly Nutt Designs
Überdachtes, Mittelgroßes Klassisches Veranda im Vorgarten mit Natursteinplatten und Beleuchtung in Orange County
Überdachtes, Mittelgroßes Klassisches Veranda im Vorgarten mit Natursteinplatten und Beleuchtung in Orange County

Überdachtes, Mittelgroßes Stilmix Veranda im Vorgarten mit Betonplatten in Los Angeles
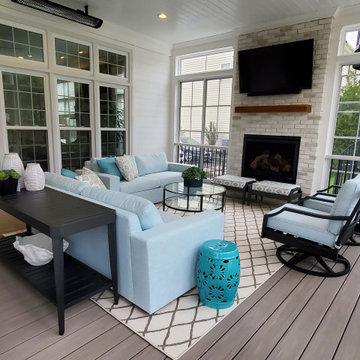
This 3-Season Room addition to my client's house is the perfect extension of their interior. A fresh and bright palette brings the outside in, giving this family of 4 a space they can relax in after a day at the pool, or gather with friends for a cocktail in front of the fireplace.
And no! Your eyes are not deceiving you, we did seaglass fabric on the upholstery for a fun pop of color! The warm gray floors, white walls, and white washed fireplace is a great neutral base to design around, but desperately calls for a little color.

Geräumiges Klassisches Veranda im Vorgarten mit Säulen, Natursteinplatten und Markisen in Little Rock

Nestled on 90 acres of peaceful prairie land, this modern rustic home blends indoor and outdoor spaces with natural stone materials and long, beautiful views. Featuring ORIJIN STONE's Westley™ Limestone veneer on both the interior and exterior, as well as our Tupelo™ Limestone interior tile, pool and patio paving.
Architecture: Rehkamp Larson Architects Inc
Builder: Hagstrom Builders
Landscape Architecture: Savanna Designs, Inc
Landscape Install: Landscape Renovations MN
Masonry: Merlin Goble Masonry Inc
Interior Tile Installation: Diamond Edge Tile
Interior Design: Martin Patrick 3
Photography: Scott Amundson Photography
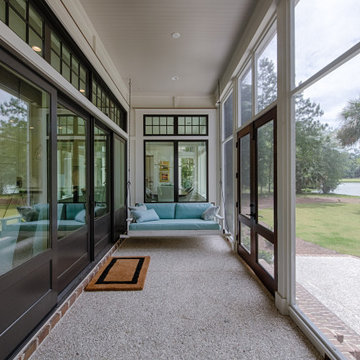
Screened back porch with bed swing, tabby floor, and 12-ft sliding doors that open to the living room.
Verglaste, Überdachte Veranda hinter dem Haus mit Betonplatten in Sonstige
Verglaste, Überdachte Veranda hinter dem Haus mit Betonplatten in Sonstige

Custom outdoor Screen Porch with Scandinavian accents, teak dining table, woven dining chairs, and custom outdoor living furniture
Mittelgroße, Geflieste, Überdachte Urige Veranda hinter dem Haus mit Beleuchtung in Raleigh
Mittelgroße, Geflieste, Überdachte Urige Veranda hinter dem Haus mit Beleuchtung in Raleigh
Graue Veranda Ideen und Design
1
