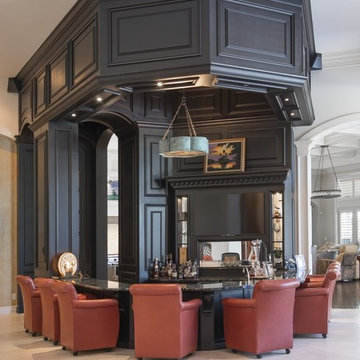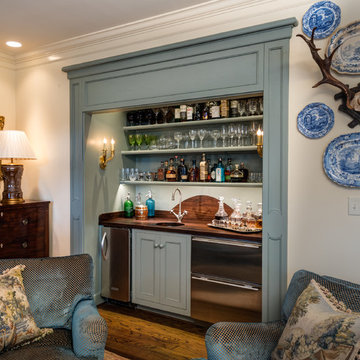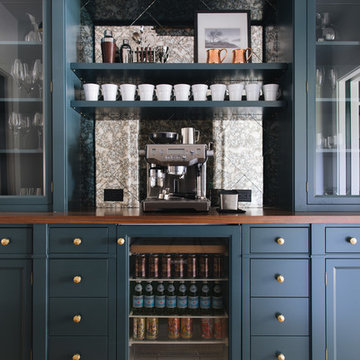Hausbar
Suche verfeinern:
Budget
Sortieren nach:Heute beliebt
1 – 20 von 1.953 Fotos
1 von 2

Große Klassische Hausbar in L-Form mit Bartresen, Einbauwaschbecken, Schrankfronten im Shaker-Stil, grauen Schränken, Arbeitsplatte aus Holz, Rückwand aus Metallfliesen, braunem Holzboden, braunem Boden und brauner Arbeitsplatte in Portland

Zweizeilige, Mittelgroße Klassische Hausbar mit Bartresen, Unterbauwaschbecken, schwarzen Schränken, Quarzit-Arbeitsplatte, Küchenrückwand in Schwarz, Rückwand aus Glasfliesen, braunem Boden, brauner Arbeitsplatte und dunklem Holzboden in Austin

Joshua Caldwell
Große Urige Hausbar in U-Form mit Bartheke, hellbraunen Holzschränken, Schrankfronten mit vertiefter Füllung, Küchenrückwand in Grau, braunem Holzboden, braunem Boden und brauner Arbeitsplatte in Salt Lake City
Große Urige Hausbar in U-Form mit Bartheke, hellbraunen Holzschränken, Schrankfronten mit vertiefter Füllung, Küchenrückwand in Grau, braunem Holzboden, braunem Boden und brauner Arbeitsplatte in Salt Lake City

Combination wet bar and coffee bar. Bottom drawer is sized for liquor bottles.
Joyelle West Photography
Einzeilige, Mittelgroße Klassische Hausbar mit Bartresen, Unterbauwaschbecken, weißen Schränken, Arbeitsplatte aus Holz, Küchenrückwand in Weiß, Rückwand aus Metrofliesen, braunem Holzboden, brauner Arbeitsplatte und Schrankfronten im Shaker-Stil in Boston
Einzeilige, Mittelgroße Klassische Hausbar mit Bartresen, Unterbauwaschbecken, weißen Schränken, Arbeitsplatte aus Holz, Küchenrückwand in Weiß, Rückwand aus Metrofliesen, braunem Holzboden, brauner Arbeitsplatte und Schrankfronten im Shaker-Stil in Boston

Dan Murdoch, Murdoch & Company, Inc.
Einzeilige Klassische Hausbar mit Bartresen, Einbauwaschbecken, profilierten Schrankfronten, blauen Schränken, Arbeitsplatte aus Holz, dunklem Holzboden und brauner Arbeitsplatte in New York
Einzeilige Klassische Hausbar mit Bartresen, Einbauwaschbecken, profilierten Schrankfronten, blauen Schränken, Arbeitsplatte aus Holz, dunklem Holzboden und brauner Arbeitsplatte in New York

We created this moody custom built in bar area for our clients in the M streets. We contrasted the dark blue with a dark walnut wood stain counter top and shelves. Added the finishing touches by add a textured grasscloth wallpaper and shelf lights

Einzeilige Landhaus Hausbar ohne Waschbecken mit trockener Bar, Schrankfronten im Shaker-Stil, weißen Schränken, Arbeitsplatte aus Holz, braunem Holzboden, braunem Boden und brauner Arbeitsplatte in New York

A truly special property located in a sought after Toronto neighbourhood, this large family home renovation sought to retain the charm and history of the house in a contemporary way. The full scale underpin and large rear addition served to bring in natural light and expand the possibilities of the spaces. A vaulted third floor contains the master bedroom and bathroom with a cozy library/lounge that walks out to the third floor deck - revealing views of the downtown skyline. A soft inviting palate permeates the home but is juxtaposed with punches of colour, pattern and texture. The interior design playfully combines original parts of the home with vintage elements as well as glass and steel and millwork to divide spaces for working, relaxing and entertaining. An enormous sliding glass door opens the main floor to the sprawling rear deck and pool/hot tub area seamlessly. Across the lawn - the garage clad with reclaimed barnboard from the old structure has been newly build and fully rough-in for a potential future laneway house.

The owners requested a Private Resort that catered to their love for entertaining friends and family, a place where 2 people would feel just as comfortable as 42. Located on the western edge of a Wisconsin lake, the site provides a range of natural ecosystems from forest to prairie to water, allowing the building to have a more complex relationship with the lake - not merely creating large unencumbered views in that direction. The gently sloping site to the lake is atypical in many ways to most lakeside lots - as its main trajectory is not directly to the lake views - allowing for focus to be pushed in other directions such as a courtyard and into a nearby forest.
The biggest challenge was accommodating the large scale gathering spaces, while not overwhelming the natural setting with a single massive structure. Our solution was found in breaking down the scale of the project into digestible pieces and organizing them in a Camp-like collection of elements:
- Main Lodge: Providing the proper entry to the Camp and a Mess Hall
- Bunk House: A communal sleeping area and social space.
- Party Barn: An entertainment facility that opens directly on to a swimming pool & outdoor room.
- Guest Cottages: A series of smaller guest quarters.
- Private Quarters: The owners private space that directly links to the Main Lodge.
These elements are joined by a series green roof connectors, that merge with the landscape and allow the out buildings to retain their own identity. This Camp feel was further magnified through the materiality - specifically the use of Doug Fir, creating a modern Northwoods setting that is warm and inviting. The use of local limestone and poured concrete walls ground the buildings to the sloping site and serve as a cradle for the wood volumes that rest gently on them. The connections between these materials provided an opportunity to add a delicate reading to the spaces and re-enforce the camp aesthetic.
The oscillation between large communal spaces and private, intimate zones is explored on the interior and in the outdoor rooms. From the large courtyard to the private balcony - accommodating a variety of opportunities to engage the landscape was at the heart of the concept.
Overview
Chenequa, WI
Size
Total Finished Area: 9,543 sf
Completion Date
May 2013
Services
Architecture, Landscape Architecture, Interior Design

Einzeilige, Mittelgroße Klassische Hausbar mit Bartresen, Unterbauwaschbecken, Schrankfronten mit vertiefter Füllung, blauen Schränken, Arbeitsplatte aus Holz, Küchenrückwand in Rot, Rückwand aus Backstein, dunklem Holzboden, braunem Boden und brauner Arbeitsplatte in St. Louis

Photo Credit - David Bader
Einzeilige Klassische Hausbar mit Bartresen, Unterbauwaschbecken, Schrankfronten mit vertiefter Füllung, dunklen Holzschränken, Rückwand aus Holz, brauner Arbeitsplatte und Vinylboden in Milwaukee
Einzeilige Klassische Hausbar mit Bartresen, Unterbauwaschbecken, Schrankfronten mit vertiefter Füllung, dunklen Holzschränken, Rückwand aus Holz, brauner Arbeitsplatte und Vinylboden in Milwaukee

Bob Narod
Zweizeilige Klassische Hausbar mit Bartheke, Schrankfronten mit vertiefter Füllung, dunklen Holzschränken, Küchenrückwand in Braun, beigem Boden und brauner Arbeitsplatte in Washington, D.C.
Zweizeilige Klassische Hausbar mit Bartheke, Schrankfronten mit vertiefter Füllung, dunklen Holzschränken, Küchenrückwand in Braun, beigem Boden und brauner Arbeitsplatte in Washington, D.C.

Große, Einzeilige Klassische Hausbar mit Bartresen, Unterbauwaschbecken, profilierten Schrankfronten, grünen Schränken, Arbeitsplatte aus Holz, Rückwand aus Spiegelfliesen, braunem Boden, brauner Arbeitsplatte und dunklem Holzboden in Philadelphia

Mediterrane Hausbar mit Bartheke, dunklen Holzschränken, Rückwand aus Spiegelfliesen, beigem Boden und brauner Arbeitsplatte in Miami

Große Klassische Hausbar in U-Form mit Bartheke, Unterbauwaschbecken, dunklen Holzschränken, Küchenrückwand in Braun, brauner Arbeitsplatte, offenen Schränken und grauem Boden in Denver

Einzeilige, Kleine Klassische Hausbar ohne Waschbecken mit Bartresen, Glasfronten, weißen Schränken, Kupfer-Arbeitsplatte, dunklem Holzboden, braunem Boden und brauner Arbeitsplatte in Sonstige

Mittelgroße Landhaus Hausbar mit Bartheke, Einbauwaschbecken, Schrankfronten im Shaker-Stil, weißen Schränken, Arbeitsplatte aus Holz, Küchenrückwand in Weiß, Rückwand aus Holz, Porzellan-Bodenfliesen, braunem Boden und brauner Arbeitsplatte in Kolumbus

This space was once a drab closet and now a handsome bar for family and friends to enjoy...
Mittelgroße, Einzeilige Klassische Hausbar mit braunem Boden, Bartresen, Unterbauwaschbecken, Schrankfronten mit vertiefter Füllung, blauen Schränken, Arbeitsplatte aus Holz, dunklem Holzboden und brauner Arbeitsplatte in Birmingham
Mittelgroße, Einzeilige Klassische Hausbar mit braunem Boden, Bartresen, Unterbauwaschbecken, Schrankfronten mit vertiefter Füllung, blauen Schränken, Arbeitsplatte aus Holz, dunklem Holzboden und brauner Arbeitsplatte in Birmingham

We remodeled the interior of this home including the kitchen with new walk into pantry with custom features, the master suite including bathroom, living room and dining room. We were able to add functional kitchen space by finishing our clients existing screen porch and create a media room upstairs by flooring off the vaulted ceiling.

Stoffer Photography
Mittelgroße, Einzeilige Klassische Hausbar mit Schrankfronten mit vertiefter Füllung, blauen Schränken, Arbeitsplatte aus Holz und brauner Arbeitsplatte in Grand Rapids
Mittelgroße, Einzeilige Klassische Hausbar mit Schrankfronten mit vertiefter Füllung, blauen Schränken, Arbeitsplatte aus Holz und brauner Arbeitsplatte in Grand Rapids
1