Hauswirtschaftsraum mit Waschmaschine und Trockner integriert Ideen und Design
Suche verfeinern:
Budget
Sortieren nach:Heute beliebt
1 – 20 von 750 Fotos
1 von 2

Luxury Laundry Room featuring double washer double dryers. This gold black and white laundry is classic and spells function all the way.
Große Klassische Waschküche in U-Form mit Unterbauwaschbecken, Schrankfronten im Shaker-Stil, schwarzen Schränken, Mineralwerkstoff-Arbeitsplatte, weißer Wandfarbe, Porzellan-Bodenfliesen, Waschmaschine und Trockner integriert, weißem Boden und weißer Arbeitsplatte
Große Klassische Waschküche in U-Form mit Unterbauwaschbecken, Schrankfronten im Shaker-Stil, schwarzen Schränken, Mineralwerkstoff-Arbeitsplatte, weißer Wandfarbe, Porzellan-Bodenfliesen, Waschmaschine und Trockner integriert, weißem Boden und weißer Arbeitsplatte

Zweizeilige, Mittelgroße Klassische Waschküche mit Waschbecken, weißen Schränken, Quarzwerkstein-Arbeitsplatte, weißer Wandfarbe, Keramikboden, Waschmaschine und Trockner integriert, grauem Boden, Schrankfronten mit vertiefter Füllung und grauer Arbeitsplatte in Cincinnati
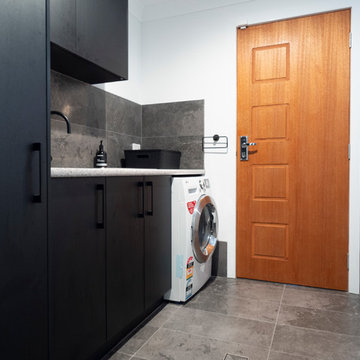
Einzeilige, Mittelgroße Moderne Waschküche mit Unterbauwaschbecken, schwarzen Schränken, Quarzit-Arbeitsplatte, weißer Wandfarbe, Porzellan-Bodenfliesen, Waschmaschine und Trockner integriert, grauem Boden und weißer Arbeitsplatte in Sydney

Multifunktionaler Landhaus Hauswirtschaftsraum in U-Form mit Landhausspüle, Schrankfronten im Shaker-Stil, blauen Schränken, Marmor-Arbeitsplatte, weißer Wandfarbe, Porzellan-Bodenfliesen, Waschmaschine und Trockner integriert, schwarzem Boden und weißer Arbeitsplatte in Sonstige

Second-floor laundry room with real Chicago reclaimed brick floor laid in a herringbone pattern. Mixture of green painted and white oak stained cabinetry. Farmhouse sink and white subway tile backsplash. Butcher block countertops.

The opposite side of the bed loft houses the laundry and closet space. A vent-free all-in-one washer dryer combo unit adds to the efficiency of the home, with convenient proximity to the hanging space of the closet and the ample storage of the full cabinetry wall.

Laundry room
Mittelgroße Klassische Waschküche mit Arbeitsplatte aus Holz, Porzellan-Bodenfliesen, Waschmaschine und Trockner integriert und brauner Arbeitsplatte in Boston
Mittelgroße Klassische Waschküche mit Arbeitsplatte aus Holz, Porzellan-Bodenfliesen, Waschmaschine und Trockner integriert und brauner Arbeitsplatte in Boston
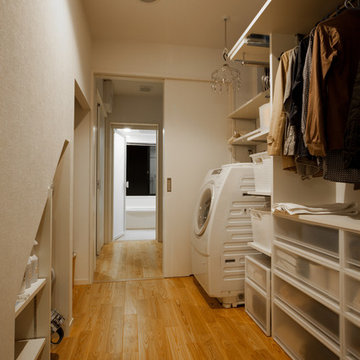
音楽のある家
Moderner Hauswirtschaftsraum mit offenen Schränken, weißen Schränken, weißer Wandfarbe, braunem Holzboden, braunem Boden und Waschmaschine und Trockner integriert in Kyoto
Moderner Hauswirtschaftsraum mit offenen Schränken, weißen Schränken, weißer Wandfarbe, braunem Holzboden, braunem Boden und Waschmaschine und Trockner integriert in Kyoto
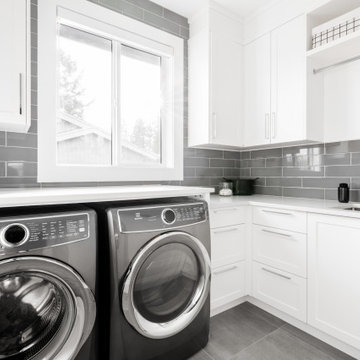
Mittelgroße Moderne Waschküche in L-Form mit Unterbauwaschbecken, Schrankfronten im Shaker-Stil, weißen Schränken, Quarzwerkstein-Arbeitsplatte, Porzellan-Bodenfliesen, Waschmaschine und Trockner integriert, grauem Boden und grauer Arbeitsplatte in Vancouver
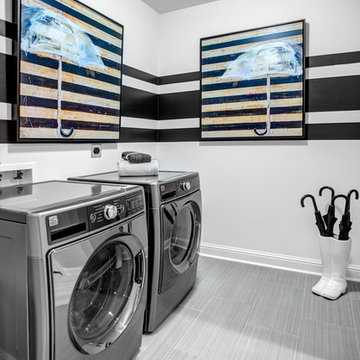
Country Hauswirtschaftsraum mit Waschmaschinenschrank, bunten Wänden, Waschmaschine und Trockner integriert und grauem Boden

Reclaimed beams and worn-in leather mixed with crisp linens and vintage rugs set the tone for this new interpretation of a modern farmhouse. The incorporation of eclectic pieces is offset by soft whites and European hardwood floors. When an old tree had to be removed, it was repurposed as a hand hewn vanity in the powder bath.
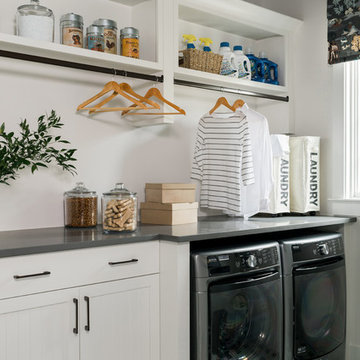
Lovely Laundry Room
Charming design details and lots of counter space and storage options make the laundry room an appealing and functional spot for doing household chores.
https://www.tiffanybrooksinteriors.com Inquire About Our Design Services Low Country, farmhouse dining room designed by Tiffany Brooks. Photos © 2018 Scripps Networks, LLC.

Zweizeilige, Große Klassische Waschküche mit Landhausspüle, Schrankfronten mit vertiefter Füllung, grauen Schränken, weißer Wandfarbe, hellem Holzboden, Waschmaschine und Trockner integriert, beigem Boden, grauer Arbeitsplatte und Granit-Arbeitsplatte in Detroit

This laundry space was designed with storage, efficiency and highly functional to accommodate this large family. A touch of farmhouse charm adorns the space with an apron front sink and an old world faucet. Complete with wood looking porcelain tile, white shaker cabinets and a beautiful white marble counter. Hidden out of sight are 2 large roll out hampers, roll out trash, an ironing board tucked into a drawer and a trash receptacle roll out. Above the built in washer dryer units we have an area to hang items as we continue to do laundry and a pull out drying rack. No detail was missed in this dream laundry space.

Nestled in the Pocono mountains, the house had been on the market for a while, and no one had any interest in it. Then along comes our lovely client, who was ready to put roots down here, leaving Philadelphia, to live closer to her daughter.
She had a vision of how to make this older small ranch home, work for her. This included images of baking in a beautiful kitchen, lounging in a calming bedroom, and hosting family and friends, toasting to life and traveling! We took that vision, and working closely with our contractors, carpenters, and product specialists, spent 8 months giving this home new life. This included renovating the entire interior, adding an addition for a new spacious master suite, and making improvements to the exterior.
It is now, not only updated and more functional; it is filled with a vibrant mix of country traditional style. We are excited for this new chapter in our client’s life, the memories she will make here, and are thrilled to have been a part of this ranch house Cinderella transformation.

Klassischer Hauswirtschaftsraum mit Unterbauwaschbecken, Schrankfronten im Shaker-Stil, türkisfarbenen Schränken, Küchenrückwand in Weiß, Rückwand aus Holzdielen, weißer Wandfarbe, Waschmaschine und Trockner integriert, weißer Arbeitsplatte und Holzdielenwänden in Atlanta

Home to a large family, the brief for this laundry in Brighton was to incorporate as much storage space as possible. Our in-house Interior Designer, Jeyda has created a galley style laundry with ample storage without having to compromise on style.
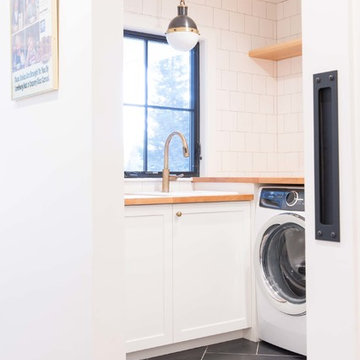
Moderner Hauswirtschaftsraum mit Waschbecken, Schrankfronten im Shaker-Stil, weißen Schränken, Arbeitsplatte aus Holz, Porzellan-Bodenfliesen, Waschmaschine und Trockner integriert und grauem Boden in Sonstige

Multifunktionaler, Zweizeiliger, Großer Klassischer Hauswirtschaftsraum mit Unterbauwaschbecken, flächenbündigen Schrankfronten, blauen Schränken, Quarzwerkstein-Arbeitsplatte, weißer Wandfarbe, Porzellan-Bodenfliesen, Waschmaschine und Trockner integriert, weißem Boden und weißer Arbeitsplatte in New Orleans
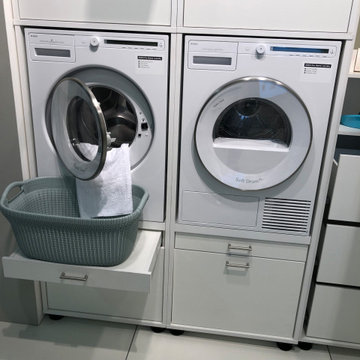
Multifunktionaler, Einzeiliger, Großer Moderner Hauswirtschaftsraum mit flächenbündigen Schrankfronten, weißen Schränken, Waschmaschine und Trockner integriert und weißem Boden in Sonstige
Hauswirtschaftsraum mit Waschmaschine und Trockner integriert Ideen und Design
1