Klassische Wohnküche Ideen und Design
Suche verfeinern:
Budget
Sortieren nach:Heute beliebt
1 – 20 von 25.863 Fotos
1 von 3
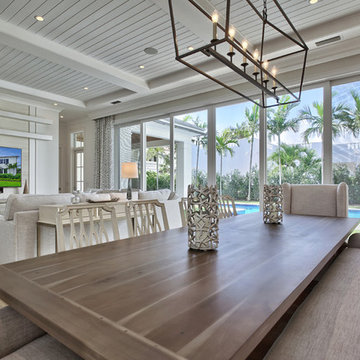
Große Klassische Wohnküche ohne Kamin mit weißer Wandfarbe und hellem Holzboden in Miami

Breakfast area to the kitchen includes a custom banquette
Klassische Wohnküche mit beiger Wandfarbe und braunem Holzboden in Charlotte
Klassische Wohnküche mit beiger Wandfarbe und braunem Holzboden in Charlotte
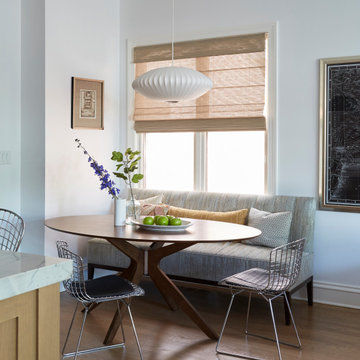
breakfast table- Design Within Reach
Klassische Wohnküche mit weißer Wandfarbe in Chicago
Klassische Wohnküche mit weißer Wandfarbe in Chicago

Large Built in sideboard with glass upper cabinets to display crystal and china in the dining room. Cabinets are painted shaker doors with glass inset panels. the project was designed by David Bauer and built by Cornerstone Builders of SW FL. in Naples the client loved her round mirror and wanted to incorporate it into the project so we used it as part of the backsplash display. The built in actually made the dining room feel larger.
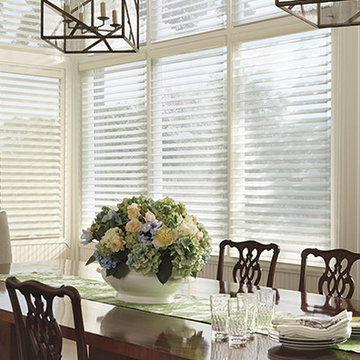
Mittelgroße Klassische Wohnküche ohne Kamin mit dunklem Holzboden, braunem Boden und weißer Wandfarbe in Sonstige
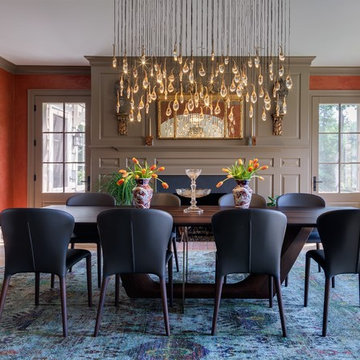
Photography by Michael Biondo
Klassische Wohnküche mit oranger Wandfarbe, hellem Holzboden, Kamin und Kaminumrandung aus Stein in New York
Klassische Wohnküche mit oranger Wandfarbe, hellem Holzboden, Kamin und Kaminumrandung aus Stein in New York
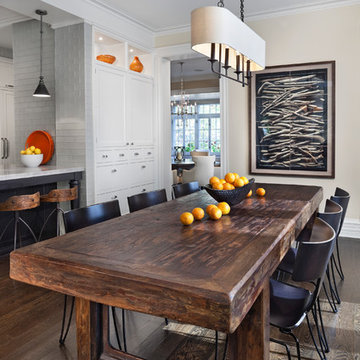
Photography by: Jamie Padgett
Klassische Wohnküche mit beiger Wandfarbe, dunklem Holzboden und braunem Boden in Chicago
Klassische Wohnküche mit beiger Wandfarbe, dunklem Holzboden und braunem Boden in Chicago

Photo Credit: Mark Ehlen
Mittelgroße Klassische Wohnküche ohne Kamin mit beiger Wandfarbe und dunklem Holzboden in Minneapolis
Mittelgroße Klassische Wohnküche ohne Kamin mit beiger Wandfarbe und dunklem Holzboden in Minneapolis
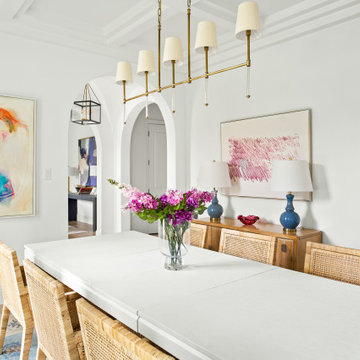
Classic, timeless and ideally positioned on a sprawling corner lot set high above the street, discover this designer dream home by Jessica Koltun. The blend of traditional architecture and contemporary finishes evokes feelings of warmth while understated elegance remains constant throughout this Midway Hollow masterpiece unlike no other. This extraordinary home is at the pinnacle of prestige and lifestyle with a convenient address to all that Dallas has to offer.
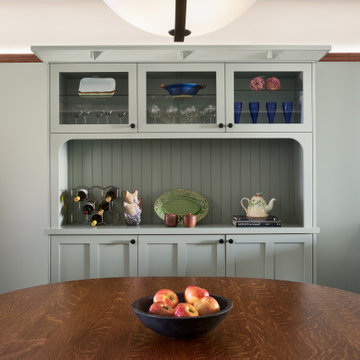
Custom buffet and hutch for dining room in gray/green paint.
Mittelgroße Klassische Wohnküche mit grüner Wandfarbe und hellem Holzboden in San Francisco
Mittelgroße Klassische Wohnküche mit grüner Wandfarbe und hellem Holzboden in San Francisco

Klassische Wohnküche ohne Kamin mit Porzellan-Bodenfliesen und grauem Boden in Philadelphia
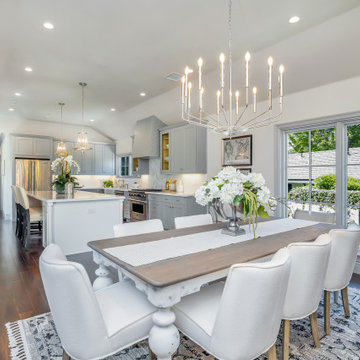
Klassische Wohnküche mit weißer Wandfarbe, dunklem Holzboden und braunem Boden in Los Angeles

Klassische Wohnküche mit hellem Holzboden, beiger Wandfarbe, Kamin, Kaminumrandung aus Holzdielen und braunem Boden in Dallas

Mittelgroße Klassische Wohnküche mit hellem Holzboden, beiger Wandfarbe und beigem Boden in Seattle

Homestead Custom Cabinetry was used for this newly designed Buffet area. It beautifully matched the custom Live Dining Table
Mittelgroße Klassische Wohnküche ohne Kamin mit grauer Wandfarbe, Teppichboden, grauem Boden und gewölbter Decke in Sonstige
Mittelgroße Klassische Wohnküche ohne Kamin mit grauer Wandfarbe, Teppichboden, grauem Boden und gewölbter Decke in Sonstige

With plenty of natural light seeking through this once dark galley kitchen, the brightly painted walls and banquette gets the chance to show their true colours. The dark navy banquette is placed alongside a beautiful antique table, giving the space the character and personality that it deserves.
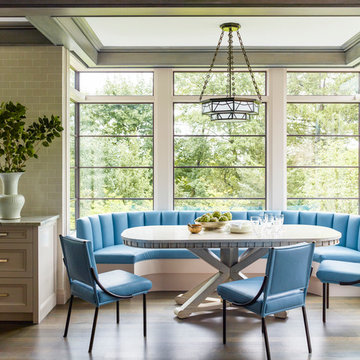
TEAM
Architect: LDa Architecture & Interiors
Interior Design: Nina Farmer Interiors
Builder: Wellen Construction
Landscape Architect: Matthew Cunningham Landscape Design
Photographer: Eric Piasecki Photography
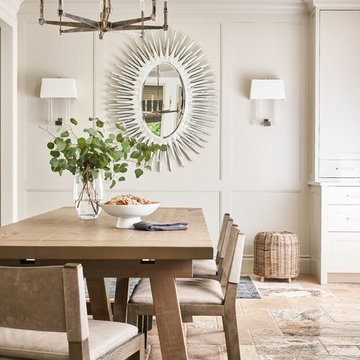
Casual comfortable family kitchen is the heart of this home! Organization is the name of the game in this fast paced yet loving family! Between school, sports, and work everyone needs to hustle, but this hard working kitchen makes it all a breeze! Photography: Stephen Karlisch
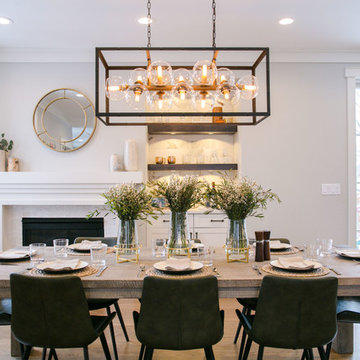
Our clients had just recently closed on their new house in Stapleton and were excited to transform it into their perfect forever home. They wanted to remodel the entire first floor to create a more open floor plan and develop a smoother flow through the house that better fit the needs of their family. The original layout consisted of several small rooms that just weren’t very functional, so we decided to remove the walls that were breaking up the space and restructure the first floor to create a wonderfully open feel.
After removing the existing walls, we rearranged their spaces to give them an office at the front of the house, a large living room, and a large dining room that connects seamlessly with the kitchen. We also wanted to center the foyer in the home and allow more light to travel through the first floor, so we replaced their existing doors with beautiful custom sliding doors to the back yard and a gorgeous walnut door with side lights to greet guests at the front of their home.
Living Room
Our clients wanted a living room that could accommodate an inviting sectional, a baby grand piano, and plenty of space for family game nights. So, we transformed what had been a small office and sitting room into a large open living room with custom wood columns. We wanted to avoid making the home feel too vast and monumental, so we designed custom beams and columns to define spaces and to make the house feel like a home. Aesthetically we wanted their home to be soft and inviting, so we utilized a neutral color palette with occasional accents of muted blues and greens.
Dining Room
Our clients were also looking for a large dining room that was open to the rest of the home and perfect for big family gatherings. So, we removed what had been a small family room and eat-in dining area to create a spacious dining room with a fireplace and bar. We added custom cabinetry to the bar area with open shelving for displaying and designed a custom surround for their fireplace that ties in with the wood work we designed for their living room. We brought in the tones and materiality from the kitchen to unite the spaces and added a mixed metal light fixture to bring the space together
Kitchen
We wanted the kitchen to be a real show stopper and carry through the calm muted tones we were utilizing throughout their home. We reoriented the kitchen to allow for a big beautiful custom island and to give us the opportunity for a focal wall with cooktop and range hood. Their custom island was perfectly complimented with a dramatic quartz counter top and oversized pendants making it the real center of their home. Since they enter the kitchen first when coming from their detached garage, we included a small mud-room area right by the back door to catch everyone’s coats and shoes as they come in. We also created a new walk-in pantry with plenty of open storage and a fun chalkboard door for writing notes, recipes, and grocery lists.
Office
We transformed the original dining room into a handsome office at the front of the house. We designed custom walnut built-ins to house all of their books, and added glass french doors to give them a bit of privacy without making the space too closed off. We painted the room a deep muted blue to create a glimpse of rich color through the french doors
Powder Room
The powder room is a wonderful play on textures. We used a neutral palette with contrasting tones to create dramatic moments in this little space with accents of brushed gold.
Master Bathroom
The existing master bathroom had an awkward layout and outdated finishes, so we redesigned the space to create a clean layout with a dream worthy shower. We continued to use neutral tones that tie in with the rest of the home, but had fun playing with tile textures and patterns to create an eye-catching vanity. The wood-look tile planks along the floor provide a soft backdrop for their new free-standing bathtub and contrast beautifully with the deep ash finish on the cabinetry.
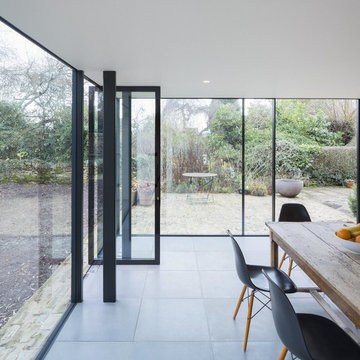
A glass extension to a grade II listed cottage with specialist glazing design and install by IQ Glass.
Mittelgroße Klassische Wohnküche ohne Kamin mit weißem Boden in London
Mittelgroße Klassische Wohnküche ohne Kamin mit weißem Boden in London
Klassische Wohnküche Ideen und Design
1