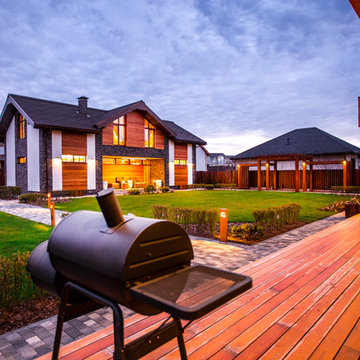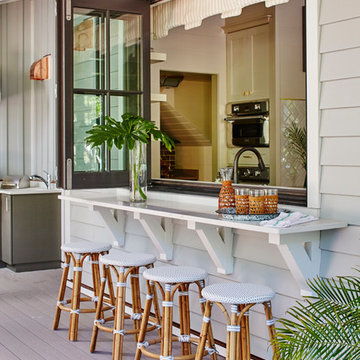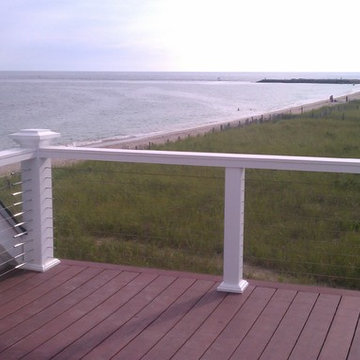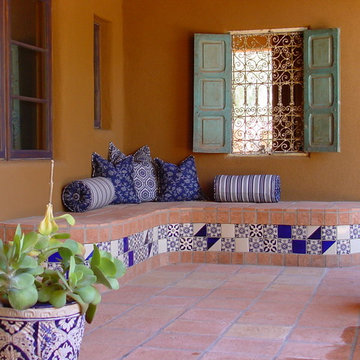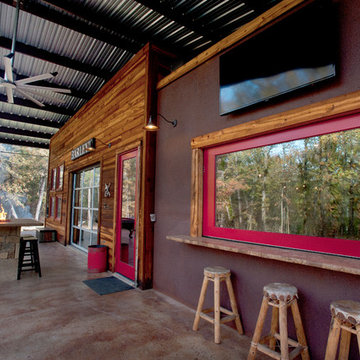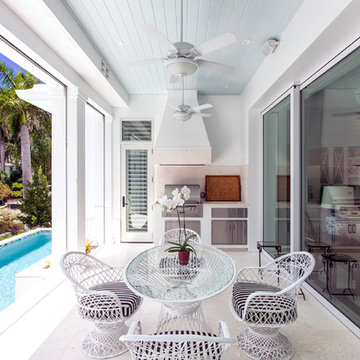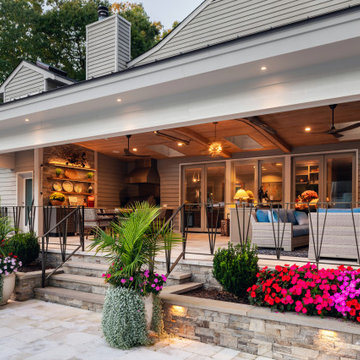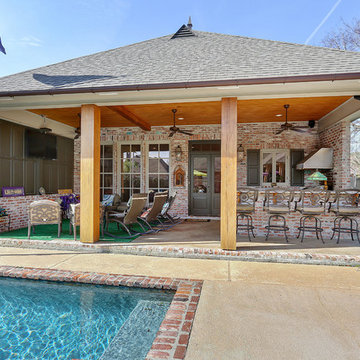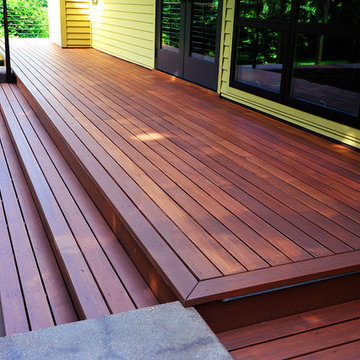Lila Veranda Ideen und Design
Suche verfeinern:
Budget
Sortieren nach:Heute beliebt
1 – 20 von 213 Fotos
1 von 2

Große, Überdachte Landhaus Veranda neben dem Haus mit Natursteinplatten und Grillplatz in Nashville
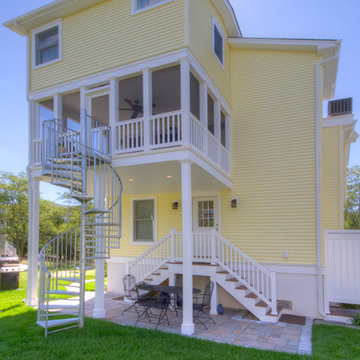
Jim Rambo - Architectural Photography
Verglaste Maritime Veranda hinter dem Haus mit Natursteinplatten in Philadelphia
Verglaste Maritime Veranda hinter dem Haus mit Natursteinplatten in Philadelphia

Weatherwell Aluminum shutters were used to turn this deck from an open unusable space to a private and luxurious outdoor living space with lounge area, dining area, and jacuzzi. The Aluminum shutters were used to create privacy from the next door neighbors, with the front shutters really authenticating the appearance of a true outdoor room.The outlook was able to be controlled with the moveable blades.
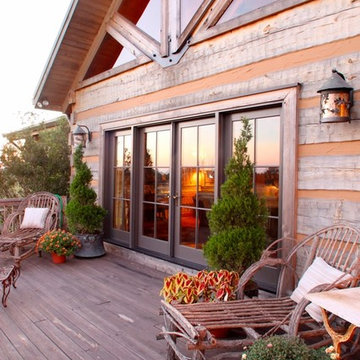
Although they were happy living in Tuscaloosa, Alabama, Bill and Kay Barkley longed to call Prairie Oaks Ranch, their 5,000-acre working cattle ranch, home. Wanting to preserve what was already there, the Barkleys chose a Timberlake-style log home with similar design features such as square logs and dovetail notching.
The Barkleys worked closely with Hearthstone and general contractor Harold Tucker to build their single-level, 4,848-square-foot home crafted of eastern white pine logs. But it is inside where Southern hospitality and log-home grandeur are taken to a new level of sophistication with it’s elaborate and eclectic mix of old and new. River rock fireplaces in the formal and informal living rooms, numerous head mounts and beautifully worn furniture add to the rural charm.
One of the home's most unique features is the front door, which was salvaged from an old Irish castle. Kay discovered it at market in High Point, North Carolina. Weighing in at nearly 1,000 pounds, the door and its casing had to be set with eight-inch long steel bolts.
The home is positioned so that the back screened porch overlooks the valley and one of the property's many lakes. When the sun sets, lighted fountains in the lake turn on, creating the perfect ending to any day. “I wanted our home to have contrast,” shares Kay. “So many log homes reflect a ski lodge or they have a country or a Southwestern theme; I wanted my home to have a mix of everything.” And surprisingly, it all comes together beautifully.

Photo by Andrew Hyslop
Kleine, Überdachte Klassische Veranda hinter dem Haus mit Dielen und Beleuchtung in Louisville
Kleine, Überdachte Klassische Veranda hinter dem Haus mit Dielen und Beleuchtung in Louisville

Exterior Paint Color: SW Dewy 6469
Exterior Trim Color: SW Extra White 7006
Furniture: Vintage fiberglass
Wall Sconce: Barnlight Electric Co
Überdachtes, Mittelgroßes Maritimes Veranda im Vorgarten mit Betonplatten und Beleuchtung in Atlanta
Überdachtes, Mittelgroßes Maritimes Veranda im Vorgarten mit Betonplatten und Beleuchtung in Atlanta

Überdachte Klassische Veranda hinter dem Haus mit Natursteinplatten und Grillplatz in Houston
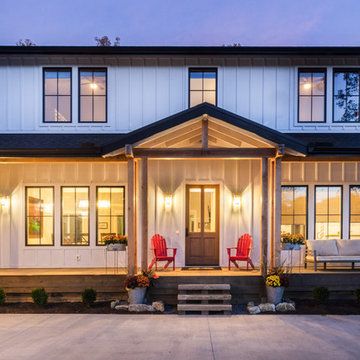
Classic farmhouse front porch at dusk. Custom stone steps and raw douglas fir timbers highlight this front porch.
Mittelgroßes Country Veranda im Vorgarten in Sonstige
Mittelgroßes Country Veranda im Vorgarten in Sonstige
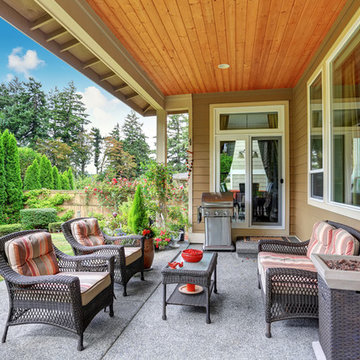
Überdachte Klassische Veranda hinter dem Haus mit Betonplatten und Grillplatz in Atlanta
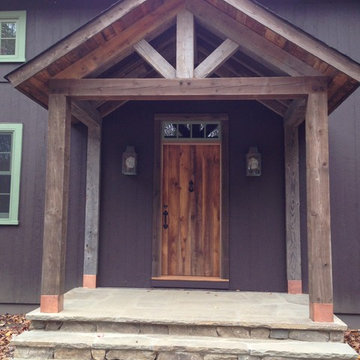
The front porch, with reclaimed timbers and ceiling boards, blue-stone flagging, and a field-stone veneer. Jeff Y
Uriges Veranda im Vorgarten in New York
Uriges Veranda im Vorgarten in New York
Lila Veranda Ideen und Design
1

