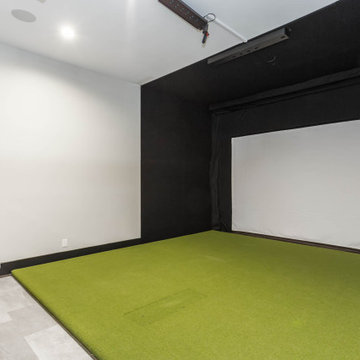Multifunktionaler Moderner Fitnessraum Ideen und Design
Suche verfeinern:
Budget
Sortieren nach:Heute beliebt
1 – 20 von 1.227 Fotos
1 von 3

Influenced by classic Nordic design. Surprisingly flexible with furnishings. Amplify by continuing the clean modern aesthetic, or punctuate with statement pieces. With the Modin Collection, we have raised the bar on luxury vinyl plank. The result is a new standard in resilient flooring. Modin offers true embossed in register texture, a low sheen level, a rigid SPC core, an industry-leading wear layer, and so much more.
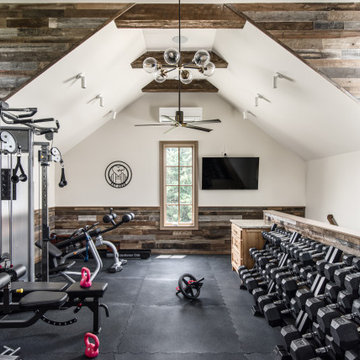
Fitness area above garage
Multifunktionaler, Großer Moderner Fitnessraum mit beiger Wandfarbe, schwarzem Boden und gewölbter Decke in Nashville
Multifunktionaler, Großer Moderner Fitnessraum mit beiger Wandfarbe, schwarzem Boden und gewölbter Decke in Nashville

Serenity Indian Wells luxury modern mansion sensory deprivation float tank. Photo by William MacCollum.
Multifunktionaler, Mittelgroßer Moderner Fitnessraum mit weißer Wandfarbe, weißem Boden und eingelassener Decke in Los Angeles
Multifunktionaler, Mittelgroßer Moderner Fitnessraum mit weißer Wandfarbe, weißem Boden und eingelassener Decke in Los Angeles
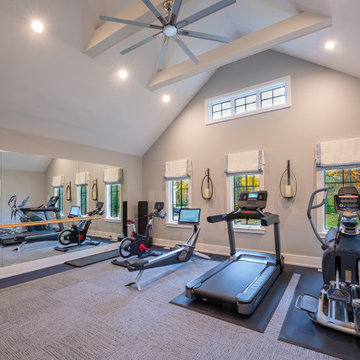
Vaulted ceilings with collar ties and a modern fan make this an inviting space to move your body and clear the mind.
Multifunktionaler, Großer Moderner Fitnessraum mit grauer Wandfarbe, Laminat, grauem Boden und gewölbter Decke in New York
Multifunktionaler, Großer Moderner Fitnessraum mit grauer Wandfarbe, Laminat, grauem Boden und gewölbter Decke in New York
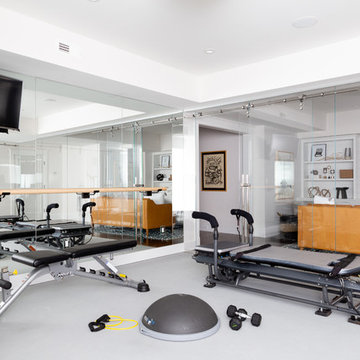
Raquel Langworthy Photography
Multifunktionaler Moderner Fitnessraum mit grauem Boden in New York
Multifunktionaler Moderner Fitnessraum mit grauem Boden in New York
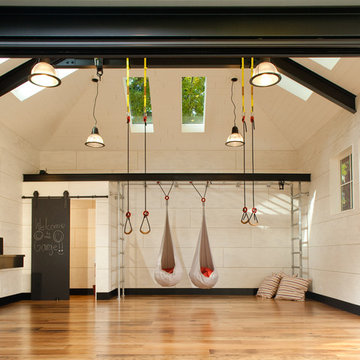
PHOTO: Andrew Buchanan
Multifunktionaler Moderner Fitnessraum mit weißer Wandfarbe, braunem Holzboden und braunem Boden in Seattle
Multifunktionaler Moderner Fitnessraum mit weißer Wandfarbe, braunem Holzboden und braunem Boden in Seattle
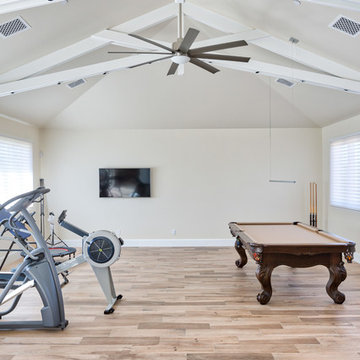
Chad Ulam
Multifunktionaler, Mittelgroßer Moderner Fitnessraum mit beiger Wandfarbe, braunem Holzboden und beigem Boden in Phoenix
Multifunktionaler, Mittelgroßer Moderner Fitnessraum mit beiger Wandfarbe, braunem Holzboden und beigem Boden in Phoenix
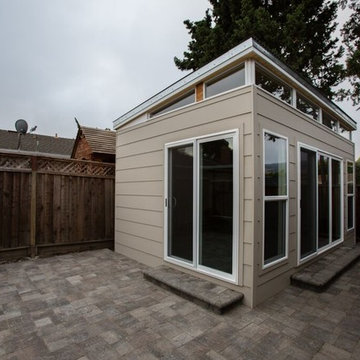
This Modern-Shed in San Jose offers a training facility steps away from home.
Multifunktionaler, Kleiner Moderner Fitnessraum in San Francisco
Multifunktionaler, Kleiner Moderner Fitnessraum in San Francisco
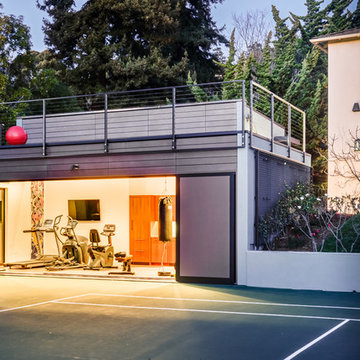
Treve Johnson
Multifunktionaler, Mittelgroßer Moderner Fitnessraum mit weißer Wandfarbe in San Francisco
Multifunktionaler, Mittelgroßer Moderner Fitnessraum mit weißer Wandfarbe in San Francisco

A Basement Home Gym with floor to ceiling sliding glass doors open on to a light filled outdoor patio.
Multifunktionaler, Mittelgroßer Moderner Fitnessraum mit weißer Wandfarbe, hellem Holzboden und braunem Boden in Los Angeles
Multifunktionaler, Mittelgroßer Moderner Fitnessraum mit weißer Wandfarbe, hellem Holzboden und braunem Boden in Los Angeles

Multifunktionaler Moderner Fitnessraum mit beiger Wandfarbe, hellem Holzboden und beigem Boden in New York

Louisa, San Clemente Coastal Modern Architecture
The brief for this modern coastal home was to create a place where the clients and their children and their families could gather to enjoy all the beauty of living in Southern California. Maximizing the lot was key to unlocking the potential of this property so the decision was made to excavate the entire property to allow natural light and ventilation to circulate through the lower level of the home.
A courtyard with a green wall and olive tree act as the lung for the building as the coastal breeze brings fresh air in and circulates out the old through the courtyard.
The concept for the home was to be living on a deck, so the large expanse of glass doors fold away to allow a seamless connection between the indoor and outdoors and feeling of being out on the deck is felt on the interior. A huge cantilevered beam in the roof allows for corner to completely disappear as the home looks to a beautiful ocean view and Dana Point harbor in the distance. All of the spaces throughout the home have a connection to the outdoors and this creates a light, bright and healthy environment.
Passive design principles were employed to ensure the building is as energy efficient as possible. Solar panels keep the building off the grid and and deep overhangs help in reducing the solar heat gains of the building. Ultimately this home has become a place that the families can all enjoy together as the grand kids create those memories of spending time at the beach.
Images and Video by Aandid Media.

Multifunktionaler, Großer Moderner Fitnessraum mit weißer Wandfarbe und hellem Holzboden in New York
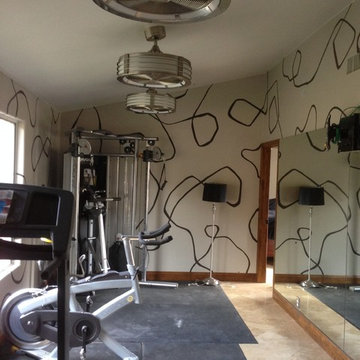
Floating shelving and cubby cabinet below were created with the same veneer as the guest bathroom and hall cabinet.
We added the mirrors to the height of the door trim to expand the feel of the room, but allow the detail painting to enhance the room.
We changed out 3 can lights for these fantastic Fanimation fans. The light shows thru the sides and the blades make a very satisfying sound.
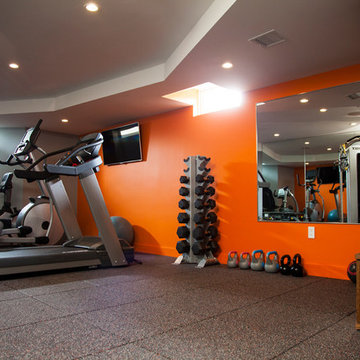
Pat Piasecki
Multifunktionaler, Mittelgroßer Moderner Fitnessraum mit oranger Wandfarbe in Boston
Multifunktionaler, Mittelgroßer Moderner Fitnessraum mit oranger Wandfarbe in Boston

Photo by Langdon Clay
Multifunktionaler, Mittelgroßer Moderner Fitnessraum mit braunem Holzboden, brauner Wandfarbe und gelbem Boden in San Francisco
Multifunktionaler, Mittelgroßer Moderner Fitnessraum mit braunem Holzboden, brauner Wandfarbe und gelbem Boden in San Francisco

An unfinished portion of the basement is now this family's new workout room. Careful attention was given to create a bright and inviting space. Details such as recessed lighting, walls of mirrors, and organized storage for exercise equipment add to the appeal. Luxury vinyl tile (LVT) is the perfect choice of flooring.

Custom home gym with space for multi-use & activities.
Multifunktionaler Moderner Fitnessraum mit beiger Wandfarbe, Vinylboden und freigelegten Dachbalken in Chicago
Multifunktionaler Moderner Fitnessraum mit beiger Wandfarbe, Vinylboden und freigelegten Dachbalken in Chicago

Cross-Fit Gym for all of your exercise needs.
Photos: Reel Tour Media
Multifunktionaler, Großer Moderner Fitnessraum mit weißer Wandfarbe, Vinylboden, schwarzem Boden und Kassettendecke in Chicago
Multifunktionaler, Großer Moderner Fitnessraum mit weißer Wandfarbe, Vinylboden, schwarzem Boden und Kassettendecke in Chicago
Multifunktionaler Moderner Fitnessraum Ideen und Design
1
