Moderne Wohnzimmer mit Hausbar Ideen und Design
Suche verfeinern:
Budget
Sortieren nach:Heute beliebt
1 – 20 von 6.640 Fotos
1 von 3

Mittelgroßes, Abgetrenntes Modernes Wohnzimmer mit Hausbar, weißer Wandfarbe, gebeiztem Holzboden, Kamin, Kaminumrandung aus Metall und TV-Wand in San Diego

This Australian-inspired new construction was a successful collaboration between homeowner, architect, designer and builder. The home features a Henrybuilt kitchen, butler's pantry, private home office, guest suite, master suite, entry foyer with concealed entrances to the powder bathroom and coat closet, hidden play loft, and full front and back landscaping with swimming pool and pool house/ADU.

Offenes, Mittelgroßes, Fernseherloses Modernes Wohnzimmer ohne Kamin mit Hausbar, grüner Wandfarbe, dunklem Holzboden und braunem Boden in London

kitchen - living room
Mittelgroßes, Offenes Modernes Wohnzimmer mit Hausbar, brauner Wandfarbe, dunklem Holzboden, TV-Wand, braunem Boden, freigelegten Dachbalken und Tapetenwänden in Sonstige
Mittelgroßes, Offenes Modernes Wohnzimmer mit Hausbar, brauner Wandfarbe, dunklem Holzboden, TV-Wand, braunem Boden, freigelegten Dachbalken und Tapetenwänden in Sonstige

Open concept living space opens to dining, kitchen, and covered deck - HLODGE - Unionville, IN - Lake Lemon - HAUS | Architecture For Modern Lifestyles (architect + photographer) - WERK | Building Modern (builder)

Formal living room
Großes, Fernseherloses, Offenes Modernes Wohnzimmer mit Hausbar, weißer Wandfarbe, Kalkstein, Gaskamin, Kaminumrandung aus Stein und grauem Boden in Los Angeles
Großes, Fernseherloses, Offenes Modernes Wohnzimmer mit Hausbar, weißer Wandfarbe, Kalkstein, Gaskamin, Kaminumrandung aus Stein und grauem Boden in Los Angeles
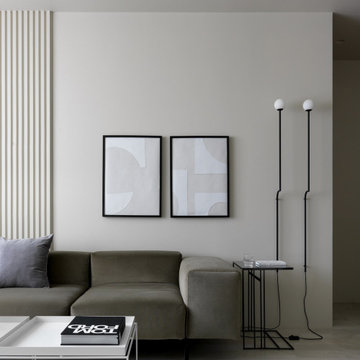
Designer: Ivan Pozdnyakov Foto: Sergey Krasyuk
Mittelgroßes, Abgetrenntes Modernes Wohnzimmer ohne Kamin mit Hausbar, beiger Wandfarbe, Porzellan-Bodenfliesen, TV-Wand und beigem Boden in Moskau
Mittelgroßes, Abgetrenntes Modernes Wohnzimmer ohne Kamin mit Hausbar, beiger Wandfarbe, Porzellan-Bodenfliesen, TV-Wand und beigem Boden in Moskau

Geräumiges, Offenes, Fernseherloses Modernes Wohnzimmer mit Hausbar, weißer Wandfarbe, braunem Holzboden, Kamin und Kaminumrandung aus Stein in Houston

Tony Hernandez Photography
Geräumiges, Offenes Modernes Wohnzimmer mit Hausbar, weißer Wandfarbe, Porzellan-Bodenfliesen, Gaskamin, Kaminumrandung aus Stein, TV-Wand und grauem Boden in Phoenix
Geräumiges, Offenes Modernes Wohnzimmer mit Hausbar, weißer Wandfarbe, Porzellan-Bodenfliesen, Gaskamin, Kaminumrandung aus Stein, TV-Wand und grauem Boden in Phoenix
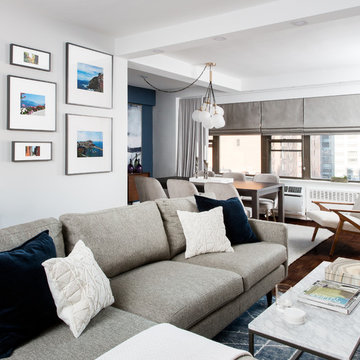
“Immediately upon seeing the space, I knew that we needed to create a narrative that allowed the design to control how you moved through the space,” reports Kimberly, senior interior designer.
After surveying each room and learning a bit more about their personal style, we started with the living room remodel. It was clear that the couple wanted to infuse mid-century modern into the design plan. Sourcing the Room & Board Jasper Sofa with its narrow arms and tapered legs, it offered the mid-century look, with the modern comfort the clients are used to. Velvet accent pillows from West Elm and Crate & Barrel add pops of colors but also a subtle touch of luxury, while framed pictures from the couple’s honeymoon personalize the space.
Moving to the dining room next, Kimberly decided to add a blue accent wall to emphasize the Horchow two piece Percussion framed art that was to be the focal point of the dining area. The Seno sideboard from Article perfectly accentuated the mid-century style the clients loved while providing much-needed storage space. The palette used throughout both rooms were very New York style, grays, blues, beiges, and whites, to add depth, Kimberly sourced decorative pieces in a mixture of different metals.
“The artwork above their bureau in the bedroom is photographs that her father took,”
Moving into the bedroom renovation, our designer made sure to continue to stick to the client’s style preference while once again creating a personalized, warm and comforting space by including the photographs taken by the client’s father. The Avery bed added texture and complimented the other colors in the room, while a hidden drawer at the foot pulls out for attached storage, which thrilled the clients. A deco-inspired Faceted mirror from West Elm was a perfect addition to the bedroom due to the illusion of space it provides. The result was a bedroom that was full of mid-century design, personality, and area so they can freely move around.
The project resulted in the form of a layered mid-century modern design with touches of luxury but a space that can not only be lived in but serves as an extension of the people who live there. Our designer was able to take a very narrowly shaped Manhattan apartment and revamp it into a spacious home that is great for sophisticated entertaining or comfortably lazy nights in.

Photos by Jack Gardner
Mittelgroßes, Offenes Modernes Wohnzimmer mit Hausbar, bunten Wänden, Travertin, Gaskamin, Kaminumrandung aus Stein, Multimediawand und beigem Boden in Sonstige
Mittelgroßes, Offenes Modernes Wohnzimmer mit Hausbar, bunten Wänden, Travertin, Gaskamin, Kaminumrandung aus Stein, Multimediawand und beigem Boden in Sonstige
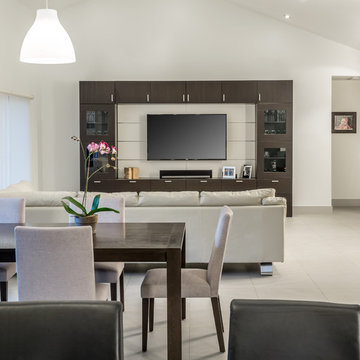
Very spacious family room decorated in a more modern style. Ikea TV entertainment unit with a wall mounted TV.
Picture by Antonio Chagin | Ach Digital
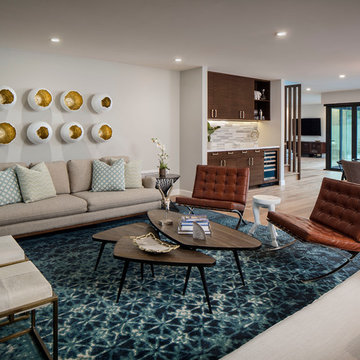
Chipper Hatter Photography
Mittelgroßes, Offenes Modernes Wohnzimmer mit Hausbar, weißer Wandfarbe und hellem Holzboden in San Diego
Mittelgroßes, Offenes Modernes Wohnzimmer mit Hausbar, weißer Wandfarbe und hellem Holzboden in San Diego

This modern Aspen interior design defined by clean lines, timeless furnishings and neutral color pallet contrast strikingly with the rugged landscape of the Colorado Rockies that create the stunning panoramic view for the full height windows. The large fireplace is built with solid stone giving the room strength while the massive timbers supporting the ceiling give the room a grand feel. The centrally located bar makes a great place to gather while multiple spaces to lounge and relax give you and your guest the option of where to unwind.
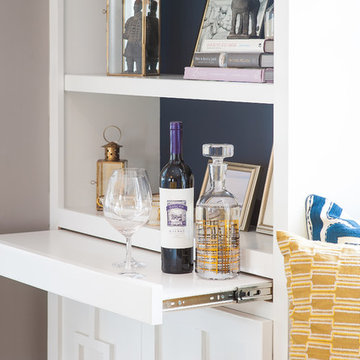
Navy and yellow, navy and gold, navy and mustard, gold glass coffee table, tufted sofa, tufted couch, yellow tufted sofa, yellow tufted couch, mustard tufted sofa, gold chandelier, zanadoo chandelier, black granite fireplace, gold sconces, built in bookshelves, navy bookshelves, painting back of bookshelves, pull out bar top, navy rug, navy geometric rug, french doors, navy velvet chairs, barrel chairs, velvet sofa, navy and yellow pillows, window seat, boll and branch throw, pull out bar top, makeshift bar

Photo Credit: Aaron Leitz
Offenes Modernes Wohnzimmer mit Schieferboden, Kamin, Hausbar und Kaminumrandung aus Beton in Seattle
Offenes Modernes Wohnzimmer mit Schieferboden, Kamin, Hausbar und Kaminumrandung aus Beton in Seattle

The exterior stone on this house is featured inside the home on the fireplace and as architectural accents. This reinforces the feeling that the whole space is a single indoor-outdoor entertaining area, thanks to glass walls that pocket out of site behind the stone. Long distance views over the negative edge pool make the space a magical place to spend time.

The kitchen in this DC Ranch custom built home by Century Custom Homes flows into the family room, which features an amazing modern wet bar designed in conjunction with VM Concept Interiors of Scottsdale, AZ.

Interior Designer Scottsdale, AZ - Southwest Contemporary
Großes, Offenes Modernes Wohnzimmer mit grauer Wandfarbe, TV-Wand, Hausbar und dunklem Holzboden in Phoenix
Großes, Offenes Modernes Wohnzimmer mit grauer Wandfarbe, TV-Wand, Hausbar und dunklem Holzboden in Phoenix
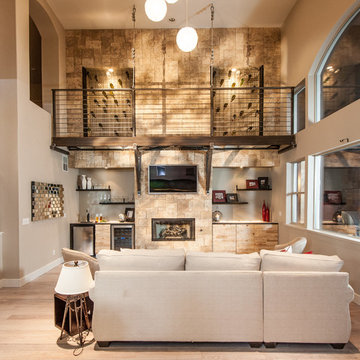
Clients wanted to capture their love of wine, entertaining, and great design, and ended up with a floating glass catwalk leading to built-in customized wine racks. Including built-in drawer banks covered in wine boxes, engineered stone veneer covering wall, custom chandelier in kitchen with recycled concrete counter tops and custom hood and cabinets.
Rich Baum Photography
Moderne Wohnzimmer mit Hausbar Ideen und Design
1