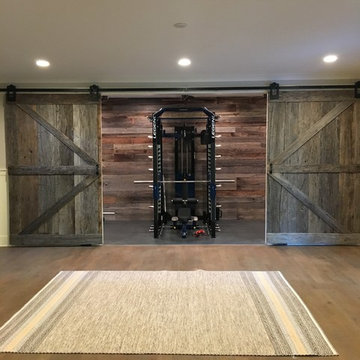Multifunktionaler Rustikaler Fitnessraum Ideen und Design
Suche verfeinern:
Budget
Sortieren nach:Heute beliebt
1 – 20 von 135 Fotos
1 von 3

Multifunktionaler, Mittelgroßer Rustikaler Fitnessraum mit Korkboden, grauem Boden, eingelassener Decke und brauner Wandfarbe in Sonstige
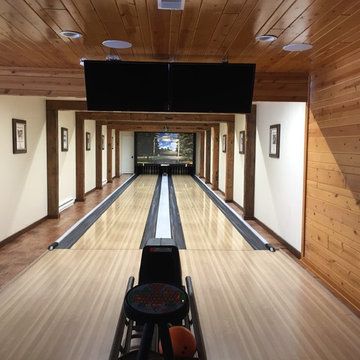
Multifunktionaler, Mittelgroßer Rustikaler Fitnessraum mit brauner Wandfarbe, braunem Holzboden und braunem Boden in Sonstige
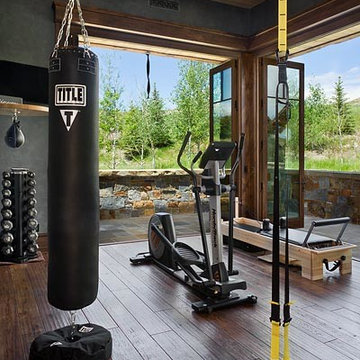
Multifunktionaler Uriger Fitnessraum mit grauer Wandfarbe und dunklem Holzboden in Sonstige
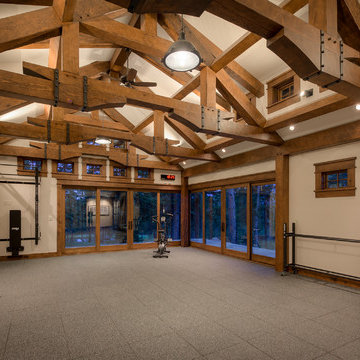
Multifunktionaler, Großer Rustikaler Fitnessraum mit beiger Wandfarbe und grauem Boden in Denver
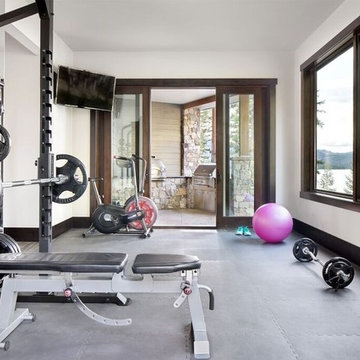
Multifunktionaler, Mittelgroßer Rustikaler Fitnessraum mit weißer Wandfarbe und grauem Boden in Sonstige
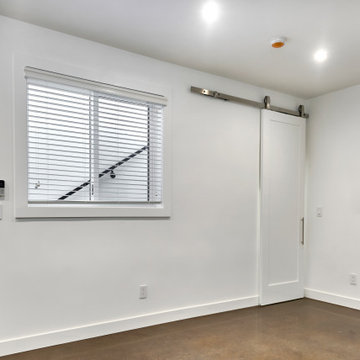
The sliding barn door leads to a storage area, cleverly taking advantage of the space beneath the exterior staircase. Polished concrete flooring stays cool and is easy to clean.
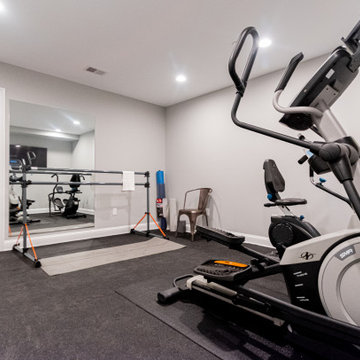
Gardner/Fox created this clients' ultimate man cave! What began as an unfinished basement is now 2,250 sq. ft. of rustic modern inspired joy! The different amenities in this space include a wet bar, poker, billiards, foosball, entertainment area, 3/4 bath, sauna, home gym, wine wall, and last but certainly not least, a golf simulator. To create a harmonious rustic modern look the design includes reclaimed barnwood, matte black accents, and modern light fixtures throughout the space.
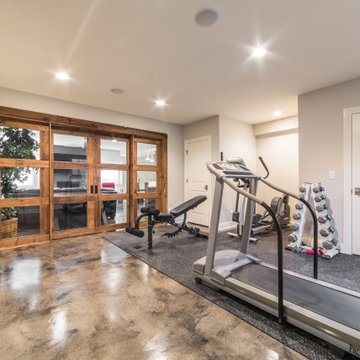
Multifunktionaler, Mittelgroßer Uriger Fitnessraum mit Betonboden und buntem Boden in Chicago
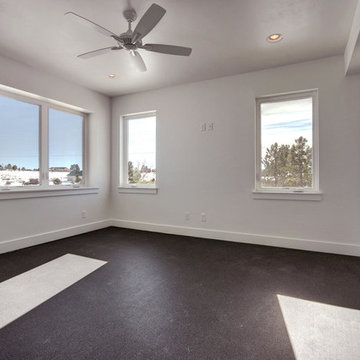
New residential project completed in Parker, Colorado in early 2016 This project is well sited to take advantage of tremendous views to the west of the Rampart Range and Pikes Peak. A contemporary home with a touch of craftsman styling incorporating a Wrap Around porch along the Southwest corner of the house.
Photographer: Nathan Strauch at Hot Shot Pros
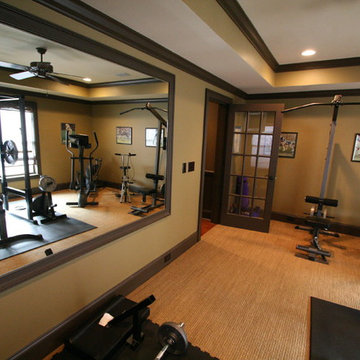
Multifunktionaler, Mittelgroßer Uriger Fitnessraum mit beiger Wandfarbe, Teppichboden und beigem Boden in Atlanta
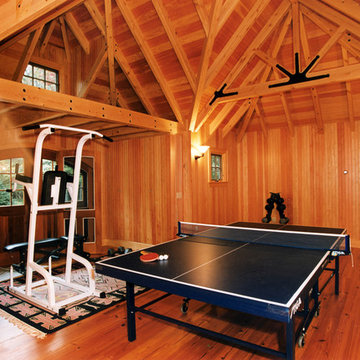
Outbuildings grow out of their particular function and context. Design maintains unity with the main house and yet creates interesting elements to the outbuildings itself, treating it like an accent piece.
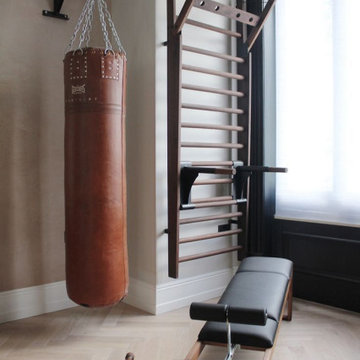
Petite salle de sport privative
Multifunktionaler, Kleiner Rustikaler Fitnessraum mit beiger Wandfarbe, hellem Holzboden und braunem Boden in Sonstige
Multifunktionaler, Kleiner Rustikaler Fitnessraum mit beiger Wandfarbe, hellem Holzboden und braunem Boden in Sonstige
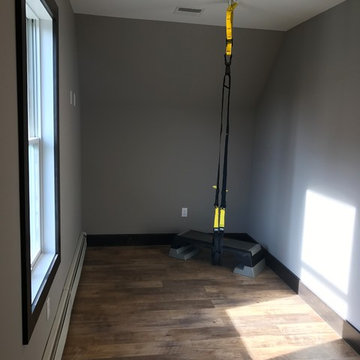
Our owners were looking to upgrade their master bedroom into a hotel-like oasis away from the world with a rustic "ski lodge" feel. The bathroom was gutted, we added some square footage from a closet next door and created a vaulted, spa-like bathroom space with a feature soaking tub. We connected the bedroom to the sitting space beyond to make sure both rooms were able to be used and work together. Added some beams to dress up the ceilings along with a new more modern soffit ceiling complete with an industrial style ceiling fan. The master bed will be positioned at the actual reclaimed barn-wood wall...The gas fireplace is see-through to the sitting area and ties the large space together with a warm accent. This wall is coated in a beautiful venetian plaster. Also included 2 walk-in closet spaces (being fitted with closet systems) and an exercise room.
Pros that worked on the project included: Holly Nase Interiors, S & D Renovations (who coordinated all of the construction), Agentis Kitchen & Bath, Veneshe Master Venetian Plastering, Stoves & Stuff Fireplaces
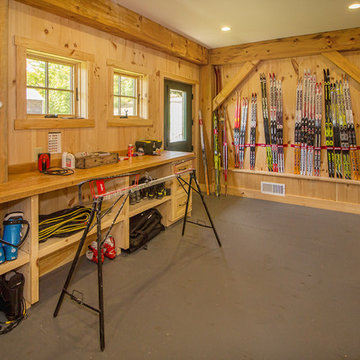
Custom ski tuning area with built-in shelves.
Multifunktionaler, Mittelgroßer Rustikaler Fitnessraum mit brauner Wandfarbe und grauem Boden in Sonstige
Multifunktionaler, Mittelgroßer Rustikaler Fitnessraum mit brauner Wandfarbe und grauem Boden in Sonstige
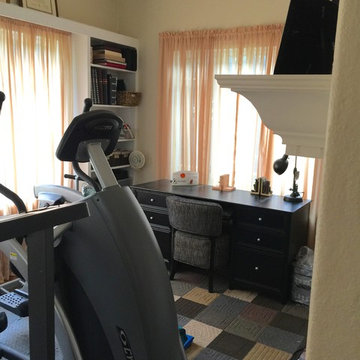
Gayle M. Gruenberg, CPO-CD
Mittelgroßer, Multifunktionaler Uriger Fitnessraum mit beiger Wandfarbe und braunem Holzboden in New York
Mittelgroßer, Multifunktionaler Uriger Fitnessraum mit beiger Wandfarbe und braunem Holzboden in New York

Double Arrow Residence by Locati Architects, Interior Design by Locati Interiors, Photography by Roger Wade
Multifunktionaler Uriger Fitnessraum mit dunklem Holzboden in Sonstige
Multifunktionaler Uriger Fitnessraum mit dunklem Holzboden in Sonstige
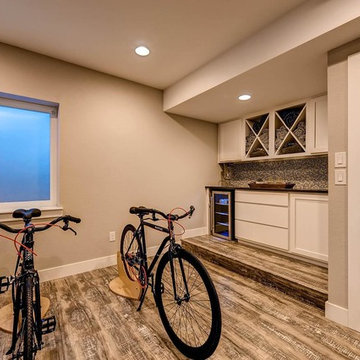
Multifunktionaler, Großer Rustikaler Fitnessraum mit beiger Wandfarbe und Laminat in Denver

Multifunktionaler, Großer Uriger Fitnessraum mit beiger Wandfarbe und beigem Boden in Denver

The client had a finished basement space that was not functioning for the entire family. He spent a lot of time in his gym, which was not large enough to accommodate all his equipment and did not offer adequate space for aerobic activities. To appeal to the client's entertaining habits, a bar, gaming area, and proper theater screen needed to be added. There were some ceiling and lolly column restraints that would play a significant role in the layout of our new design, but the Gramophone Team was able to create a space in which every detail appeared to be there from the beginning. Rustic wood columns and rafters, weathered brick, and an exposed metal support beam all add to this design effect becoming real.
Maryland Photography Inc.
Multifunktionaler Rustikaler Fitnessraum Ideen und Design
1
