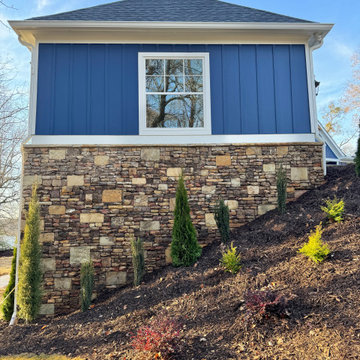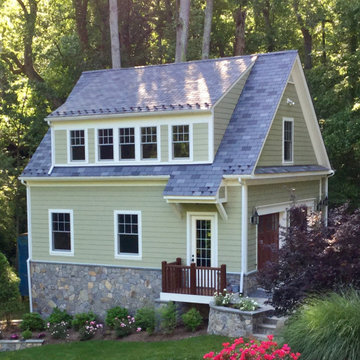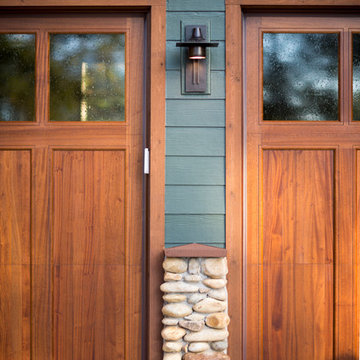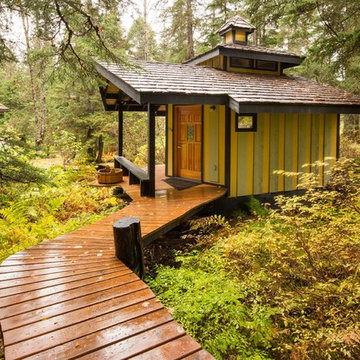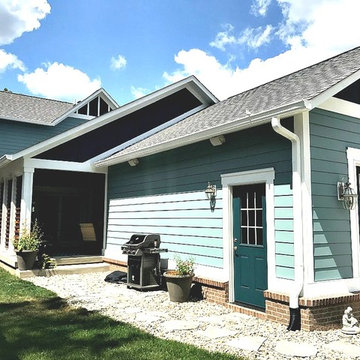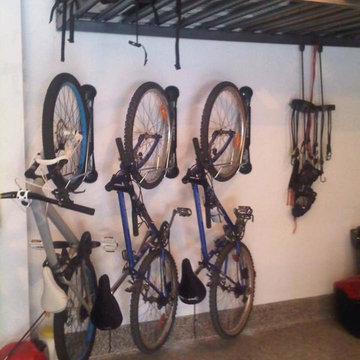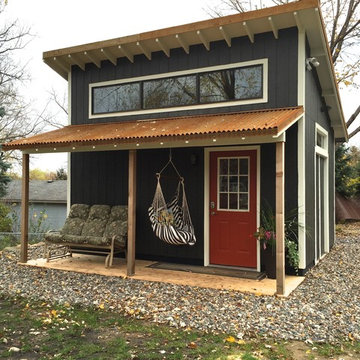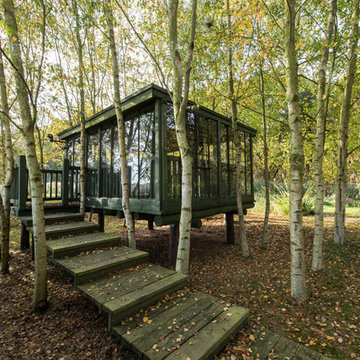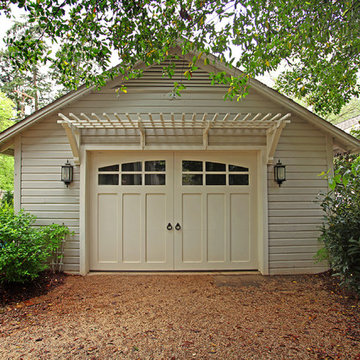Rustikale Garage und Gartenhaus Ideen und Design
Suche verfeinern:
Budget
Sortieren nach:Heute beliebt
1 – 20 von 12.126 Fotos
1 von 2
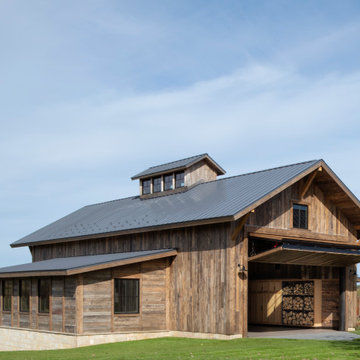
Nestled on 90 acres of peaceful prairie land, this modern rustic home blends indoor and outdoor spaces with natural stone materials and long, beautiful views. Featuring ORIJIN STONE's Westley™ Limestone veneer on both the interior and exterior, as well as our Tupelo™ Limestone interior tile, pool and patio paving.
Architecture: Rehkamp Larson Architects Inc
Builder: Hagstrom Builders
Landscape Architecture: Savanna Designs, Inc
Landscape Install: Landscape Renovations MN
Masonry: Merlin Goble Masonry Inc
Interior Tile Installation: Diamond Edge Tile
Interior Design: Martin Patrick 3
Photography: Scott Amundson Photography
Finden Sie den richtigen Experten für Ihr Projekt
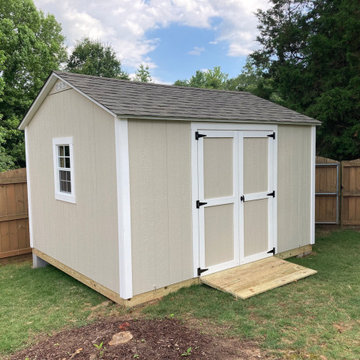
Check out this 10' x 12' shed built in Simpsonville, SC! Upgrades include a ramp, two interior motion sensor solar powered lights, a work bench, and custom paint color.
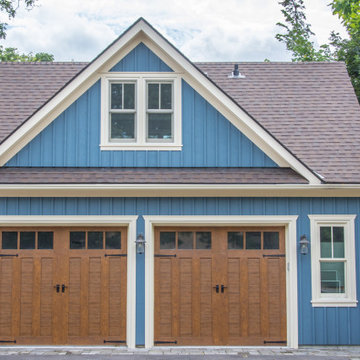
general contractor, renovation, renovating, luxury, unique, high end homes, design build firms, custom construction, luxury homes, garage additions,
Freistehende, Große Urige Garage in Miami
Freistehende, Große Urige Garage in Miami

Exterior post and beam two car garage with loft and storage space
Freistehende, Große Urige Garage als Arbeitsplatz, Studio oder Werkraum
Freistehende, Große Urige Garage als Arbeitsplatz, Studio oder Werkraum

3 bay garage with center bay designed to fit Airstream camper.
Freistehende, Große Rustikale Garage in Burlington
Freistehende, Große Rustikale Garage in Burlington
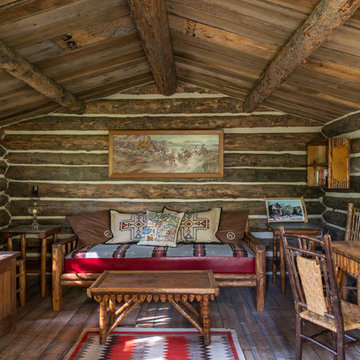
Peter Zimmerman Architects // Peace Design // Audrey Hall Photography
Rustikales Gästehaus in Sonstige
Rustikales Gästehaus in Sonstige
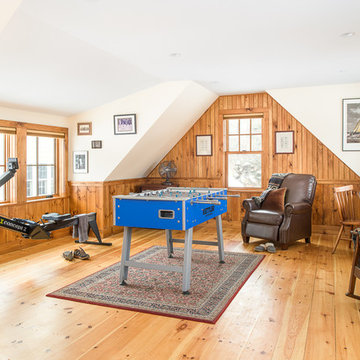
Ryan Bent
Freistehende, Mittelgroße Rustikale Garage als Arbeitsplatz, Studio oder Werkraum in Burlington
Freistehende, Mittelgroße Rustikale Garage als Arbeitsplatz, Studio oder Werkraum in Burlington
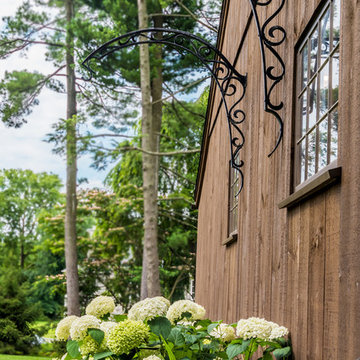
A wide open lawn provided the perfect setting for a beautiful backyard barn. The home owners, who are avid gardeners, wanted an indoor workshop and space to store supplies - and they didn’t want it to be an eyesore. During the contemplation phase, they came across a few barns designed by a company called Country Carpenters and fell in love with the charm and character of the structures. Since they had worked with us in the past, we were automatically the builder of choice!
Country Carpenters sent us the drawings and supplies, right down to the pre-cut lengths of lumber, and our carpenters put all the pieces together. In order to accommodate township rules and regulations regarding water run-off, we performed the necessary calculations and adjustments to ensure the final structure was built 6 feet shorter than indicated by the original plans.
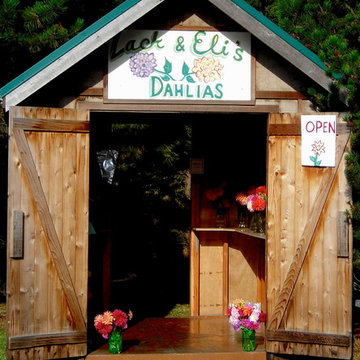
roadside dahlia cut flowers stand | Lore Patterson
Freistehender, Kleiner Rustikaler Geräteschuppen in Seattle
Freistehender, Kleiner Rustikaler Geräteschuppen in Seattle
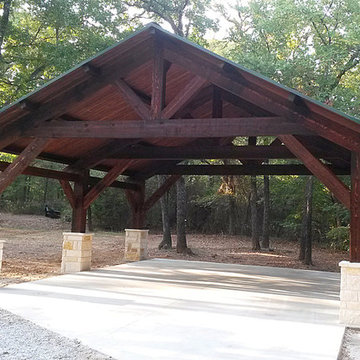
Front View of our 26' x 26' carport / pavilion in Pilot Point Texas. All of the lumber is solid western red cedar, styled as a traditional timber frame structure.
Rustikale Garage und Gartenhaus Ideen und Design
1



