Shabby-Chic Badezimmer mit weißen Fliesen Ideen und Design
Suche verfeinern:
Budget
Sortieren nach:Heute beliebt
1 – 20 von 604 Fotos
1 von 3
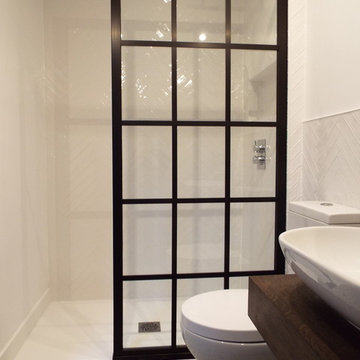
LBI transformed this small loft bathroom into a modern, stylish shower room.
We installed white herringbone tiles on the wall with patterned floor tile along with a black frame shower door.
We also installed a modern sit on basin with a solid wood vanity top to compliment the black framed shower panel.
In the shower area we installed a rain shower and tiled alcove to complete the look.
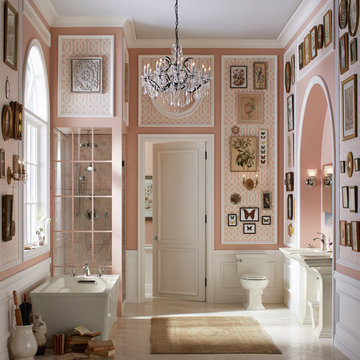
Mittelgroßes Shabby-Chic Badezimmer En Suite mit freistehender Badewanne, Eckdusche, Toilette mit Aufsatzspülkasten, weißen Fliesen, rosa Wandfarbe, Porzellan-Bodenfliesen und Sockelwaschbecken in Atlanta
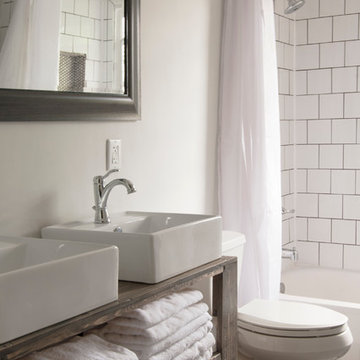
Photo: Adrienne DeRosa © 2015 Houzz
Simple open storage provides easy access to towels and other daily necessities. Bryan designed and built the vanity unit, which with its open shelves makes the bathroom feel larger than it is. Double vessel sinks give the couple the ability to prepare for their days with out infringing on one another.

Decorated shared bath includes kids theme and girls pink accessories. This kids bath has a shared entry between hallway and her bedroom. A small marbled octagon tile was selected for the flooring and subway tile for a new shower. The more permanent features like the tile will grown with her while wall color and decor can easily change over the years.
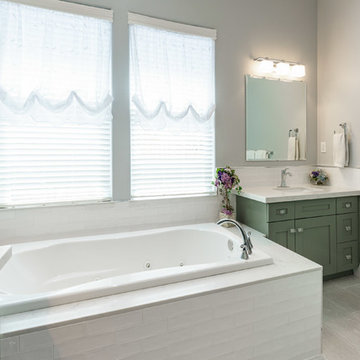
Have you ever gone on an HGTV binge and wondered how you could style your own Master Bathroom renovation after theirs? Enter this incredible shabby-chic bathroom renovation. Vintage inspired but perfectly melded with chic decor and design twists, this bathroom is truly a knockout.
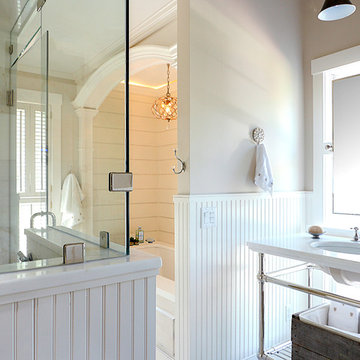
Carolyn Bates
Mittelgroßes Shabby-Chic Badezimmer En Suite mit Kassettenfronten, Schränken im Used-Look, Unterbauwanne, Duschnische, Wandtoilette mit Spülkasten, weißen Fliesen, Mosaikfliesen, beiger Wandfarbe, Mosaik-Bodenfliesen, Unterbauwaschbecken und Marmor-Waschbecken/Waschtisch in Burlington
Mittelgroßes Shabby-Chic Badezimmer En Suite mit Kassettenfronten, Schränken im Used-Look, Unterbauwanne, Duschnische, Wandtoilette mit Spülkasten, weißen Fliesen, Mosaikfliesen, beiger Wandfarbe, Mosaik-Bodenfliesen, Unterbauwaschbecken und Marmor-Waschbecken/Waschtisch in Burlington
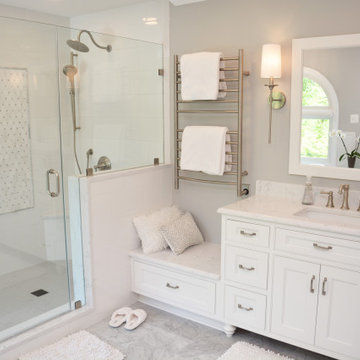
This kitchen features Brighton Cabinetry with Hampton Veneer Flat Panel door style and Maple Lace color. The countertops are Carrara Lumos quartz.
Großes Shabby-Style Badezimmer En Suite mit Schrankfronten mit vertiefter Füllung, weißen Schränken, freistehender Badewanne, Duschnische, Wandtoilette mit Spülkasten, weißen Fliesen, grauer Wandfarbe, Unterbauwaschbecken, Quarzwerkstein-Waschtisch, grauem Boden, Falttür-Duschabtrennung, weißer Waschtischplatte, Duschbank, Doppelwaschbecken und freistehendem Waschtisch in Baltimore
Großes Shabby-Style Badezimmer En Suite mit Schrankfronten mit vertiefter Füllung, weißen Schränken, freistehender Badewanne, Duschnische, Wandtoilette mit Spülkasten, weißen Fliesen, grauer Wandfarbe, Unterbauwaschbecken, Quarzwerkstein-Waschtisch, grauem Boden, Falttür-Duschabtrennung, weißer Waschtischplatte, Duschbank, Doppelwaschbecken und freistehendem Waschtisch in Baltimore
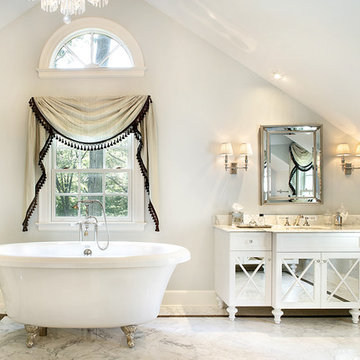
Photo by Peter Rymwid
Shabby-Style Badezimmer En Suite mit Unterbauwaschbecken, weißen Schränken, Marmor-Waschbecken/Waschtisch, Löwenfuß-Badewanne, weißen Fliesen, Steinfliesen, grauer Wandfarbe, Marmorboden und Schrankfronten mit vertiefter Füllung in New York
Shabby-Style Badezimmer En Suite mit Unterbauwaschbecken, weißen Schränken, Marmor-Waschbecken/Waschtisch, Löwenfuß-Badewanne, weißen Fliesen, Steinfliesen, grauer Wandfarbe, Marmorboden und Schrankfronten mit vertiefter Füllung in New York
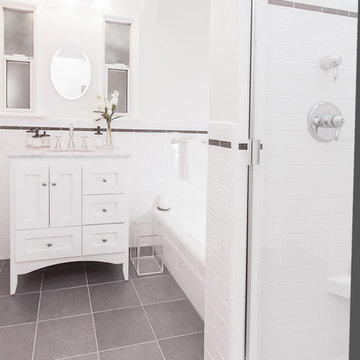
As the name indicates, a Vintage style bathroom is inspired by a romantic old world style. This style is characterized by a natural, weathered look combined with a botanical color palette and painted or decorated furniture style vanity. Finding the right roll top footed bathtub will set the tone for this bathroom. Accents of weathered metal and wicker with bright spots of color taken fresh from the garden put the finishing touches on this style.
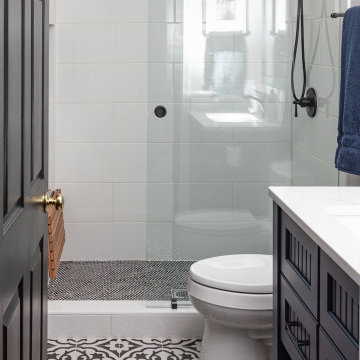
The guest bath has beautiful vanity cabinets in Celest finish, Monochrome Lotus Deco tile and very reflective Midnight Dots in the shower floor and niche. The combination of all three give a striking white, blue and black design that will inspire and show that you can use pattern and texture in small spaces. A twenty four inch wall mounted shower seat can be lifted and secured when in use and tucked away to allow access out of the shower.
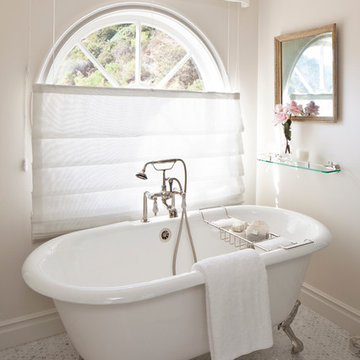
Interiors by SFA Design
Photography by Meghan Beierle-O'Brien
Mittelgroßes Shabby-Chic Badezimmer En Suite mit Löwenfuß-Badewanne, weißen Fliesen, beiger Wandfarbe, Mosaik-Bodenfliesen, Eckdusche, Schrankfronten mit vertiefter Füllung, weißen Schränken, Steinplatten, Unterbauwaschbecken und Marmor-Waschbecken/Waschtisch in Los Angeles
Mittelgroßes Shabby-Chic Badezimmer En Suite mit Löwenfuß-Badewanne, weißen Fliesen, beiger Wandfarbe, Mosaik-Bodenfliesen, Eckdusche, Schrankfronten mit vertiefter Füllung, weißen Schränken, Steinplatten, Unterbauwaschbecken und Marmor-Waschbecken/Waschtisch in Los Angeles
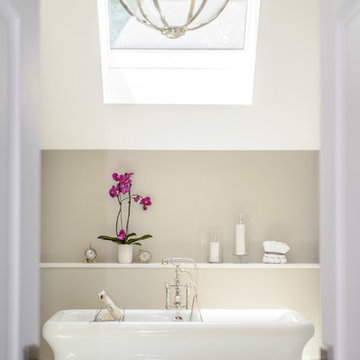
See what our client say about Paul Lopa Designs:
We hired Paul Lopa to remodel our master bathroom. During the project, we increased the work to include upgrading all moldings and replaced all interior doors including our front door. We are very pleased with his work. There were no hidden costs, he followed through on every last detail and did so in a timely manner.
He guided us toward materials that were of a higher quality to prevent problems down the road. His team was respectful of our home and did their best to protect our belongings from the renovation destruction. We will definitely hire Paul Lopa again for future renovations.
Haw, Ron
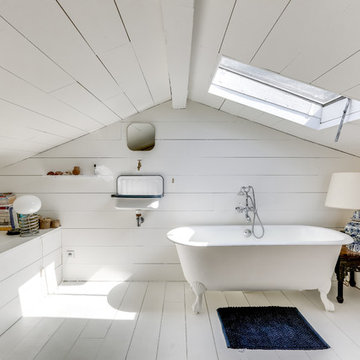
shoootin
Mittelgroßes Shabby-Style Badezimmer En Suite mit weißer Wandfarbe, weißem Boden, Löwenfuß-Badewanne, gebeiztem Holzboden, Wandwaschbecken, weißen Fliesen und weißer Waschtischplatte in Paris
Mittelgroßes Shabby-Style Badezimmer En Suite mit weißer Wandfarbe, weißem Boden, Löwenfuß-Badewanne, gebeiztem Holzboden, Wandwaschbecken, weißen Fliesen und weißer Waschtischplatte in Paris
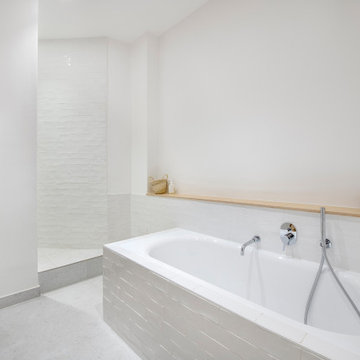
Après plusieurs visites d'appartement, nos clients décident d'orienter leurs recherches vers un bien à rénover afin de pouvoir personnaliser leur futur foyer.
Leur premier achat va se porter sur ce charmant 80 m2 situé au cœur de Paris. Souhaitant créer un bien intemporel, ils travaillent avec nos architectes sur des couleurs nudes, terracota et des touches boisées. Le blanc est également au RDV afin d'accentuer la luminosité de l'appartement qui est sur cour.
La cuisine a fait l'objet d'une optimisation pour obtenir une profondeur de 60cm et installer ainsi sur toute la longueur et la hauteur les rangements nécessaires pour être ultra-fonctionnelle. Elle se ferme par une élégante porte art déco dessinée par les architectes.
Dans les chambres, les rangements se multiplient ! Nous avons cloisonné des portes inutiles qui sont changées en bibliothèque; dans la suite parentale, nos experts ont créé une tête de lit sur-mesure et ajusté un dressing Ikea qui s'élève à présent jusqu'au plafond.
Bien qu'intemporel, ce bien n'en est pas moins singulier. A titre d'exemple, la salle de bain qui est un clin d'œil aux lavabos d'école ou encore le salon et son mur tapissé de petites feuilles dorées.
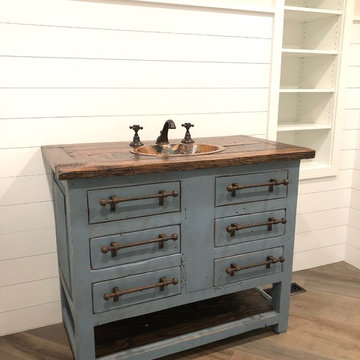
Großes Shabby-Style Badezimmer En Suite mit verzierten Schränken, Schränken im Used-Look, weißen Fliesen, weißer Wandfarbe, braunem Holzboden, integriertem Waschbecken, Waschtisch aus Holz, braunem Boden und brauner Waschtischplatte in Newark
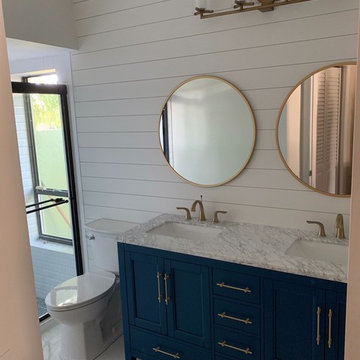
Kleines Shabby-Look Kinderbad mit Schrankfronten im Shaker-Stil, blauen Schränken, Duschnische, Toilette mit Aufsatzspülkasten, weißen Fliesen, Metrofliesen, weißer Wandfarbe, Porzellan-Bodenfliesen, Unterbauwaschbecken, Quarzwerkstein-Waschtisch, weißem Boden, Schiebetür-Duschabtrennung und grauer Waschtischplatte in Sonstige
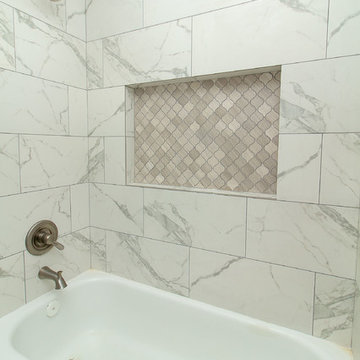
Designed by: Robby & Lisa Griffin
Photos by: Desired Photo
Mittelgroßes Shabby-Chic Kinderbad mit profilierten Schrankfronten, weißen Schränken, Toilette mit Aufsatzspülkasten, Porzellanfliesen, Porzellan-Bodenfliesen, Unterbauwaschbecken, Granit-Waschbecken/Waschtisch, grauem Boden, Badewanne in Nische, Duschbadewanne, weißen Fliesen, Duschvorhang-Duschabtrennung, grauer Wandfarbe und grauer Waschtischplatte in Houston
Mittelgroßes Shabby-Chic Kinderbad mit profilierten Schrankfronten, weißen Schränken, Toilette mit Aufsatzspülkasten, Porzellanfliesen, Porzellan-Bodenfliesen, Unterbauwaschbecken, Granit-Waschbecken/Waschtisch, grauem Boden, Badewanne in Nische, Duschbadewanne, weißen Fliesen, Duschvorhang-Duschabtrennung, grauer Wandfarbe und grauer Waschtischplatte in Houston
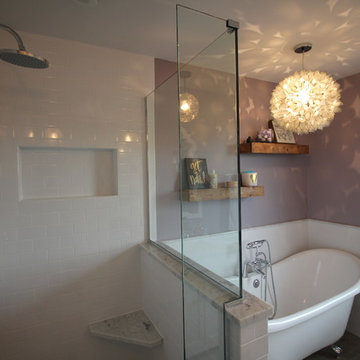
Beautiful modern transitional master bathroom. With carrara marble, white subway tile shower, wonderful clawfoot tub with relaxing lighting, barn wood tile floor and soft purple walls.
Fredenhagen Remodel & Design
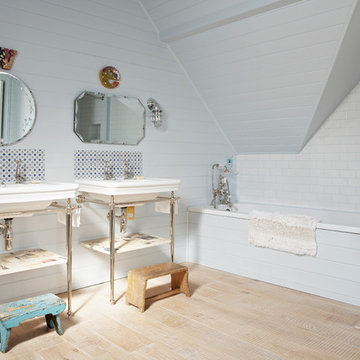
Jon Day
Shabby-Chic Badezimmer mit Waschtischkonsole, Einbaubadewanne, weißen Fliesen, Metrofliesen, weißer Wandfarbe und hellem Holzboden in London
Shabby-Chic Badezimmer mit Waschtischkonsole, Einbaubadewanne, weißen Fliesen, Metrofliesen, weißer Wandfarbe und hellem Holzboden in London
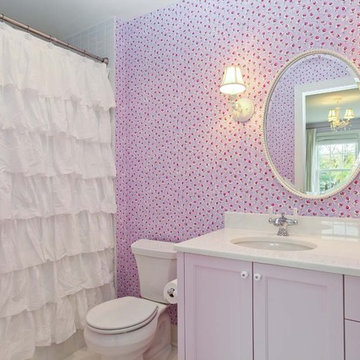
Shabby-Style Badezimmer mit Unterbauwaschbecken, Schrankfronten mit vertiefter Füllung, Badewanne in Nische, Duschbadewanne, Wandtoilette mit Spülkasten und weißen Fliesen in Minneapolis
Shabby-Chic Badezimmer mit weißen Fliesen Ideen und Design
1