Rustikale Badezimmer mit weißen Fliesen Ideen und Design
Suche verfeinern:
Budget
Sortieren nach:Heute beliebt
1 – 20 von 4.982 Fotos
1 von 3

Photography by Stu Estler
Kleines Rustikales Badezimmer En Suite mit Eckdusche, Wandtoilette mit Spülkasten, weißen Fliesen, Metrofliesen, weißer Wandfarbe, Zementfliesen für Boden, buntem Boden und Falttür-Duschabtrennung in Washington, D.C.
Kleines Rustikales Badezimmer En Suite mit Eckdusche, Wandtoilette mit Spülkasten, weißen Fliesen, Metrofliesen, weißer Wandfarbe, Zementfliesen für Boden, buntem Boden und Falttür-Duschabtrennung in Washington, D.C.

Master bathroom with a dual walk-in shower with large distinctive veining tile, with pops of gold and green. Large double vanity with features of a backlit LED mirror and widespread faucets.

This beautiful primary bathroom has dual skylights, a free-standing tub (behind camera), and a large walk-in shower. the dark wood furniture dual-vanity is paired perfectly with the white speckled countertops. The blue accent tile around the bathroom is a lovely touch.

Carrara marble walk-in shower with dual showering stations and floating slab bench.
Mittelgroßes Rustikales Badezimmer En Suite mit Schrankfronten mit vertiefter Füllung, grauen Schränken, freistehender Badewanne, Doppeldusche, Wandtoilette mit Spülkasten, weißen Fliesen, Marmorfliesen, grauer Wandfarbe, Marmorboden, Unterbauwaschbecken, Marmor-Waschbecken/Waschtisch, weißem Boden, Falttür-Duschabtrennung, grauer Waschtischplatte, Duschbank, Doppelwaschbecken und freistehendem Waschtisch in Seattle
Mittelgroßes Rustikales Badezimmer En Suite mit Schrankfronten mit vertiefter Füllung, grauen Schränken, freistehender Badewanne, Doppeldusche, Wandtoilette mit Spülkasten, weißen Fliesen, Marmorfliesen, grauer Wandfarbe, Marmorboden, Unterbauwaschbecken, Marmor-Waschbecken/Waschtisch, weißem Boden, Falttür-Duschabtrennung, grauer Waschtischplatte, Duschbank, Doppelwaschbecken und freistehendem Waschtisch in Seattle

Photography: Garett + Carrie Buell of Studiobuell/ studiobuell.com
Mittelgroßes Uriges Badezimmer mit Schrankfronten im Shaker-Stil, dunklen Holzschränken, Duschnische, weißen Fliesen, Metrofliesen, grauer Wandfarbe, Porzellan-Bodenfliesen, Unterbauwaschbecken, Quarzwerkstein-Waschtisch, schwarzem Boden, Falttür-Duschabtrennung, weißer Waschtischplatte, Duschbank, Doppelwaschbecken und eingebautem Waschtisch in Nashville
Mittelgroßes Uriges Badezimmer mit Schrankfronten im Shaker-Stil, dunklen Holzschränken, Duschnische, weißen Fliesen, Metrofliesen, grauer Wandfarbe, Porzellan-Bodenfliesen, Unterbauwaschbecken, Quarzwerkstein-Waschtisch, schwarzem Boden, Falttür-Duschabtrennung, weißer Waschtischplatte, Duschbank, Doppelwaschbecken und eingebautem Waschtisch in Nashville

You enter this bright and light master bathroom through a custom pocket door that is inlayed with a mirror. The room features a beautiful free-standing tub. The shower is Carrera marble and has a seat, storage inset, a body jet and dual showerheads. The striking single vanity is a deep navy blue with beaded inset cabinets, chrome handles and provides tons of storage. Along with the blue vanity, the rose gold fixtures, including the shower grate, are eye catching and provide a subtle pop of color.
What started as an addition project turned into a full house remodel in this Modern Craftsman home in Narberth, PA. The addition included the creation of a sitting room, family room, mudroom and third floor. As we moved to the rest of the home, we designed and built a custom staircase to connect the family room to the existing kitchen. We laid red oak flooring with a mahogany inlay throughout house. Another central feature of this is home is all the built-in storage. We used or created every nook for seating and storage throughout the house, as you can see in the family room, dining area, staircase landing, bedroom and bathrooms. Custom wainscoting and trim are everywhere you look, and gives a clean, polished look to this warm house.
Rudloff Custom Builders has won Best of Houzz for Customer Service in 2014, 2015 2016, 2017 and 2019. We also were voted Best of Design in 2016, 2017, 2018, 2019 which only 2% of professionals receive. Rudloff Custom Builders has been featured on Houzz in their Kitchen of the Week, What to Know About Using Reclaimed Wood in the Kitchen as well as included in their Bathroom WorkBook article. We are a full service, certified remodeling company that covers all of the Philadelphia suburban area. This business, like most others, developed from a friendship of young entrepreneurs who wanted to make a difference in their clients’ lives, one household at a time. This relationship between partners is much more than a friendship. Edward and Stephen Rudloff are brothers who have renovated and built custom homes together paying close attention to detail. They are carpenters by trade and understand concept and execution. Rudloff Custom Builders will provide services for you with the highest level of professionalism, quality, detail, punctuality and craftsmanship, every step of the way along our journey together.
Specializing in residential construction allows us to connect with our clients early in the design phase to ensure that every detail is captured as you imagined. One stop shopping is essentially what you will receive with Rudloff Custom Builders from design of your project to the construction of your dreams, executed by on-site project managers and skilled craftsmen. Our concept: envision our client’s ideas and make them a reality. Our mission: CREATING LIFETIME RELATIONSHIPS BUILT ON TRUST AND INTEGRITY.
Photo Credit: Linda McManus Images
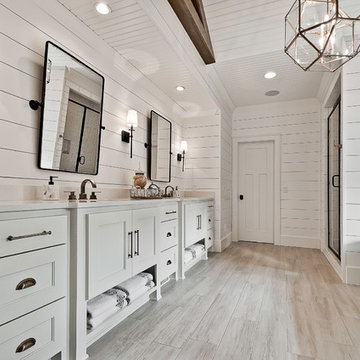
Großes Rustikales Badezimmer En Suite mit profilierten Schrankfronten, weißen Schränken, freistehender Badewanne, Duschnische, Wandtoilette mit Spülkasten, weißen Fliesen, Porzellanfliesen, weißer Wandfarbe, Keramikboden, Unterbauwaschbecken, Quarzwerkstein-Waschtisch, beigem Boden, Falttür-Duschabtrennung und weißer Waschtischplatte in Sonstige
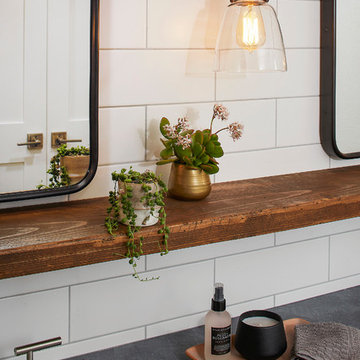
Peter Medilek Photography
Mittelgroßes Rustikales Badezimmer En Suite mit weißen Fliesen, Metrofliesen, weißer Wandfarbe, Porzellan-Bodenfliesen, Unterbauwaschbecken und schwarzem Boden in San Francisco
Mittelgroßes Rustikales Badezimmer En Suite mit weißen Fliesen, Metrofliesen, weißer Wandfarbe, Porzellan-Bodenfliesen, Unterbauwaschbecken und schwarzem Boden in San Francisco
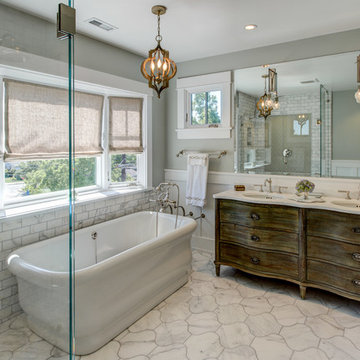
Mittelgroßes Uriges Badezimmer En Suite mit Schränken im Used-Look, freistehender Badewanne, Eckdusche, Wandtoilette mit Spülkasten, weißen Fliesen, Metrofliesen, grauer Wandfarbe, Marmorboden, Unterbauwaschbecken und Marmor-Waschbecken/Waschtisch in San Francisco
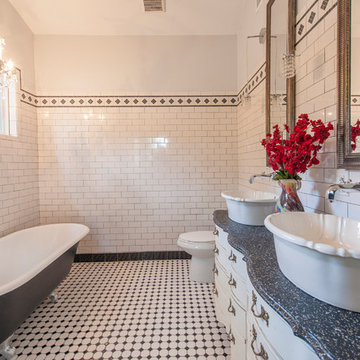
This was a bedroom and now it's an amazing master bath! Jeff Faye Photography
Mittelgroßes Uriges Badezimmer En Suite mit verzierten Schränken, hellen Holzschränken, Löwenfuß-Badewanne, Eckdusche, Wandtoilette mit Spülkasten, weißen Fliesen, Keramikfliesen, grauer Wandfarbe, Keramikboden, Aufsatzwaschbecken, Waschtisch aus Holz und buntem Boden in Tampa
Mittelgroßes Uriges Badezimmer En Suite mit verzierten Schränken, hellen Holzschränken, Löwenfuß-Badewanne, Eckdusche, Wandtoilette mit Spülkasten, weißen Fliesen, Keramikfliesen, grauer Wandfarbe, Keramikboden, Aufsatzwaschbecken, Waschtisch aus Holz und buntem Boden in Tampa
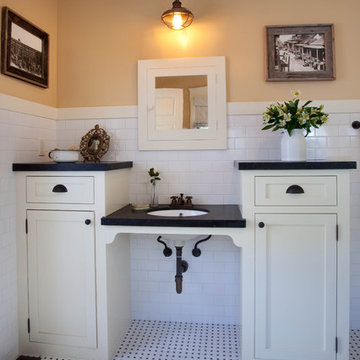
Kim Grant, Architect; Gail Owens, Photographer
Rustikales Duschbad mit Schrankfronten im Shaker-Stil, weißen Schränken, weißen Fliesen, Metrofliesen, gelber Wandfarbe, Mosaik-Bodenfliesen, Unterbauwaschbecken und Speckstein-Waschbecken/Waschtisch in San Diego
Rustikales Duschbad mit Schrankfronten im Shaker-Stil, weißen Schränken, weißen Fliesen, Metrofliesen, gelber Wandfarbe, Mosaik-Bodenfliesen, Unterbauwaschbecken und Speckstein-Waschbecken/Waschtisch in San Diego
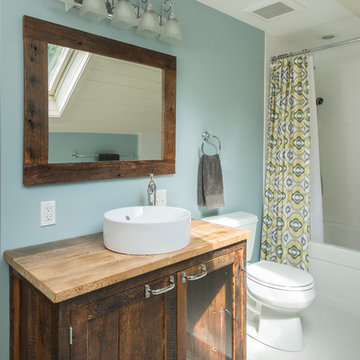
Rustic bathroom vanity with contemporary vessel sink, alcove bath, and skylight.
Photo by Eric Levin Photography
Mittelgroßes Rustikales Badezimmer En Suite mit verzierten Schränken, Schränken im Used-Look, Badewanne in Nische, Duschnische, Wandtoilette mit Spülkasten, weißen Fliesen, Keramikfliesen, blauer Wandfarbe, Keramikboden, Aufsatzwaschbecken und Waschtisch aus Holz in Boston
Mittelgroßes Rustikales Badezimmer En Suite mit verzierten Schränken, Schränken im Used-Look, Badewanne in Nische, Duschnische, Wandtoilette mit Spülkasten, weißen Fliesen, Keramikfliesen, blauer Wandfarbe, Keramikboden, Aufsatzwaschbecken und Waschtisch aus Holz in Boston
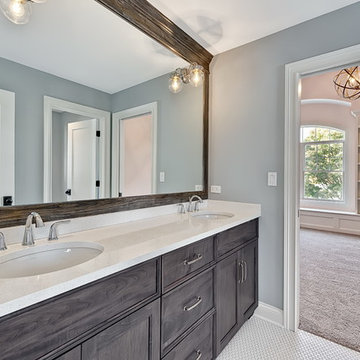
Mittelgroßes Uriges Badezimmer En Suite mit Schrankfronten im Shaker-Stil, weißen Schränken, Unterbauwanne, Eckdusche, grauer Wandfarbe, Marmorboden, Unterbauwaschbecken, Marmor-Waschbecken/Waschtisch, Wandtoilette mit Spülkasten, weißen Fliesen, weißem Boden und Falttür-Duschabtrennung in Chicago
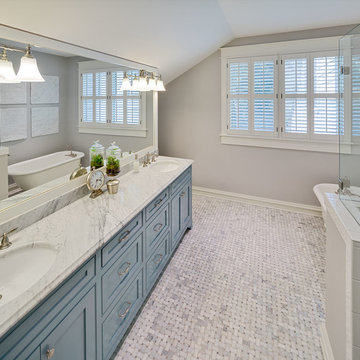
The blue vanity in this master bath is set off by the beaded shaker style doors. The countertops are Carrera marble, as well as the basketweave tile pattern on the floor. The clawfoot tub was restored and reglazed.
Firewater Photography
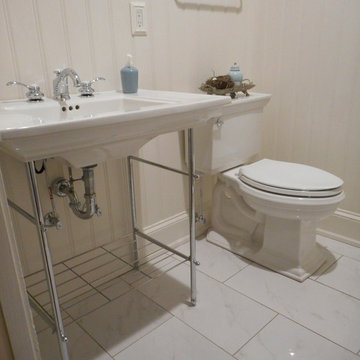
Converted this hall bathroom to a craftsman style with Kohler brand plumbing fixtures & toilet, porcelain tile floor and walls with a glass mosaic tile band, smooth ceiling, LED light/fan in the ceiling, pedestal sink with shelf, recess medicine cabinet, and vanity light.

Builder/Remodeler: Bloedel Custom Homes, LLC- Ryan Bloedel....Materials provided by: Cherry City Interiors & Design
Mittelgroßes Uriges Badezimmer En Suite mit Schrankfronten im Shaker-Stil, hellen Holzschränken, Einbaubadewanne, Duschnische, Wandtoilette mit Spülkasten, grauen Fliesen, weißen Fliesen, Glasfliesen, weißer Wandfarbe, Keramikboden, Einbauwaschbecken und gefliestem Waschtisch in Portland
Mittelgroßes Uriges Badezimmer En Suite mit Schrankfronten im Shaker-Stil, hellen Holzschränken, Einbaubadewanne, Duschnische, Wandtoilette mit Spülkasten, grauen Fliesen, weißen Fliesen, Glasfliesen, weißer Wandfarbe, Keramikboden, Einbauwaschbecken und gefliestem Waschtisch in Portland
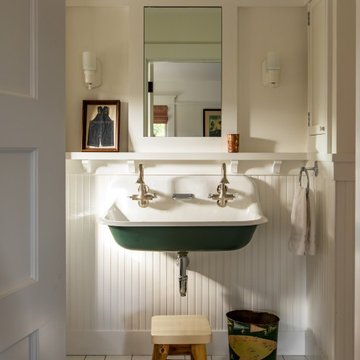
Rustikales Kinderbad mit weißen Fliesen, weißer Wandfarbe, Wandwaschbecken und weißem Boden in Los Angeles

Robert Miller Photography
Großes Rustikales Badezimmer En Suite mit flächenbündigen Schrankfronten, weißen Schränken, freistehender Badewanne, offener Dusche, Toilette mit Aufsatzspülkasten, weißen Fliesen, Porzellanfliesen, grauer Wandfarbe, Porzellan-Bodenfliesen, Einbauwaschbecken, Marmor-Waschbecken/Waschtisch, weißem Boden und Falttür-Duschabtrennung in Washington, D.C.
Großes Rustikales Badezimmer En Suite mit flächenbündigen Schrankfronten, weißen Schränken, freistehender Badewanne, offener Dusche, Toilette mit Aufsatzspülkasten, weißen Fliesen, Porzellanfliesen, grauer Wandfarbe, Porzellan-Bodenfliesen, Einbauwaschbecken, Marmor-Waschbecken/Waschtisch, weißem Boden und Falttür-Duschabtrennung in Washington, D.C.

This guest bath features an elevated vanity with a stone floor accent visible from below the vanity that is duplicate in the shower. The cabinets are a dark grey and are distressed adding to the rustic luxe quality of the room. Photo by Chris Marona
Tim Flanagan Architect
Veritas General Contractor
Finewood Interiors for cabinetry
Light and Tile Art for lighting and tile and counter tops.

Main Bathroom
Mittelgroßes Uriges Badezimmer mit Schrankfronten im Shaker-Stil, weißen Schränken, Duschbadewanne, Toilette mit Aufsatzspülkasten, weißen Fliesen, Keramikfliesen, grauer Wandfarbe, Vinylboden, Unterbauwaschbecken, Quarzwerkstein-Waschtisch, braunem Boden, Schiebetür-Duschabtrennung, weißer Waschtischplatte, Wandnische, Einzelwaschbecken und eingebautem Waschtisch
Mittelgroßes Uriges Badezimmer mit Schrankfronten im Shaker-Stil, weißen Schränken, Duschbadewanne, Toilette mit Aufsatzspülkasten, weißen Fliesen, Keramikfliesen, grauer Wandfarbe, Vinylboden, Unterbauwaschbecken, Quarzwerkstein-Waschtisch, braunem Boden, Schiebetür-Duschabtrennung, weißer Waschtischplatte, Wandnische, Einzelwaschbecken und eingebautem Waschtisch
Rustikale Badezimmer mit weißen Fliesen Ideen und Design
1