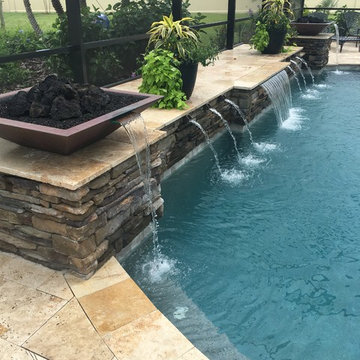Wohnideen und Einrichtungsideen für Mittelgroße Räume
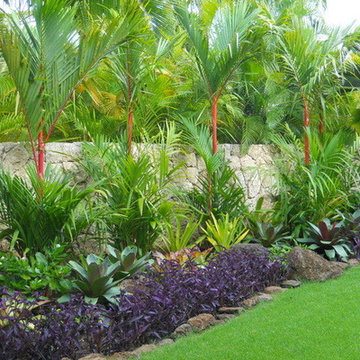
Natural stone wall allows for privacy and helps with noise factor. Add some depth with a high and low tropical garden with multiple color variations.
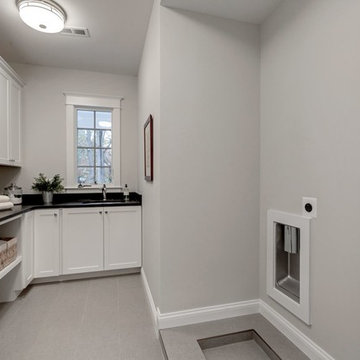
Mittelgroße Landhausstil Waschküche mit Unterbauwaschbecken, Schrankfronten im Shaker-Stil, weißen Schränken, Quarzit-Arbeitsplatte, grauer Wandfarbe und schwarzer Arbeitsplatte in Washington, D.C.
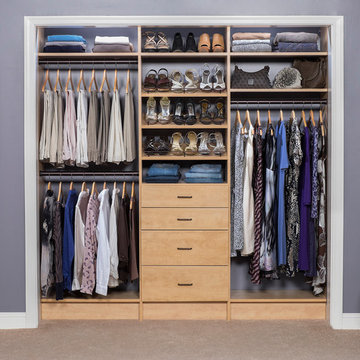
EIngebautes, Mittelgroßes, Neutrales Klassisches Ankleidezimmer mit offenen Schränken, hellen Holzschränken und Teppichboden in Orange County

deVOL Kitchens
Mittelgroße Landhausstil Wohnküche ohne Insel in L-Form mit Landhausspüle, Schrankfronten im Shaker-Stil, blauen Schränken, Arbeitsplatte aus Holz, Küchengeräten aus Edelstahl, Kalkstein und Mauersteinen in Sonstige
Mittelgroße Landhausstil Wohnküche ohne Insel in L-Form mit Landhausspüle, Schrankfronten im Shaker-Stil, blauen Schränken, Arbeitsplatte aus Holz, Küchengeräten aus Edelstahl, Kalkstein und Mauersteinen in Sonstige
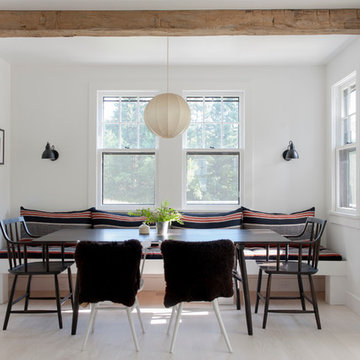
Photo: John Gruen
Mittelgroßes Nordisches Esszimmer ohne Kamin mit weißer Wandfarbe und hellem Holzboden in New York
Mittelgroßes Nordisches Esszimmer ohne Kamin mit weißer Wandfarbe und hellem Holzboden in New York
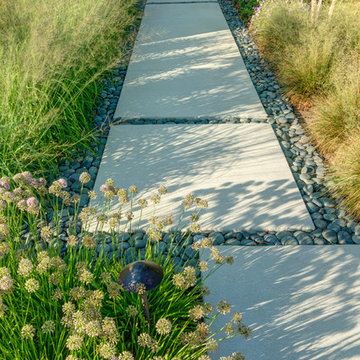
Soft textures of ornamental grasses and perennials line the front walk.
Erickson Digital Studio
Mittelgroßer Moderner Garten im Herbst mit direkter Sonneneinstrahlung in Milwaukee
Mittelgroßer Moderner Garten im Herbst mit direkter Sonneneinstrahlung in Milwaukee

Gorgeous renovation of existing fireplace with new mantle, new built-in custom cabinetry and painted brick.
Mittelgroßes, Abgetrenntes Klassisches Wohnzimmer mit grauer Wandfarbe, braunem Holzboden, Kamin, Kaminumrandung aus Backstein und Multimediawand in Dallas
Mittelgroßes, Abgetrenntes Klassisches Wohnzimmer mit grauer Wandfarbe, braunem Holzboden, Kamin, Kaminumrandung aus Backstein und Multimediawand in Dallas
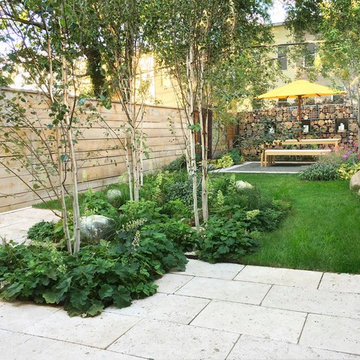
© Todd Haiman Landscape Design
Mittelgroßer Moderner Garten hinter dem Haus mit Betonboden in New York
Mittelgroßer Moderner Garten hinter dem Haus mit Betonboden in New York

Architect: AToM
Interior Design: d KISER
Contractor: d KISER
d KISER worked with the architect and homeowner to make material selections as well as designing the custom cabinetry. d KISER was also the cabinet manufacturer.
Photography: Colin Conces

Mittelgroßer Klassischer Patio hinter dem Haus mit Outdoor-Küche, Betonboden und Gazebo in Tampa
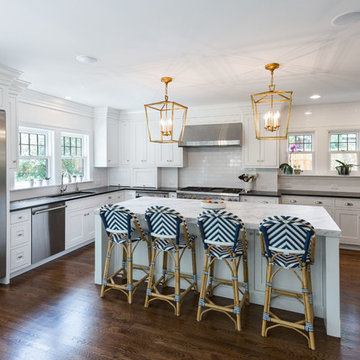
Offene, Mittelgroße Moderne Küche in L-Form mit Unterbauwaschbecken, Schrankfronten im Shaker-Stil, weißen Schränken, Speckstein-Arbeitsplatte, Küchenrückwand in Weiß, Rückwand aus Metrofliesen, Küchengeräten aus Edelstahl, dunklem Holzboden und Kücheninsel in Cincinnati

Shawnee homeowners contacted Arlene Ladegaard of Design Connection, Inc. to update their family room which featured all golden oak cabinetry and trim. The furnishings represented the mid-century with well-worn furniture and outdated colors.
The homeowners treasured a few wood pieces that they had artfully chosen for their interest. They wanted to keep these and incorporate them into the new look. These pieces anchored the selection of the new furniture and the design of the remodeled family room.
Because the family room was part of a first floor remodel and the space flowed from one room to the next, the colors in each room needed to blend together. The paint colors tied the rooms together seamlessly. The wood trim was sprayed white and the walls painted a warm soothing gray. The fireplace was painted a darker gray.
A floor plan was created for all the furnishings to meet the homeowners’ preference for comfortable chairs that would focus on the fireplace and television. The design team placed the TV above the mantel for easy viewing from all angles of the room. The team also chose upholstered pieces for their comfort and well-wearing fabrics while ensuring that the older traditional pieces mingled well with the contemporary lamps and new end tables. An area rug anchored the room and gold and warm gray tones add richness and warmth to the new color scheme.
Hunter Douglas wood blinds finished in white to blend with the trim color completed the remodel of this beautiful and updated transitional room.
Design Connection Inc. of Overland Park provided space planning, remodeling, painting, furniture, area rugs, accessories, project management and paint and stain colors.
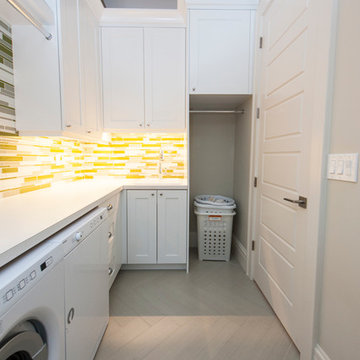
Mittelgroße Nordische Waschküche in L-Form mit Schrankfronten im Shaker-Stil, weißen Schränken, Laminat-Arbeitsplatte, weißer Wandfarbe, Porzellan-Bodenfliesen, Waschmaschine und Trockner nebeneinander und grauem Boden in Salt Lake City
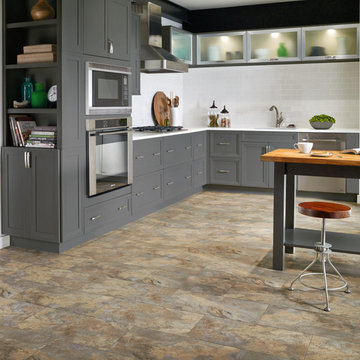
Mittelgroße Moderne Küche in L-Form mit Schrankfronten im Shaker-Stil, grauen Schränken, Mineralwerkstoff-Arbeitsplatte, Küchenrückwand in Weiß, Rückwand aus Glasfliesen, Küchengeräten aus Edelstahl, Vinylboden und Kücheninsel in Charlotte
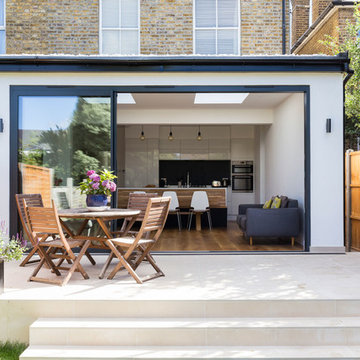
Single storey rear extension in Surbiton, with flat roof and white pebbles, an aluminium double glazed sliding door and side window.
Photography by Chris Snook
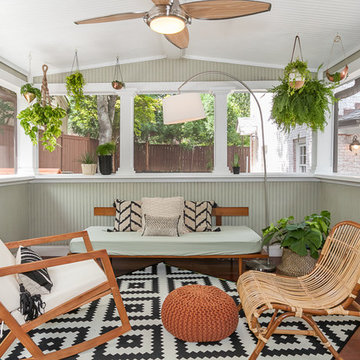
Mittelgroßer Mid-Century Wintergarten ohne Kamin mit normaler Decke und braunem Holzboden in Los Angeles

Mittelgroße Moderne Hausbar in U-Form mit Bartresen, Unterbauwaschbecken, Schrankfronten im Shaker-Stil, dunklen Holzschränken, Quarzwerkstein-Arbeitsplatte, bunter Rückwand, Rückwand aus Mosaikfliesen und Keramikboden in Minneapolis
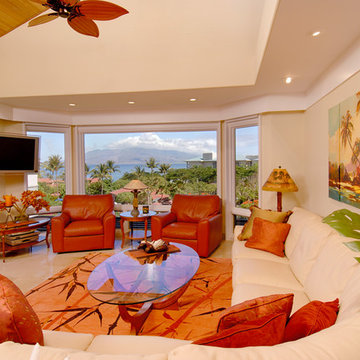
Tropical living room. Accessorized with tropical plants, accent pillows and artisan shells. Indich accent rug made from silk and wool features bamboo pattern. Original triptych by Darrell Hill of a Hawaiian beach scene. Lamp by the window is an antique from the 1940s. When switched on the women does the hula. The coffee table is from a New Hampshire furniture master. The table under the television and in between chairs is from Martin and MacArthur. Hand painted lamp shade adorns a koa wood base with bamboo style. The Hawaiian rugs are from the Indich Collection of Hawaiian Carpets.
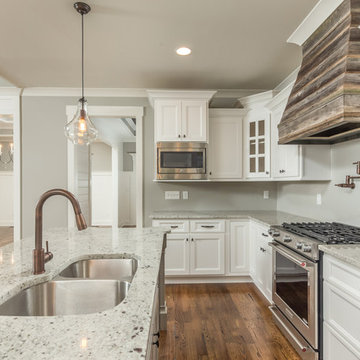
Philip Slowiak
Mittelgroße Landhaus Wohnküche in L-Form mit Doppelwaschbecken, Schrankfronten mit vertiefter Füllung, weißen Schränken, Granit-Arbeitsplatte, Küchengeräten aus Edelstahl, dunklem Holzboden und Kücheninsel in Sonstige
Mittelgroße Landhaus Wohnküche in L-Form mit Doppelwaschbecken, Schrankfronten mit vertiefter Füllung, weißen Schränken, Granit-Arbeitsplatte, Küchengeräten aus Edelstahl, dunklem Holzboden und Kücheninsel in Sonstige
Wohnideen und Einrichtungsideen für Mittelgroße Räume
36



















