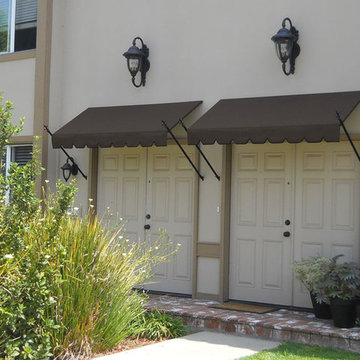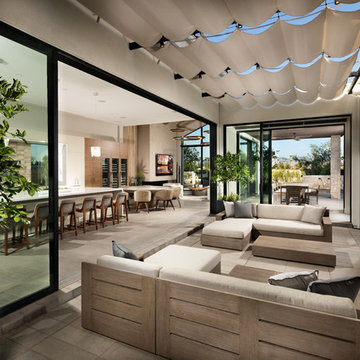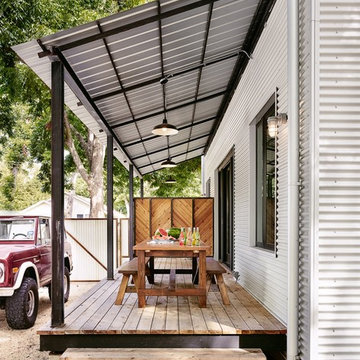Veranda mit Markisen Ideen und Design
Suche verfeinern:
Budget
Sortieren nach:Heute beliebt
1 – 20 von 789 Fotos
1 von 2
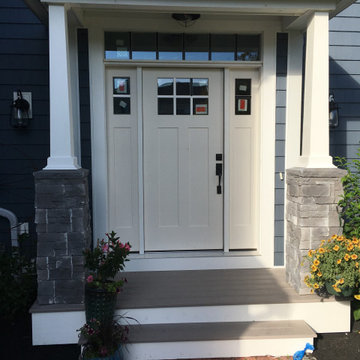
Mittelgroßes Uriges Veranda im Vorgarten mit Dielen und Markisen in Boston
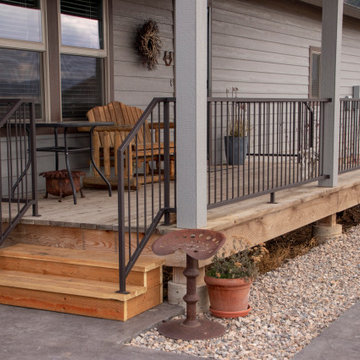
This simple yet functional deck rail was constructed out of tube steel and fabricated in the shop. It was installed in separate sections to complete the safety for this porch.

Geräumiges Country Veranda im Vorgarten mit Säulen, Natursteinplatten und Markisen in Little Rock
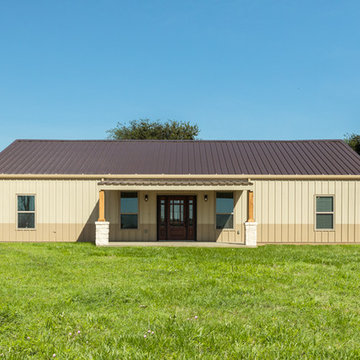
Walls Could Talk
Großes Landhausstil Veranda im Vorgarten mit Betonplatten und Markisen in Houston
Großes Landhausstil Veranda im Vorgarten mit Betonplatten und Markisen in Houston
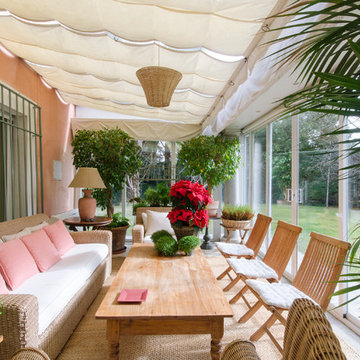
Isabel Bistué
Große Shabby-Chic Veranda hinter dem Haus mit Markisen, Sonnenschutz und Beleuchtung in Madrid
Große Shabby-Chic Veranda hinter dem Haus mit Markisen, Sonnenschutz und Beleuchtung in Madrid
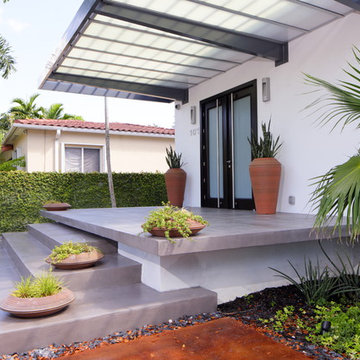
Felix Mizioznikov
Mittelgroßes Modernes Veranda im Vorgarten mit Betonplatten und Markisen in Miami
Mittelgroßes Modernes Veranda im Vorgarten mit Betonplatten und Markisen in Miami
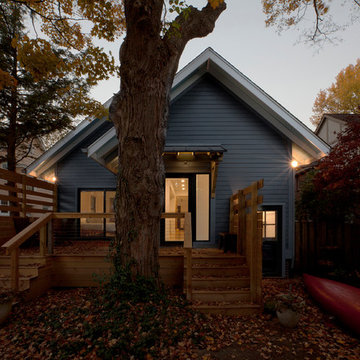
Back porch continues Craftsman theme but with a slightly more modern twist. Deck was designed to integrate and wrap pre-existing monumental hardwood - Architecture/Interior Design/Renderings/Photography: HAUS | Architecture - Construction Management: WERK | Building Modern
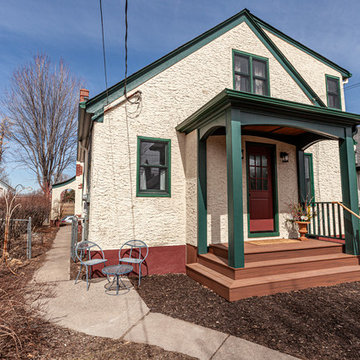
This 1929 Tudor kitchen and porch in St. Paul’s Macalester-Groveland neighborhood was ready for a remodel. The existing back porch was falling off the home and the kitchen was a challenge for the family.
A new kitchen was designed that opened up to the dining room, to create more light and sense of space.
A small back addition was completed to extend the mudroom space and storage. Castle designed and constructed a new open back porch with Azek composite decking, new railing, and stunning arch detail on the roof to coordinate with the home’s existing sweeping lines.
Inside the kitchen, Crystal cabinetry, Silestone quartz countertops, Blanco composite sink, Kohler faucet, new appliances from Warners’ Stellian, chevron tile backsplash from Ceramic Tileworks, and new hardwoods, laced in to match the existing, fully update the space.
One of our favorite details is the glass-doored pantry for the homeowners to showcase their Fiestaware!
Tour this project in person, September 28 – 29, during the 2019 Castle Home Tour!
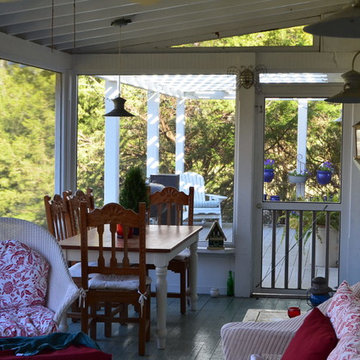
Mittelgroße, Verglaste Klassische Veranda hinter dem Haus mit Dielen und Markisen in Wilmington
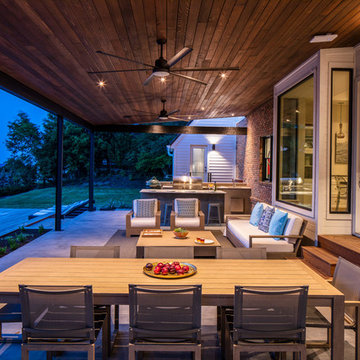
photography by Tre Dunham 2018
Große Moderne Veranda hinter dem Haus mit Outdoor-Küche, Betonplatten und Markisen in Austin
Große Moderne Veranda hinter dem Haus mit Outdoor-Küche, Betonplatten und Markisen in Austin
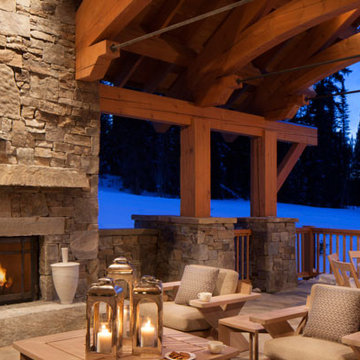
Mittelgroße Moderne Veranda hinter dem Haus mit Stempelbeton und Markisen in Salt Lake City
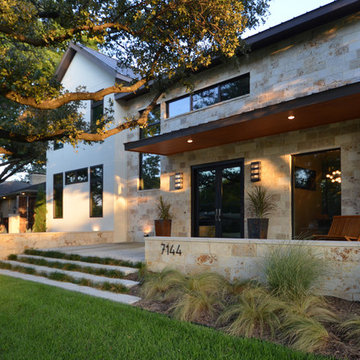
Großes Modernes Veranda im Vorgarten mit Betonplatten und Markisen in Dallas
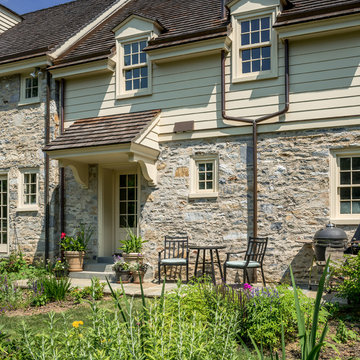
Angle Eye Photography
Großes Klassisches Veranda im Vorgarten mit Kübelpflanzen und Markisen in Philadelphia
Großes Klassisches Veranda im Vorgarten mit Kübelpflanzen und Markisen in Philadelphia
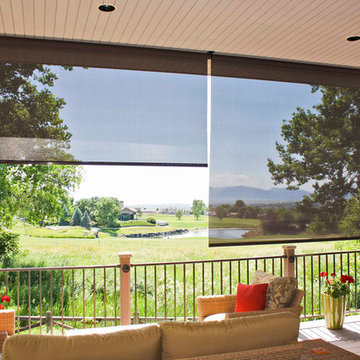
Große Klassische Veranda hinter dem Haus mit Dielen und Markisen in Sonstige
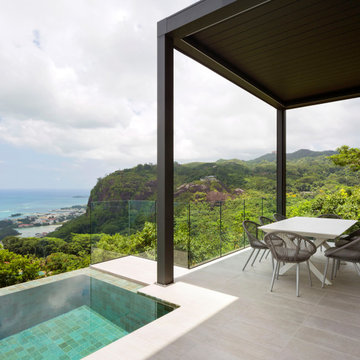
From the very first site visit the vision has been to capture the magnificent view and find ways to frame, surprise and combine it with movement through the building. This has been achieved in a Picturesque way by tantalising and choreographing the viewer’s experience.
The public-facing facade is muted with simple rendered panels, large overhanging roofs and a single point of entry, taking inspiration from Katsura Palace in Kyoto, Japan. Upon entering the cavernous and womb-like space the eye is drawn to a framed view of the Indian Ocean while the stair draws one down into the main house. Below, the panoramic vista opens up, book-ended by granitic cliffs, capped with lush tropical forests.
At the lower living level, the boundary between interior and veranda blur and the infinity pool seemingly flows into the ocean. Behind the stair, half a level up, the private sleeping quarters are concealed from view. Upstairs at entrance level, is a guest bedroom with en-suite bathroom, laundry, storage room and double garage. In addition, the family play-room on this level enjoys superb views in all directions towards the ocean and back into the house via an internal window.
In contrast, the annex is on one level, though it retains all the charm and rigour of its bigger sibling.
Internally, the colour and material scheme is minimalist with painted concrete and render forming the backdrop to the occasional, understated touches of steel, timber panelling and terrazzo. Externally, the facade starts as a rusticated rougher render base, becoming refined as it ascends the building. The composition of aluminium windows gives an overall impression of elegance, proportion and beauty. Both internally and externally, the structure is exposed and celebrated.
The project is now complete and finished shots were taken in March 2019 – a full range of images will be available very shortly.

This new 1,700 sf two-story single family residence for a young couple required a minimum of three bedrooms, two bathrooms, packaged to fit unobtrusively in an older low-key residential neighborhood. The house is located on a small non-conforming lot. In order to get the maximum out of this small footprint, we virtually eliminated areas such as hallways to capture as much living space. We made the house feel larger by giving the ground floor higher ceilings, provided ample natural lighting, captured elongated sight lines out of view windows, and used outdoor areas as extended living spaces.
To help the building be a “good neighbor,” we set back the house on the lot to minimize visual volume, creating a friendly, social semi-public front porch. We designed with multiple step-back levels to create an intimacy in scale. The garage is on one level, the main house is on another higher level. The upper floor is set back even further to reduce visual impact.
By designing a single car garage with exterior tandem parking, we minimized the amount of yard space taken up with parking. The landscaping and permeable cobblestone walkway up to the house serves double duty as part of the city required parking space. The final building solution incorporated a variety of significant cost saving features, including a floor plan that made the most of the natural topography of the site and allowed access to utilities’ crawl spaces. We avoided expensive excavation by using slab on grade at the ground floor. Retaining walls also doubled as building walls.
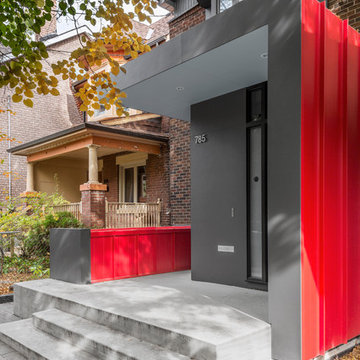
Nanne Springer Photography
Kleines Modernes Veranda im Vorgarten mit Betonplatten und Markisen in Toronto
Kleines Modernes Veranda im Vorgarten mit Betonplatten und Markisen in Toronto
Veranda mit Markisen Ideen und Design
1
