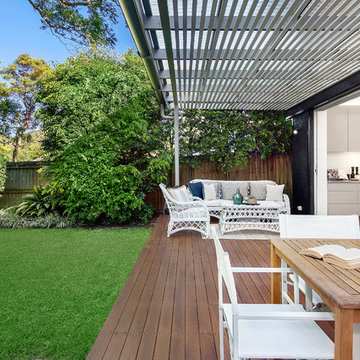Moderne Veranda mit Markisen Ideen und Design
Suche verfeinern:
Budget
Sortieren nach:Heute beliebt
1 – 20 von 208 Fotos
1 von 3
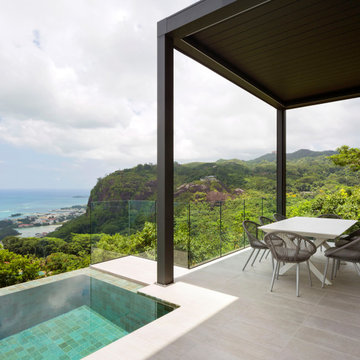
From the very first site visit the vision has been to capture the magnificent view and find ways to frame, surprise and combine it with movement through the building. This has been achieved in a Picturesque way by tantalising and choreographing the viewer’s experience.
The public-facing facade is muted with simple rendered panels, large overhanging roofs and a single point of entry, taking inspiration from Katsura Palace in Kyoto, Japan. Upon entering the cavernous and womb-like space the eye is drawn to a framed view of the Indian Ocean while the stair draws one down into the main house. Below, the panoramic vista opens up, book-ended by granitic cliffs, capped with lush tropical forests.
At the lower living level, the boundary between interior and veranda blur and the infinity pool seemingly flows into the ocean. Behind the stair, half a level up, the private sleeping quarters are concealed from view. Upstairs at entrance level, is a guest bedroom with en-suite bathroom, laundry, storage room and double garage. In addition, the family play-room on this level enjoys superb views in all directions towards the ocean and back into the house via an internal window.
In contrast, the annex is on one level, though it retains all the charm and rigour of its bigger sibling.
Internally, the colour and material scheme is minimalist with painted concrete and render forming the backdrop to the occasional, understated touches of steel, timber panelling and terrazzo. Externally, the facade starts as a rusticated rougher render base, becoming refined as it ascends the building. The composition of aluminium windows gives an overall impression of elegance, proportion and beauty. Both internally and externally, the structure is exposed and celebrated.
The project is now complete and finished shots were taken in March 2019 – a full range of images will be available very shortly.
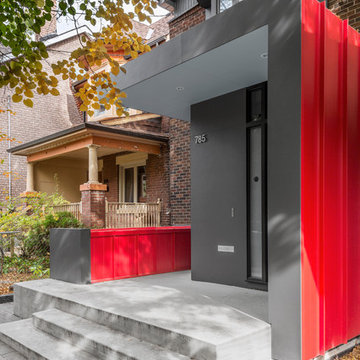
Nanne Springer Photography
Kleines Modernes Veranda im Vorgarten mit Betonplatten und Markisen in Toronto
Kleines Modernes Veranda im Vorgarten mit Betonplatten und Markisen in Toronto
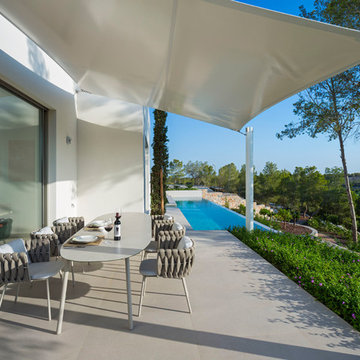
Photography: Carlos Yagüe para Masfotogenica Fotografia
Decoration Styling: Pili Molina para Masfotogenica Interiorismo
Comunication Agency: Estudio Maba
Builders Promoters: GRUPO MARJAL
Architects: Estudio Gestec
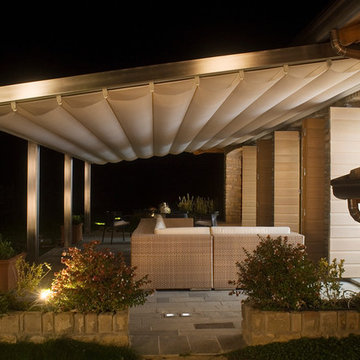
Pergotenda PT 45 with retractable wall panels and roof.
Mittelgroße Moderne Veranda hinter dem Haus mit Natursteinplatten und Markisen in Indianapolis
Mittelgroße Moderne Veranda hinter dem Haus mit Natursteinplatten und Markisen in Indianapolis
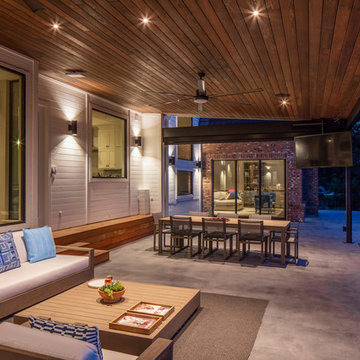
photography by Tre Dunham 2018
Große Moderne Veranda hinter dem Haus mit Betonplatten und Markisen in Austin
Große Moderne Veranda hinter dem Haus mit Betonplatten und Markisen in Austin
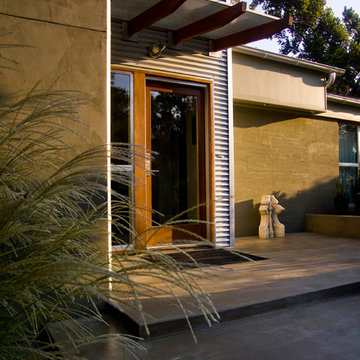
Mittelgroßes Modernes Veranda im Vorgarten mit Betonplatten und Markisen in Sonstige
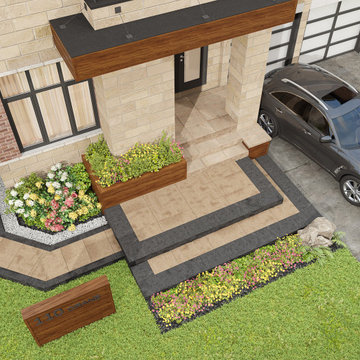
Refresh of the existing curb appeal that included resurfacing of existing concrete porch, landscaping, built-in planters, extension of porch canopy, addition of decorative fence and path to the back of the backyard.
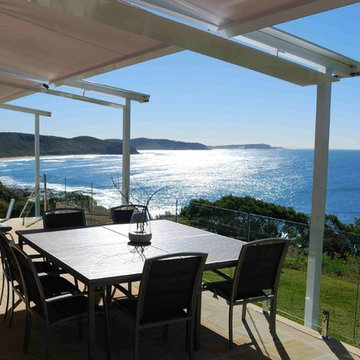
These three rainproof retracting awnings give flexibility to this verandah.
Moderne Veranda hinter dem Haus mit Markisen in Sydney
Moderne Veranda hinter dem Haus mit Markisen in Sydney
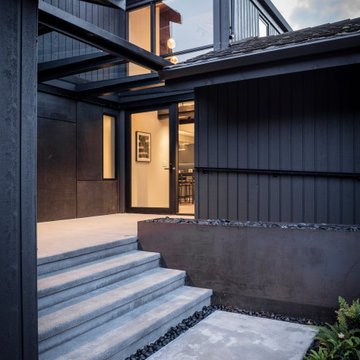
Exterior view of Front Porch and Entry. Photo credit: John Granen
Modernes Veranda im Vorgarten mit Betonplatten und Markisen in Seattle
Modernes Veranda im Vorgarten mit Betonplatten und Markisen in Seattle
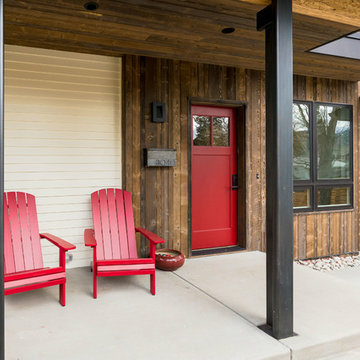
DENALI Multimedia
Mittelgroßes Modernes Veranda im Vorgarten mit Betonplatten und Markisen in Denver
Mittelgroßes Modernes Veranda im Vorgarten mit Betonplatten und Markisen in Denver
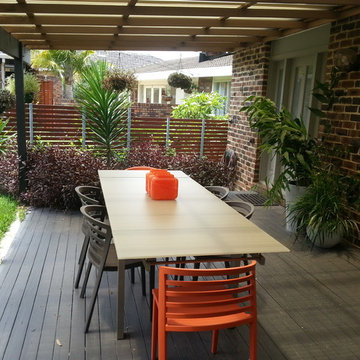
Brett Patterson
Mittelgroßes Modernes Veranda im Vorgarten mit Dielen und Markisen in Sydney
Mittelgroßes Modernes Veranda im Vorgarten mit Dielen und Markisen in Sydney
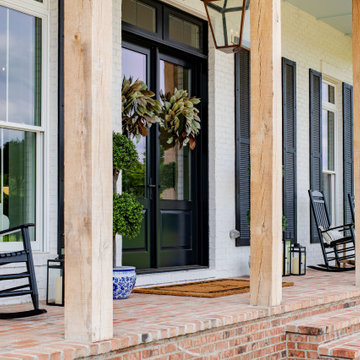
Modernes Veranda im Vorgarten mit Säulen, Pflastersteinen und Markisen in Kolumbus
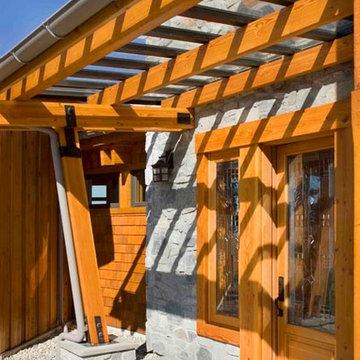
Milroy and McAleer Photography
Modernes Veranda im Vorgarten mit Natursteinplatten und Markisen in Seattle
Modernes Veranda im Vorgarten mit Natursteinplatten und Markisen in Seattle
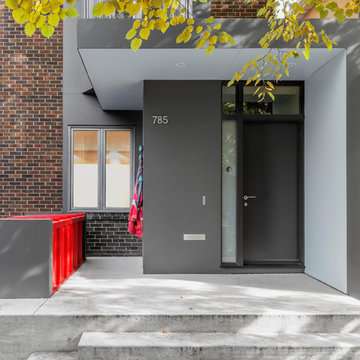
Nanne Springer Photography
Kleines Modernes Veranda im Vorgarten mit Betonplatten und Markisen in Toronto
Kleines Modernes Veranda im Vorgarten mit Betonplatten und Markisen in Toronto
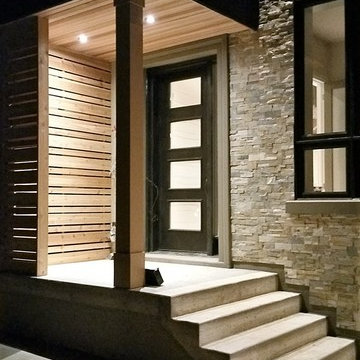
Jamee Gibson - J.S.G. Photography
Mittelgroßes Modernes Veranda im Vorgarten mit Säulen, Betonboden und Markisen in Toronto
Mittelgroßes Modernes Veranda im Vorgarten mit Säulen, Betonboden und Markisen in Toronto
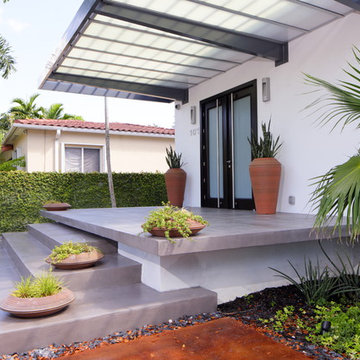
Felix Mizioznikov
Mittelgroßes Modernes Veranda im Vorgarten mit Betonplatten und Markisen in Miami
Mittelgroßes Modernes Veranda im Vorgarten mit Betonplatten und Markisen in Miami
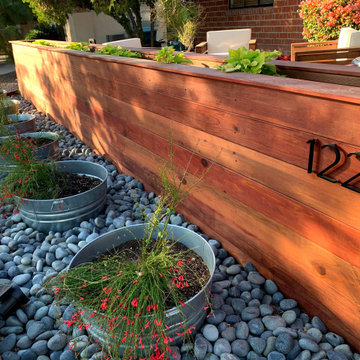
Redwood planter wall, pale planters, and mexican beach stone
Großes Modernes Veranda im Vorgarten mit Kübelpflanzen, Natursteinplatten, Markisen und Holzgeländer in Phoenix
Großes Modernes Veranda im Vorgarten mit Kübelpflanzen, Natursteinplatten, Markisen und Holzgeländer in Phoenix

This modern home, near Cedar Lake, built in 1900, was originally a corner store. A massive conversion transformed the home into a spacious, multi-level residence in the 1990’s.
However, the home’s lot was unusually steep and overgrown with vegetation. In addition, there were concerns about soil erosion and water intrusion to the house. The homeowners wanted to resolve these issues and create a much more useable outdoor area for family and pets.
Castle, in conjunction with Field Outdoor Spaces, designed and built a large deck area in the back yard of the home, which includes a detached screen porch and a bar & grill area under a cedar pergola.
The previous, small deck was demolished and the sliding door replaced with a window. A new glass sliding door was inserted along a perpendicular wall to connect the home’s interior kitchen to the backyard oasis.
The screen house doors are made from six custom screen panels, attached to a top mount, soft-close track. Inside the screen porch, a patio heater allows the family to enjoy this space much of the year.
Concrete was the material chosen for the outdoor countertops, to ensure it lasts several years in Minnesota’s always-changing climate.
Trex decking was used throughout, along with red cedar porch, pergola and privacy lattice detailing.
The front entry of the home was also updated to include a large, open porch with access to the newly landscaped yard. Cable railings from Loftus Iron add to the contemporary style of the home, including a gate feature at the top of the front steps to contain the family pets when they’re let out into the yard.
Tour this project in person, September 28 – 29, during the 2019 Castle Home Tour!
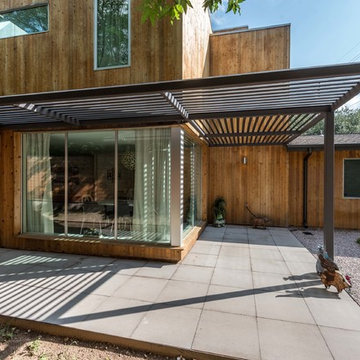
Mittelgroßes Modernes Veranda im Vorgarten mit Betonboden und Markisen in Austin
Moderne Veranda mit Markisen Ideen und Design
1
