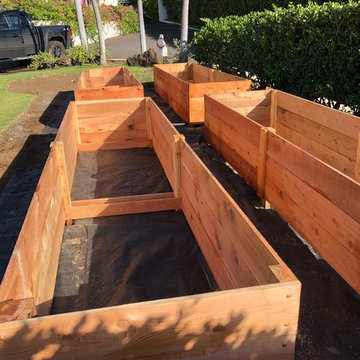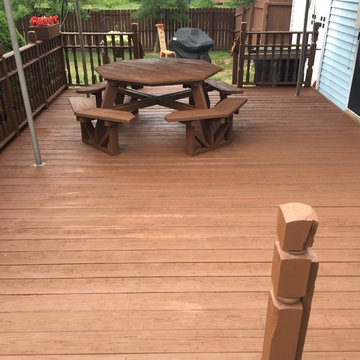Preiswerte Wohnideen und Einrichtungsideen für Orange Räume
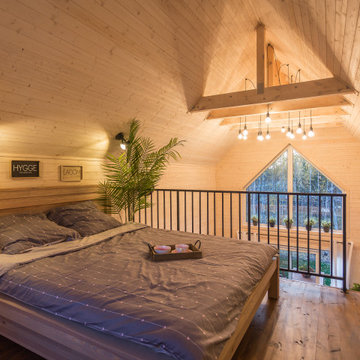
Спальня расположена на антресольном этаже дачи.
Kleines Nordisches Hauptschlafzimmer mit weißer Wandfarbe und braunem Boden in Sonstige
Kleines Nordisches Hauptschlafzimmer mit weißer Wandfarbe und braunem Boden in Sonstige
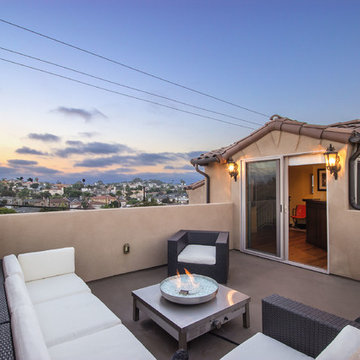
J Jorgensen - Architectural Photographer
Mittelgroße, Unbedeckte Mediterrane Dachterrasse im Dach mit Feuerstelle und Beleuchtung in Los Angeles
Mittelgroße, Unbedeckte Mediterrane Dachterrasse im Dach mit Feuerstelle und Beleuchtung in Los Angeles

Paul Craig - www.pcraig.co.uk
Mittelgroßes Modernes Badezimmer mit Aufsatzwaschbecken, Glaswaschbecken/Glaswaschtisch, freistehender Badewanne, Wandtoilette, weißen Fliesen, blauen Fliesen, Porzellan-Bodenfliesen, flächenbündigen Schrankfronten, weißen Schränken, weißer Wandfarbe und blauer Waschtischplatte in Sonstige
Mittelgroßes Modernes Badezimmer mit Aufsatzwaschbecken, Glaswaschbecken/Glaswaschtisch, freistehender Badewanne, Wandtoilette, weißen Fliesen, blauen Fliesen, Porzellan-Bodenfliesen, flächenbündigen Schrankfronten, weißen Schränken, weißer Wandfarbe und blauer Waschtischplatte in Sonstige

Exterior deck doubles the living space for my teeny tiny house! All the wood for the deck is reclaimed from fallen trees and siding from an old house. The french doors and kitchen window is also reclaimed. Photo: Chibi Moku
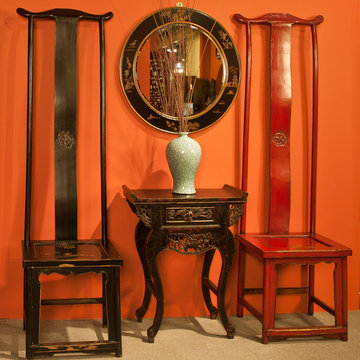
Two tall Ming style Asian chairs flank an end table with distressed finish and a chinoiserie style mirror. The orange wall color is a visually interesting counterpoint.

Très belle réalisation d'une Tiny House sur Lacanau, fait par l’entreprise Ideal Tiny.
A la demande du client, le logement a été aménagé avec plusieurs filets LoftNets afin de rentabiliser l’espace, sécuriser l’étage et créer un espace de relaxation suspendu permettant de converser un maximum de luminosité dans la pièce.
Références : Deux filets d'habitation noirs en mailles tressées 15 mm pour la mezzanine et le garde-corps à l’étage et un filet d'habitation beige en mailles tressées 45 mm pour la terrasse extérieure.
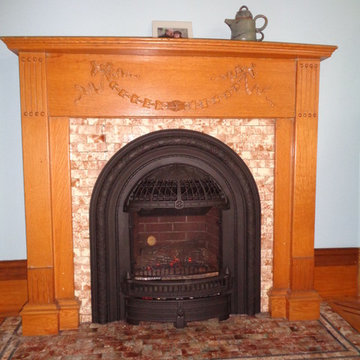
Kleines, Repräsentatives, Fernseherloses, Abgetrenntes Klassisches Wohnzimmer mit blauer Wandfarbe, Porzellan-Bodenfliesen, Kamin und gefliester Kaminumrandung in Minneapolis
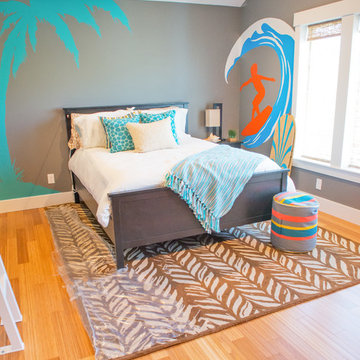
A beach themed room in the River Park house plan designed by Walker Home Design. This room was originally designed for a teen and features a loft.
Mittelgroßes, Neutrales Maritimes Jugendzimmer mit Schlafplatz, hellem Holzboden und grauer Wandfarbe in Salt Lake City
Mittelgroßes, Neutrales Maritimes Jugendzimmer mit Schlafplatz, hellem Holzboden und grauer Wandfarbe in Salt Lake City
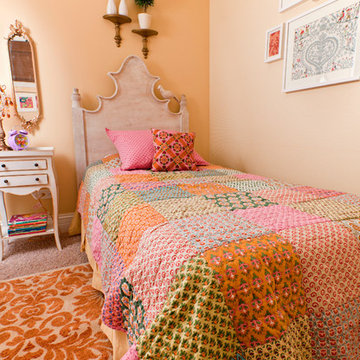
Inquire About Our Design Services
My youngest client ever! I met this 4 year old's parents when they had me over to take a look at their on going living room project. After working on a couple of spaces in their West Loop building, they had come to know me and my work. We started, instead, with the daughters room. It was a total blank slate. They parents wanted something girly, but not pink, youthful but not toddler, and vintage but not traditional. I understood exactly what this room needed.

greg abbate
Kleiner Moderner Flur mit grauer Wandfarbe, gebeiztem Holzboden und beigem Boden in Mailand
Kleiner Moderner Flur mit grauer Wandfarbe, gebeiztem Holzboden und beigem Boden in Mailand

Mittelgroßes Klassisches Arbeitszimmer mit Arbeitsplatz, grauer Wandfarbe, dunklem Holzboden, Kamin, Kaminumrandung aus Metall, freistehendem Schreibtisch und braunem Boden in London
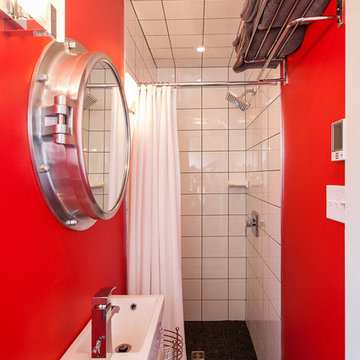
Photo: Becki Peckham © 2013 Houzz
Kleines Maritimes Badezimmer mit Duschnische, weißen Fliesen, roter Wandfarbe und Waschtischkonsole in Sonstige
Kleines Maritimes Badezimmer mit Duschnische, weißen Fliesen, roter Wandfarbe und Waschtischkonsole in Sonstige

Tahoe Cafe
Mittelgroße Klassische Wohnküche in L-Form mit profilierten Schrankfronten, hellen Holzschränken, Granit-Arbeitsplatte, bunter Rückwand, Rückwand aus Terrakottafliesen, Küchengeräten aus Edelstahl, hellem Holzboden und Kücheninsel in Houston
Mittelgroße Klassische Wohnküche in L-Form mit profilierten Schrankfronten, hellen Holzschränken, Granit-Arbeitsplatte, bunter Rückwand, Rückwand aus Terrakottafliesen, Küchengeräten aus Edelstahl, hellem Holzboden und Kücheninsel in Houston
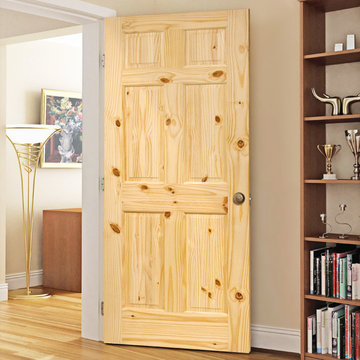
Add the natural beauty and warmth of wood to your home with our solid Knotty Pine Colonial style interior doors. The 6 Panel design gives the doors a clean, traditional style that will complement any decor. The doors are durable, made of solid pine and are easy to install. Our Colonial doors are unfinished and can be painted to match your decor. The doors are constructed from solid pine from environmentally-friendly, sustainable yield forests. The high-quality vertical grain delivers the best appearance and performance.
Solid wood core interior door, 1-3/8 in. thick
Double Hip Panels
Suitable for staining or painting.
Doors are full and square.
Environmentally friendly - FSC certified
5 Year limited warranty
Hardware not included
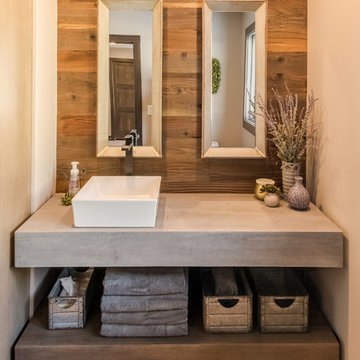
This custom vanity features floating shelves. The top shelf is crafted to look like industrial concrete, while the bottom is artisan made to look like wood. Each counter is 6” thick, making a bold statement. Both shelves use a matte finish to protect the surfaces.
Tom Manitou - Manitou Photography
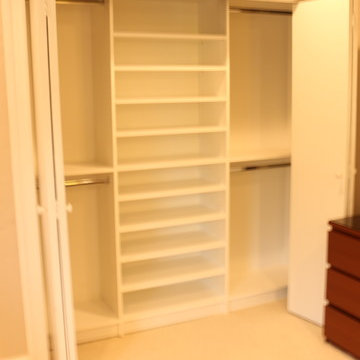
Carlos Class
Mittelgroßes, EIngebautes, Neutrales Modernes Ankleidezimmer in New York
Mittelgroßes, EIngebautes, Neutrales Modernes Ankleidezimmer in New York
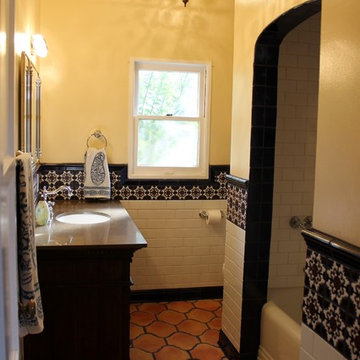
JRY & Company
Mittelgroßes Mediterranes Badezimmer mit verzierten Schränken, hellbraunen Holzschränken, Badewanne in Nische, Duschnische, Wandtoilette mit Spülkasten, farbigen Fliesen, Keramikfliesen, weißer Wandfarbe, Terrakottaboden, Unterbauwaschbecken und Quarzwerkstein-Waschtisch in Orange County
Mittelgroßes Mediterranes Badezimmer mit verzierten Schränken, hellbraunen Holzschränken, Badewanne in Nische, Duschnische, Wandtoilette mit Spülkasten, farbigen Fliesen, Keramikfliesen, weißer Wandfarbe, Terrakottaboden, Unterbauwaschbecken und Quarzwerkstein-Waschtisch in Orange County
Preiswerte Wohnideen und Einrichtungsideen für Orange Räume
1



















