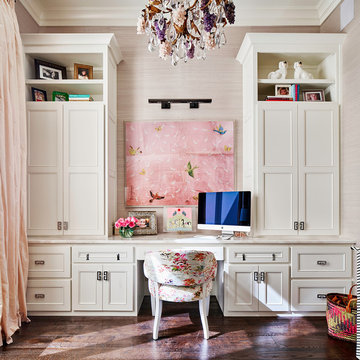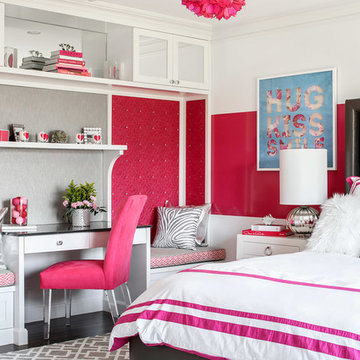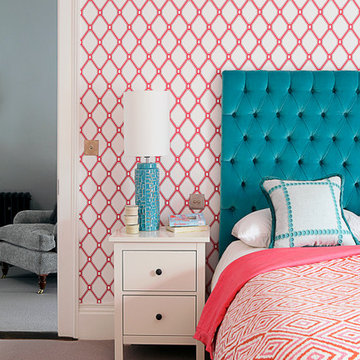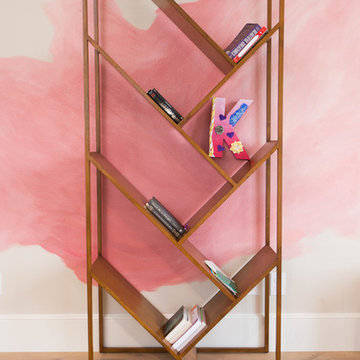Gehobene Wohnideen und Einrichtungsideen für Rosa Räume

Große Klassische Küche mit Landhausspüle, Schrankfronten mit vertiefter Füllung, weißen Schränken, Quarzwerkstein-Arbeitsplatte, Küchenrückwand in Weiß, Rückwand aus Steinfliesen, Küchengeräten aus Edelstahl, braunem Holzboden, Kücheninsel, braunem Boden und weißer Arbeitsplatte in Kolumbus

Kimberly Muto
Große Landhaus Wohnküche mit Kücheninsel, Unterbauwaschbecken, Schrankfronten mit vertiefter Füllung, weißen Schränken, Quarzwerkstein-Arbeitsplatte, Küchenrückwand in Grau, Rückwand aus Marmor, Küchengeräten aus Edelstahl, Schieferboden und schwarzem Boden in New York
Große Landhaus Wohnküche mit Kücheninsel, Unterbauwaschbecken, Schrankfronten mit vertiefter Füllung, weißen Schränken, Quarzwerkstein-Arbeitsplatte, Küchenrückwand in Grau, Rückwand aus Marmor, Küchengeräten aus Edelstahl, Schieferboden und schwarzem Boden in New York

Incorporating bold colors and patterns, this project beautifully reflects our clients' dynamic personalities. Clean lines, modern elements, and abundant natural light enhance the home, resulting in a harmonious fusion of design and personality.
The living room showcases a vibrant color palette, setting the stage for comfortable velvet seating. Thoughtfully curated decor pieces add personality while captivating artwork draws the eye. The modern fireplace not only offers warmth but also serves as a sleek focal point, infusing a touch of contemporary elegance into the space.
---
Project by Wiles Design Group. Their Cedar Rapids-based design studio serves the entire Midwest, including Iowa City, Dubuque, Davenport, and Waterloo, as well as North Missouri and St. Louis.
For more about Wiles Design Group, see here: https://wilesdesigngroup.com/
To learn more about this project, see here: https://wilesdesigngroup.com/cedar-rapids-modern-home-renovation

Modern entry design JL Interiors is a LA-based creative/diverse firm that specializes in residential interiors. JL Interiors empowers homeowners to design their dream home that they can be proud of! The design isn’t just about making things beautiful; it’s also about making things work beautifully. Contact us for a free consultation Hello@JLinteriors.design _ 310.390.6849_ www.JLinteriors.design

This colorful kitchen included custom Decor painted maple shaker doors in Bella Pink (SW6596). The remodel incorporated removal of load bearing walls, New steal beam wrapped with walnut veneer, Live edge style walnut open shelves. Hand made, green glazed terracotta tile. Red oak hardwood floors. Kitchen Aid appliances (including matching pink mixer). Ruvati apron fronted fireclay sink. MSI Statuary Classique Quartz surfaces. This kitchen brings a cheerful vibe to any gathering.

Under a fully automated bio-climatic pergola, a dining area and outdoor kitchen have been created on a raised composite deck. The kitchen is fully equipped with SubZero Wolf appliances, outdoor pizza oven, warming drawer, barbecue and sink, with a granite worktop. Heaters and screens help to keep the party going into the evening, as well as lights incorporated into the pergola, whose slats can open and close electronically. A decorative screen creates an enhanced backdrop and ties into the pattern on the 'decorative rug' around the firebowl.

This children's room has an exposed brick wall feature with a pink ombre design, a built-in bench with storage below the window, and light wood flooring.

Vibrant living room room with tufted velvet sectional, lacquer & marble cocktail table, colorful oriental rug, pink grasscloth wallcovering, black ceiling, and brass accents. Photo by Kyle Born.

Beautiful home office with walls covered in pale pink grasscloth. Photo by Matthew Niemann
Großes Klassisches Arbeitszimmer ohne Kamin mit Arbeitsplatz, dunklem Holzboden, Einbau-Schreibtisch, braunem Boden und grauer Wandfarbe in Austin
Großes Klassisches Arbeitszimmer ohne Kamin mit Arbeitsplatz, dunklem Holzboden, Einbau-Schreibtisch, braunem Boden und grauer Wandfarbe in Austin

Mittelgroße, Zweizeilige Skandinavische Küchenbar mit integriertem Waschbecken, flächenbündigen Schrankfronten, weißen Schränken, Marmor-Arbeitsplatte, bunter Rückwand, Rückwand aus Marmor, dunklem Holzboden, Kücheninsel, braunem Boden, weißen Elektrogeräten und bunter Arbeitsplatte in New York

Christian Garibaldi
Mittelgroßes Klassisches Kinderzimmer mit rosa Wandfarbe, Schlafplatz, dunklem Holzboden und braunem Boden in New York
Mittelgroßes Klassisches Kinderzimmer mit rosa Wandfarbe, Schlafplatz, dunklem Holzboden und braunem Boden in New York

Ruth Maria Murphy
Mittelgroßes Modernes Kinderzimmer mit Schlafplatz, Teppichboden und bunten Wänden in Dublin
Mittelgroßes Modernes Kinderzimmer mit Schlafplatz, Teppichboden und bunten Wänden in Dublin

Offene, Mittelgroße Klassische Küche mit Landhausspüle, Schrankfronten im Shaker-Stil, weißen Schränken, hellem Holzboden, Kücheninsel, Marmor-Arbeitsplatte, Küchenrückwand in Weiß, Rückwand aus Stein und Küchengeräten aus Edelstahl in Minneapolis

Donna Griffith for House and Home Magazine
Kleines Klassisches Wohnzimmer mit blauer Wandfarbe, Kamin und Teppichboden in Toronto
Kleines Klassisches Wohnzimmer mit blauer Wandfarbe, Kamin und Teppichboden in Toronto

Mittelgroßes, Repräsentatives, Fernseherloses Eklektisches Wohnzimmer ohne Kamin mit weißer Wandfarbe und braunem Holzboden in Los Angeles

A custom millwork piece in the living room was designed to house an entertainment center, work space, and mud room storage for this 1700 square foot loft in Tribeca. Reclaimed gray wood clads the storage and compliments the gray leather desk. Blackened Steel works with the gray material palette at the desk wall and entertainment area. An island with customization for the family dog completes the large, open kitchen. The floors were ebonized to emphasize the raw materials in the space.

Rift White oak Cabinetry w/cerused finish
Seeded Glass panels by Bendheim Glass
Mittelgroße Moderne Wohnküche in U-Form mit Landhausspüle, hellbraunen Holzschränken, Küchengeräten aus Edelstahl, braunem Holzboden und flächenbündigen Schrankfronten in New York
Mittelgroße Moderne Wohnküche in U-Form mit Landhausspüle, hellbraunen Holzschränken, Küchengeräten aus Edelstahl, braunem Holzboden und flächenbündigen Schrankfronten in New York

Mittelgroßes, Offenes Klassisches Wohnzimmer mit grauer Wandfarbe, dunklem Holzboden und braunem Boden in Washington, D.C.

This client has been a client with EdenLA since 2010, and this is one of the projects we have done with them through the years. We are in planning phases now of a historical Spanish stunner in Hancock Park, but more on that later. This home reflected our awesome clients' affinity for the modern. A slight sprucing turned into a full renovation complete with additions of this mid century modern house that was more fitting for their growing family. Working with this client is always truly collaborative and we enjoy the end results immensely. The custom gallery wall in this house was super fun to create and we love the faith our clients place in us.
__
Design by Eden LA Interiors
Photo by Kim Pritchard Photography
Gehobene Wohnideen und Einrichtungsideen für Rosa Räume
1



















