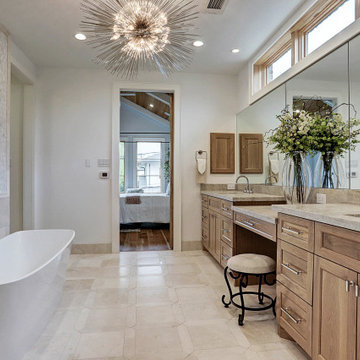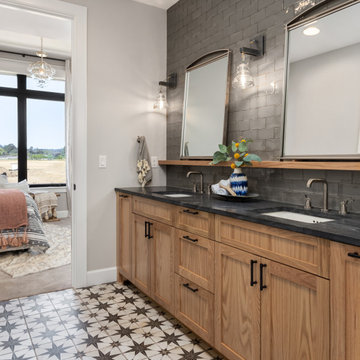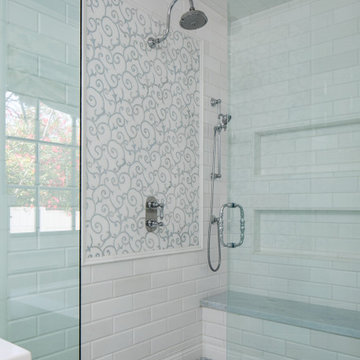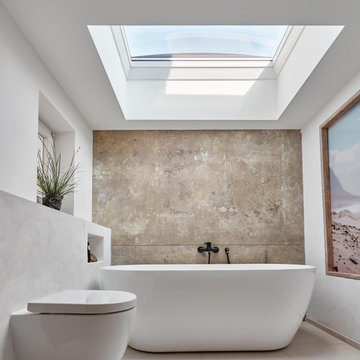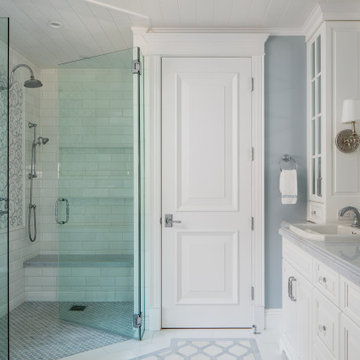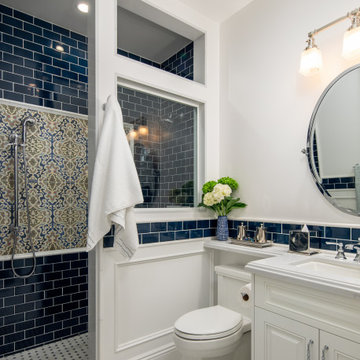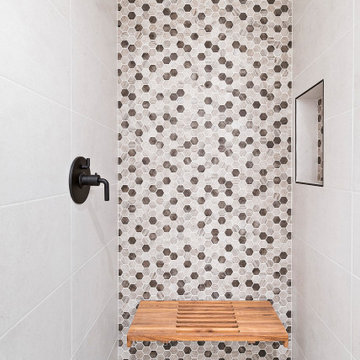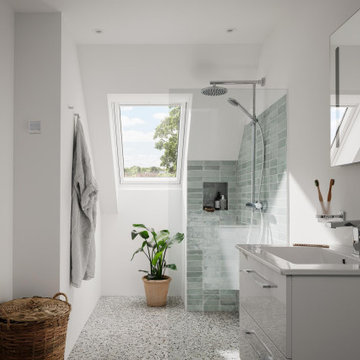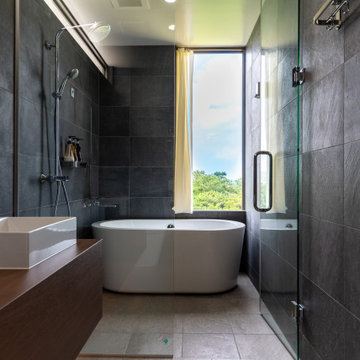Bäder Ideen und Design
Suche verfeinern:
Budget
Sortieren nach:Heute beliebt
2701 – 2720 von 2.977.356 Fotos

Kleine Moderne Gästetoilette mit flächenbündigen Schrankfronten, blauen Schränken, Toilette mit Aufsatzspülkasten, blauen Fliesen, Keramikfliesen, weißer Wandfarbe, hellem Holzboden, Unterbauwaschbecken, Quarzwerkstein-Waschtisch, weißer Waschtischplatte und beigem Boden in Seattle

Kleine Moderne Gästetoilette mit offenen Schränken, Wandtoilette mit Spülkasten, bunten Wänden, Schieferboden, Aufsatzwaschbecken, Marmor-Waschbecken/Waschtisch, schwarzem Boden und weißer Waschtischplatte in New York
Finden Sie den richtigen Experten für Ihr Projekt

The downstairs bathroom the clients were wanting a space that could house a freestanding bath at the end of the space, a larger shower space and a custom- made cabinet that was made to look like a piece of furniture. A nib wall was created in the space offering a ledge as a form of storage. The reference of black cabinetry links back to the kitchen and the upstairs bathroom, whilst the consistency of the classic look was again shown through the use of subway tiles and patterned floors.
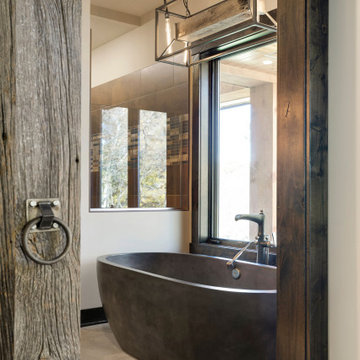
This modern farmhouse gets its rustic, one of a kind look with out reclaimed timbers, paneling, and doors. reclaimed wood can be a custom one of a kind look for your home
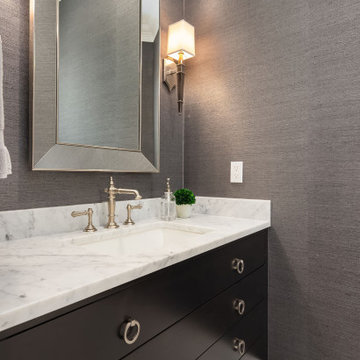
Small Powder Bathroom with grasscloth wallcovering, marble mosaic flooring, carrara slab vanity counter and custom vanity in dark ebony stained finish. Kohler sink and faucet and Hudson Valley sconces.

We updated this powder bath by painting the vanity cabinets with Benjamin Moore Hale Navy, adding champagne bronze fixtures, drawer pulls, mirror, pendant lights, and bath accessories. The Pental Calacatta Vicenze countertop is balanced by the MSI Georama Grigio Polished grey and white tile backsplash installed on the entire vanity wall.
Laden Sie die Seite neu, um diese Anzeige nicht mehr zu sehen
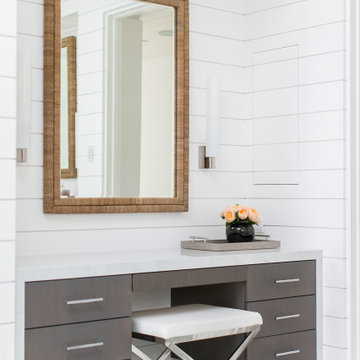
Geräumiges Maritimes Badezimmer En Suite mit flächenbündigen Schrankfronten, grauen Schränken, weißer Wandfarbe, Marmor-Waschbecken/Waschtisch, weißem Boden und weißer Waschtischplatte in Orange County
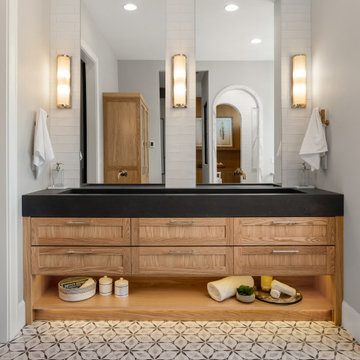
Großes Landhaus Badezimmer En Suite mit freistehender Badewanne, offener Dusche, weißen Fliesen, Keramikfliesen, grauer Wandfarbe, Keramikboden, grauem Boden, offener Dusche, Doppelwaschbecken und eingebautem Waschtisch in Portland

The Holloway blends the recent revival of mid-century aesthetics with the timelessness of a country farmhouse. Each façade features playfully arranged windows tucked under steeply pitched gables. Natural wood lapped siding emphasizes this homes more modern elements, while classic white board & batten covers the core of this house. A rustic stone water table wraps around the base and contours down into the rear view-out terrace.
Inside, a wide hallway connects the foyer to the den and living spaces through smooth case-less openings. Featuring a grey stone fireplace, tall windows, and vaulted wood ceiling, the living room bridges between the kitchen and den. The kitchen picks up some mid-century through the use of flat-faced upper and lower cabinets with chrome pulls. Richly toned wood chairs and table cap off the dining room, which is surrounded by windows on three sides. The grand staircase, to the left, is viewable from the outside through a set of giant casement windows on the upper landing. A spacious master suite is situated off of this upper landing. Featuring separate closets, a tiled bath with tub and shower, this suite has a perfect view out to the rear yard through the bedroom's rear windows. All the way upstairs, and to the right of the staircase, is four separate bedrooms. Downstairs, under the master suite, is a gymnasium. This gymnasium is connected to the outdoors through an overhead door and is perfect for athletic activities or storing a boat during cold months. The lower level also features a living room with a view out windows and a private guest suite.
Architect: Visbeen Architects
Photographer: Ashley Avila Photography
Builder: AVB Inc.

Kleines Modernes Duschbad mit Schrankfronten im Shaker-Stil, weißen Schränken, Badewanne in Nische, Duschbadewanne, Wandtoilette mit Spülkasten, grauen Fliesen, Stäbchenfliesen, lila Wandfarbe, Unterbauwaschbecken, offener Dusche, weißer Waschtischplatte und Granit-Waschbecken/Waschtisch in Philadelphia
Laden Sie die Seite neu, um diese Anzeige nicht mehr zu sehen
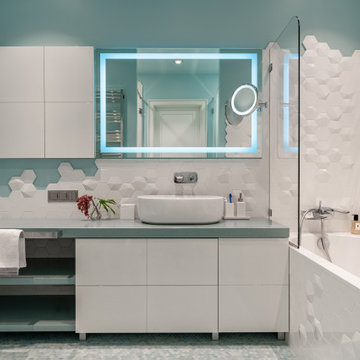
В ванной установлена мебель, сделанная на заказ с накладной раковиной и столешницей в цвет стен.
Modernes Badezimmer in Moskau
Modernes Badezimmer in Moskau
Bäder Ideen und Design
Laden Sie die Seite neu, um diese Anzeige nicht mehr zu sehen
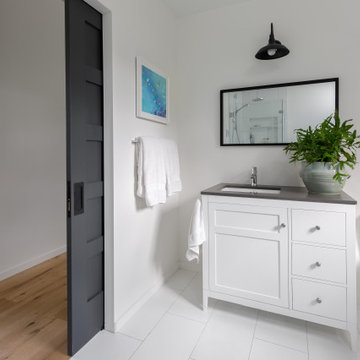
Set within a postcard backdrop, on a local farm, this beautiful single floor home was a delight to build. Its personality brings a sense of modern architecture, combined with natural materials, to achieve a well balanced modern design that fits within Vermont’s natural beauty.
Our clients were downsizing from a much larger home, and wanted to invest in a smaller footprint, with a focus on efficiency and details, rather than volume. The shell is a highly insulated and air sealed package that come from a reputable panelized company. In addition to the highly insulated envelope, triple glazed windows insured this home received passive rated blower door test. Clean lines, natural wood floors and beam work, as well as handmade cabinetry helped to give this project a very livable, warm and clean vibe.
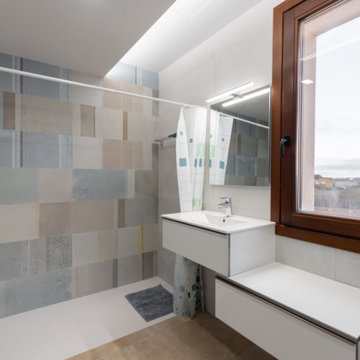
Kleines Modernes Badezimmer En Suite mit weißen Schränken, bodengleicher Dusche, farbigen Fliesen, Keramikfliesen, weißer Wandfarbe, Keramikboden, Einbauwaschbecken, beigem Boden, Duschvorhang-Duschabtrennung, Einzelwaschbecken und eingebautem Waschtisch in Sonstige
136


