entryway
racheld13
vor 9 Jahren
Hervorgehobene Antwort
Sortieren nach:Älteste
Kommentare (76)
Ähnliche Diskussionen
Schlüsselfrage: Wo hängst Du Deine auf?
Kommentare (27)Ich lege meinen einfach zum Handy und Headset auf meinen Schreibtisch (der immer leer ist) Dann habe ich Tür- & Autoschlüssel immer griffbereit. Also vom Dachgeschoss (Schlafzimmer) ins Büro (1. OG) in die Küche (EG) zur Kaffeemaschine. Bevor ich das Haus verlasse, check ich meine Mails und dann ist das sozusagen immer im "flow" zum ersten Kaffee.......mehrSchuhe ausziehen oder anlassen?
Kommentare (39)Scheint so, als würde ich als Einzige die Schuhe-an-Partei vertreten. Bei uns macht es jeder, wie er mag. Für Gäste haben wir allerdings keine Pantoffeln parat, es wird auch von keinem erwartet. Ob es hier im Rheinland weniger rein ist? ich denke, man nimmt's nicht so genau. Als meine Kinder noch klein waren und sich draußen gerne im Garten und Sandkasten gesuhlt haben, hat es sie auch nicht gestört, wenn ein paar Sandkörner auf dem Kinderzimmerboden befanden ;) "Dreck reinigt den Magen" ist ein Spruch, den ein Kind hier öfter hört. Ich habe auch keine Tagesdecken auf meine (teure) Ledercouch. Was soll's? Im Übrigen ist die Schuhe -aus-Tradition nicht nur in Skandinavien üblich sondern in vielen anderen Kulturen und Regionen, die ich bereist habe bzw. von Bekannten kenne: Türkei, Japan, Island und viele andere. Sauber genug war es überall....mehrAccent wall
Kommentare (2)Also ich würde entweder den großen Rahmen, aber nicht mittig, sondern asymmetrisch hängen und dann noch Kerzenleuchter oder aber eine Gruppe aus mehreren kleinen Bildern, die aber einen ähnlichen Rahmen haben sollten. Wenn es keine Bilder sein müssen, würde ich eher einen Eyecatcher wählen in Form von einer schönen Vase mit einem Zweig, der Jahreszeit entsprechend und evtl. weiterer dezenter Deko wie Kerze oder/und Schale für Schlüssel......mehrungeheizter Haupteingang
Kommentare (11)Geht es Ihnen denn darum, den Vorraum als Wohnraum nicht zu verlieren, oder irritiert Sie einfach nur die Idee, ein Gebäude zu betreten, ohne direkt in das Haus zu kommen? Eine Scheune zu betreten bedeutet immer, ein fast magisches, diffuses Lichtspiel, die wundervolle Stille und Weite und das Geheime zu spüren. Die alte Scheune auch zu Wohnzwecken mit diesen Gefühlen zu betreten finde ich äußerst charmant. Insbesondere, da hier der Gedanke eines Gebäudes im Gebäude vorausgeht. Der entstehende Vorplatz ist zudem trocken und bietet Raum für die Fahrradreparatur, die Gummistiefel und das Brennholz vor der Tür und für Hüpfspiele - auch bei Regenwetter. Innen reihen sich die Räume entlang des Flures auf, und öffnen sich dann zu den Haupt-Wohnräumen. Bei Ihren handschriftlichen Änderungen gebe ich zu bedenken, daß Sie die zuvor geschickt und unentdeckt positionierte Garderobe einfach auflösen. Außerdem wird dadurch der Flur in siner Wirkung länger gezogen, da die große breite Querwand zum Schlafraum nicht mehr als solche wahrnehmbar ist....mehrrickyboy
vor 9 Jahrenkarlt10
vor 9 JahrenZuletzt geändert: vor 9 JahrenSamuel Bermudez
vor 9 JahrenRebecca Mitchell Interiors
vor 9 JahrenZuletzt geändert: vor 9 Jahrenracheld13 hat Rebecca Mitchell Interiors gedanktRebecca Mitchell Interiors
vor 9 JahrenZuletzt geändert: vor 9 Jahrencirca studio 8 kitchen bath & interiors
vor 9 JahrenZuletzt geändert: vor 9 Jahrenracheld13 hat circa studio 8 kitchen bath & interiors gedanktSusan
vor 9 JahrenLisa Rubin
vor 9 Jahrentxrlj
vor 9 Jahrenracheld13
vor 9 JahrenElizabeth Ponce
vor 9 JahrenElizabeth Ponce
vor 9 JahrenAya Sourani
vor 9 Jahrenracheld13
vor 9 JahrenMWdesigns and Interiors
vor 9 JahrenSamantha Finch
vor 9 JahrenJudyG Designs
vor 9 JahrenZuletzt geändert: vor 9 Jahrenregina5697
vor 9 JahrenChrome Lilly Interiors
vor 9 JahrenValerie Gierman
vor 9 JahrenShakuff
vor 9 JahrenPatrica Montazeri
vor 9 JahrenSoCal Contractor
vor 9 JahrenSuellensilver Silver
vor 9 JahrenCustom Slipcover & Upholstery
vor 9 JahrenSusan
vor 9 JahrenMarie Hebson's interiorsBYDESIGN Inc.
vor 9 JahrenFrancine Tessier
vor 9 JahrenBrandi Nash Hicks
vor 9 JahrenThos. Baker
vor 9 JahrenZuletzt geändert: vor 9 Jahrensenab
vor 9 Jahrensenab
vor 9 Jahrendooders1981
vor 9 Jahrenkm kane
vor 9 Jahrenkm kane
vor 9 Jahren

Gesponsert
Laden Sie die Seite neu, um diese Anzeige nicht mehr zu sehen
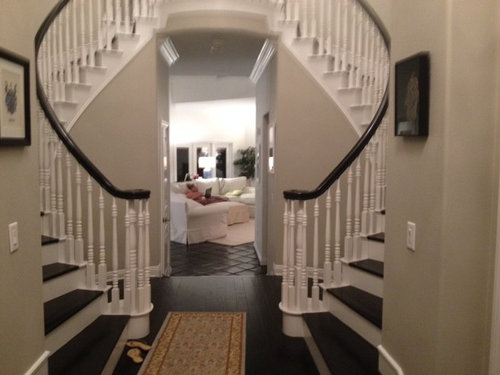
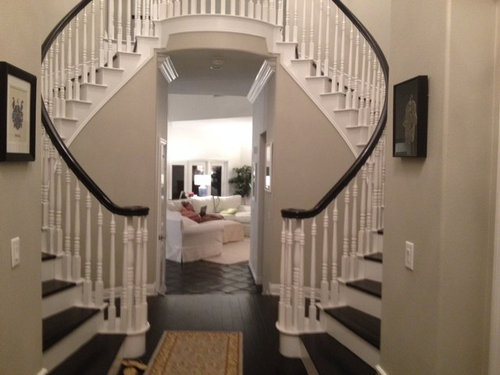
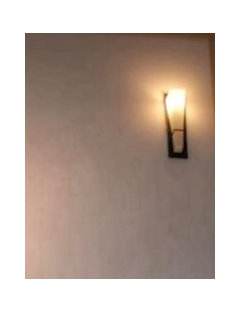
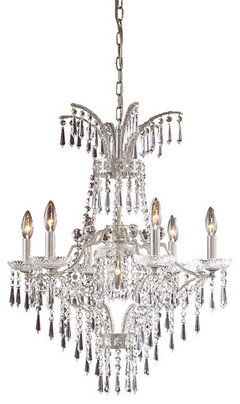
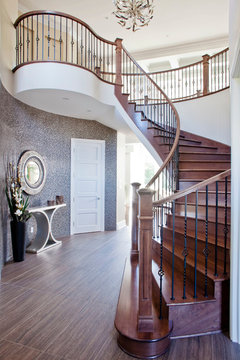

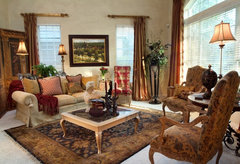

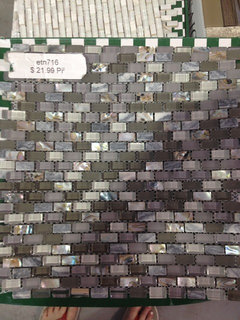


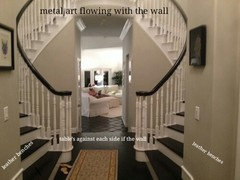
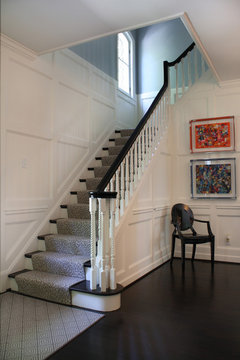

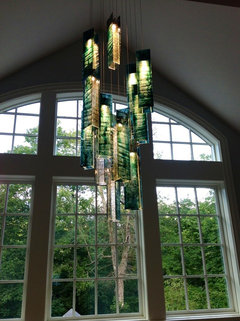
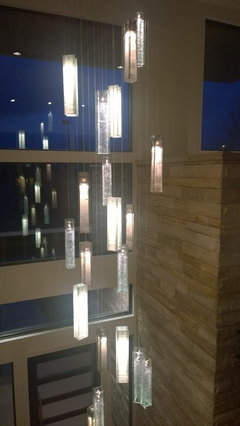





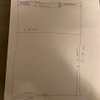
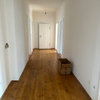
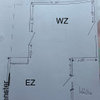
Thos. Baker