Kitchen facing front door?! Help!
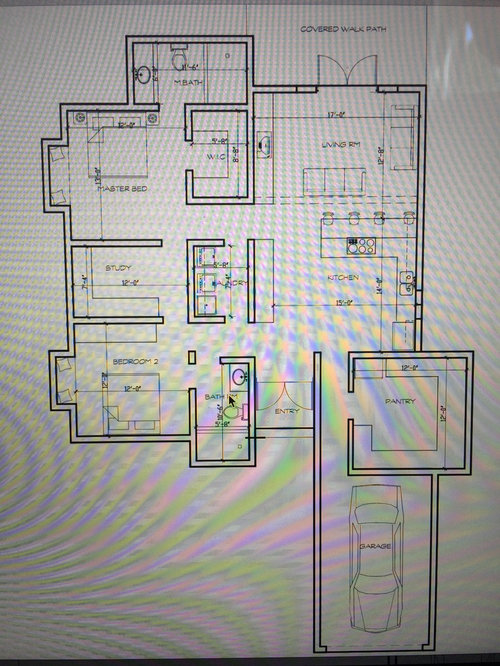
Kommentare (49)
Famaliving San Diego
vor 7 JahrenPersonally, I advised against it. I grew up in a house with the front door right in the kitchen, which meant that the kitchen always had to be spotless and it was always odd having guests arrive as dinner was being prepared and cooked.
beseaside
vor 7 JahrenPersonally, I would not want to walk in and see the side of a cabinet and the kitchen. Move the laundry into the pantry. It doesn't need to be right in the middle of everything. The sound will carry. Love the pantry size, but you may want a wider walkway into the house from the garage. I hope a pro will weigh in here, but whoever created that plan really didn't have a good sense of design.
libradesigneye
vor 7 JahrenI would investigate a lot of existing house plans first ..look at Susan Susanka's work on her website . . this has too much of an apartment feel for me. . .
Red Baroness
Ursprünglicher Verfasservor 7 JahrenThanks so much for the feedback. Should I just swap the kitchen and living room then?Red Baroness
Ursprünglicher Verfasservor 7 JahrenThanks Green Designs. The person is certified and they have been incredibly patient and helpful. What other issues do you see?Red Baroness
Ursprünglicher Verfasservor 7 JahrenHi Yvonne. There is going to be a beautifully landscaped garden at the back.yvonnecmartin
vor 7 JahrenMy daughter's inlaws had a house like that and it worked pretty well. You would have to be careful to clean up the kitchen before guests arrive, probably all the time really, but that is a good habit to have. It is nice to have the living room open to the back yard, perhaps a patio or deck.
km kane
vor 7 JahrenI wonder what the front of your house looks like. I see a garage sticking out, and the front door wedged in between a bathroom window and the long wall of the garage. The other window on the front of the house will be to the bedroom. Doesn't sound like much curb appeal to me.Red Baroness
Ursprünglicher Verfasservor 7 JahrenThanks a lot KmKane. I did have some reservations which is why I started the chat. You guys have given me incredible feedback.Richie D
vor 7 JahrenNot sure I would like my cooktop to be the first thing I see everytime I'm eating should have your designer rethink
Horizons
vor 7 JahrenDid you get another copy of the plan that shows the widths and swing directions of all the room doors? Seems like a major omission.Red Baroness
Ursprünglicher Verfasservor 7 JahrenHi Gah. That's the rough one I included. I do have one with the doors and windows.km kane
vor 7 JahrenThink about how you like to live on a day to day basis. And think about what you'd like your house to look like when you walk up/cycle up/drive up to it. What do you want to see from the sidewalk or street? What do you want to see when you immediately walk in the front door? What kind of access do you want from your living spaces to your private (bedroom/bathroom) spaces. How do you want to access and see your front and back yards. Those are the thing you might think of first before you put pen to paper with a design.
Flo Mangan
vor 7 JahrenThis layout is really not optimal as others have said. I would "rework" the front entry, powder bath, laundry and pantry areas. I will do a rough sketch for you to consider. Be back in a bit.auntthelma
vor 7 JahrenIt is more standard to have the living room in the front and the kitchen in the back. Why did you start this way? Do you have an incredible view from the back? There are reasons to do it like this, but I think your gut is telling you to make the switch.
Flo Mangan
vor 7 JahrenHere is a very rough, quick sketch that can be worked on, but gives you a different set up, preserving the rear garden/views but making your space feel larger and more welcoming and more efficient. I'll explain below.
OK - What I have done is taken the "basic footprint" of the drawing you posted and taken the section from the edge of the "bar" between kitchen and Great Room all the way back to the front door, and right to left. I ran out of space on my board, so to the right side you would have about an additional 1- 1-1/2 foot more space.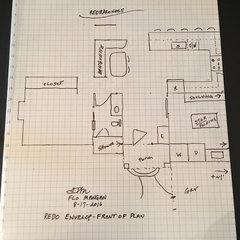 Redo. Front. · Mehr Info
Redo. Front. · Mehr InfoI made the entry larger, gave you a front porch for better curb appeal and to help balance out garage protrusion, I put a barn door as the entry to the "pantry/laundry" room. Small guest closet in entry. Then when you come in the front door, your view is straight through to the Great Room and beyond. I moved the laundry room into the pantry area and used that space as an extension (and more open view) of kitchen, but you don't see the "kitchen" stuff. I placed the appliances in a nice triangle and most of the mess, which is at the range, is completely out of sight of guests walking through to great room. I changed the layout somewhat of the Bathroom/guest bath. I put a pocket door from the Bedroom into that bath, plus a "guest" door. I put a shower in this space as well, so you have an additional bath with shower. In the Laundry/Pantry, I put the washer dryer/ and then a sink along with shelving all around as much as you can afford! Then a small, mobile island for additional storage and a "clothes folding area. This area can be designed much more fully later. The arrows are because this space goes out another foot or so. Just did this quickly so you could have a different "vision" of what can be done within the same basic footprint. Look at this and see if it works in your mind and we can tweak as your ideas come forth.
Flo Mangan
vor 7 JahrenA regular 3' door into the newly created laundry/pantry could be used as well if you don't like the barn door idea (and price) and it should swing to the kitchen side wall for maximum spacing. So much could be done with this space in terms of layout, but I just didn't have time to work that through and wanted some feedback from you first.
Flo Mangan
vor 7 JahrenI could also provide an entry from the garage into the pantry as well, which probably would be a good idea, but trying to do it quickly to start the ball rolling.
Red Baroness
Ursprünglicher Verfasservor 7 JahrenAmazing Flo. I really like the barn door idea and the pantry adjustments make sense. I'm not sure how but somehow you've managed to open up the area a lot. Which is exactly what I wanted. Just a few clarifications I have.
1. Did you push across the kitchen to the right to create the space?
2. What else could be used to replace the banquet? Is it necessary to have it there for balance? My initial thought was to have al fresco dining on the covered patio since I have year round tropical weather.
you at folmckuin
vor 7 JahrenIf you are going to have a beautiful garden in the back, then I would have the master bedroom window open up that way (instead of on the side where it might just be the neighbor's house?). Having the bathroom at the back of the house will block any views.
By the Sea Home Decor
vor 7 JahrenHi. My first impression is that the Pantry is so large, compared to the rest of the house. I would decrease the pantry, create a larger kitchen, and move the entry closer to the front of the house instead of into the house. Put the laundry area near the garage and open up the kitchen. this is just a start. Space planning is essential
If you need additional help, contact me at susiedesigns@gmail.com
Flo Mangan
vor 7 JahrenRed Barroness - I used the same basic "footprint" just rearranged things. The reason I thought a banquette would be good there, is because you don't have any real dining area. If you wanted to jazz that up, you could put a round table and 4 chairs for every day and if it had a leaf, could extend for bigger group. My main goal was to change the "closed in" feel and underutilization of the sq footage. When you have a lot of "hallways", you use a lot of space for no real purpose. So that is where I gained some space. To do the garage door into the pantry, we could move the washer dryer down or to the outside wall, and put a door where I have the current "washer" noted. No problem. Like I say, you have a very nice space for the "pantry" 12 x 12 plus a little, so that is great space. Even if you have outdoor entertaining space, you still need some sitdown space for entertaining and just having that "mental resting" space inside. You could put additional floor to ceiling storage in that space, or a built in buffet type unit, lots of options, I just chose a seating area of some kind, because it keeps things looking open. But with this "footprint" lots of good things can be done and not feel like when you come in the front entry, you are walking into the kitchen. That was important, given you want to keep the views from the Great Room to the outside. Main thing, the original plan needs lots of work and I didn't even deal with the rest of it. I am sure you have spent many hours, thinking and talking to whomever you are working with, but perhaps some more creative thinking will move this forward in a good direction for you.
BetterSpace: The Floor Plan Experts
vor 7 JahrenThere are a few issues with this design. Are you still able to make changes?
First, why is the pantry so big? it is with no proportion to the size of the house. you could potentially open up the pantry and locate the kitchen there. then you will have more space in the living room and could put a nice dining table where the kitchen is now. When guests come they will see the dining table and living-room first.
The laundry room is located in the heart of the house. You see it and pass next to it every time you circulate. That is not the best design.
Is it on purpose that the study can only be accessed through the bedrooms? The drawing doesn't show any doors. The door to bedroom 2 can only be located after the entrance to the bathroom which means it will block the access to the study everytime you open it.
By moving the laundry room up attached to the wardrobe you will get one corridor leading to both rooms and study, and the second small bathroom will get bigger.
Red Baroness
Ursprünglicher Verfasservor 7 JahrenThanks everyone. The pantry needs to be that big because I'm a caterer and need the storage for my business. Currently I have a 10 X 10 space for storage and it's tight. As it is, 12 X 12 is somewhat close but I want to use clever storage solutions to maximize space in the pantry.Red Baroness
Ursprünglicher Verfasservor 7 JahrenThe attached is another option I had done. I'm not in love with it and I'm thinking that it really has to do more with the layout than the space.
Flo, can you please provide your email address and website URL?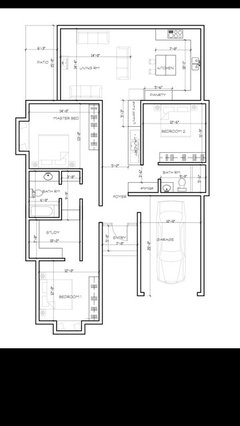
Flo Mangan
vor 7 Jahrenmy email is manganflo@gmail.com. In looking briefly at this plan it has some merits, but I need to look at it a bit more and have to run out right now. I'll check it out later.
thinkdesignlive
vor 7 JahrenOr rethink room placement entirely. Take advantage of all living spaces at back of house. Here is the same overall envelope with an entirely different approach. Good luck!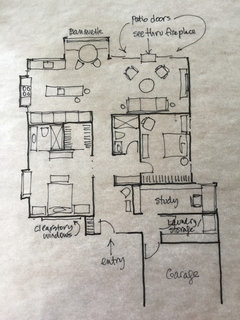
Flo Mangan
vor 7 JahrenWith the insight of you having a catering business, that really raises more questions and lends to keeping kitchen nearer the garage. We could convert the area I put as banquette for storage of catering items on roll out systems for easy access. Then you would have even more business storage. So, edward4 put together a interest plan too, but put kitchen at back. What is your preference?Red Baroness
Ursprünglicher Verfasservor 7 JahrenHi Flo. I would prefer the kitchen to be well placed in respect to the pantry to allow for easier access. I'm allowed to have the plan about 50 ft wide but while I want the business part of my home to have function, I'm actually more concerned with resale value, which I why I turned to the chat discussion for feedback. I'm sure there's a way to incorporate both aspects into the design.thinkdesignlive
vor 7 JahrenTaking into account your latest comments I will sketch up another option. Dinner w the family now so back in a bit....Flo Mangan
vor 7 JahrenSure. One way might be to set the pantry up in such a way, that it could be converted easily into a bedroom or play room. That would assist in resale, depending on your area. We can get insights from you on what sells in your area and who are the buyers I.e. Young families? Empty nesters, etc.Red Baroness
Ursprünglicher Verfasservor 7 JahrenHi Flo. I had purposely asked the architect to place Windows and doors on the pantry to allow for easy bedroom conversion.Flo Mangan
vor 7 JahrenI don't see code required Windows noted in pantry. No sure if communication between you and this architect is as effective as it could be? I don't have time right now to work this, so perhaps edwards4 can take us forward.thinkdesignlive
vor 7 JahrenRough sketch. I have another idea that would incorporate doing a Jack n Jil type bath between the 'pantry' and front bedroom. Then modifying the other bedroom to be a 'master' ensuite arrangement. Off to put the kids to bed so tomorrow is the earliest if you are interested.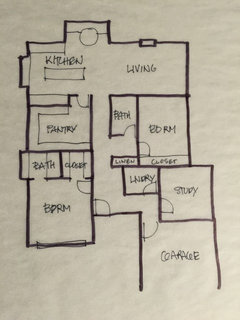
Flo Mangan
vor 7 JahrenThanks edwards4 - does this give enough "openness" to the space. It feels really tight and I thought the goal was to make the treck from kitchen/pantry to garage minimal? I don't see how either pantry or study could be "convertible" to bedroom. I need to think about this. redbaroness - I think the first question we need to get an answer from you is, Do you want the kitchen and living area to the back of the house or do you want the Master and main great room to the back and kitchen and pantry stacked between with pantry potentially a convertible bedroom? I would be happy to play with this, but direction would help not waste time. Thanks! Thanks edwards4. I know how much time it takes to work up these sketches, so much appreciated!
Red Baroness
Ursprünglicher Verfasservor 7 JahrenFlo, I would ideally love to have the living room be the first room you see upon entering and the kitchen can be secondary. I want all of the bedrooms to stay on the left because that's where the wind comes from. I do want to minimize the walk from the pantry to the kitchen and have the pantry pretty close to the garage door so that lifting in cases of food stuff isn't that much of a work out.
My major concern with the initial layout which I included is that the kitchen is the first thing you see and I'm not entirely fond of the laundry having that position. I'm not worried about the placement of the doors and windows at this point.thinkdesignlive
vor 7 JahrenStudy could be accessed from hall rather than master which I think could be a better arrangement.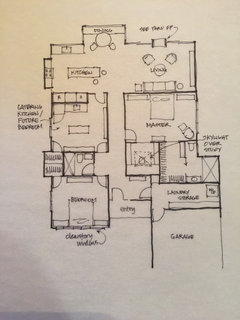
Flo Mangan
vor 7 JahrenThat is awesome edward10! I gave you a 10 not a 4. Well done. The only thing i would change is somehow improve closet space for bedrooms. Hope rebarroness lies. Sure meets her wishes i believe.Red Baroness
Ursprünglicher Verfasservor 7 JahrenYeah. It's great. I think I would swap the bedroom at the front with the garage so there's less walk with the heavy cases.
Thanks so much everyone.mama goose_gw zn6OH
vor 7 JahrenZuletzt geändert: vor 7 JahrenIs it too late to play? I had an idea to block the entry view of the kitchen, and keep the bedrooms on the left side. (It's a little messy since I used the original plan to copy and paste.) I omitted the study, made the second bath and second bedroom slightly larger, and moved the laundry to the kitchen/pantry area. If that's a laundry sink, it can also be used for kitchen clean-up.
I gave you an entry closet and console table, or bookcase, for a drop zone and storage. The view from the entry is of the wall at the end of the hall--a perfect place for a great piece of art.
Click to enlarge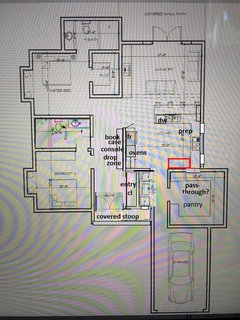
The LR hasn't been altered, but I moved the cooktop/range to the back wall where it will be easier to contain steam and grease from cooking, added wall ovens with landing space, and put the sink/dw on the peninsula. Between the sink and cooktop you have a nice prep area with a view . A matching window is on the other side of the cooktop, but it could be omitted in favor of an upper cabinet. A shallow cabinet is at the end of the fridge for extra storage. There is an optional pass-through to the pantry, and a pocket door, which can be left open while you are transporting items to the pantry or garage--I'm assuming there will an entry door between the garage and pantry hall.
The red rectangle is an optional base cabinet or mobile cart, for more prep space and storage.
I hope the lack of a study is not a deal breaker. The extra space allocated to the second bathroom and bedroom could be added to the master bedroom, for an office wall.
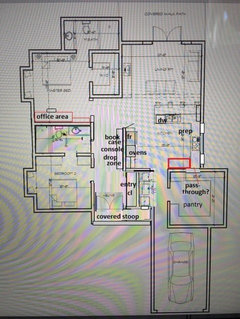
Good luck!Red Baroness
Ursprünglicher Verfasservor 7 JahrenAhhhh Mama Goose. Great comments and observations. I think I will include some of them in my plan. Thanks so much!

Laden Sie die Seite neu, um diese Anzeige nicht mehr zu sehen
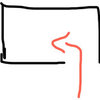

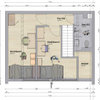
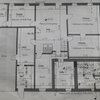
GreenDesigns