Basement Layout Help!!
Anna Xu
vor 7 Jahren

Gesponsert
Laden Sie die Seite neu, um diese Anzeige nicht mehr zu sehen
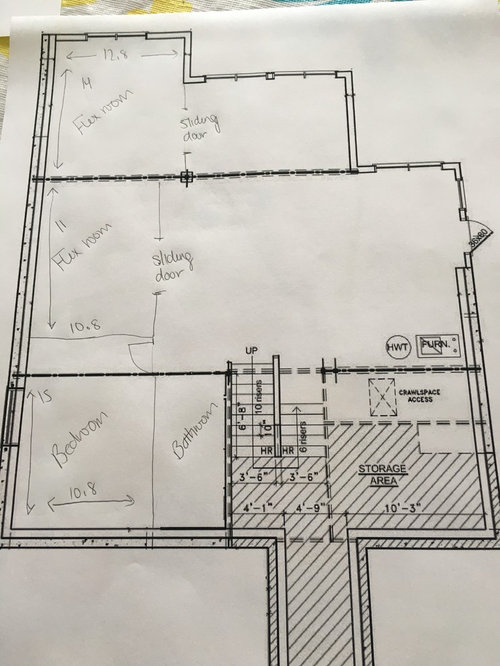




Laden Sie die Seite neu, um diese Anzeige nicht mehr zu sehen
Houzz nutzt Cookies und ähnliche Technologien, um Ihre Benutzererfahrung zu personalisieren, Ihnen relevante Inhalte bereitzustellen und die Produkte und Dienstleistungen zu verbessern. Indem Sie auf „Annehmen“ klicken, stimmen Sie dem zu. Erfahren Sie hierzu mehr in der Houzz Cookie-Richtlinie. Sie können nicht notwendige Cookies über „Alle ablehnen“ oder „Einstellungen verwalten“ ablehnen.
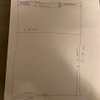
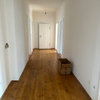
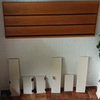
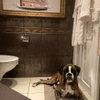

Intrigue Builders Inc
AKG Design Studio LLC
Ähnliche Diskussionen
Rolladenkasten wie könne ich die Gürtel Verstecken?
Q
Playroom layout help needed
Q
Space solutions
Q
EG und Keller Wohnung - das unloesbare Desing Dilemma
Q
Anna XuUrsprünglicher Verfasser
User