House renovation in Oxfordshire
Amberth
vor 6 Jahren
zuletzt bearbeitet:vor 6 Jahren

Gesponsert
Laden Sie die Seite neu, um diese Anzeige nicht mehr zu sehen
We were appointed to re-design a house in Oxfordshire introducing a new layout to a large family home. Our client wanted an open plan space that would flow naturally from one space to another. This house was transformed from a dark, dated space with a layout that didn't work, and rooms with no through access, to a space that now encourages easy movement from one room to another.


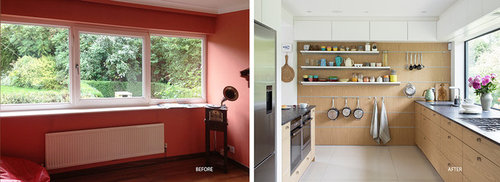

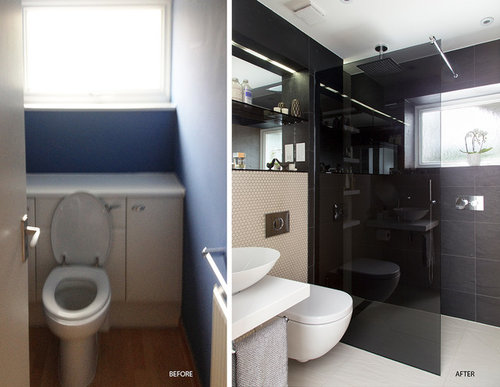
Mirrors across two walls and the bespoke shower screen creates reflections and visually opens the space.

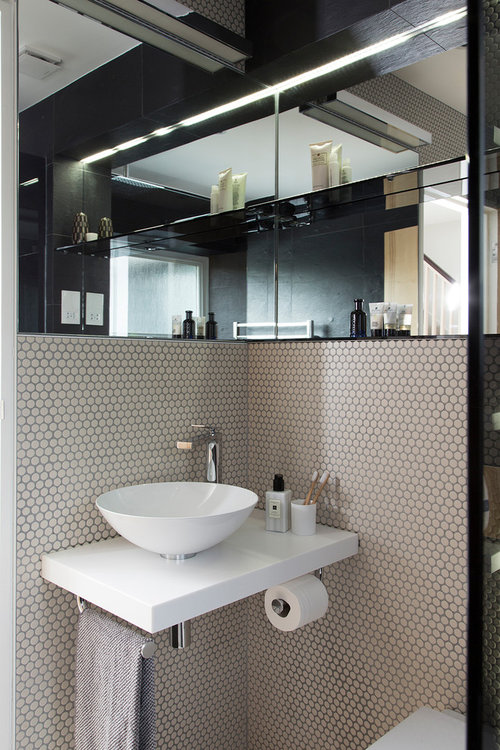
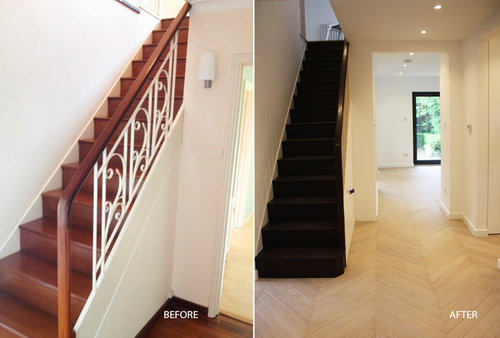
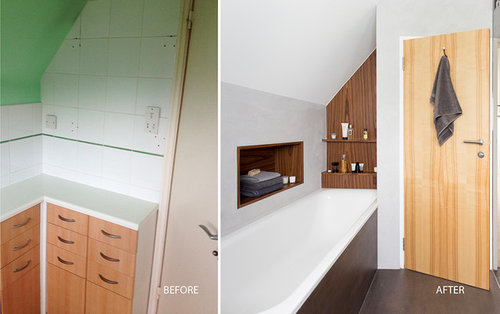
The upstairs bathroom now benefits form a bath and separate walk-in shower.
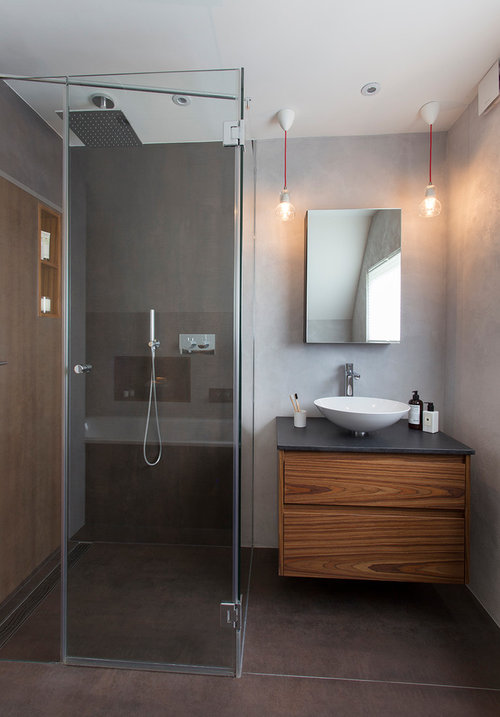
(Photo credit: David Giles)

Laden Sie die Seite neu, um diese Anzeige nicht mehr zu sehen
Houzz nutzt Cookies und ähnliche Technologien, um Ihre Benutzererfahrung zu personalisieren, Ihnen relevante Inhalte bereitzustellen und die Produkte und Dienstleistungen zu verbessern. Indem Sie auf „Annehmen“ klicken, stimmen Sie dem zu. Erfahren Sie hierzu mehr in der Houzz Cookie-Richtlinie. Sie können nicht notwendige Cookies über „Alle ablehnen“ oder „Einstellungen verwalten“ ablehnen.
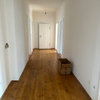
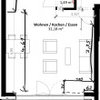



Trade Balustrade Ltd
AmberthUrsprünglicher Verfasser
Ähnliche Diskussionen
Choosing an Interior Designer
Q
Top oder Flop? Blaue Fliesen aus den 70er Jahren
Q
EG und Keller Wohnung - das unloesbare Desing Dilemma
Q
Umbau Kleine Bungalow mit viel Potential
Q
Averil Blundell Interior Design