Abgetrennte Wohnen mit Kaminumrandung aus Metall Ideen und Design
Suche verfeinern:
Budget
Sortieren nach:Heute beliebt
1 – 20 von 2.969 Fotos
1 von 3

Our Austin design studio gave this living room a bright and modern refresh.
Project designed by Sara Barney’s Austin interior design studio BANDD DESIGN. They serve the entire Austin area and its surrounding towns, with an emphasis on Round Rock, Lake Travis, West Lake Hills, and Tarrytown.
For more about BANDD DESIGN, click here: https://bandddesign.com/
To learn more about this project, click here: https://bandddesign.com/living-room-refresh/
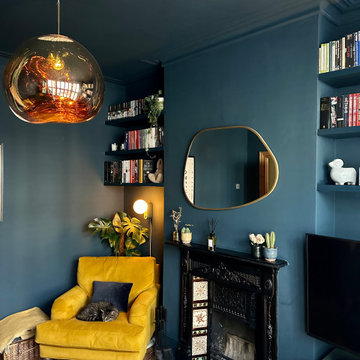
Cocooning living room designed to be a warm and cosy snug tucked away from the world with plenty of plants to promote wellbeing.
Mittelgroßes, Abgetrenntes Modernes Wohnzimmer mit blauer Wandfarbe, braunem Holzboden, Kamin, Kaminumrandung aus Metall, TV-Wand und braunem Boden in London
Mittelgroßes, Abgetrenntes Modernes Wohnzimmer mit blauer Wandfarbe, braunem Holzboden, Kamin, Kaminumrandung aus Metall, TV-Wand und braunem Boden in London

Unique Home Stays
Mittelgroßes, Abgetrenntes, Repräsentatives Landhausstil Wohnzimmer mit grauer Wandfarbe, hellem Holzboden, Kaminofen, TV-Wand, beigem Boden und Kaminumrandung aus Metall in Sonstige
Mittelgroßes, Abgetrenntes, Repräsentatives Landhausstil Wohnzimmer mit grauer Wandfarbe, hellem Holzboden, Kaminofen, TV-Wand, beigem Boden und Kaminumrandung aus Metall in Sonstige
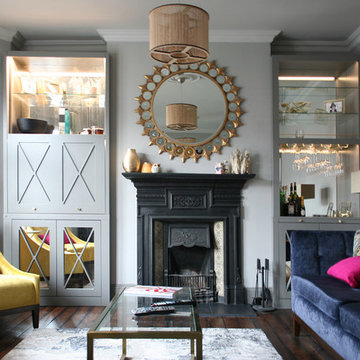
Cabinets by Spaced In,
Interior Design by Emma Victoria Interior Design
Kleines, Abgetrenntes Klassisches Wohnzimmer mit grauer Wandfarbe, dunklem Holzboden, Kamin, Kaminumrandung aus Metall und braunem Boden in London
Kleines, Abgetrenntes Klassisches Wohnzimmer mit grauer Wandfarbe, dunklem Holzboden, Kamin, Kaminumrandung aus Metall und braunem Boden in London
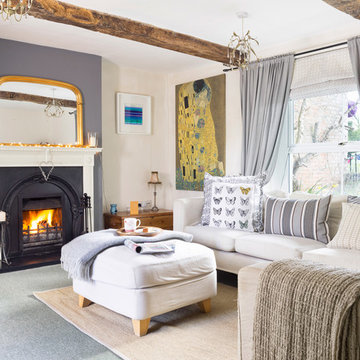
© Martin Bennett
Mittelgroßes, Abgetrenntes Landhaus Wohnzimmer mit beiger Wandfarbe, Teppichboden, Kamin, Kaminumrandung aus Metall und grauem Boden in Wiltshire
Mittelgroßes, Abgetrenntes Landhaus Wohnzimmer mit beiger Wandfarbe, Teppichboden, Kamin, Kaminumrandung aus Metall und grauem Boden in Wiltshire

Mittelgroßes, Repräsentatives, Fernseherloses, Abgetrenntes Modernes Wohnzimmer mit beiger Wandfarbe, dunklem Holzboden, Kamin, Kaminumrandung aus Metall und braunem Boden in Sonstige

David Burroughs
Mittelgroße, Fernseherlose, Abgetrennte Klassische Bibliothek mit beiger Wandfarbe, dunklem Holzboden, Kamin, Kaminumrandung aus Metall und braunem Boden in Washington, D.C.
Mittelgroße, Fernseherlose, Abgetrennte Klassische Bibliothek mit beiger Wandfarbe, dunklem Holzboden, Kamin, Kaminumrandung aus Metall und braunem Boden in Washington, D.C.
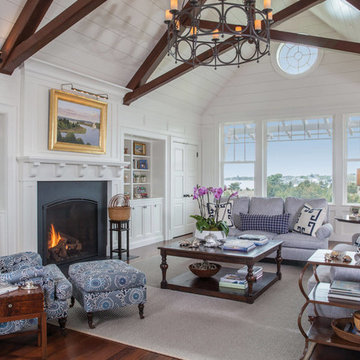
Abgetrenntes Maritimes Wohnzimmer mit weißer Wandfarbe, dunklem Holzboden, Kamin, Kaminumrandung aus Metall und braunem Boden in Boston
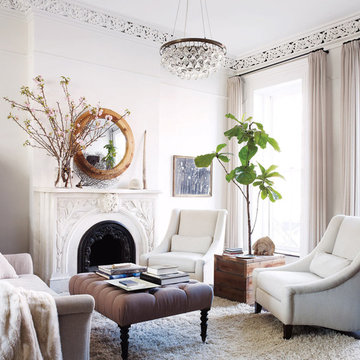
Repräsentatives, Abgetrenntes, Mittelgroßes, Fernseherloses Klassisches Wohnzimmer mit weißer Wandfarbe, Teppichboden, Kamin und Kaminumrandung aus Metall in New York

For this project, we were hired to refinish this family's unfinished basement. A few unique components that were incorporated in this project were installing custom bookshelves, wainscoting, doors, and a fireplace. The goal of the whole project was to transform the space from one that was unfinished to one that is perfect for spending time together as a family in a beautiful space of the home.
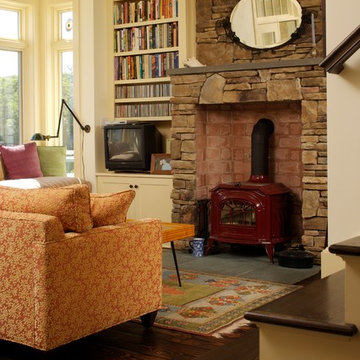
Designed to maximize the views of Stockbridge Bowl, there are views from every room. Creative space planning provides for a kitchen/dining area, living room, home office, two fireplaces, three bedrooms and three full bathrooms. Built-ins for work spaces, storage, display and niches for sitting optimize all available space.
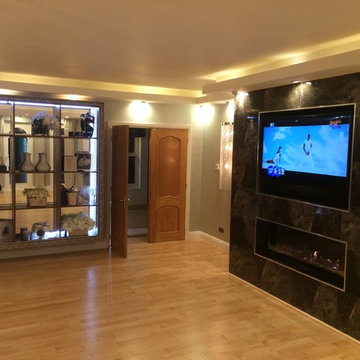
Mittelgroßes, Repräsentatives, Abgetrenntes Modernes Wohnzimmer mit grauer Wandfarbe, hellem Holzboden, Gaskamin, Kaminumrandung aus Metall und Multimediawand in West Midlands
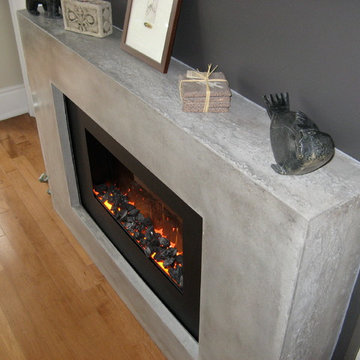
Concrete Elegance Inc.
Mittelgroßes, Abgetrenntes Modernes Wohnzimmer mit grauer Wandfarbe, hellem Holzboden, Gaskamin, Kaminumrandung aus Metall, TV-Wand und braunem Boden in Toronto
Mittelgroßes, Abgetrenntes Modernes Wohnzimmer mit grauer Wandfarbe, hellem Holzboden, Gaskamin, Kaminumrandung aus Metall, TV-Wand und braunem Boden in Toronto
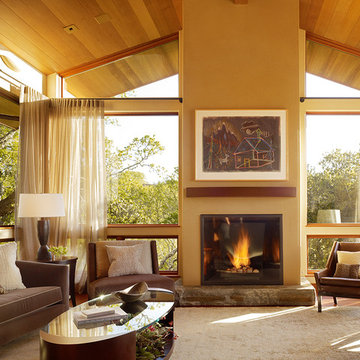
Mittelgroßes, Fernseherloses, Abgetrenntes, Repräsentatives Modernes Wohnzimmer mit gelber Wandfarbe, Kamin, Teppichboden, Kaminumrandung aus Metall und beigem Boden in San Francisco
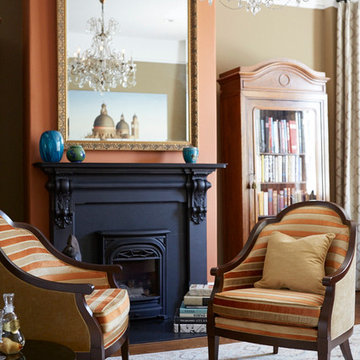
Liz Daly
Mittelgroßes, Repräsentatives, Fernseherloses, Abgetrenntes Klassisches Wohnzimmer mit oranger Wandfarbe, braunem Holzboden, Kamin und Kaminumrandung aus Metall in San Francisco
Mittelgroßes, Repräsentatives, Fernseherloses, Abgetrenntes Klassisches Wohnzimmer mit oranger Wandfarbe, braunem Holzboden, Kamin und Kaminumrandung aus Metall in San Francisco

Our Seattle studio designed this stunning 5,000+ square foot Snohomish home to make it comfortable and fun for a wonderful family of six.
On the main level, our clients wanted a mudroom. So we removed an unused hall closet and converted the large full bathroom into a powder room. This allowed for a nice landing space off the garage entrance. We also decided to close off the formal dining room and convert it into a hidden butler's pantry. In the beautiful kitchen, we created a bright, airy, lively vibe with beautiful tones of blue, white, and wood. Elegant backsplash tiles, stunning lighting, and sleek countertops complete the lively atmosphere in this kitchen.
On the second level, we created stunning bedrooms for each member of the family. In the primary bedroom, we used neutral grasscloth wallpaper that adds texture, warmth, and a bit of sophistication to the space creating a relaxing retreat for the couple. We used rustic wood shiplap and deep navy tones to define the boys' rooms, while soft pinks, peaches, and purples were used to make a pretty, idyllic little girls' room.
In the basement, we added a large entertainment area with a show-stopping wet bar, a large plush sectional, and beautifully painted built-ins. We also managed to squeeze in an additional bedroom and a full bathroom to create the perfect retreat for overnight guests.
For the decor, we blended in some farmhouse elements to feel connected to the beautiful Snohomish landscape. We achieved this by using a muted earth-tone color palette, warm wood tones, and modern elements. The home is reminiscent of its spectacular views – tones of blue in the kitchen, primary bathroom, boys' rooms, and basement; eucalyptus green in the kids' flex space; and accents of browns and rust throughout.
---Project designed by interior design studio Kimberlee Marie Interiors. They serve the Seattle metro area including Seattle, Bellevue, Kirkland, Medina, Clyde Hill, and Hunts Point.
For more about Kimberlee Marie Interiors, see here: https://www.kimberleemarie.com/
To learn more about this project, see here:
https://www.kimberleemarie.com/modern-luxury-home-remodel-snohomish

Mittelgroßes, Abgetrenntes Modernes Musikzimmer mit grauer Wandfarbe, hellem Holzboden, Kamin und Kaminumrandung aus Metall in London
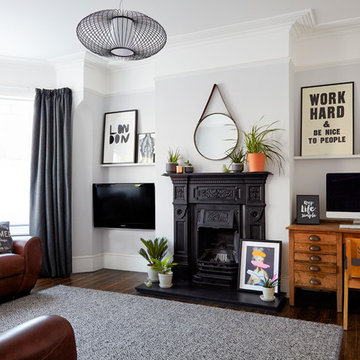
Anna Stathaki
Mittelgroßes, Abgetrenntes Klassisches Wohnzimmer mit grauer Wandfarbe, dunklem Holzboden, Kamin, Kaminumrandung aus Metall und TV-Wand in London
Mittelgroßes, Abgetrenntes Klassisches Wohnzimmer mit grauer Wandfarbe, dunklem Holzboden, Kamin, Kaminumrandung aus Metall und TV-Wand in London

Vance Fox
Mittelgroßer, Abgetrennter Rustikaler Hobbyraum mit beiger Wandfarbe, Betonboden, Kamin, Kaminumrandung aus Metall und TV-Wand in Sonstige
Mittelgroßer, Abgetrennter Rustikaler Hobbyraum mit beiger Wandfarbe, Betonboden, Kamin, Kaminumrandung aus Metall und TV-Wand in Sonstige

Our Carmel design-build studio planned a beautiful open-concept layout for this home with a lovely kitchen, adjoining dining area, and a spacious and comfortable living space. We chose a classic blue and white palette in the kitchen, used high-quality appliances, and added plenty of storage spaces to make it a functional, hardworking kitchen. In the adjoining dining area, we added a round table with elegant chairs. The spacious living room comes alive with comfortable furniture and furnishings with fun patterns and textures. A stunning fireplace clad in a natural stone finish creates visual interest. In the powder room, we chose a lovely gray printed wallpaper, which adds a hint of elegance in an otherwise neutral but charming space.
---
Project completed by Wendy Langston's Everything Home interior design firm, which serves Carmel, Zionsville, Fishers, Westfield, Noblesville, and Indianapolis.
For more about Everything Home, see here: https://everythinghomedesigns.com/
To learn more about this project, see here:
https://everythinghomedesigns.com/portfolio/modern-home-at-holliday-farms
Abgetrennte Wohnen mit Kaminumrandung aus Metall Ideen und Design
1


