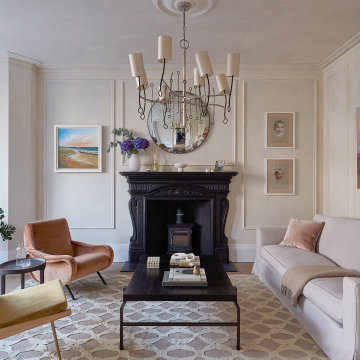Abgetrennte Wohnen mit Kaminumrandung aus Metall Ideen und Design
Suche verfeinern:
Budget
Sortieren nach:Heute beliebt
121 – 140 von 2.969 Fotos
1 von 3
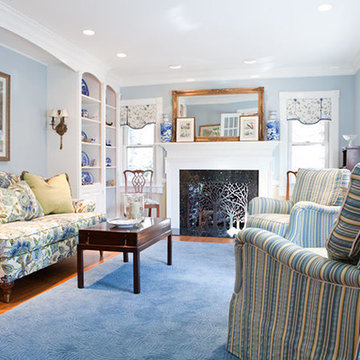
Saybrook Country Barn
Fine Home Interiors, Designer Inspired Furniture and Decor
2 Main Street,
Old Saybrook, Connecticut
06475
860-388-0891
Mittelgroßes, Repräsentatives, Abgetrenntes Klassisches Wohnzimmer mit blauer Wandfarbe, braunem Holzboden, Kamin und Kaminumrandung aus Metall in Bridgeport
Mittelgroßes, Repräsentatives, Abgetrenntes Klassisches Wohnzimmer mit blauer Wandfarbe, braunem Holzboden, Kamin und Kaminumrandung aus Metall in Bridgeport
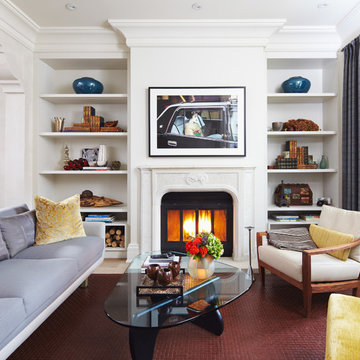
Michael Graydon
Mittelgroßes, Repräsentatives, Fernseherloses, Abgetrenntes Klassisches Wohnzimmer mit weißer Wandfarbe, Kamin, Travertin und Kaminumrandung aus Metall in Toronto
Mittelgroßes, Repräsentatives, Fernseherloses, Abgetrenntes Klassisches Wohnzimmer mit weißer Wandfarbe, Kamin, Travertin und Kaminumrandung aus Metall in Toronto

Our Seattle studio designed this stunning 5,000+ square foot Snohomish home to make it comfortable and fun for a wonderful family of six.
On the main level, our clients wanted a mudroom. So we removed an unused hall closet and converted the large full bathroom into a powder room. This allowed for a nice landing space off the garage entrance. We also decided to close off the formal dining room and convert it into a hidden butler's pantry. In the beautiful kitchen, we created a bright, airy, lively vibe with beautiful tones of blue, white, and wood. Elegant backsplash tiles, stunning lighting, and sleek countertops complete the lively atmosphere in this kitchen.
On the second level, we created stunning bedrooms for each member of the family. In the primary bedroom, we used neutral grasscloth wallpaper that adds texture, warmth, and a bit of sophistication to the space creating a relaxing retreat for the couple. We used rustic wood shiplap and deep navy tones to define the boys' rooms, while soft pinks, peaches, and purples were used to make a pretty, idyllic little girls' room.
In the basement, we added a large entertainment area with a show-stopping wet bar, a large plush sectional, and beautifully painted built-ins. We also managed to squeeze in an additional bedroom and a full bathroom to create the perfect retreat for overnight guests.
For the decor, we blended in some farmhouse elements to feel connected to the beautiful Snohomish landscape. We achieved this by using a muted earth-tone color palette, warm wood tones, and modern elements. The home is reminiscent of its spectacular views – tones of blue in the kitchen, primary bathroom, boys' rooms, and basement; eucalyptus green in the kids' flex space; and accents of browns and rust throughout.
---Project designed by interior design studio Kimberlee Marie Interiors. They serve the Seattle metro area including Seattle, Bellevue, Kirkland, Medina, Clyde Hill, and Hunts Point.
For more about Kimberlee Marie Interiors, see here: https://www.kimberleemarie.com/
To learn more about this project, see here:
https://www.kimberleemarie.com/modern-luxury-home-remodel-snohomish
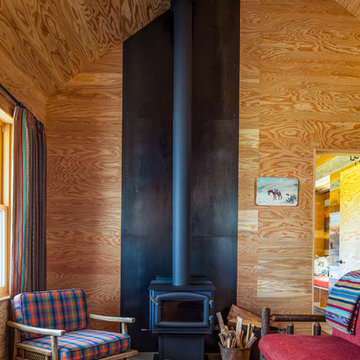
Photo by John Granen.
Kleines, Fernseherloses, Abgetrenntes Rustikales Wohnzimmer mit Kaminofen, Kaminumrandung aus Metall und brauner Wandfarbe in Sonstige
Kleines, Fernseherloses, Abgetrenntes Rustikales Wohnzimmer mit Kaminofen, Kaminumrandung aus Metall und brauner Wandfarbe in Sonstige
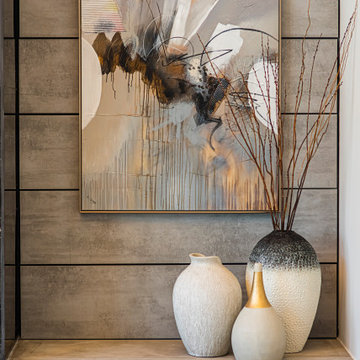
The new construction luxury home was designed by our Carmel design-build studio with the concept of 'hygge' in mind – crafting a soothing environment that exudes warmth, contentment, and coziness without being overly ornate or cluttered. Inspired by Scandinavian style, the design incorporates clean lines and minimal decoration, set against soaring ceilings and walls of windows. These features are all enhanced by warm finishes, tactile textures, statement light fixtures, and carefully selected art pieces.
In the living room, a bold statement wall was incorporated, making use of the 4-sided, 2-story fireplace chase, which was enveloped in large format marble tile. Each bedroom was crafted to reflect a unique character, featuring elegant wallpapers, decor, and luxurious furnishings. The primary bathroom was characterized by dark enveloping walls and floors, accentuated by teak, and included a walk-through dual shower, overhead rain showers, and a natural stone soaking tub.
An open-concept kitchen was fitted, boasting state-of-the-art features and statement-making lighting. Adding an extra touch of sophistication, a beautiful basement space was conceived, housing an exquisite home bar and a comfortable lounge area.
---Project completed by Wendy Langston's Everything Home interior design firm, which serves Carmel, Zionsville, Fishers, Westfield, Noblesville, and Indianapolis.
For more about Everything Home, see here: https://everythinghomedesigns.com/
To learn more about this project, see here:
https://everythinghomedesigns.com/portfolio/modern-scandinavian-luxury-home-westfield/
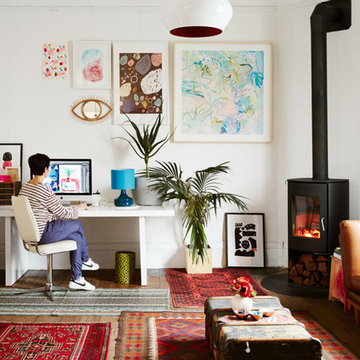
Annette Obrien
Fernseherloses, Abgetrenntes Stilmix Wohnzimmer mit weißer Wandfarbe, braunem Holzboden, Kaminofen und Kaminumrandung aus Metall in Melbourne
Fernseherloses, Abgetrenntes Stilmix Wohnzimmer mit weißer Wandfarbe, braunem Holzboden, Kaminofen und Kaminumrandung aus Metall in Melbourne
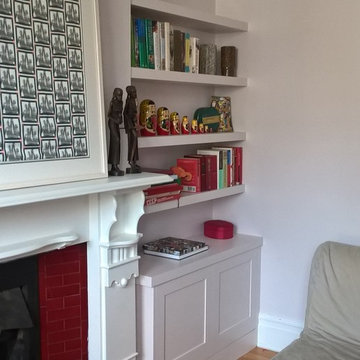
Liz and Tim : Alcove cupboards in Alcoves, Display
Liz and Tim : Alcove cupboards
Type of Object – Alcove shelves
Price – £3000
Alcove cupboards with TV mount to conceal cables. The project also included complete room redecoration at £1650. Everything is painted in Farrow and Ball Great White
Exploit Space
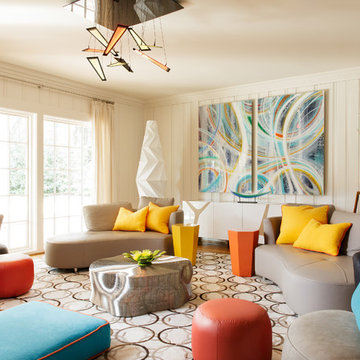
Photographer: Dan Piassick
Mittelgroßer, Abgetrennter Klassischer Hobbyraum mit weißer Wandfarbe, braunem Holzboden, TV-Wand, Tunnelkamin, Kaminumrandung aus Metall und beigem Boden in Dallas
Mittelgroßer, Abgetrennter Klassischer Hobbyraum mit weißer Wandfarbe, braunem Holzboden, TV-Wand, Tunnelkamin, Kaminumrandung aus Metall und beigem Boden in Dallas
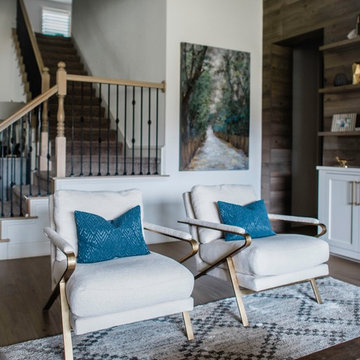
Our Austin design studio gave this living room a bright and modern refresh.
Project designed by Sara Barney’s Austin interior design studio BANDD DESIGN. They serve the entire Austin area and its surrounding towns, with an emphasis on Round Rock, Lake Travis, West Lake Hills, and Tarrytown.
For more about BANDD DESIGN, click here: https://bandddesign.com/
To learn more about this project, click here: https://bandddesign.com/living-room-refresh/
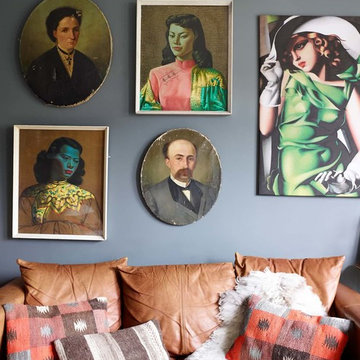
Rachael Smith
Mittelgroßes, Repräsentatives, Abgetrenntes Stilmix Wohnzimmer mit grauer Wandfarbe, gebeiztem Holzboden, Kamin, Kaminumrandung aus Metall, freistehendem TV und weißem Boden in London
Mittelgroßes, Repräsentatives, Abgetrenntes Stilmix Wohnzimmer mit grauer Wandfarbe, gebeiztem Holzboden, Kamin, Kaminumrandung aus Metall, freistehendem TV und weißem Boden in London
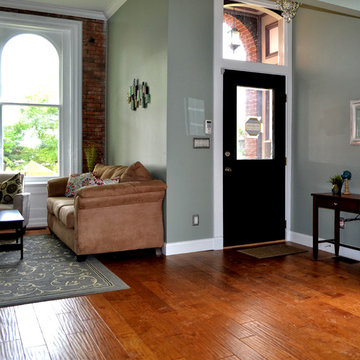
Kleines, Repräsentatives, Abgetrenntes Klassisches Wohnzimmer mit grüner Wandfarbe, braunem Holzboden, Hängekamin, Kaminumrandung aus Metall, freistehendem TV und beigem Boden in St. Louis
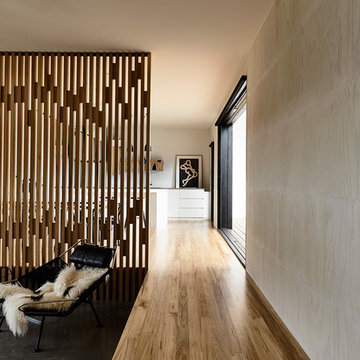
Derek Swalwell
Mittelgroßes, Repräsentatives, Abgetrenntes Modernes Wohnzimmer mit weißer Wandfarbe, Betonboden, Kamin, Kaminumrandung aus Metall und verstecktem TV in Melbourne
Mittelgroßes, Repräsentatives, Abgetrenntes Modernes Wohnzimmer mit weißer Wandfarbe, Betonboden, Kamin, Kaminumrandung aus Metall und verstecktem TV in Melbourne
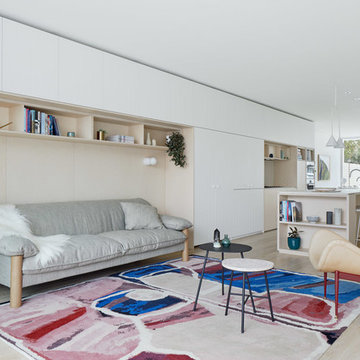
Tatjana Plitt
Mittelgroßes, Abgetrenntes Modernes Wohnzimmer mit Kamin, Kaminumrandung aus Metall und verstecktem TV in Melbourne
Mittelgroßes, Abgetrenntes Modernes Wohnzimmer mit Kamin, Kaminumrandung aus Metall und verstecktem TV in Melbourne
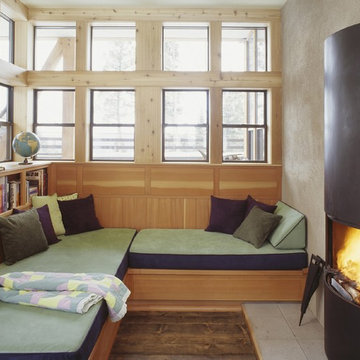
Kleine, Fernseherlose, Abgetrennte Rustikale Bibliothek mit beiger Wandfarbe, Kamin, Kaminumrandung aus Metall und beigem Boden in Austin
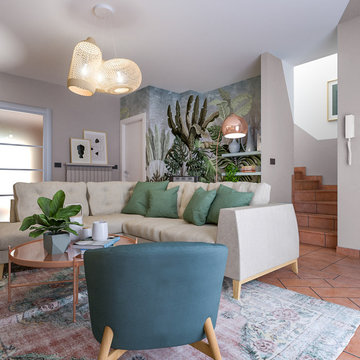
Liadesign
Mittelgroße, Abgetrennte Moderne Bibliothek mit bunten Wänden, Terrakottaboden, Kaminofen, Kaminumrandung aus Metall, Multimediawand und rosa Boden
Mittelgroße, Abgetrennte Moderne Bibliothek mit bunten Wänden, Terrakottaboden, Kaminofen, Kaminumrandung aus Metall, Multimediawand und rosa Boden
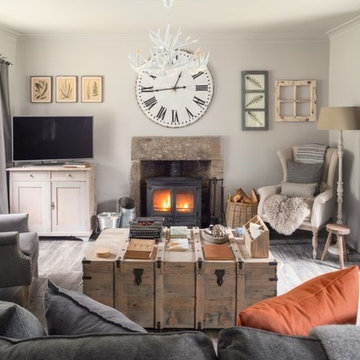
Unique Home Stays
Kleines, Abgetrenntes Landhaus Wohnzimmer mit weißer Wandfarbe, freistehendem TV, grauem Boden, Kaminofen und Kaminumrandung aus Metall in Glasgow
Kleines, Abgetrenntes Landhaus Wohnzimmer mit weißer Wandfarbe, freistehendem TV, grauem Boden, Kaminofen und Kaminumrandung aus Metall in Glasgow
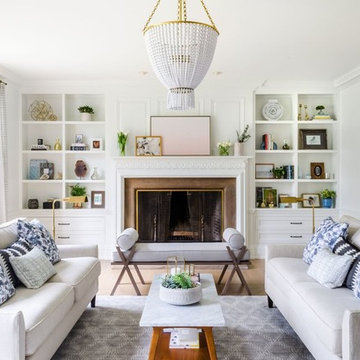
Abgetrenntes Klassisches Wohnzimmer mit weißer Wandfarbe, Kamin und Kaminumrandung aus Metall in Phoenix
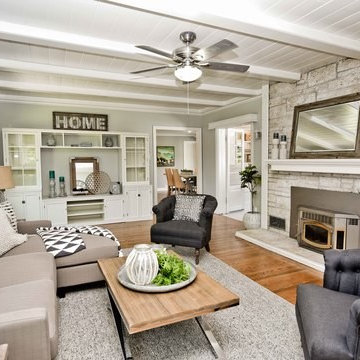
Staging is the art of enhancing the visual appeal of your home, to increase its market value, attract a larger pool of potential buyers and getting you an offer in the shortest amount of time.
My stagings are intentionally designed to be warm and inviting while showcasing features and create a "wow" impression at the moment a prospective buyer enters the home.
Serving the San Francisco East Bay Area.
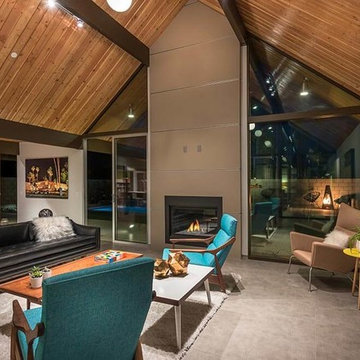
Mittelgroßes, Fernseherloses, Abgetrenntes Retro Wohnzimmer mit weißer Wandfarbe, Kamin, Kaminumrandung aus Metall und Porzellan-Bodenfliesen in Los Angeles
Abgetrennte Wohnen mit Kaminumrandung aus Metall Ideen und Design
7



