Abgetrennte Wohnen mit Kaminumrandung aus Metall Ideen und Design
Suche verfeinern:
Budget
Sortieren nach:Heute beliebt
101 – 120 von 2.969 Fotos
1 von 3
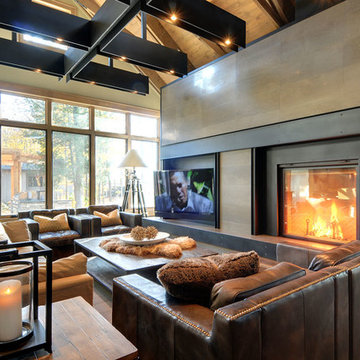
Mittelgroßes, Repräsentatives, Abgetrenntes Industrial Wohnzimmer mit beiger Wandfarbe, hellem Holzboden, Kamin, Kaminumrandung aus Metall, TV-Wand und braunem Boden in Toronto
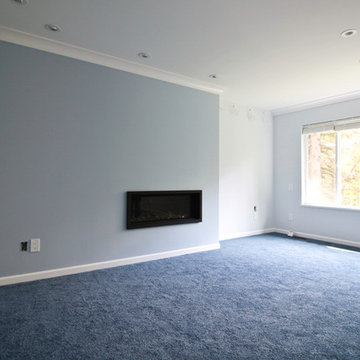
Mittelgroßes, Repräsentatives, Abgetrenntes Wohnzimmer mit blauer Wandfarbe, Teppichboden, Hängekamin und Kaminumrandung aus Metall in Vancouver
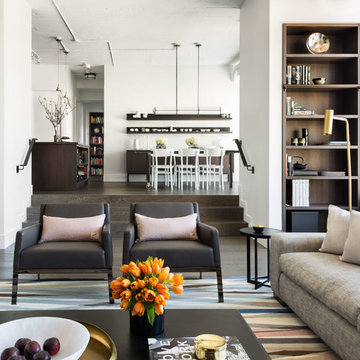
Donna Griffith Photography
Großes, Repräsentatives, Fernseherloses, Abgetrenntes Klassisches Wohnzimmer mit weißer Wandfarbe, dunklem Holzboden, Gaskamin, Kaminumrandung aus Metall und braunem Boden in Toronto
Großes, Repräsentatives, Fernseherloses, Abgetrenntes Klassisches Wohnzimmer mit weißer Wandfarbe, dunklem Holzboden, Gaskamin, Kaminumrandung aus Metall und braunem Boden in Toronto
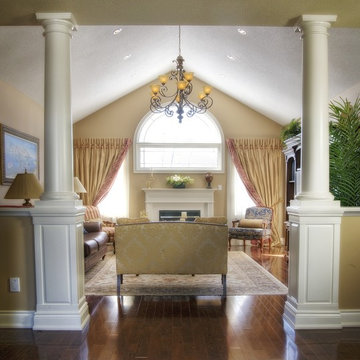
Our Paint Grade Columns are made of Finger Jointed Pine which is made up of smaller pieces of pine which are held together using an epoxy. One feature that you will like in our columns is the smoothness of the finish. They are manufactured using extremely sharp knives and are sanded thoroughly before they leave the shop. These columns can be used as a decorative accent in a home or as a Structural Support however they lose their load bearing capabilities once they are vertically cut in order to fit around a Round Steel Support Post.
The price listed is the cost of one of our 6" x 6' Round, Wood, Colonial, Smooth Tapered Column. The cap and base have a footprint of 8" square. The base and capitol are each 1 1/2" thick (3" in total) and the column shaft sits in between. This column may be split in half, at extra cost, to make two pilasters or to wrap around jack post or support. The inside diameter is 3 1/8". This column can be fluted as an option.
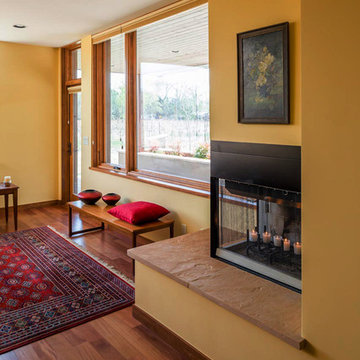
Kirk Gittings
Mittelgroßes, Repräsentatives, Fernseherloses, Abgetrenntes Mediterranes Wohnzimmer mit gelber Wandfarbe, hellem Holzboden, Eckkamin, Kaminumrandung aus Metall und beigem Boden in Albuquerque
Mittelgroßes, Repräsentatives, Fernseherloses, Abgetrenntes Mediterranes Wohnzimmer mit gelber Wandfarbe, hellem Holzboden, Eckkamin, Kaminumrandung aus Metall und beigem Boden in Albuquerque
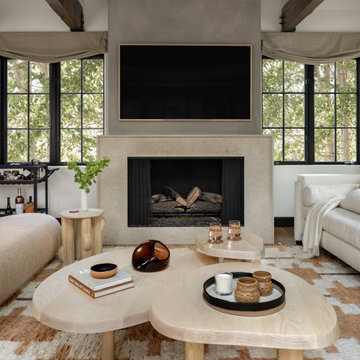
In transforming their Aspen retreat, our clients sought a departure from typical mountain decor. With an eclectic aesthetic, we lightened walls and refreshed furnishings, creating a stylish and cosmopolitan yet family-friendly and down-to-earth haven.
This living room transformation showcases modern elegance. With an updated fireplace, ample seating, and luxurious neutral furnishings, the space exudes sophistication. A statement three-piece center table arrangement adds flair, while the bright, airy ambience invites relaxation.
---Joe McGuire Design is an Aspen and Boulder interior design firm bringing a uniquely holistic approach to home interiors since 2005.
For more about Joe McGuire Design, see here: https://www.joemcguiredesign.com/
To learn more about this project, see here:
https://www.joemcguiredesign.com/earthy-mountain-modern
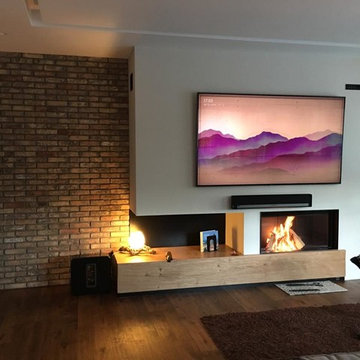
Chimenea de leña M-Design Luna 1000, integrada en el salón justo debajo del televisor.
Nos encontramos delante de una chimenea cerrada espectacular, con hogar vermeculita y opcionalmente en acero negro o de fundición con base en vermeculita.
Dispone de un exclusivo sistema de apertura vertical con cristal al aire para facilitar las operaciones de limpieza del cristal, la puerta se puede abrir de forma batiente.
Incorpora un salvachispas manual que se utiliza con la puerta de cristal abierta, para aquellas personas que quieran un calor inmediato sin que las chispas puedan saltar a la estancia.
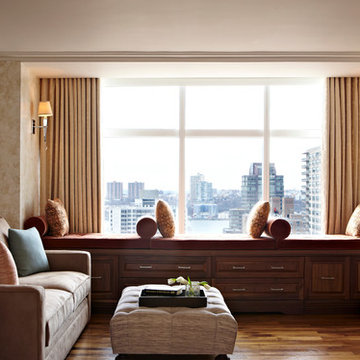
Jacob Snavely Photography
Kleines, Repräsentatives, Abgetrenntes Klassisches Wohnzimmer mit beiger Wandfarbe, dunklem Holzboden, Kamin, Kaminumrandung aus Metall, Multimediawand und braunem Boden in New York
Kleines, Repräsentatives, Abgetrenntes Klassisches Wohnzimmer mit beiger Wandfarbe, dunklem Holzboden, Kamin, Kaminumrandung aus Metall, Multimediawand und braunem Boden in New York
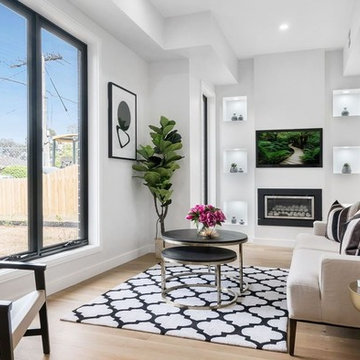
Formal lounge room inspiration from Aykon Homes project in Blue Hills Ave, Mount Waverley. Black, white and gold give the room a modern and elegant feel. We love the touches of greenery to bring some life into the space!
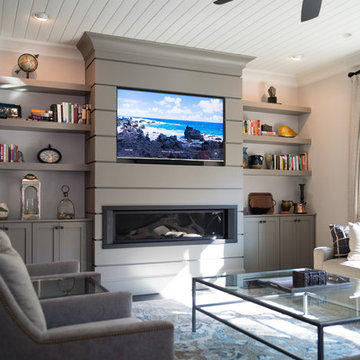
Courtney Cooper Johnson
Mittelgroßes, Abgetrenntes Rustikales Wohnzimmer mit beiger Wandfarbe, dunklem Holzboden, Gaskamin, Kaminumrandung aus Metall und Multimediawand in Atlanta
Mittelgroßes, Abgetrenntes Rustikales Wohnzimmer mit beiger Wandfarbe, dunklem Holzboden, Gaskamin, Kaminumrandung aus Metall und Multimediawand in Atlanta
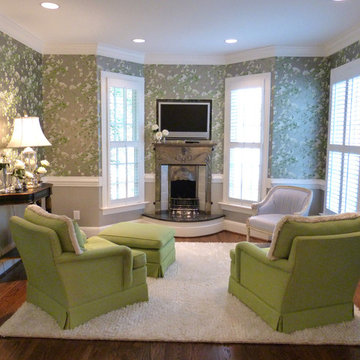
Bay window conversion to European Coal burning fireplace with custom curved hearth plus built-in television storage.
Mittelgroßes, Repräsentatives, Abgetrenntes Klassisches Wohnzimmer mit bunten Wänden, braunem Holzboden, Eckkamin, Kaminumrandung aus Metall und TV-Wand in Raleigh
Mittelgroßes, Repräsentatives, Abgetrenntes Klassisches Wohnzimmer mit bunten Wänden, braunem Holzboden, Eckkamin, Kaminumrandung aus Metall und TV-Wand in Raleigh

In this gorgeous Carmel residence, the primary objective for the great room was to achieve a more luminous and airy ambiance by eliminating the prevalent brown tones and refinishing the floors to a natural shade.
The kitchen underwent a stunning transformation, featuring white cabinets with stylish navy accents. The overly intricate hood was replaced with a striking two-tone metal hood, complemented by a marble backsplash that created an enchanting focal point. The two islands were redesigned to incorporate a new shape, offering ample seating to accommodate their large family.
In the butler's pantry, floating wood shelves were installed to add visual interest, along with a beverage refrigerator. The kitchen nook was transformed into a cozy booth-like atmosphere, with an upholstered bench set against beautiful wainscoting as a backdrop. An oval table was introduced to add a touch of softness.
To maintain a cohesive design throughout the home, the living room carried the blue and wood accents, incorporating them into the choice of fabrics, tiles, and shelving. The hall bath, foyer, and dining room were all refreshed to create a seamless flow and harmonious transition between each space.
---Project completed by Wendy Langston's Everything Home interior design firm, which serves Carmel, Zionsville, Fishers, Westfield, Noblesville, and Indianapolis.
For more about Everything Home, see here: https://everythinghomedesigns.com/
To learn more about this project, see here:
https://everythinghomedesigns.com/portfolio/carmel-indiana-home-redesign-remodeling
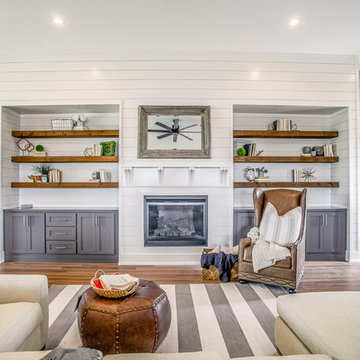
Walter Galaviz
Mittelgroßes, Repräsentatives, Fernseherloses, Abgetrenntes Landhausstil Wohnzimmer mit weißer Wandfarbe, braunem Holzboden, Kamin, Kaminumrandung aus Metall und braunem Boden in Austin
Mittelgroßes, Repräsentatives, Fernseherloses, Abgetrenntes Landhausstil Wohnzimmer mit weißer Wandfarbe, braunem Holzboden, Kamin, Kaminumrandung aus Metall und braunem Boden in Austin
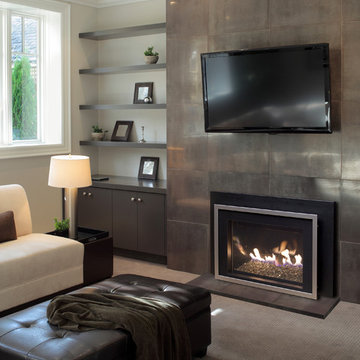
Real Fyre's D2 gas DV system with satin nickel frame overlay
Mittelgroßes, Abgetrenntes Modernes Wohnzimmer mit beiger Wandfarbe, Teppichboden, Kamin, Kaminumrandung aus Metall, TV-Wand und braunem Boden in New York
Mittelgroßes, Abgetrenntes Modernes Wohnzimmer mit beiger Wandfarbe, Teppichboden, Kamin, Kaminumrandung aus Metall, TV-Wand und braunem Boden in New York
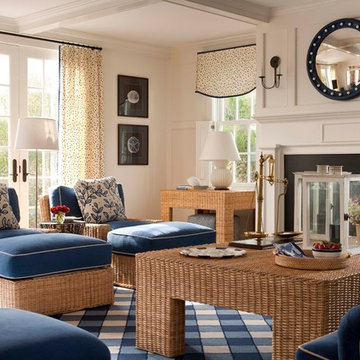
John Bessler Photography
http://www.besslerphoto.com
Interior Design By T. Keller Donovan
Pinemar, Inc.- Philadelphia General Contractor & Home Builder.
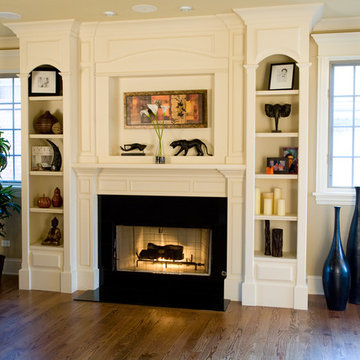
built ins/fireplace
Großes, Fernseherloses, Abgetrenntes Klassisches Wohnzimmer mit beiger Wandfarbe, braunem Holzboden, Kamin und Kaminumrandung aus Metall in Chicago
Großes, Fernseherloses, Abgetrenntes Klassisches Wohnzimmer mit beiger Wandfarbe, braunem Holzboden, Kamin und Kaminumrandung aus Metall in Chicago
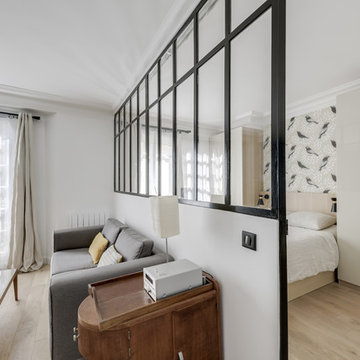
LE PROJET
Un petit appartement avec un séjour et une chambre étroite et sombre, nécessitant de nombreux rangements dont bibliothèque et dressing.
NOTRE SOLUTION
Pour gagner en espace et lumière dans les deux pièces à vivre, nous avons supprimé la cloison fermée entre le séjour de 11m2 et la chambre de même dimension.
Une nouvelle cloison basse avec verrière, décalée vers la chambre, permet d’optimiser l’espace dans le séjour et gagner en lumière côté chambre.
L’ancien parquet, de mauvaise qualité, est remplacé par un parquet en chêne massif clair avec de larges lattes, ce qui éclaircit encore les espaces.
Côté chambre, une tête de lit sur-mesure en bois clair avec appliques encastrées est installée entre deux dressings aux portes laquées beige.
Pour permettre de ranger les nombreux livres ainsi que des chaussures en partie basse, une grande bibliothèque sur mesure est installée dans le couloir.
LE STYLE
Une thématique sur les oiseaux est présente sur ce projet avec un très beau papier-peint dans le couloir en vis-à vis de la bibliothèque.
Celui-ci permet de créer une ambiance feutrée dans l’entrée, avec un bleu profond sur la bibliothèque et des boiseries anthracites, comme la verrière et les appareillages électriques.
Des suspensions en laiton sont installées dans le couloir pour un éclairage très intime et feutré. Cela contribue à accentuer le contraste avec la pièce à vivre très lumineuse.
Dans la chambre, on retrouve des oiseaux sur un papier-peint graphique placé au dessus de la tête de lit.
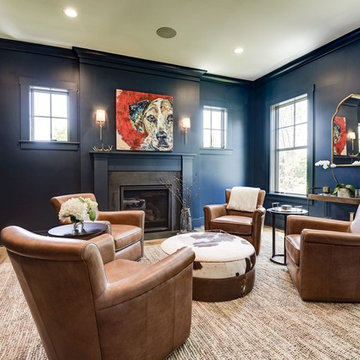
Repräsentatives, Abgetrenntes Wohnzimmer mit schwarzer Wandfarbe, hellem Holzboden, Kamin und Kaminumrandung aus Metall in Washington, D.C.
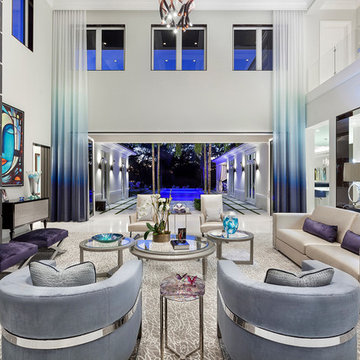
ibi Designs
Geräumiges, Abgetrenntes Modernes Wohnzimmer mit beiger Wandfarbe, Gaskamin, Kaminumrandung aus Metall und beigem Boden in Miami
Geräumiges, Abgetrenntes Modernes Wohnzimmer mit beiger Wandfarbe, Gaskamin, Kaminumrandung aus Metall und beigem Boden in Miami
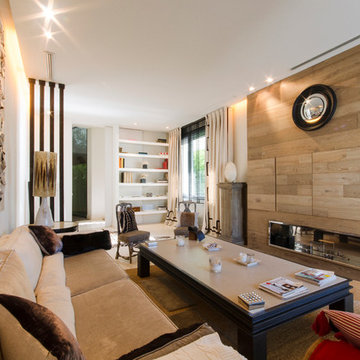
Isabel Bistué Prieto
Mittelgroßes, Abgetrenntes Modernes Wohnzimmer mit weißer Wandfarbe, Gaskamin, Kaminumrandung aus Metall und verstecktem TV in Madrid
Mittelgroßes, Abgetrenntes Modernes Wohnzimmer mit weißer Wandfarbe, Gaskamin, Kaminumrandung aus Metall und verstecktem TV in Madrid
Abgetrennte Wohnen mit Kaminumrandung aus Metall Ideen und Design
6


