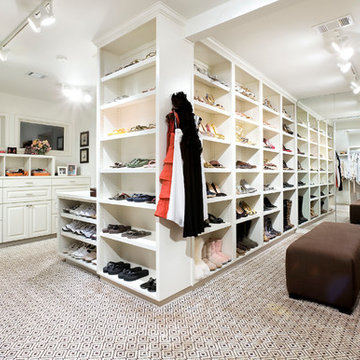Ankleidezimmer
Suche verfeinern:
Budget
Sortieren nach:Heute beliebt
161 – 180 von 9.027 Fotos
1 von 2
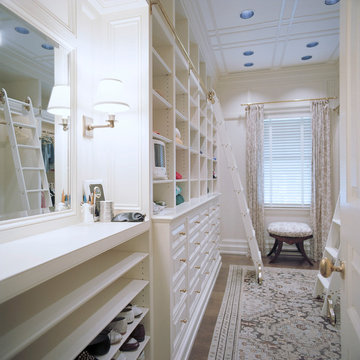
A bright, airy, and perfectly organized closet. Hamptons, NY Home | Interior Architecture by Brian O'Keefe Architect, PC, with Interior Design by Marjorie Shushan | Photo by Ron Pappageorge
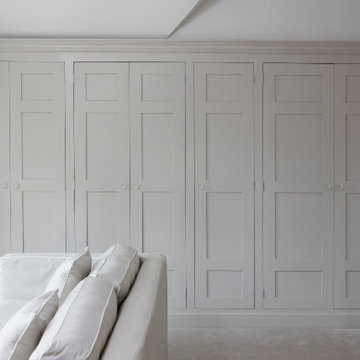
Bespoke dressing room, walk in wardrobe with stunning internals. Drinks fridge, boiling tap
Mittelgroßes, Neutrales Klassisches Ankleidezimmer mit Ankleidebereich, Schrankfronten im Shaker-Stil, grauen Schränken, Teppichboden und beigem Boden in West Midlands
Mittelgroßes, Neutrales Klassisches Ankleidezimmer mit Ankleidebereich, Schrankfronten im Shaker-Stil, grauen Schränken, Teppichboden und beigem Boden in West Midlands
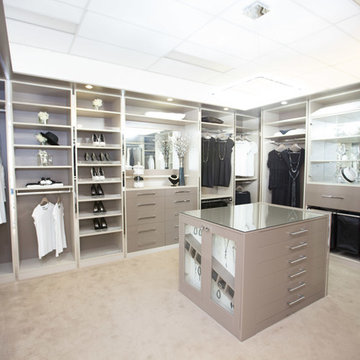
A deluxe walk in closet, fit for a queen, includes accessories, mirrors, diamond handles, Ultimate Luxury.
Geräumiges Modernes Ankleidezimmer mit Ankleidebereich, offenen Schränken, grauen Schränken und Teppichboden in Perth
Geräumiges Modernes Ankleidezimmer mit Ankleidebereich, offenen Schränken, grauen Schränken und Teppichboden in Perth
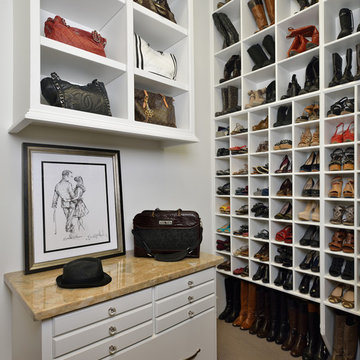
Miro Dvorscak
Mittelgroßes Klassisches Ankleidezimmer mit Ankleidebereich, weißen Schränken, Teppichboden und offenen Schränken in Houston
Mittelgroßes Klassisches Ankleidezimmer mit Ankleidebereich, weißen Schränken, Teppichboden und offenen Schränken in Houston

Großes Modernes Ankleidezimmer mit Ankleidebereich, flächenbündigen Schrankfronten, hellen Holzschränken, hellem Holzboden und braunem Boden in Miami
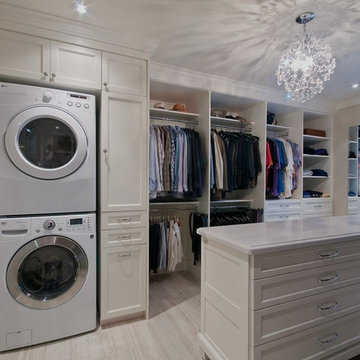
Großes, Neutrales Klassisches Ankleidezimmer mit Ankleidebereich, Schrankfronten mit vertiefter Füllung, weißen Schränken und Porzellan-Bodenfliesen in Toronto
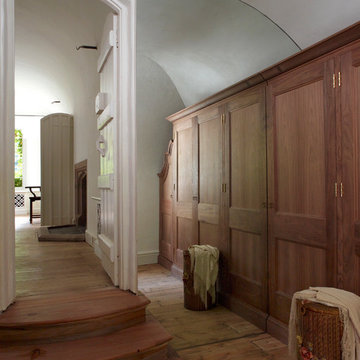
http://www.paulbarkerphotographer.co.uk/
Mittelgroßes, Neutrales Klassisches Ankleidezimmer mit Ankleidebereich, Schrankfronten mit vertiefter Füllung, hellbraunen Holzschränken und braunem Holzboden in London
Mittelgroßes, Neutrales Klassisches Ankleidezimmer mit Ankleidebereich, Schrankfronten mit vertiefter Füllung, hellbraunen Holzschränken und braunem Holzboden in London
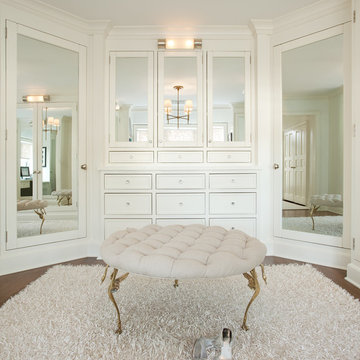
Emily Gilbert Photography
Geräumiges Klassisches Ankleidezimmer mit weißen Schränken, dunklem Holzboden und Ankleidebereich in New York
Geräumiges Klassisches Ankleidezimmer mit weißen Schränken, dunklem Holzboden und Ankleidebereich in New York
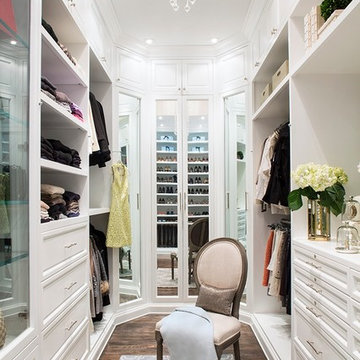
Interiors by SFA Design
Photography by Meghan Beierle-O'Brien
Großes Klassisches Ankleidezimmer mit Ankleidebereich, offenen Schränken, weißen Schränken, braunem Boden und dunklem Holzboden in Los Angeles
Großes Klassisches Ankleidezimmer mit Ankleidebereich, offenen Schränken, weißen Schränken, braunem Boden und dunklem Holzboden in Los Angeles
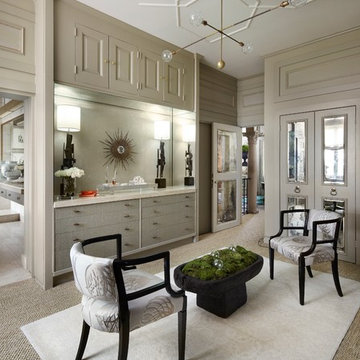
Beautiful transitional walk-in closet of this transitional Lake Forest home. The moss table in the sitting area, antiqued mirror closet doors and modern art chandelier make this closet unforgettable.
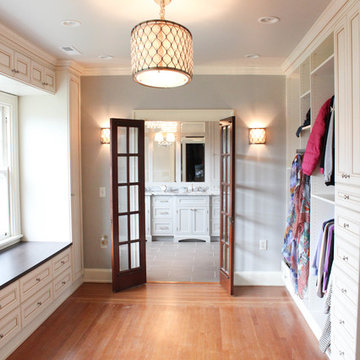
Every client dreams to have a large walk in closet. Not only is this walk in, but it has unique features such as window seat, chandelier, wall sconces, & sound system... this closet design takes walk-in to a new level.
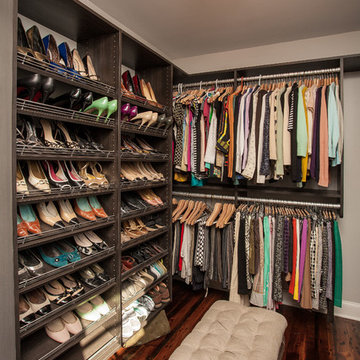
Modernes Ankleidezimmer mit Ankleidebereich, offenen Schränken und dunklen Holzschränken in Atlanta
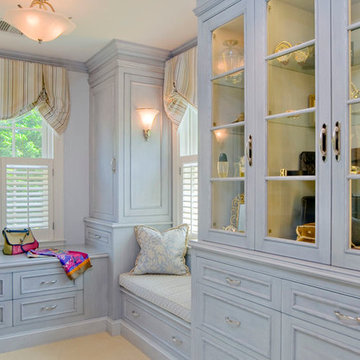
Photo Credit: Vince Lupo, Interiors: Michael Hall of Hall & Co.
Klassisches Ankleidezimmer mit Ankleidebereich in Baltimore
Klassisches Ankleidezimmer mit Ankleidebereich in Baltimore
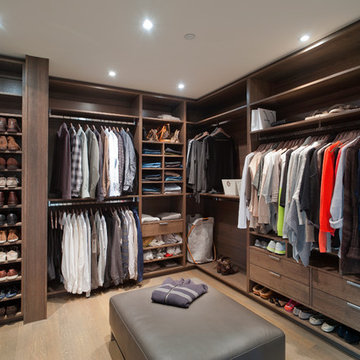
For all inquiries regarding cabinetry please call us at 604 795 3522 or email us at contactus@oldworldkitchens.com.
Unfortunately we are unable to provide information regarding content unrelated to our cabinetry.
Photography: Bob Young (bobyoungphoto.com)

This project was the remodel of a master suite in San Francisco’s Noe Valley neighborhood. The house is an Edwardian that had a story added by a developer. The master suite was done functional yet without any personal touches. The owners wanted to personalize all aspects of the master suite: bedroom, closets and bathroom for an enhanced experience of modern luxury.
The bathroom was gutted and with an all new layout, a new shower, toilet and vanity were installed along with all new finishes.
The design scope in the bedroom was re-facing the bedroom cabinets and drawers as well as installing custom floating nightstands made of toasted bamboo. The fireplace got a new gas burning insert and was wrapped in stone mosaic tile.
The old closet was a cramped room which was removed and replaced with two-tone bamboo door closet cabinets. New lighting was installed throughout.
General Contractor:
Brad Doran
http://www.dcdbuilding.com
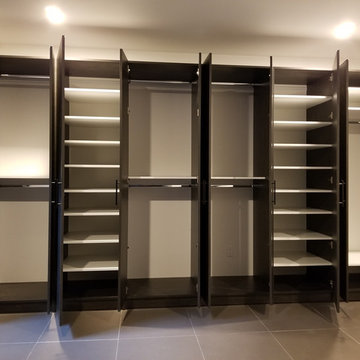
A 14 FT WARDROBE WALL UNIT WITH TONS OF STORAGE.
This custom wardrobe was built on a large empty wall. It has 10 doors and 6 sections.
A 14 FT WARDROBE WALL UNIT WITH TONS OF STORAGE.
This custom wardrobe was built on a large empty wall. It has 10 doors and 6 sections.
The material color finish is called "AFTER HOURS" This Closet System is 91” inches tall, has adjustable shelving in White finish. The doors handles are in Dark Bronze.
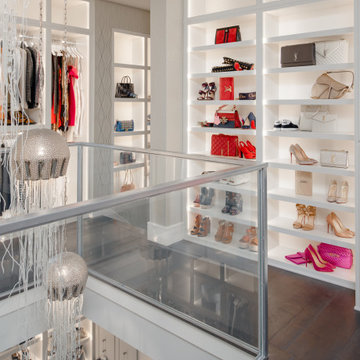
This expansive two-story master closet is a dream for any fashionista, showcasing purses, shoes, and clothing collections in custom-built, backlit cabinetry. With its geometric metallic wallpaper and a chic sitting area in shades of pink and purple, it has just the right amount of glamour and femininity.

By closing in the second story above the master bedroom, we created a luxurious and private master retreat with features including a dream, master closet with ample storage, custom cabinetry and mirrored doors adorned with polished nickel hardware.

Mittelgroßes, Neutrales Klassisches Ankleidezimmer mit Ankleidebereich, Schrankfronten im Shaker-Stil, weißen Schränken, Teppichboden und grauem Boden in Portland
9
