Ankleidezimmer mit beigen Schränken und hellen Holzschränken Ideen und Design
Suche verfeinern:
Budget
Sortieren nach:Heute beliebt
41 – 60 von 6.026 Fotos
1 von 3
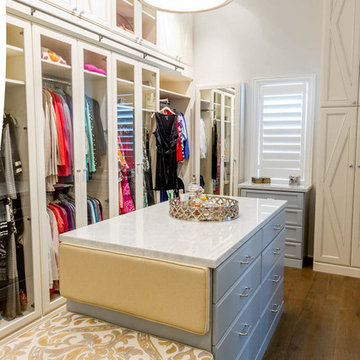
Exquisitely designed by Closet Factory Houston, this custom walk-in closet features hand-crafted, maple diamond doors that are painted in antique white and glazed in a light grey to accentuate the diamond feature. The island boasts Carrera marble tops and velvet jewelry drawer inserts.
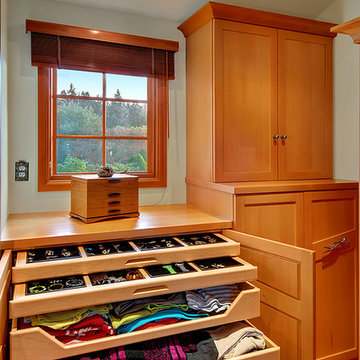
Aimee Chase
Kleines Eklektisches Ankleidezimmer mit Schrankfronten im Shaker-Stil, hellen Holzschränken, hellem Holzboden und Ankleidebereich in Seattle
Kleines Eklektisches Ankleidezimmer mit Schrankfronten im Shaker-Stil, hellen Holzschränken, hellem Holzboden und Ankleidebereich in Seattle
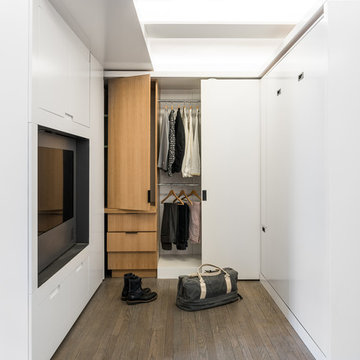
A motorized sliding element creates dedicated dressing room in a 390 sf Manhattan apartment. The TV enclosure with custom speakers from Flow Architech rotates 360 degrees for viewing in the dressing room, or in the living room on the other side.
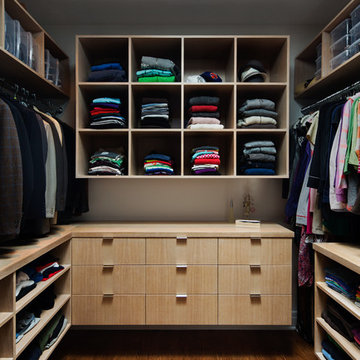
Amanda Kirkpatrick
Johann Grobler Architects
Kleiner, Neutraler Moderner Begehbarer Kleiderschrank mit flächenbündigen Schrankfronten, hellen Holzschränken und braunem Holzboden in New York
Kleiner, Neutraler Moderner Begehbarer Kleiderschrank mit flächenbündigen Schrankfronten, hellen Holzschränken und braunem Holzboden in New York
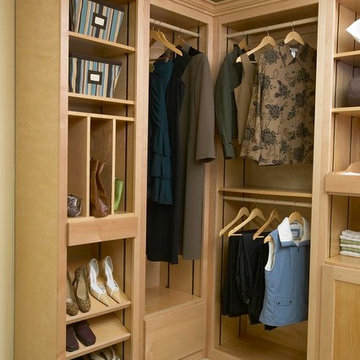
Jafa Photo
This Natural Birch closet includes a deep drawer for storage, a jewelry drawer, purse storage, and shoe storage, along with hanging and shelving space.
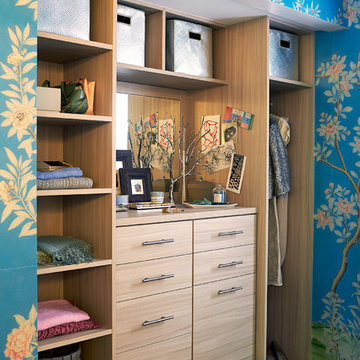
Painted Headboard wall in Ronald McDonald Showhouse - Design by Jennifer Mehditash. Custom Builtin California Closet and laundry bin, with hand painted custom Gracie wallcovering. Currey and Co Lighting
Stacey van Berkel Photography, Mehditash Design, Raina Kattelson styling
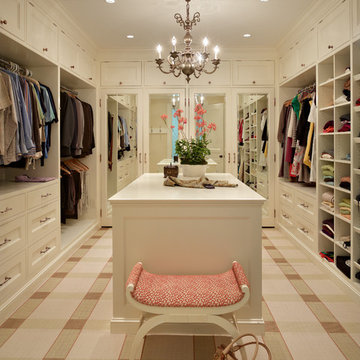
Ben Benschneider
Klassisches Ankleidezimmer mit beigen Schränken und Teppichboden in Seattle
Klassisches Ankleidezimmer mit beigen Schränken und Teppichboden in Seattle
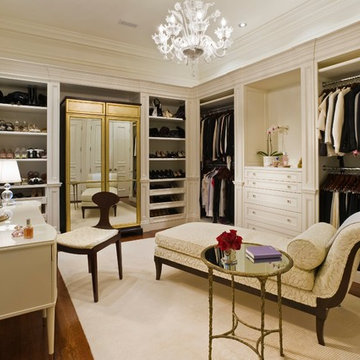
Klassisches Ankleidezimmer mit Ankleidebereich und beigen Schränken in Toronto
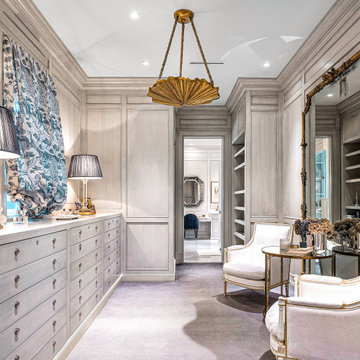
Geräumiges Ankleidezimmer mit Ankleidebereich, flächenbündigen Schrankfronten, hellen Holzschränken, Teppichboden und blauem Boden in Miami
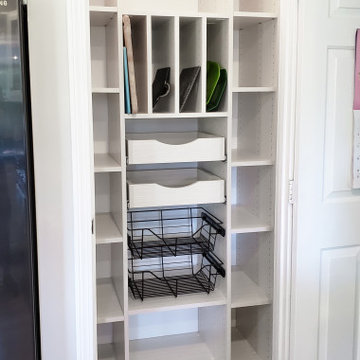
Turning ordinary into extraordinary! This beautifully organized pantry is ready to handle all of the kitchen storage needs for our client! Equipped with wire baskets and cutout handle drawers, this pantry design will help this client keep track of all their ingredients and kitchen essentials!
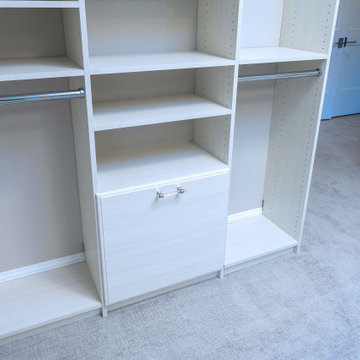
Großer Klassischer Begehbarer Kleiderschrank mit flächenbündigen Schrankfronten, hellen Holzschränken, Teppichboden und beigem Boden in Philadelphia
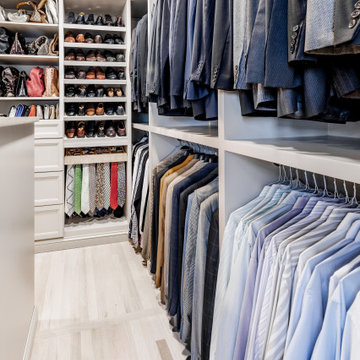
"His" side of the closet with double hanging, shoe racks and a pull-out tie rack.
Großer Klassischer Begehbarer Kleiderschrank mit Schrankfronten im Shaker-Stil, beigen Schränken und hellem Holzboden in New York
Großer Klassischer Begehbarer Kleiderschrank mit Schrankfronten im Shaker-Stil, beigen Schränken und hellem Holzboden in New York
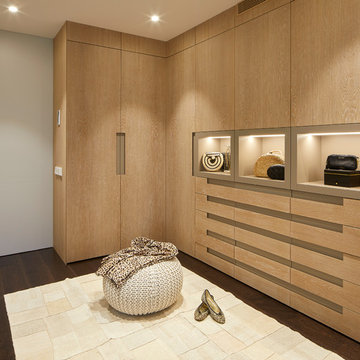
Armario vestidor de la habitación Suite con mucho espacio de almacenamiento
Moderner Begehbarer Kleiderschrank mit flächenbündigen Schrankfronten, hellen Holzschränken, dunklem Holzboden und beigem Boden in Barcelona
Moderner Begehbarer Kleiderschrank mit flächenbündigen Schrankfronten, hellen Holzschränken, dunklem Holzboden und beigem Boden in Barcelona
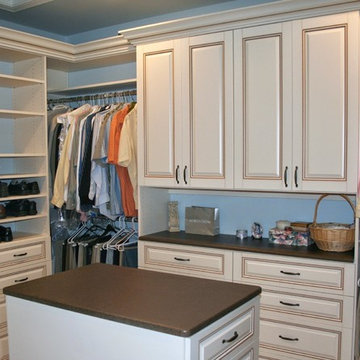
Großer, Neutraler Klassischer Begehbarer Kleiderschrank mit Kassettenfronten und beigen Schränken in Washington, D.C.
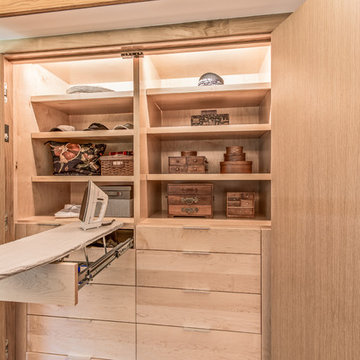
Custom closet cabinetry by Meadowlark Design+Build.
Architect: Dawn Zuber, Studio Z
Photo: Sean Carter
EIngebautes, Mittelgroßes, Neutrales Mid-Century Ankleidezimmer mit flächenbündigen Schrankfronten, hellen Holzschränken, hellem Holzboden und beigem Boden in Detroit
EIngebautes, Mittelgroßes, Neutrales Mid-Century Ankleidezimmer mit flächenbündigen Schrankfronten, hellen Holzschränken, hellem Holzboden und beigem Boden in Detroit
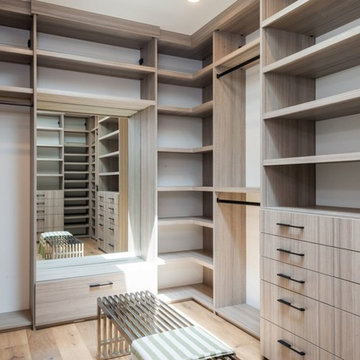
Open and bright custom closet with a variety of cabinets for any needs. Cabinets include coat hangars, shoe fences, enclosed or open spaces with a body mirror for on-the-spot previews. Cabinets are made from Stratos Pinea Cleaf.
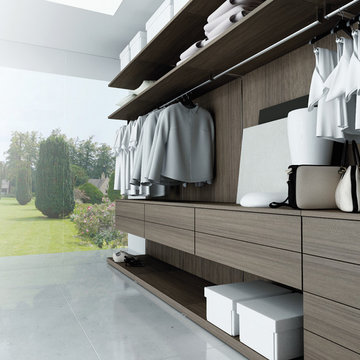
Hyde Park Closet System
Mittelgroßer Moderner Begehbarer Kleiderschrank mit offenen Schränken und hellen Holzschränken in New York
Mittelgroßer Moderner Begehbarer Kleiderschrank mit offenen Schränken und hellen Holzschränken in New York

The beautiful, old barn on this Topsfield estate was at risk of being demolished. Before approaching Mathew Cummings, the homeowner had met with several architects about the structure, and they had all told her that it needed to be torn down. Thankfully, for the sake of the barn and the owner, Cummings Architects has a long and distinguished history of preserving some of the oldest timber framed homes and barns in the U.S.
Once the homeowner realized that the barn was not only salvageable, but could be transformed into a new living space that was as utilitarian as it was stunning, the design ideas began flowing fast. In the end, the design came together in a way that met all the family’s needs with all the warmth and style you’d expect in such a venerable, old building.
On the ground level of this 200-year old structure, a garage offers ample room for three cars, including one loaded up with kids and groceries. Just off the garage is the mudroom – a large but quaint space with an exposed wood ceiling, custom-built seat with period detailing, and a powder room. The vanity in the powder room features a vanity that was built using salvaged wood and reclaimed bluestone sourced right on the property.
Original, exposed timbers frame an expansive, two-story family room that leads, through classic French doors, to a new deck adjacent to the large, open backyard. On the second floor, salvaged barn doors lead to the master suite which features a bright bedroom and bath as well as a custom walk-in closet with his and hers areas separated by a black walnut island. In the master bath, hand-beaded boards surround a claw-foot tub, the perfect place to relax after a long day.
In addition, the newly restored and renovated barn features a mid-level exercise studio and a children’s playroom that connects to the main house.
From a derelict relic that was slated for demolition to a warmly inviting and beautifully utilitarian living space, this barn has undergone an almost magical transformation to become a beautiful addition and asset to this stately home.
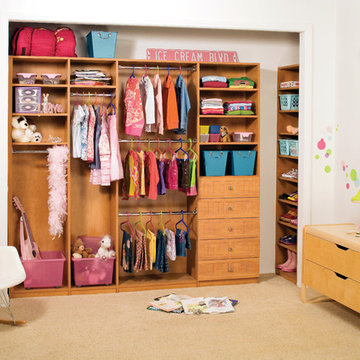
Keep things fun, playful, and organized with this custom wood closet. Separate clothing from toys with colorful bins, plenty of cabinet space, and bright clothing hangers.
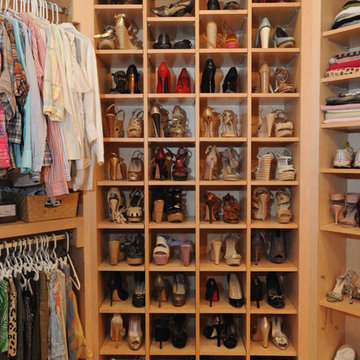
McGinnis Leathers
Klassisches Ankleidezimmer mit offenen Schränken, hellen Holzschränken, Teppichboden und beigem Boden in Atlanta
Klassisches Ankleidezimmer mit offenen Schränken, hellen Holzschränken, Teppichboden und beigem Boden in Atlanta
Ankleidezimmer mit beigen Schränken und hellen Holzschränken Ideen und Design
3