Ankleidezimmer mit Einbauschrank Ideen und Design
Suche verfeinern:
Budget
Sortieren nach:Heute beliebt
161 – 180 von 2.791 Fotos
1 von 2
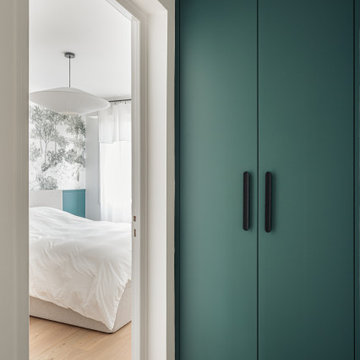
Le papier peint panoramique @isidoreleroy en tête de lit, apporte à la fois profondeur et douceur à la chambre parentale.
Kleines, Neutrales Nordisches Ankleidezimmer mit Einbauschrank, Kassettenfronten, blauen Schränken und hellem Holzboden in Paris
Kleines, Neutrales Nordisches Ankleidezimmer mit Einbauschrank, Kassettenfronten, blauen Schränken und hellem Holzboden in Paris
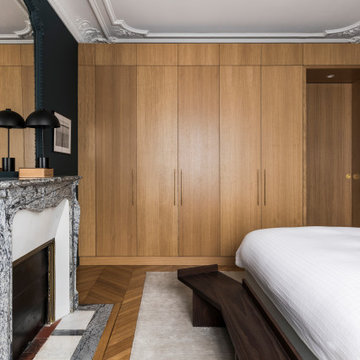
Photo : Romain Ricard
Mittelgroßes, Neutrales Modernes Ankleidezimmer mit Einbauschrank, Kassettenfronten, hellbraunen Holzschränken, hellem Holzboden und beigem Boden in Paris
Mittelgroßes, Neutrales Modernes Ankleidezimmer mit Einbauschrank, Kassettenfronten, hellbraunen Holzschränken, hellem Holzboden und beigem Boden in Paris
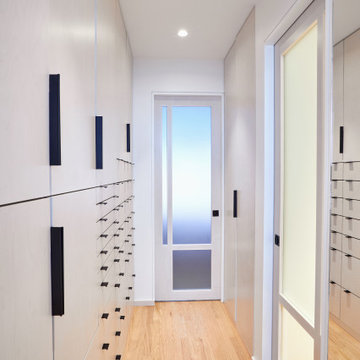
The design for the dressing room contains a spacious walk-in closet, full-length mirror, and stunning array of built-in cabinets. The wood-framed pocket doors with inset glass panels add an elegance to the area, along with the craftsmanship of the built-in cabinets. The result is a dressing room that is both functional and beautiful, a true reflection of the homeowner's style and taste.
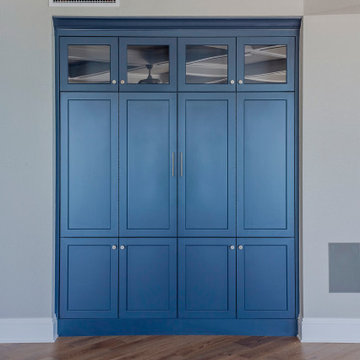
Mittelgroßes, Neutrales Modernes Ankleidezimmer mit Einbauschrank, blauen Schränken, hellem Holzboden, braunem Boden, freigelegten Dachbalken und flächenbündigen Schrankfronten in Tampa
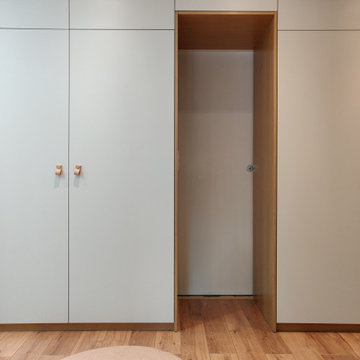
Neutrales Nordisches Ankleidezimmer mit Einbauschrank und Kassettenfronten in Paris
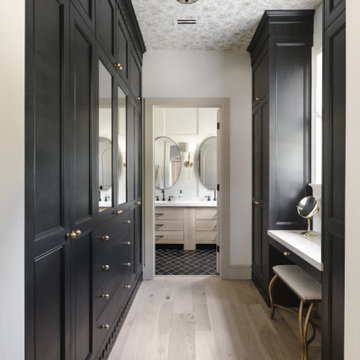
Our friend Jenna from Jenna Sue Design came to us in early January 2021, looking to see if we could help bring her closet makeover to life. She was looking to use IKEA PAX doors as a starting point, and built around it. Additional features she had in mind were custom boxes above the PAX units, using one unit to holder drawers and custom sized doors with mirrors, and crafting a vanity desk in-between two units on the other side of the wall.
We worked closely with Jenna and sponsored all of the custom door and panel work for this project, which were made from our DIY Paint Grade Shaker MDF. Jenna painted everything we provided, added custom trim to the inside of the shaker rails from Ekena Millwork, and built custom boxes to create a floor to ceiling look.
The final outcome is an incredible example of what an idea can turn into through a lot of hard work and dedication. This project had a lot of ups and downs for Jenna, but we are thrilled with the outcome, and her and her husband Lucas deserve all the positive feedback they've received!
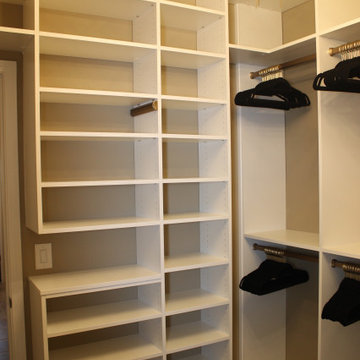
Mittelgroßes Klassisches Ankleidezimmer mit Einbauschrank, Schrankfronten im Shaker-Stil, weißen Schränken, dunklem Holzboden und braunem Boden in Atlanta
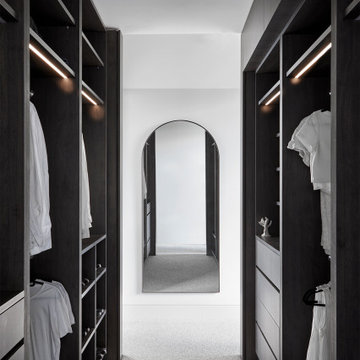
Mittelgroßes, Neutrales Modernes Ankleidezimmer mit Einbauschrank, offenen Schränken, dunklen Holzschränken, Teppichboden und grauem Boden in Melbourne
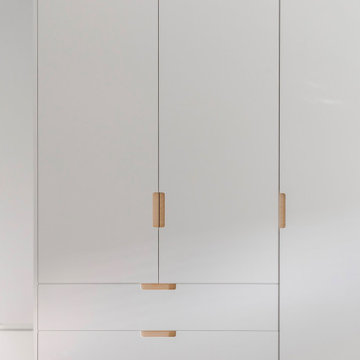
wardrobe with blue stripe detail and finger groove handles in birch plywood.
Mittelgroßes, Neutrales Ankleidezimmer mit Einbauschrank, flächenbündigen Schrankfronten, blauen Schränken, Teppichboden und beigem Boden in London
Mittelgroßes, Neutrales Ankleidezimmer mit Einbauschrank, flächenbündigen Schrankfronten, blauen Schränken, Teppichboden und beigem Boden in London
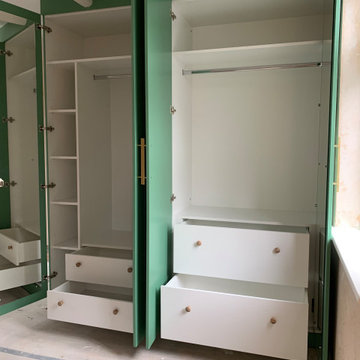
Bespoke wardrobes for a property in Walthamstow, London. The aim was to maximise the available storage space and provide our clients with bespoke wardrobes that allowed them to store and arrange their garments for greater ease and efficiency. The exterior was hand painted to ensure longevity and ease of maintenance.
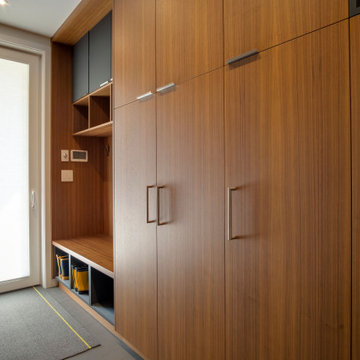
Even a mud room can help a busy family be more organized. Small cubbies with baskets for scarves and gloves or a shoe closet organizer is an excellent addition to a new family home. A sliding door can keep the mud room more organized, especially in a family with small children. A whiteboard or a magnetic board can be perfect for keeping all your lists and notes in one place. Don't forget a charging station for everyone's convenience.
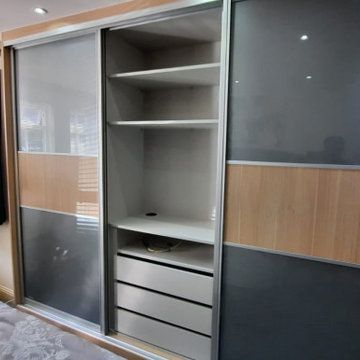
This Built-in Sliding Wardrobe project in Brent. Features with drawers and warm white LED light. Client is fully satisfied with our service provided. We succeeded in building an Sliding Wardrobe Unit in Brent Project.
To design and plan your hinged wardrobe, call our team at 0203 397 8387 and design your dream home at Inspired Elements.
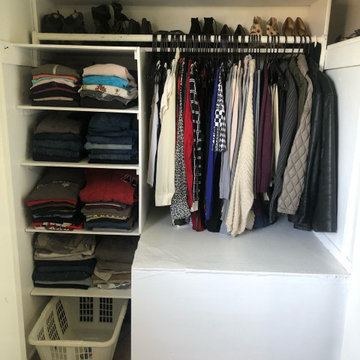
after pic of ashley dean home organizing closet makeover for busy mom on a budget
Kleines, Neutrales Ankleidezimmer mit Einbauschrank in Los Angeles
Kleines, Neutrales Ankleidezimmer mit Einbauschrank in Los Angeles
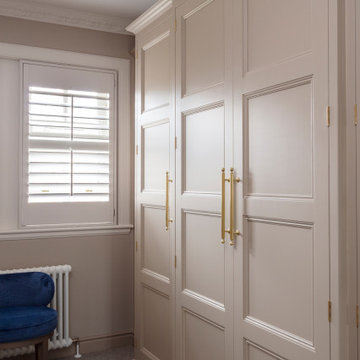
Dressing Room forming part of the Master Suite
Kleines Klassisches Ankleidezimmer mit Einbauschrank, Kassettenfronten, beigen Schränken, Teppichboden und grauem Boden in Sonstige
Kleines Klassisches Ankleidezimmer mit Einbauschrank, Kassettenfronten, beigen Schränken, Teppichboden und grauem Boden in Sonstige
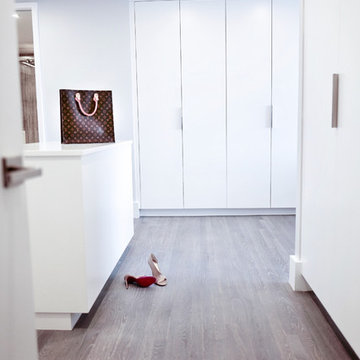
modern closet renovation at one of our client's boston properties designed by sacha jacq interiors.
Großes Modernes Ankleidezimmer mit Einbauschrank, flächenbündigen Schrankfronten, weißen Schränken, hellem Holzboden und grauem Boden in Boston
Großes Modernes Ankleidezimmer mit Einbauschrank, flächenbündigen Schrankfronten, weißen Schränken, hellem Holzboden und grauem Boden in Boston
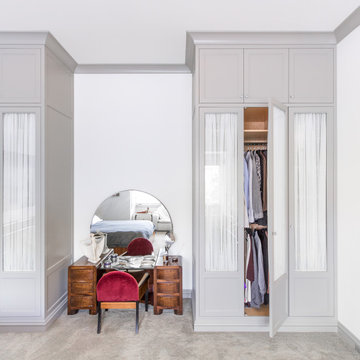
Top to bottom interior and exterior renovation of an existing Edwardian home in a park-like setting on a cul-de-sac in San Francisco. The owners enjoyed a substantial collection of paintings, sculpture and furniture collected over a lifetime, around which the project was designed. The detailing of the cabinets, fireplace surrounds and mouldings reflect the Art Deco style of their furniture collection. The white marble tile of the Master Bath features a walk-in shower and a lit onyx countertop that suffuses the room with a soft glow.
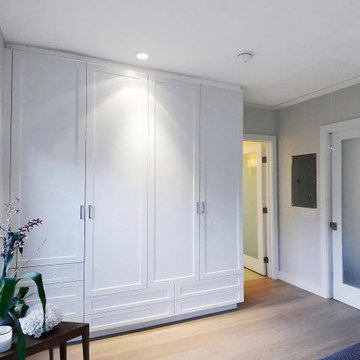
One of the bedrooms’ custom-built wardrobes outfitted with hanging space, drawers and shelves.
Mittelgroßes, Neutrales Maritimes Ankleidezimmer mit Einbauschrank, Schrankfronten im Shaker-Stil, weißen Schränken, hellem Holzboden und beigem Boden in Los Angeles
Mittelgroßes, Neutrales Maritimes Ankleidezimmer mit Einbauschrank, Schrankfronten im Shaker-Stil, weißen Schränken, hellem Holzboden und beigem Boden in Los Angeles

A complete remodel of a this closet, changed the functionality of this space. Compete with dresser drawers, walnut counter top, cubbies, shoe storage, and space for hang ups.
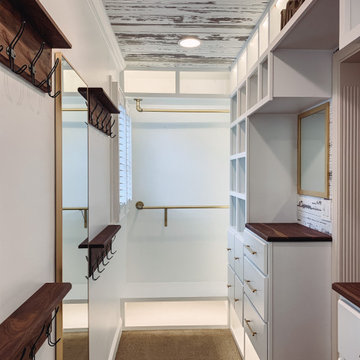
A complete remodel of a this closet, changed the functionality of this space. Compete with dresser drawers, walnut counter top, cubbies, shoe storage, and space for hang ups.
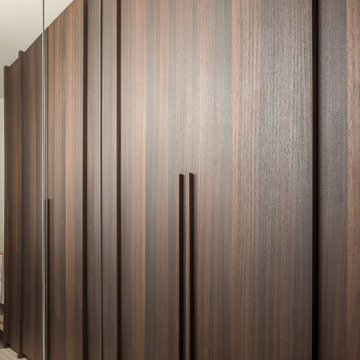
Mittelgroßes, Neutrales Nordisches Ankleidezimmer mit Einbauschrank, Kassettenfronten, dunklen Holzschränken, hellem Holzboden und Kassettendecke in Paris
Ankleidezimmer mit Einbauschrank Ideen und Design
9