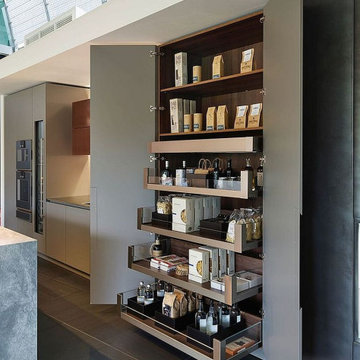Ankleidezimmer mit Einbauschrank Ideen und Design
Suche verfeinern:
Budget
Sortieren nach:Heute beliebt
261 – 280 von 2.824 Fotos
1 von 2
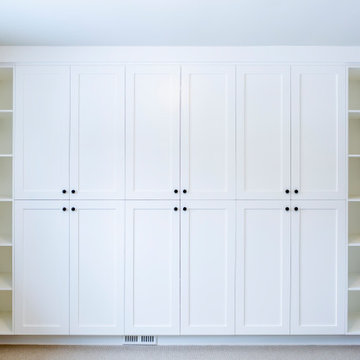
Built in wardrobe with closed storage and open shelving
Klassisches Ankleidezimmer mit Einbauschrank, weißen Schränken, Kassettenfronten und Teppichboden in Edmonton
Klassisches Ankleidezimmer mit Einbauschrank, weißen Schränken, Kassettenfronten und Teppichboden in Edmonton
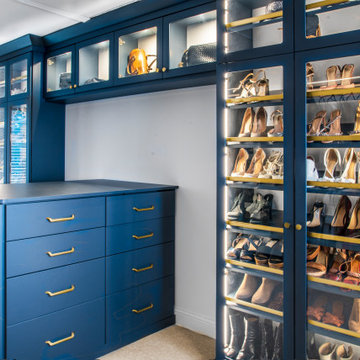
Right wall of luxury, custom walk-in closet. Features shown include a built-in peninsula/island that juts out from the wall surrounded by shoe storage. The shoes are enclosed behind glass door cabinets with integrated LED closet lighting system. The built-ins and cabinetry are finished in a gray-blue color accented by matte gold hardware.
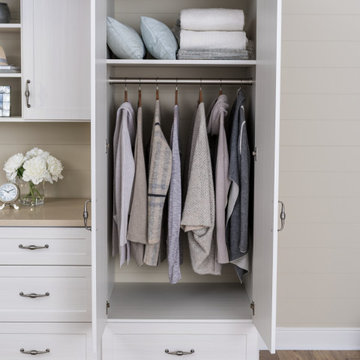
A personalized wardrobe design is perfect for bedrooms that do not have a designated closet space. Explore the possibilities of your home in 3D. Schedule your Free Design Consultation with our professionals to get started today!
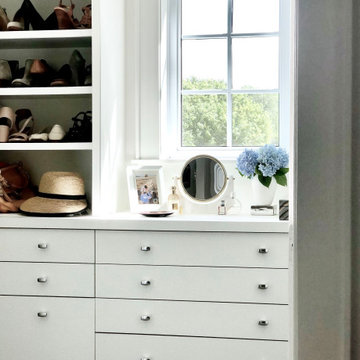
Mittelgroßes Klassisches Ankleidezimmer mit Einbauschrank, flächenbündigen Schrankfronten, weißen Schränken, Teppichboden und grauem Boden in Dallas
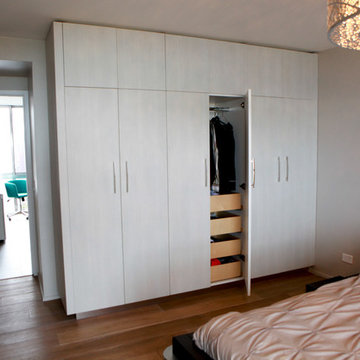
This closet solution is custom built by Woodways at our local hub in Zeeland, MI. Included are clothes racks and roll out drawers for easy access to all belongings. This compact storage solution allows for organization within the compact apartment while still allowing for a beautiful aesthetic through the home.
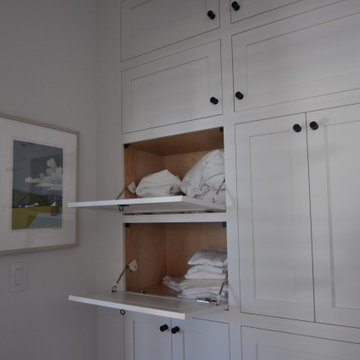
Custom built-ins in the upstairs hallway offer ample storage for linens, etc. The installer did an amazing job making these look like they were always there and they almost blend into the wall if it wasn't for the sharp contrasting functional hardware!
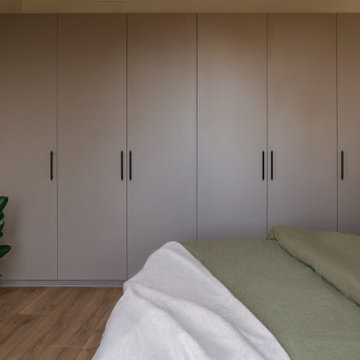
Großes Mediterranes Ankleidezimmer mit Einbauschrank, Schrankfronten mit vertiefter Füllung, grauen Schränken, Laminat und braunem Boden in Barcelona
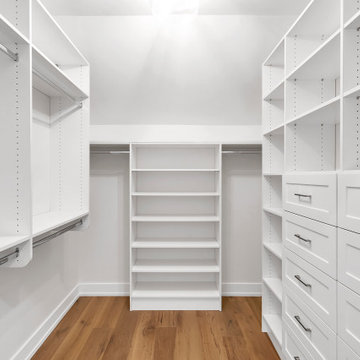
Master closet
Großes, Neutrales Uriges Ankleidezimmer mit Einbauschrank, Schrankfronten im Shaker-Stil, weißen Schränken, braunem Holzboden und braunem Boden in Sonstige
Großes, Neutrales Uriges Ankleidezimmer mit Einbauschrank, Schrankfronten im Shaker-Stil, weißen Schränken, braunem Holzboden und braunem Boden in Sonstige
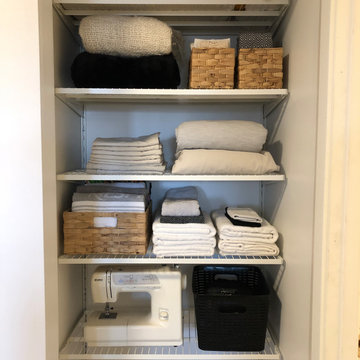
The shelving in this small linen closet was replaced with the customizable Boaxel system from Ikea. The shelf heights are adjustable using brackets, allowing for the storage of unusually sized items (such as the vacuum), as well as the potential for adding additional shelves in the future. Wire shelving was chosen to reduce the need to dust and to improve light penetration into the closet. The colour uniformity of the blankets, sheets, pillow cases, bath and hand towels, and table linens in this closet, along with the square woven baskets in natural tones, help to create a cohesive finished look.
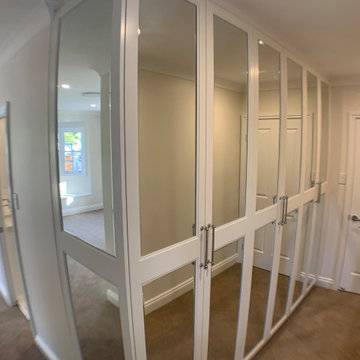
Mirrored doors within a Shaker door theme keeps the Hampton's theme continuing throughout the whole house.
Kleines Modernes Ankleidezimmer mit Einbauschrank, Schrankfronten im Shaker-Stil und weißen Schränken in Brisbane
Kleines Modernes Ankleidezimmer mit Einbauschrank, Schrankfronten im Shaker-Stil und weißen Schränken in Brisbane
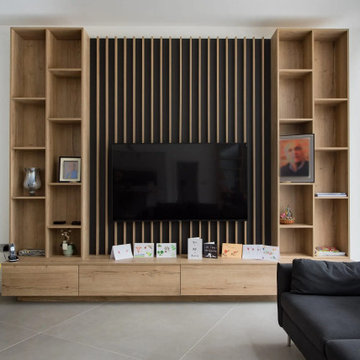
Everyone wishes to have a Luxury Walk-in Wardrobe in their bedroom. Our client in Northwood- London had unique requirements and our team was fully satisfied in creating wardrobes & accessories according to their requirements. We made a Walk-in Wardrobe with urban grey Penelope finish which looked aesthetically attractive. As additional fittings, we added cool white LED strip Light, Adjustable shelving, Hanging storage, drawers. So instead of just looking beautiful, it has a lot of storage options which makes it a better choice. For more storage options we installed a floating Island with a handleless Chest of drawers in a Black tinted glass divider, which enhances the storage options as such. We also installed drawer fronts cream leather finish dresser unit with open shelving with mirror, this helped the client to have a customised dresser unit for his favourite suits and trousers. In order to add more comfort, we made the seating area base storage with a cushion.
The client also wished to have a Bespoke Tv Unit. So we suggested installing a floating tv lounge with a natural Oak wood grain finish. We also made a strip of wooden panelling behind the TV with Anthracite Back Finish to get a premium yet classy look for the unit. This changed the overall look of the tv unit and when someone randomly comes here they will definitely be mesmerised
The next requirement of the customer was a Mandir Unit for his worship. He demanded to have a traditional and classy unit for his pooja. We made the Mandir unit in Natural Oak woodgrain finish with black tinted back glass and sculpture space with Anthracite back finish. The overall look of the mandir unit was so rejuvenating according to the client as he feels so much peace to perform his worship. We additionally added thick shelving, square panelling for bell decoration, which was our extra feature that the client loved. According to him, by choosing us he felt like creating a new and improved home interior with proper order.
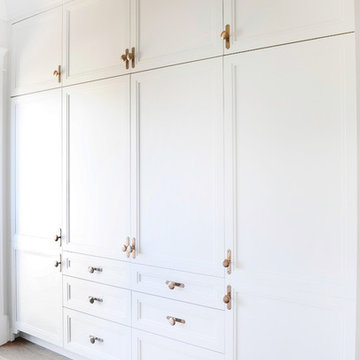
A custom built-in closet millwork designed for the client's specific needs and day-to-day use. Gold hardware with a black plate adds character and dresses this millwork up, pulling the warmth from the hardwood flooring below.
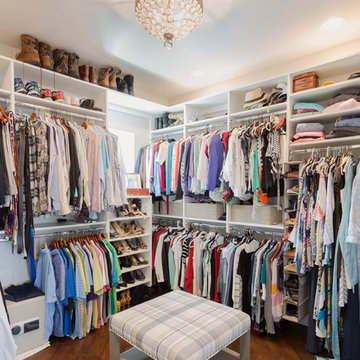
Neutrales, Mittelgroßes Maritimes Ankleidezimmer mit Einbauschrank, offenen Schränken, weißen Schränken, dunklem Holzboden und braunem Boden in Tampa
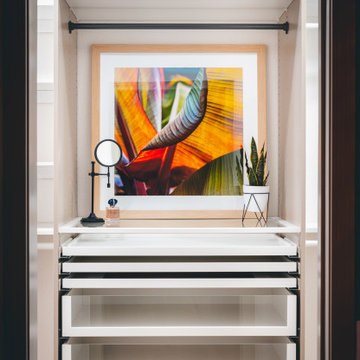
Primary closet, custom designed using two sections of Ikea Pax closet system in mixed colors (beige cabinets, white drawers and shelves, and dark gray rods) with plenty of pull out trays for jewelry and accessories organization, and glass drawers. Additionally, Ikea's Billy Bookcase was added for shallow storage (11" deep) for hats, bags, and overflow bathroom storage. Back of the bookcase was wallpapered in blue grass cloth textured peel & stick wallpaper for custom look without splurging. Short hanging area in the secondary wardrobe unit is planned for hanging bras, but could also be used for hanging folded scarves, handbags, shorts, or skirts. Shelves and rods fill in the remaining closet space to provide ample storage for clothes and accessories. Long hanging space is located on the same wall as the Billy bookcase and is hung extra high to keep floor space available for suitcases or a hamper. Recessed lights and decorative, gold star design flush mounts light the closet with crisp, neutral white light for optimal visibility and color rendition.
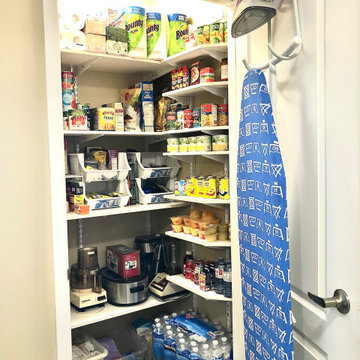
After shot of custom pantry with over the door storage for iron and ironing board.
Kleines Modernes Ankleidezimmer mit Einbauschrank, offenen Schränken und weißen Schränken in Toronto
Kleines Modernes Ankleidezimmer mit Einbauschrank, offenen Schränken und weißen Schränken in Toronto
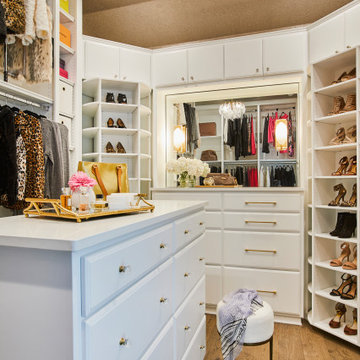
Our Ridgewood Estate project is a new build custom home located on acreage with a lake. It is filled with luxurious materials and family friendly details.
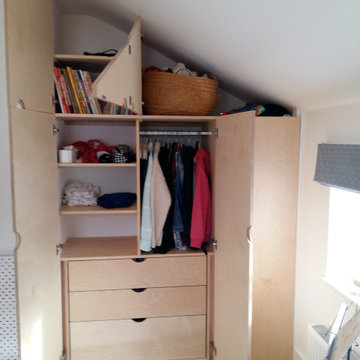
Fitted wardrobe in birch ply to fit the recess.
It was fitted with drawers and shelves to maximise the storage space. The drawers are fitted with dividers to keep them tidy.
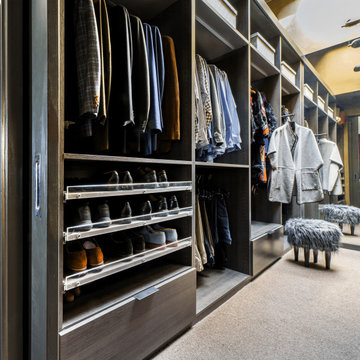
Our San Francisco studio designed this stunning bathroom with beautiful grey tones to create an elegant, sophisticated vibe. We chose glass partitions to separate the shower area from the soaking tub, making it feel more open and expansive. The large mirror in the vanity area also helps maximize the spacious appeal of the bathroom. The large walk-in closet with plenty of space for clothes and accessories is an attractive feature, lending a classy vibe to the space.
---
Project designed by ballonSTUDIO. They discreetly tend to the interior design needs of their high-net-worth individuals in the greater Bay Area and to their second home locations.
For more about ballonSTUDIO, see here: https://www.ballonstudio.com/
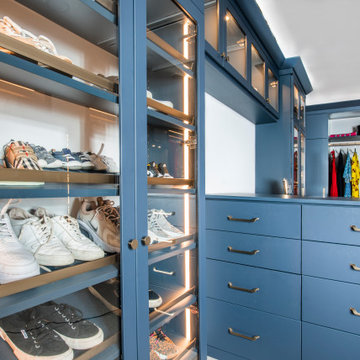
Closeup of luxury, custom walk-in closet with closet peninsula, lighted shoe storage behind glass doors. The built-ins and cabinetry are finished in a gray-blue color accented by matte gold hardware.
Ankleidezimmer mit Einbauschrank Ideen und Design
14
