Ankleidezimmer mit Keramikboden Ideen und Design
Suche verfeinern:
Budget
Sortieren nach:Heute beliebt
201 – 220 von 1.333 Fotos
1 von 2
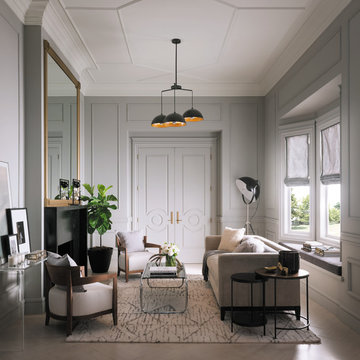
Visit Our Showroom
8000 Locust Mill St.
Ellicott City, MD 21043
Metrie Fashion Forward Interior Door
The room employs the transitional style of Fashion Forward Scene II mouldings for a decidedly urban look. Mouldings and walls were painted a matte gray to create texture within the room. The white-on-white scheme of the ceiling mouldings creates additional interest in the room. Two Fashion Forward doors were used to create a glamorous double-door entry.
Simple, yet sophisticated. Classic, yet playful. You can make this collection speak to so many styles. Go with rich sienna brown stains and create a Bistro feel. Evoke a Retro look by finishing the elements with high-contrast primary tones. Each of the three scenes in this collection are transitional, melding traditional and modern – leaving enough room for next year’s hottest trend.
Finishing Details
Light gray paint in a flat finish
Ceiling is painted white in a flat finish
Ikon and Casing are painted in a bronze metallic finish
Designer:
Sophie Burke
Vancouver, British Columbia, CA
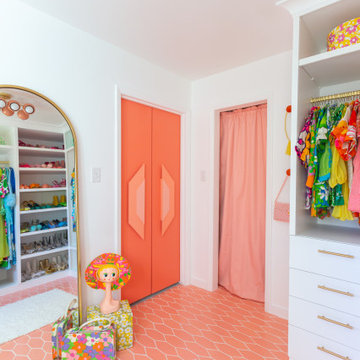
Großer Moderner Begehbarer Kleiderschrank mit weißen Schränken, Keramikboden, rosa Boden und flächenbündigen Schrankfronten in New York
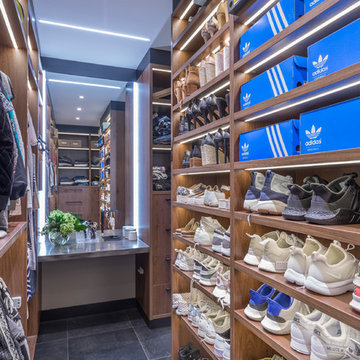
The walk-in wardrobe which is directly behind the ensuite area, features large shoe storage, hanging space, drawers and a makeup table and mirror.
I used corian on the makeup table and American walnut for the storage which ties in with the kitchen, dining, bedroom and bathrooms.
Photography by Kallan MacLeod
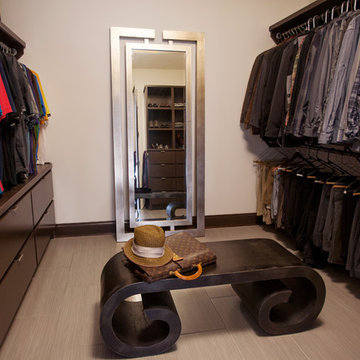
A generous walk-in closet with custom built-ins accommodates a seating bench and large silver leaf floor mirror.
Modernes Ankleidezimmer mit dunklen Holzschränken, Ankleidebereich und Keramikboden in New Orleans
Modernes Ankleidezimmer mit dunklen Holzschränken, Ankleidebereich und Keramikboden in New Orleans
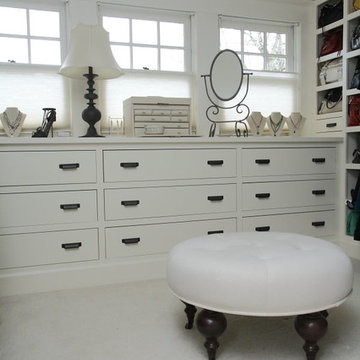
Teness Herman Photography
Großes Klassisches Ankleidezimmer mit Ankleidebereich, flächenbündigen Schrankfronten, weißen Schränken und Keramikboden in Portland
Großes Klassisches Ankleidezimmer mit Ankleidebereich, flächenbündigen Schrankfronten, weißen Schränken und Keramikboden in Portland
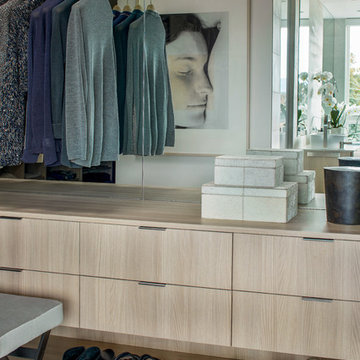
David O. Marlow
Großer Moderner Begehbarer Kleiderschrank mit flächenbündigen Schrankfronten, beigen Schränken, Keramikboden und grauem Boden in Denver
Großer Moderner Begehbarer Kleiderschrank mit flächenbündigen Schrankfronten, beigen Schränken, Keramikboden und grauem Boden in Denver
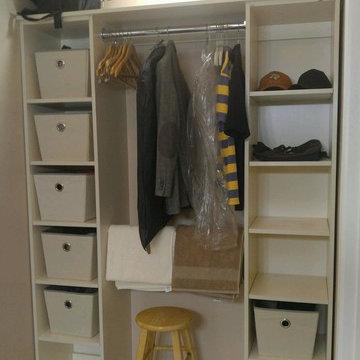
Mittelgroßer, Neutraler Moderner Begehbarer Kleiderschrank mit weißen Schränken und Keramikboden in Los Angeles
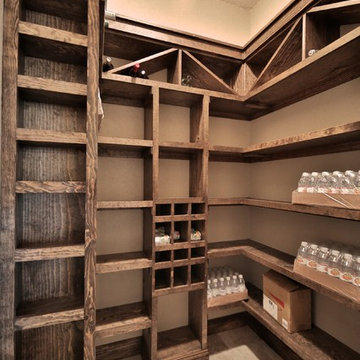
This home was designed for WTL Homes and was featured in the Big Country Home Builder’s Association 2014 Parade of Homes. Its “Texas Tuscan” exterior is adorned with a combination of coordinating stone, stucco and brick. Guest pass through a street-side courtyard and are welcomed by a turret formal entry. At 2,858 square feet, this home includes 4-bedrooms, master courtyard, tech center and outdoor fireplace.
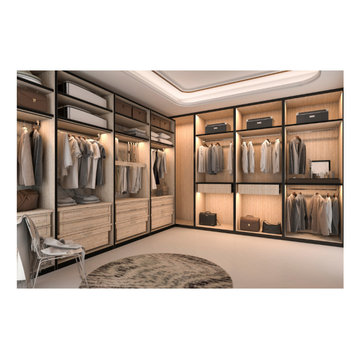
upper and lower clothing rods, extra shelving, custom drawers ambient lighting
Großer, Neutraler Moderner Begehbarer Kleiderschrank mit offenen Schränken, hellen Holzschränken, Keramikboden, beigem Boden und gewölbter Decke in Minneapolis
Großer, Neutraler Moderner Begehbarer Kleiderschrank mit offenen Schränken, hellen Holzschränken, Keramikboden, beigem Boden und gewölbter Decke in Minneapolis
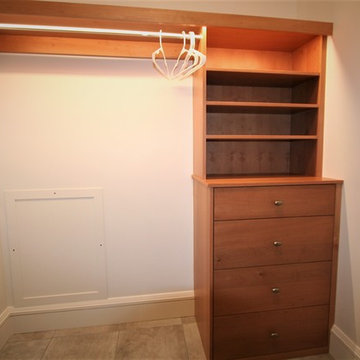
Neutraler, Kleiner Klassischer Begehbarer Kleiderschrank mit flächenbündigen Schrankfronten, hellbraunen Holzschränken, Keramikboden und beigem Boden in Sonstige
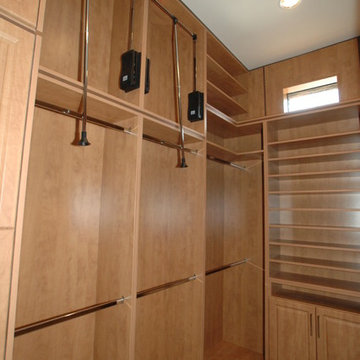
Neutraler Klassischer Begehbarer Kleiderschrank mit hellen Holzschränken und Keramikboden in Las Vegas
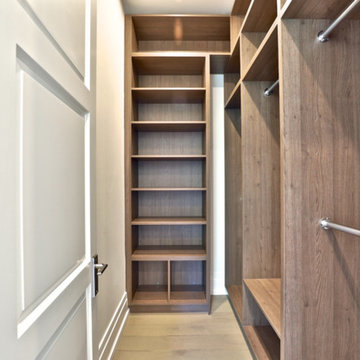
Kleiner, Neutraler Moderner Begehbarer Kleiderschrank mit flächenbündigen Schrankfronten, hellen Holzschränken, Keramikboden und beigem Boden in Toronto
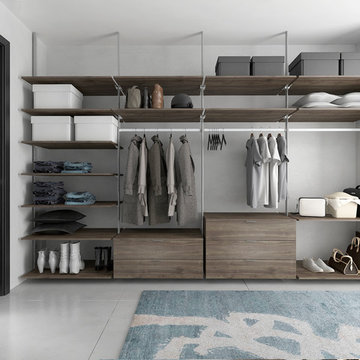
Großer, Neutraler Moderner Begehbarer Kleiderschrank mit flächenbündigen Schrankfronten, hellbraunen Holzschränken, Keramikboden und grauem Boden in Charlotte
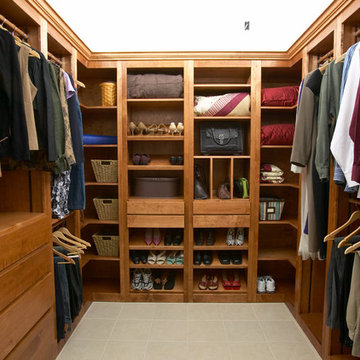
This solid birch walk in design includes hanging space and shelving, trouser rollouts, shoe and purse storage, full access drawers, laundry hamper, and divided storage drawers for neckties, socks, etc.
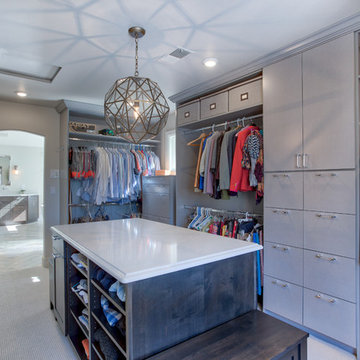
This large bathroom was designed to offer an open, airy feel, with ample storage and space to move, all the while adhering to the homeowner's unique coastal taste. The sprawling louvered cabinetry keeps both his and hers vanities accessible regardless of someone using either. The tall, above-counter linen storage breaks up the large wall space and provides additional storage with full size pull outs.
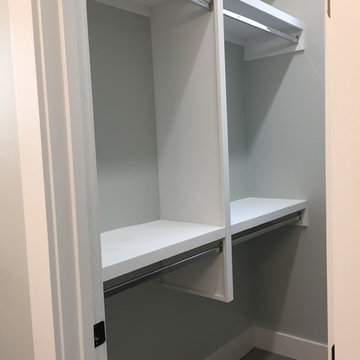
The Steck House is a boutique North Campus apartment project featuring thoughtfully designed and nicely finished units. It is conveniently located just 5 blocks North of UT campus at 305 East 34th Street. The centerpiece of the project is the original Steck House, a 1921 City of Austin Historic Landmark that was the home of Austin Printing Legend Edgar Louis Steck. In 2017, the original Steck House underwent a complete restoration and 3 new buildings were built surrounding the original house. As a whole, the project features 4 duplexes, and 29-bedrooms with unit sizes ranging from 3 to 6 bedrooms. The spaces have high-end finishes, including quartz countertops, stainless steel appliances, in unit washers & dryers, 55" LED living room televisions, fiber internet, etc. The project also has a great emphasis on outdoor living with habitable rooftops, patios, balconies, and yards.
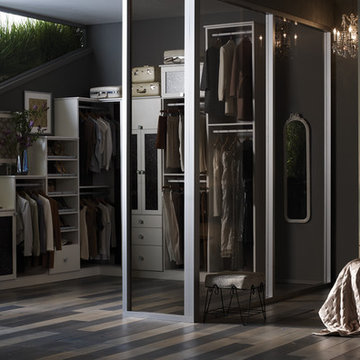
Tiered Walk-In Closet
Mittelgroßer Moderner Begehbarer Kleiderschrank mit flächenbündigen Schrankfronten, weißen Schränken und Keramikboden in San Francisco
Mittelgroßer Moderner Begehbarer Kleiderschrank mit flächenbündigen Schrankfronten, weißen Schränken und Keramikboden in San Francisco
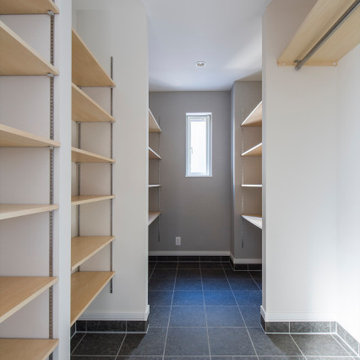
Mittelgroßer Moderner Begehbarer Kleiderschrank mit Keramikboden, grauem Boden und Tapetendecke in Sapporo
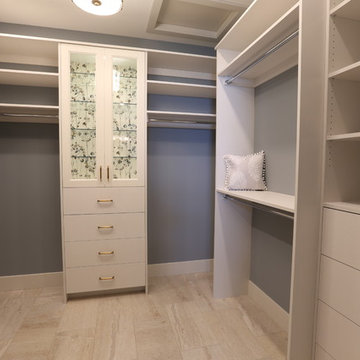
Mittelgroßer, Neutraler Moderner Begehbarer Kleiderschrank mit flächenbündigen Schrankfronten, weißen Schränken, Keramikboden und beigem Boden in Sonstige
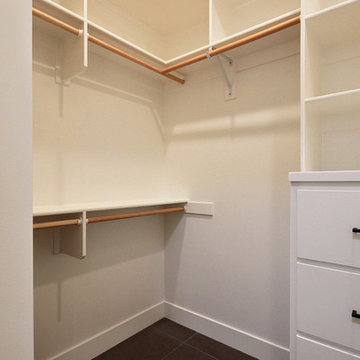
Mittelgroßer, Neutraler Moderner Begehbarer Kleiderschrank mit flächenbündigen Schrankfronten, weißen Schränken, Keramikboden und grauem Boden in Portland
Ankleidezimmer mit Keramikboden Ideen und Design
11