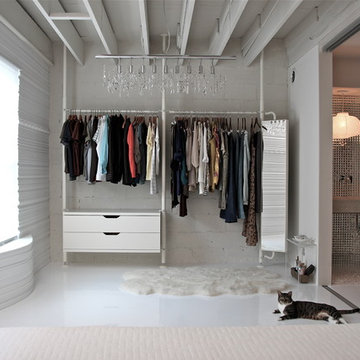Ankleidezimmer mit Travertin und Keramikboden Ideen und Design
Suche verfeinern:
Budget
Sortieren nach:Heute beliebt
1 – 20 von 1.573 Fotos
1 von 3
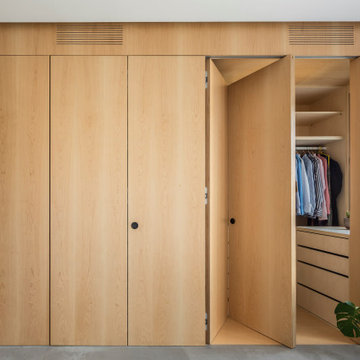
Vestidor con puertas correderas
Mittelgroßer, Neutraler Moderner Begehbarer Kleiderschrank mit Schrankfronten mit vertiefter Füllung, hellbraunen Holzschränken, Keramikboden und grauem Boden in Valencia
Mittelgroßer, Neutraler Moderner Begehbarer Kleiderschrank mit Schrankfronten mit vertiefter Füllung, hellbraunen Holzschränken, Keramikboden und grauem Boden in Valencia
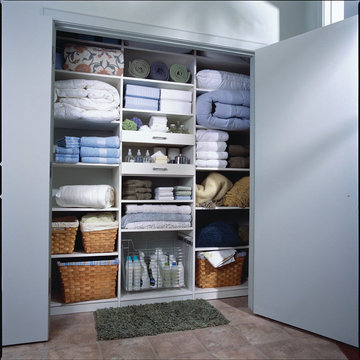
Custom shelving and wicker baskets organize and store towels, sheets and quilts.
EIngebautes, Mittelgroßes, Neutrales Modernes Ankleidezimmer mit Keramikboden, offenen Schränken und weißen Schränken in New York
EIngebautes, Mittelgroßes, Neutrales Modernes Ankleidezimmer mit Keramikboden, offenen Schränken und weißen Schränken in New York
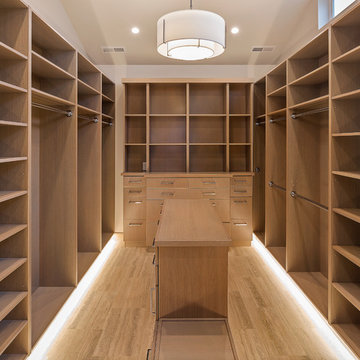
I designed this custom closet for my client. We worked together with an exceptional builder/craftsman to give her shelves and drawers for clothing, shoes, and accessories but also a large hidden safe, built-in hamper, bench and electric and USB port outlets. Floors are heated silver travertine and wood is solid riff-hewn white oak.
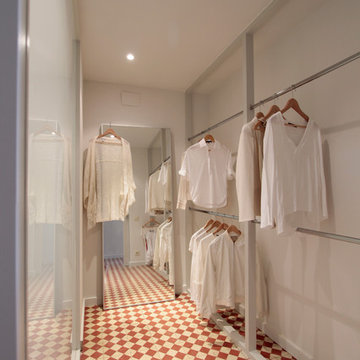
Großer, Neutraler Skandinavischer Begehbarer Kleiderschrank mit offenen Schränken, Keramikboden und buntem Boden in Sonstige
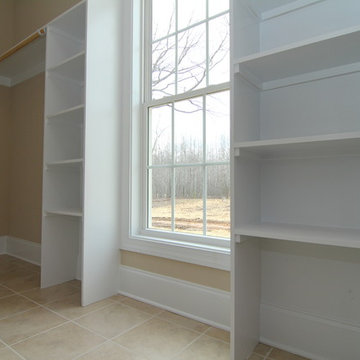
The master closet uses tile flooring, with a door into the laundry room. Raleigh custom homes by Stanton Homes.
Mittelgroßer, Neutraler Klassischer Begehbarer Kleiderschrank mit offenen Schränken und Keramikboden in Raleigh
Mittelgroßer, Neutraler Klassischer Begehbarer Kleiderschrank mit offenen Schränken und Keramikboden in Raleigh
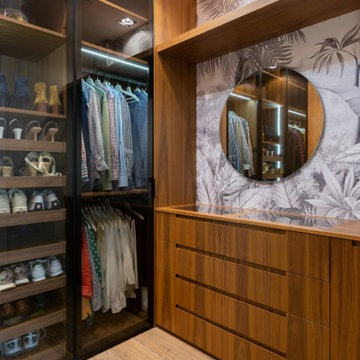
El vestidor es un espacio que sigue conectando materiales en nogal, y negro, donde incluimos iluminación interior y elegancia, así como una zona empapelada para aportar un punto de color.
En la zona de cómoda, unas baldas o un joyero, nos ayuda a hacer uso de la estancia de forma practica.
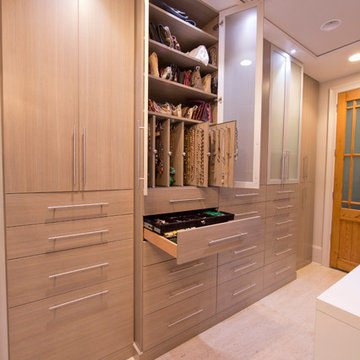
Geräumiges Modernes Ankleidezimmer mit Ankleidebereich, flächenbündigen Schrankfronten, grauen Schränken und Travertin in New Orleans
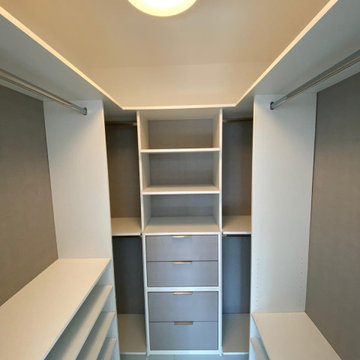
Kleiner, Neutraler Begehbarer Kleiderschrank mit offenen Schränken, hellen Holzschränken und Keramikboden in Miami
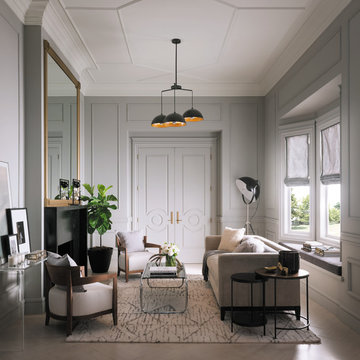
Visit Our Showroom
8000 Locust Mill St.
Ellicott City, MD 21043
Metrie Fashion Forward Interior Door
The room employs the transitional style of Fashion Forward Scene II mouldings for a decidedly urban look. Mouldings and walls were painted a matte gray to create texture within the room. The white-on-white scheme of the ceiling mouldings creates additional interest in the room. Two Fashion Forward doors were used to create a glamorous double-door entry.
Simple, yet sophisticated. Classic, yet playful. You can make this collection speak to so many styles. Go with rich sienna brown stains and create a Bistro feel. Evoke a Retro look by finishing the elements with high-contrast primary tones. Each of the three scenes in this collection are transitional, melding traditional and modern – leaving enough room for next year’s hottest trend.
Finishing Details
Light gray paint in a flat finish
Ceiling is painted white in a flat finish
Ikon and Casing are painted in a bronze metallic finish
Designer:
Sophie Burke
Vancouver, British Columbia, CA
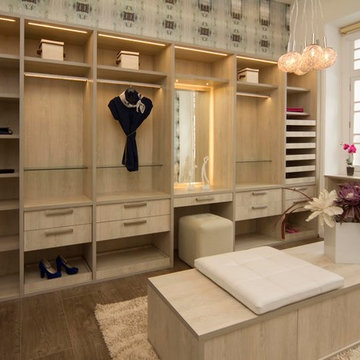
Mittelgroßer, Neutraler Moderner Begehbarer Kleiderschrank mit flächenbündigen Schrankfronten, hellen Holzschränken und Keramikboden in Houston

Kaz Arts Photography
Großer, Neutraler Klassischer Begehbarer Kleiderschrank mit offenen Schränken, weißen Schränken und Keramikboden in New York
Großer, Neutraler Klassischer Begehbarer Kleiderschrank mit offenen Schränken, weißen Schränken und Keramikboden in New York
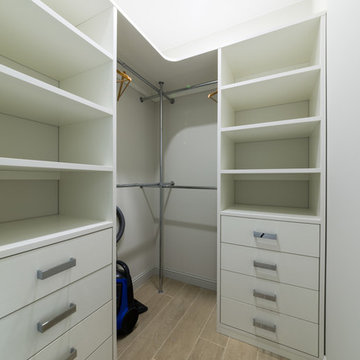
Mittelgroßer Moderner Begehbarer Kleiderschrank mit offenen Schränken, weißen Schränken, Keramikboden und grauem Boden in Sankt Petersburg
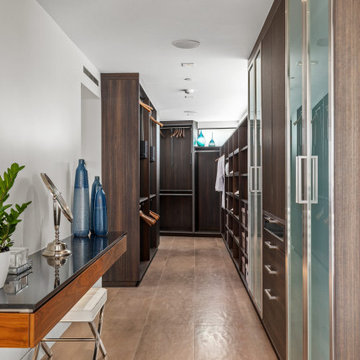
Mittelgroßer, Neutraler Moderner Begehbarer Kleiderschrank mit offenen Schränken, dunklen Holzschränken, Keramikboden und beigem Boden in San Diego
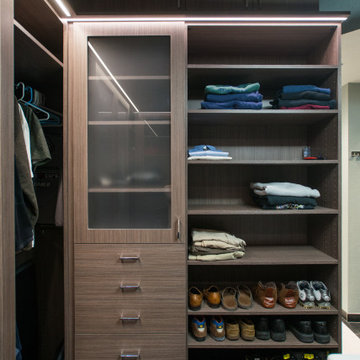
A modern and masculine walk-in closet in a downtown loft. The space became a combination of bathroom, closet, and laundry. The combination of wood tones, clean lines, and lighting creates a warm modern vibe.
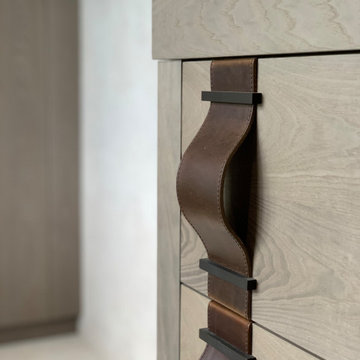
Beautifully elegant Master Bedroom Suite with bespoke built in Dressing Room and en suite walk in shower room.
Mittelgroßer, Neutraler Moderner Begehbarer Kleiderschrank mit flächenbündigen Schrankfronten, hellbraunen Holzschränken, Keramikboden und weißem Boden in West Midlands
Mittelgroßer, Neutraler Moderner Begehbarer Kleiderschrank mit flächenbündigen Schrankfronten, hellbraunen Holzschränken, Keramikboden und weißem Boden in West Midlands
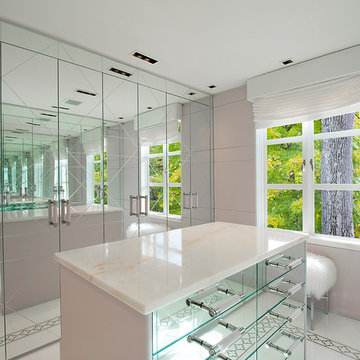
Interiors by Morris & Woodhouse Interiors LLC, Architecture by ARCHONSTRUCT LLC
© Robert Granoff
Kleines Modernes Ankleidezimmer mit Ankleidebereich und Keramikboden in New York
Kleines Modernes Ankleidezimmer mit Ankleidebereich und Keramikboden in New York
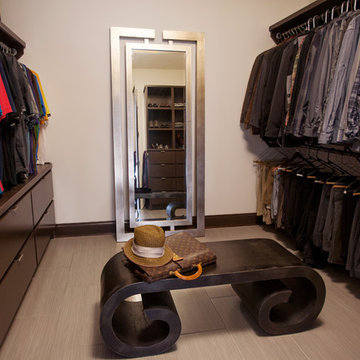
A generous walk-in closet with custom built-ins accommodates a seating bench and large silver leaf floor mirror.
Modernes Ankleidezimmer mit dunklen Holzschränken, Ankleidebereich und Keramikboden in New Orleans
Modernes Ankleidezimmer mit dunklen Holzschränken, Ankleidebereich und Keramikboden in New Orleans

Leave a legacy. Reminiscent of Tuscan villas and country homes that dot the lush Italian countryside, this enduring European-style design features a lush brick courtyard with fountain, a stucco and stone exterior and a classic clay tile roof. Roman arches, arched windows, limestone accents and exterior columns add to its timeless and traditional appeal.
The equally distinctive first floor features a heart-of-the-home kitchen with a barrel-vaulted ceiling covering a large central island and a sitting/hearth room with fireplace. Also featured are a formal dining room, a large living room with a beamed and sloped ceiling and adjacent screened-in porch and a handy pantry or sewing room. Rounding out the first-floor offerings are an exercise room and a large master bedroom suite with his-and-hers closets. A covered terrace off the master bedroom offers a private getaway. Other nearby outdoor spaces include a large pergola and terrace and twin two-car garages.
The spacious lower-level includes a billiards area, home theater, a hearth room with fireplace that opens out into a spacious patio, a handy kitchenette and two additional bedroom suites. You’ll also find a nearby playroom/bunk room and adjacent laundry.

Mittelgroßes Klassisches Ankleidezimmer mit Einbauschrank, Schrankfronten im Shaker-Stil, beigen Schränken, Keramikboden, beigem Boden und Kassettendecke in London
Ankleidezimmer mit Travertin und Keramikboden Ideen und Design
1
