Ankleidezimmer mit Travertin und Keramikboden Ideen und Design
Suche verfeinern:
Budget
Sortieren nach:Heute beliebt
121 – 140 von 1.569 Fotos
1 von 3
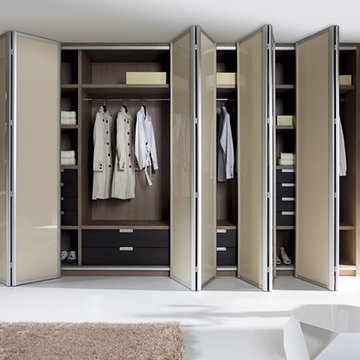
Our custom bi-fold doors slide from a top tracks and the doors move along the unit. The doors have an aluminium frame for ultimate strength and functionality. You can select from wood,metal or painted glass from our vast selection; whatever matches your space best. We give you 100% accessibility and mobility.
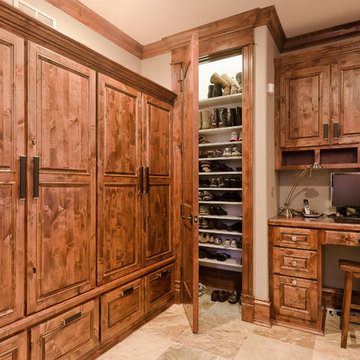
Rolfe Hokanson
Klassisches Ankleidezimmer mit Ankleidebereich und Travertin in Sonstige
Klassisches Ankleidezimmer mit Ankleidebereich und Travertin in Sonstige

Large diameter Western Red Cedar logs from Pioneer Log Homes of B.C. built by Brian L. Wray in the Colorado Rockies. 4500 square feet of living space with 4 bedrooms, 3.5 baths and large common areas, decks, and outdoor living space make it perfect to enjoy the outdoors then get cozy next to the fireplace and the warmth of the logs.
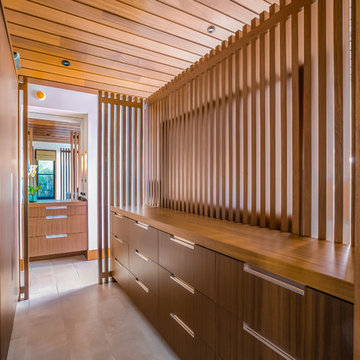
Mittelgroßer, Neutraler Moderner Begehbarer Kleiderschrank mit flächenbündigen Schrankfronten, hellbraunen Holzschränken, Keramikboden und grauem Boden in Hawaii
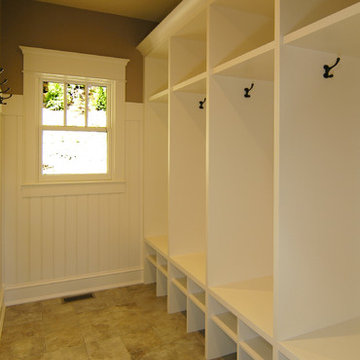
The Parkgate was designed from the inside out to give homage to the past. It has a welcoming wraparound front porch and, much like its ancestors, a surprising grandeur from floor to floor. The stair opens to a spectacular window with flanking bookcases, making the family space as special as the public areas of the home. The formal living room is separated from the family space, yet reconnected with a unique screened porch ideal for entertaining. The large kitchen, with its built-in curved booth and large dining area to the front of the home, is also ideal for entertaining. The back hall entry is perfect for a large family, with big closets, locker areas, laundry home management room, bath and back stair. The home has a large master suite and two children's rooms on the second floor, with an uncommon third floor boasting two more wonderful bedrooms. The lower level is every family’s dream, boasting a large game room, guest suite, family room and gymnasium with 14-foot ceiling. The main stair is split to give further separation between formal and informal living. The kitchen dining area flanks the foyer, giving it a more traditional feel. Upon entering the home, visitors can see the welcoming kitchen beyond.
Photographer: David Bixel
Builder: DeHann Homes
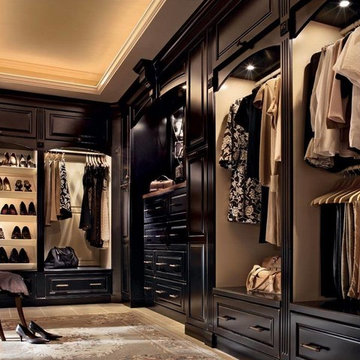
Geräumiger, Neutraler Klassischer Begehbarer Kleiderschrank mit dunklen Holzschränken, Keramikboden und profilierten Schrankfronten in Seattle
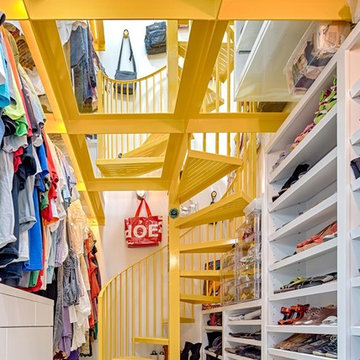
Built By: Texana Builders www.texanabuilders.com
Photo by: Taggart Sorenson
tagg@taggphoto.com
Modernes Ankleidezimmer mit Keramikboden in Houston
Modernes Ankleidezimmer mit Keramikboden in Houston
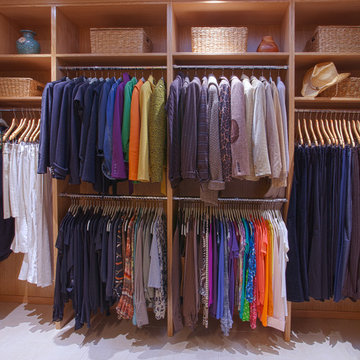
The Couture Closet
Mittelgroßer, Neutraler Moderner Begehbarer Kleiderschrank mit flächenbündigen Schrankfronten, hellen Holzschränken und Keramikboden in Dallas
Mittelgroßer, Neutraler Moderner Begehbarer Kleiderschrank mit flächenbündigen Schrankfronten, hellen Holzschränken und Keramikboden in Dallas

On the main level of Hearth and Home is a full luxury master suite complete with all the bells and whistles. Access the suite from a quiet hallway vestibule, and you’ll be greeted with plush carpeting, sophisticated textures, and a serene color palette. A large custom designed walk-in closet features adjustable built ins for maximum storage, and details like chevron drawer faces and lit trifold mirrors add a touch of glamour. Getting ready for the day is made easier with a personal coffee and tea nook built for a Keurig machine, so you can get a caffeine fix before leaving the master suite. In the master bathroom, a breathtaking patterned floor tile repeats in the shower niche, complemented by a full-wall vanity with built-in storage. The adjoining tub room showcases a freestanding tub nestled beneath an elegant chandelier.
For more photos of this project visit our website: https://wendyobrienid.com.
Photography by Valve Interactive: https://valveinteractive.com/
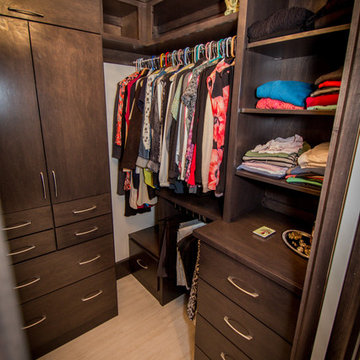
Smart custom design. A place for everything. This closet has less square footage than the original, but incorporates a much better use of the space.
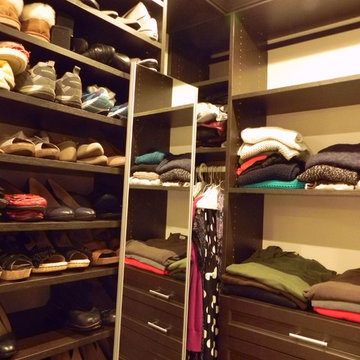
A remodeled bathroom led to the design of the master closet to maximize storage and display the owners' shoes.
Kleiner, Neutraler Klassischer Begehbarer Kleiderschrank mit Schrankfronten im Shaker-Stil, dunklen Holzschränken und Keramikboden in Cincinnati
Kleiner, Neutraler Klassischer Begehbarer Kleiderschrank mit Schrankfronten im Shaker-Stil, dunklen Holzschränken und Keramikboden in Cincinnati
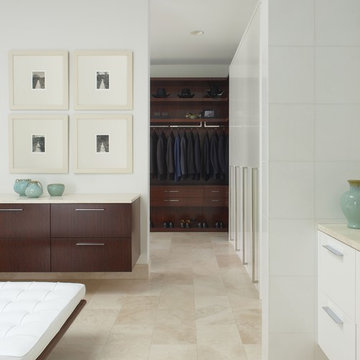
Photography by Beth Singer
Modernes Ankleidezimmer mit Ankleidebereich, dunklen Holzschränken und Travertin in Detroit
Modernes Ankleidezimmer mit Ankleidebereich, dunklen Holzschränken und Travertin in Detroit
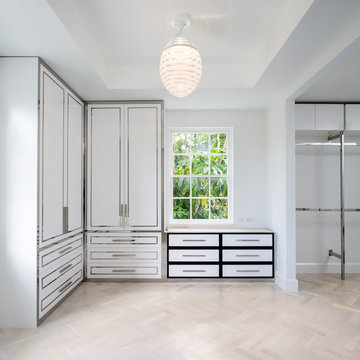
EIngebautes, Großes, Neutrales Klassisches Ankleidezimmer mit flächenbündigen Schrankfronten, weißen Schränken und Travertin in Miami
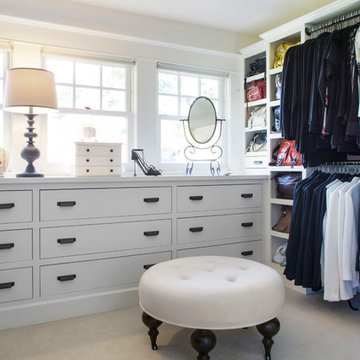
© Rick Keating Photographer, all rights reserved, not for reproduction http://www.rickkeatingphotographer.com
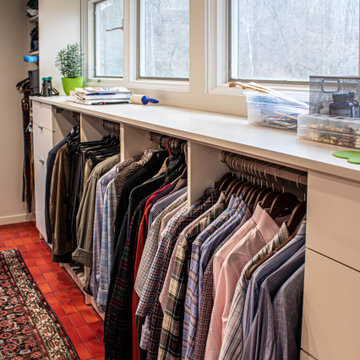
In this Mid-Century Modern home, the master bath was updated with a custom laminate vanity in Pionite Greige with a Suede finish with a bloom tip-on drawer and door system. The countertop is 2cm Sahara Beige quartz. The tile surrounding the vanity is WOW 2x6 Bejmat Tan tile. The shower walls are WOW 6x6 Bejmat Biscuit tile with 2x6 Bejmat tile in the niche. A Hansgrohe faucet, tub faucet, hand held shower, and slide bar in brushed nickel. A TOTO undermount sink, Moen grab bars, Robern swing door medicine cabinet and magnifying mirror, and TOTO one piece automated flushing toilet. The bedroom wall leading into the bathroom is a custom monolithic formica wall in Pumice with lateral swinging Lamp Monoflat Lin-X hinge door series. The client provided 50-year-old 3x6 red brick tile for the bathroom and 50-year-old oak bammapara parquet flooring in the bedroom. In the bedroom, two Rakks Black shelving racks and Stainless Steel Cable System were installed in the loft and a Stor-X closet system was installed.
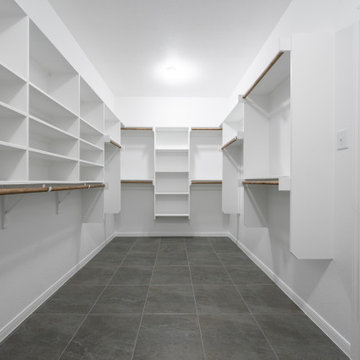
Großer, Neutraler Rustikaler Begehbarer Kleiderschrank mit Keramikboden und grauem Boden in Austin
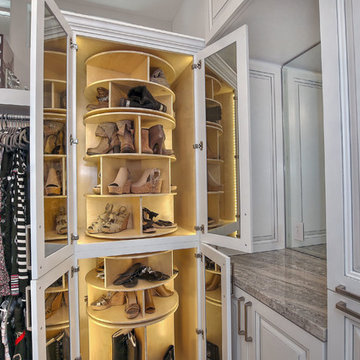
Großer Moderner Begehbarer Kleiderschrank mit Glasfronten, weißen Schränken, Keramikboden und braunem Boden in Phoenix
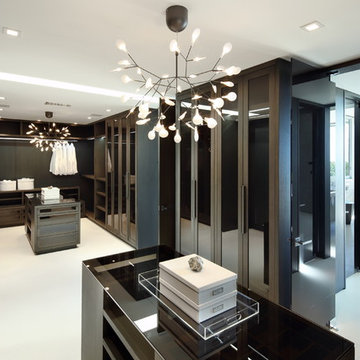
Geräumiger, Neutraler Moderner Begehbarer Kleiderschrank mit flächenbündigen Schrankfronten, dunklen Holzschränken, Keramikboden und beigem Boden in Los Angeles
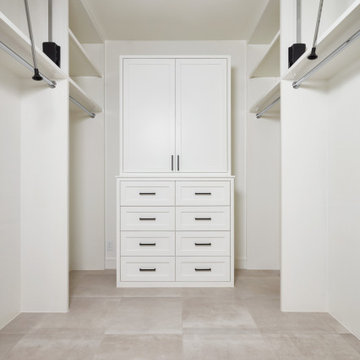
Large walk-in master closet with overhead storage and large format Reside Beige tile floor from Arizona Tile.
Großer, Neutraler Moderner Begehbarer Kleiderschrank mit Schrankfronten mit vertiefter Füllung, weißen Schränken, Keramikboden, beigem Boden und gewölbter Decke in Houston
Großer, Neutraler Moderner Begehbarer Kleiderschrank mit Schrankfronten mit vertiefter Füllung, weißen Schränken, Keramikboden, beigem Boden und gewölbter Decke in Houston
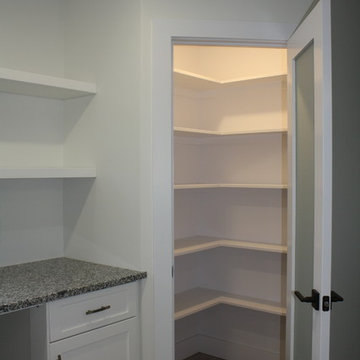
Kitchen pantry with built in shelving
Kleiner, Neutraler Moderner Begehbarer Kleiderschrank mit offenen Schränken, weißen Schränken, Keramikboden und grauem Boden in Sonstige
Kleiner, Neutraler Moderner Begehbarer Kleiderschrank mit offenen Schränken, weißen Schränken, Keramikboden und grauem Boden in Sonstige
Ankleidezimmer mit Travertin und Keramikboden Ideen und Design
7