Ankleidezimmer mit Travertin und Keramikboden Ideen und Design
Suche verfeinern:
Budget
Sortieren nach:Heute beliebt
141 – 160 von 1.569 Fotos
1 von 3
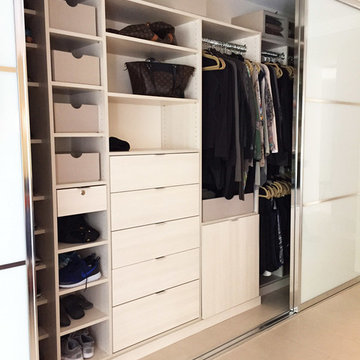
EIngebautes, Mittelgroßes Ankleidezimmer mit flächenbündigen Schrankfronten, hellen Holzschränken und Keramikboden in Los Angeles
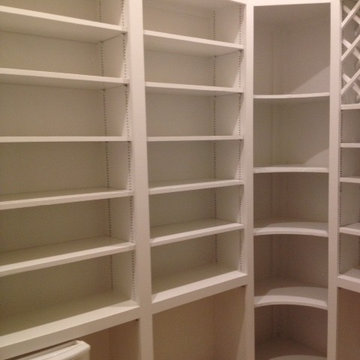
Mittelgroßer, Neutraler Moderner Begehbarer Kleiderschrank mit offenen Schränken, weißen Schränken, Travertin und beigem Boden in Austin

A modern and masculine walk-in closet in a downtown loft. The space became a combination of bathroom, closet, and laundry. The combination of wood tones, clean lines, and lighting creates a warm modern vibe.
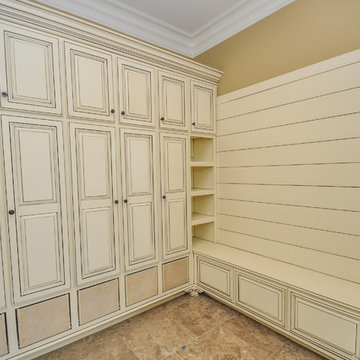
Robbie Breaux & Team
Großer, Neutraler Klassischer Begehbarer Kleiderschrank mit Keramikboden, profilierten Schrankfronten, weißen Schränken und beigem Boden in New Orleans
Großer, Neutraler Klassischer Begehbarer Kleiderschrank mit Keramikboden, profilierten Schrankfronten, weißen Schränken und beigem Boden in New Orleans
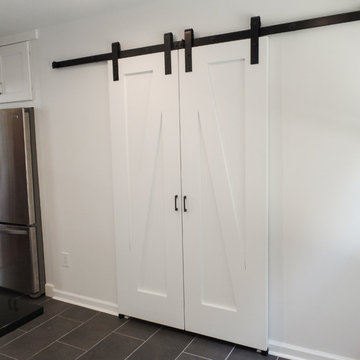
EIngebautes, Mittelgroßes Modernes Ankleidezimmer mit Schrankfronten im Shaker-Stil, weißen Schränken und Keramikboden in Philadelphia
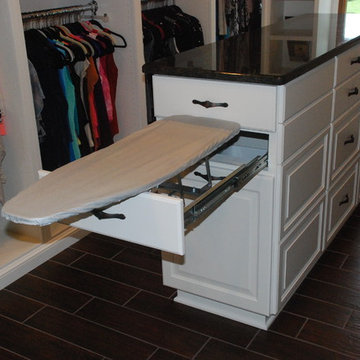
White dressing room cabinetry, with hidden Ironing board .
Großes Klassisches Ankleidezimmer mit Ankleidebereich, offenen Schränken, weißen Schränken und Keramikboden in Cleveland
Großes Klassisches Ankleidezimmer mit Ankleidebereich, offenen Schränken, weißen Schränken und Keramikboden in Cleveland
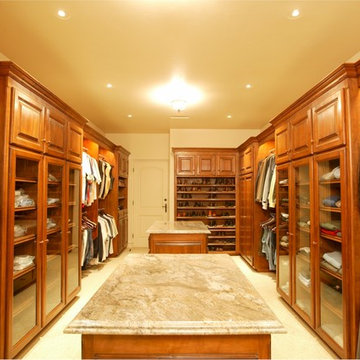
Closets of The French Tradition
Großer Uriger Begehbarer Kleiderschrank mit profilierten Schrankfronten, hellbraunen Holzschränken und Keramikboden in Los Angeles
Großer Uriger Begehbarer Kleiderschrank mit profilierten Schrankfronten, hellbraunen Holzschränken und Keramikboden in Los Angeles
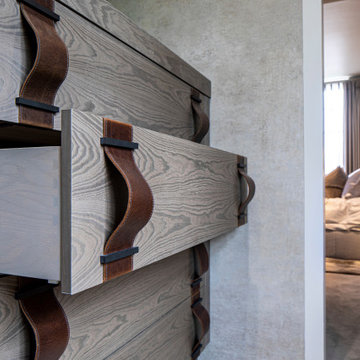
Beautifully elegant Master Bedroom Suite with bespoke built in Dressing Room and en suite walk in shower room.
Mittelgroßer, Neutraler Moderner Begehbarer Kleiderschrank mit flächenbündigen Schrankfronten, hellbraunen Holzschränken, Keramikboden und weißem Boden in West Midlands
Mittelgroßer, Neutraler Moderner Begehbarer Kleiderschrank mit flächenbündigen Schrankfronten, hellbraunen Holzschränken, Keramikboden und weißem Boden in West Midlands
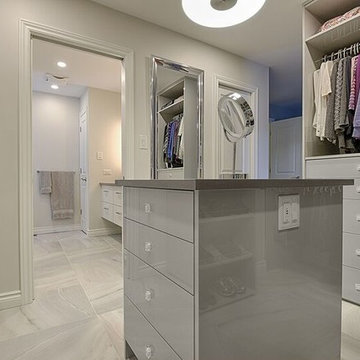
Großes, Neutrales Modernes Ankleidezimmer mit Ankleidebereich, flächenbündigen Schrankfronten, grauen Schränken und Keramikboden in Ottawa
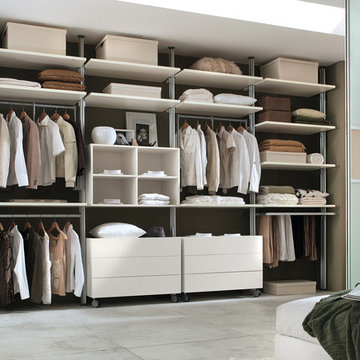
Großer, Neutraler Moderner Begehbarer Kleiderschrank mit offenen Schränken, weißen Schränken und Travertin in Sonstige
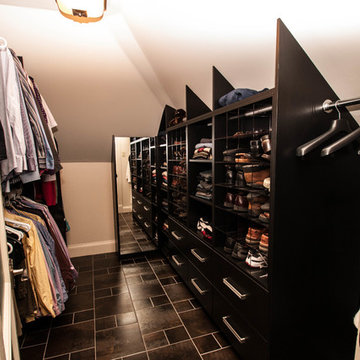
This space was converted from a storage space to a walk-in closet. Although very tricky with all the different sloped ceiling, the closet turned great with lots of storage. Design by Bea Doucet of Doucet, Watts, & Davis and manufactured by Halifax Cabinetry
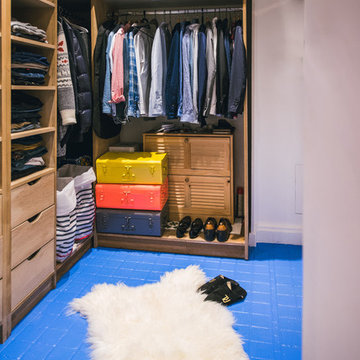
EIngebautes, Mittelgroßes Modernes Ankleidezimmer mit offenen Schränken, hellen Holzschränken, Keramikboden und blauem Boden in Paris
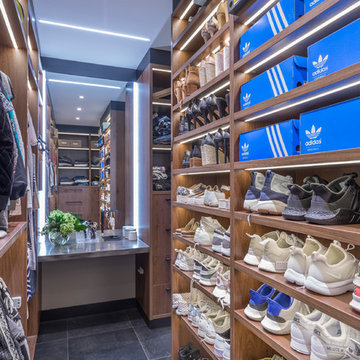
The walk-in wardrobe which is directly behind the ensuite area, features large shoe storage, hanging space, drawers and a makeup table and mirror.
I used corian on the makeup table and American walnut for the storage which ties in with the kitchen, dining, bedroom and bathrooms.
Photography by Kallan MacLeod
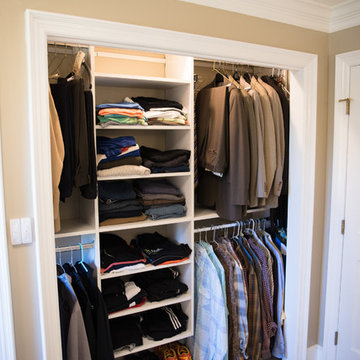
EIngebautes, Mittelgroßes, Neutrales Klassisches Ankleidezimmer mit offenen Schränken, weißen Schränken und Travertin in Indianapolis

This primary closet was designed for a couple to share. The hanging space and cubbies are allocated based on need. The center island includes a fold-out ironing board from Hafele concealed behind a drop down drawer front. An outlet on the end of the island provides a convenient place to plug in the iron as well as charge a cellphone.
Additional storage in the island is for knee high boots and purses.
Photo by A Kitchen That Works LLC
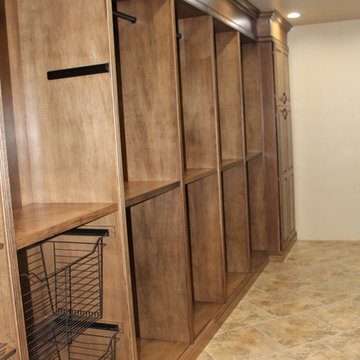
Dynasty Cabinetry in Pecan Wood with a Sage Onyx Finish. The left side of the closet was fitted with LED Thread ligthing to light up the cubbies. Pull out wire baskets were installed for additional organization.
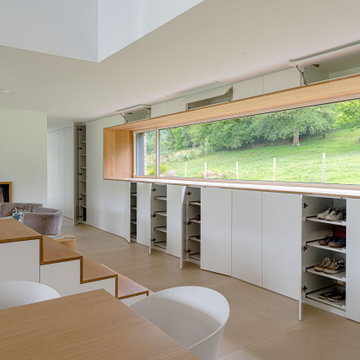
La nueva tipología de hogar se basa en las construcciones tradicionales de la zona, pero con un toque contemporáneo. Una caja blanca apoyada sobre otra de piedra que, a su vez, se abre para dejar aparecer el vidrio, permite dialogar perfectamente la sensación de protección y refugio necesarios con las vistas y la luz del maravilloso paisaje que la rodea.
La casa se encuentra situada en la vertiente sur del macizo de Peña Cabarga en el pueblo de Pámanes. El edificio está orientado hacia el sur, permitiendo disfrutar de las impresionantes vistas hacia el valle y se distribuye en dos niveles: sala de estar, espacios de uso diurno y dormitorios en la planta baja y estudio y dormitorio principal en planta alta.
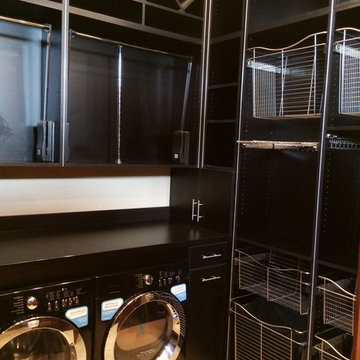
Geräumiger, Neutraler Moderner Begehbarer Kleiderschrank mit flächenbündigen Schrankfronten, schwarzen Schränken und Travertin in Sonstige
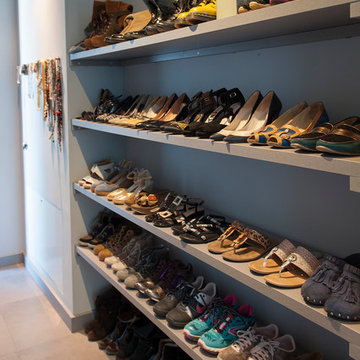
Mittelgroßer, Neutraler Moderner Begehbarer Kleiderschrank mit offenen Schränken, weißen Schränken und Keramikboden in Sonstige
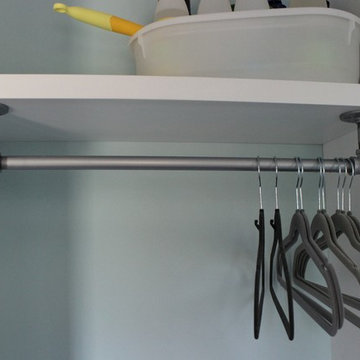
After going through the tragedy of losing their home to a fire, Cherie Miller of CDH Designs and her family were having a difficult time finding a home they liked on a large enough lot. They found a builder that would work with their needs and incredibly small budget, even allowing them to do much of the work themselves. Cherie not only designed the entire home from the ground up, but she and her husband also acted as Project Managers. They custom designed everything from the layout of the interior - including the laundry room, kitchen and bathrooms; to the exterior. There's nothing in this home that wasn't specified by them.
CDH Designs
15 East 4th St
Emporium, PA 15834
Ankleidezimmer mit Travertin und Keramikboden Ideen und Design
8