Ankleidezimmer mit Travertin und Keramikboden Ideen und Design
Suche verfeinern:
Budget
Sortieren nach:Heute beliebt
81 – 100 von 1.569 Fotos
1 von 3
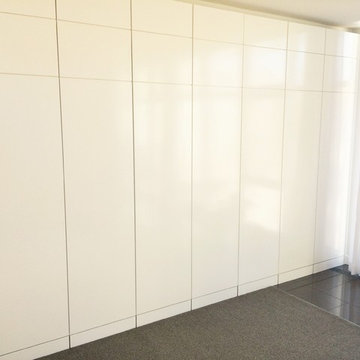
Mike Vanderland
Großes Modernes Ankleidezimmer mit flächenbündigen Schrankfronten, weißen Schränken und Keramikboden in Calgary
Großes Modernes Ankleidezimmer mit flächenbündigen Schrankfronten, weißen Schränken und Keramikboden in Calgary
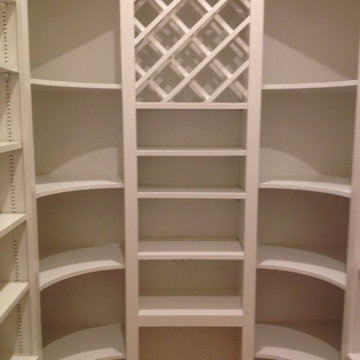
Mittelgroßer, Neutraler Moderner Begehbarer Kleiderschrank mit offenen Schränken, weißen Schränken, Travertin und beigem Boden in Austin

The open shelving mud room provides access to all your seasonal accessories while keeping you organized.
Mittelgroßes, Neutrales Landhausstil Ankleidezimmer mit Einbauschrank, offenen Schränken, weißen Schränken, Keramikboden und grauem Boden in Chicago
Mittelgroßes, Neutrales Landhausstil Ankleidezimmer mit Einbauschrank, offenen Schränken, weißen Schränken, Keramikboden und grauem Boden in Chicago
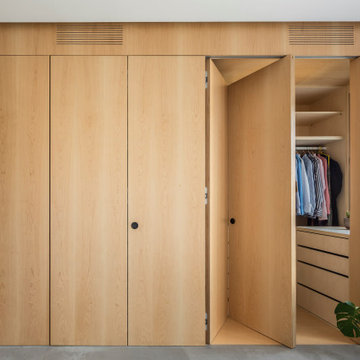
Vestidor con puertas correderas
Mittelgroßer, Neutraler Moderner Begehbarer Kleiderschrank mit Schrankfronten mit vertiefter Füllung, hellbraunen Holzschränken, Keramikboden und grauem Boden in Valencia
Mittelgroßer, Neutraler Moderner Begehbarer Kleiderschrank mit Schrankfronten mit vertiefter Füllung, hellbraunen Holzschränken, Keramikboden und grauem Boden in Valencia
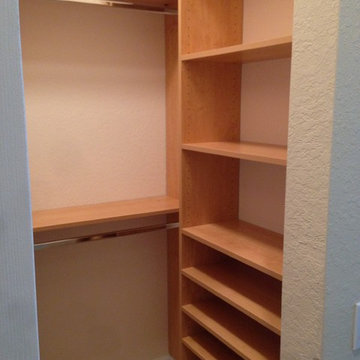
Mittelgroßer, Neutraler Moderner Begehbarer Kleiderschrank mit offenen Schränken, hellbraunen Holzschränken und Keramikboden in Orlando
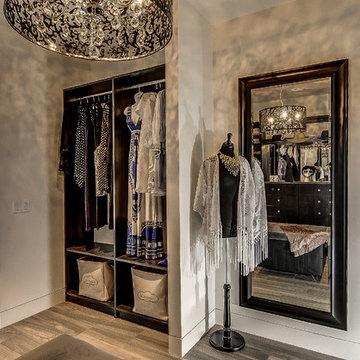
Dramatic & contemporary walk-in closet in Linear Ash finish, with some added sparkle from Glam-X door handles and drawer knobs. Custom solution complete with angled shoe shelving, soft close drawer and door hardware.
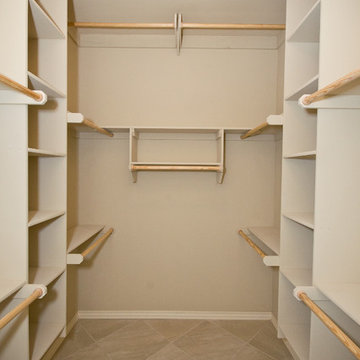
Mittelgroßer, Neutraler Klassischer Begehbarer Kleiderschrank mit offenen Schränken, beigen Schränken und Keramikboden in Oklahoma City
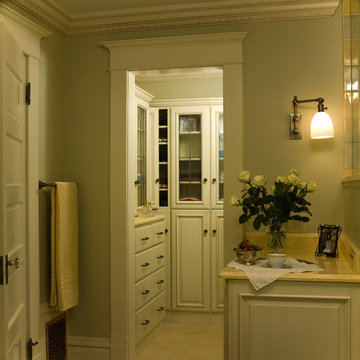
Jeffrey Butler Photography
Kleiner Klassischer Begehbarer Kleiderschrank mit weißen Schränken und Travertin in Denver
Kleiner Klassischer Begehbarer Kleiderschrank mit weißen Schränken und Travertin in Denver

Kaz Arts Photography
Großer, Neutraler Klassischer Begehbarer Kleiderschrank mit offenen Schränken, weißen Schränken und Keramikboden in New York
Großer, Neutraler Klassischer Begehbarer Kleiderschrank mit offenen Schränken, weißen Schränken und Keramikboden in New York
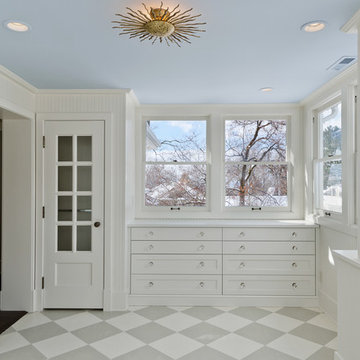
Remodeled home in Federal Heights, Utah by Cameo Homes Inc.
Klassischer Begehbarer Kleiderschrank mit weißen Schränken und Keramikboden in Salt Lake City
Klassischer Begehbarer Kleiderschrank mit weißen Schränken und Keramikboden in Salt Lake City
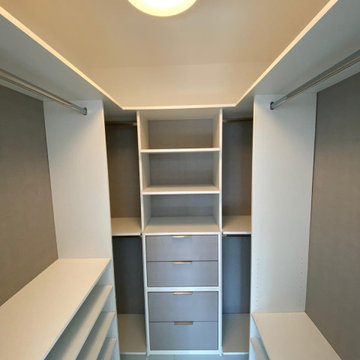
Kleiner, Neutraler Begehbarer Kleiderschrank mit offenen Schränken, hellen Holzschränken und Keramikboden in Miami
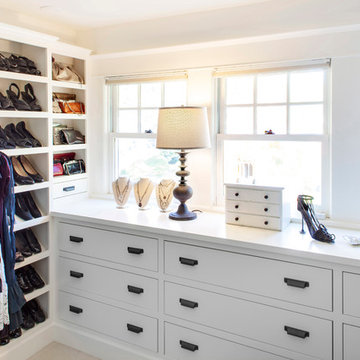
© Rick Keating Photographer, all rights reserved, not for reproduction http://www.rickkeatingphotographer.com
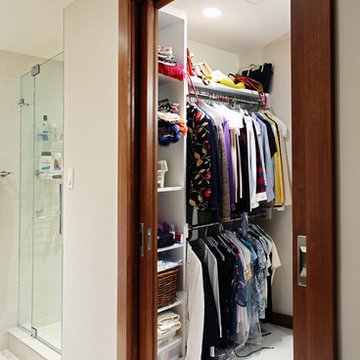
Bathroom reconfiguration in Washington DC.
Mittelgroßer, Neutraler Moderner Begehbarer Kleiderschrank mit offenen Schränken, weißen Schränken und Keramikboden in Washington, D.C.
Mittelgroßer, Neutraler Moderner Begehbarer Kleiderschrank mit offenen Schränken, weißen Schränken und Keramikboden in Washington, D.C.
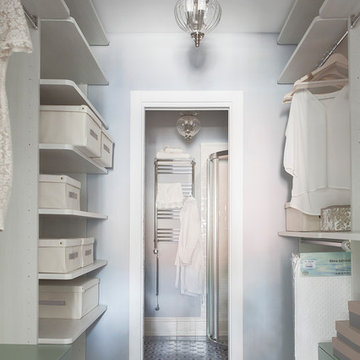
Фотограф - Гришко Юрий
Kleiner Klassischer Begehbarer Kleiderschrank mit offenen Schränken, Keramikboden, buntem Boden und beigen Schränken in Moskau
Kleiner Klassischer Begehbarer Kleiderschrank mit offenen Schränken, Keramikboden, buntem Boden und beigen Schränken in Moskau
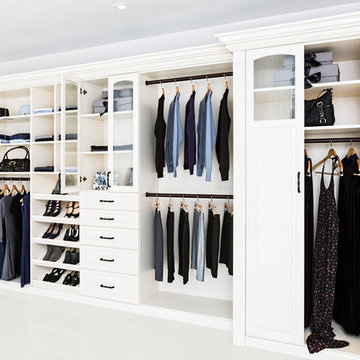
Whether your closets are walk-ins, reach-ins or dressing rooms – or if you are looking for more space, better organization or even your own boutique – we have the vision and creativity to make it happen.
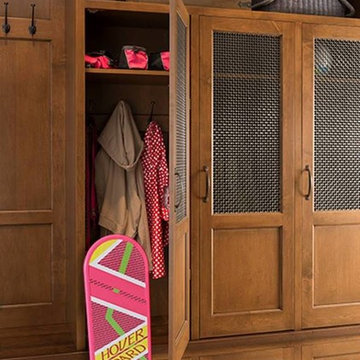
A Wood-Mode mudroom can organize your old and new (and futuristic) things.
Neutrales Klassisches Ankleidezimmer mit hellen Holzschränken und Keramikboden in Houston
Neutrales Klassisches Ankleidezimmer mit hellen Holzschränken und Keramikboden in Houston

Our client’s intension was to make this bathroom suite a very specialized spa retreat. She envisioned exquisite, highly crafted components and loved the colors gold and purple. We were challenged to mix contemporary, traditional and rustic features.
Also on the wish-list were a sizeable wardrobe room and a meditative loft-like retreat. Hydronic heated flooring was installed throughout. The numerous features in this project required replacement of the home’s plumbing and electrical systems. The cedar ceiling and other places in the room replicate what is found in the rest of the home. The project encompassed 400 sq. feet.
Features found at one end of the suite are new stained glass windows – designed to match to existing, a Giallo Rio slab granite platform and a Carlton clawfoot tub. The platform is banded at the floor by a mosaic of 1″ x 1″ glass tile.
Near the tub platform area is a large walnut stained vanity with Contemporary slab door fronts and shaker drawers. This is the larger of two separate vanities. Each are enhanced with hand blown artisan pendant lighting.
A custom fireplace is centrally placed as a dominant design feature. The hammered copper that surrounds the fireplace and vent pipe were crafted by a talented local tradesman. It is topped with a Café Imperial marble.
A lavishly appointed shower is the centerpiece of the bathroom suite. The many slabs of granite used on this project were chosen for the beautiful veins of quartz, purple and gold that our client adores.
Two distinct spaces flank a small vanity; the wardrobe and the loft-like Magic Room. Both precisely fulfill their intended practical and meditative purposes. A floor to ceiling wardrobe and oversized built-in dresser keep clothing, shoes and accessories organized. The dresser is topped with the same marble used atop the fireplace and inset into the wardrobe flooring.
The Magic Room is a space for resting, reading or just gazing out on the serene setting. The reading lights are Oil Rubbed Bronze. A drawer within the step up to the loft keeps reading and writing materials neatly tucked away.
Within the highly customized space, marble, granite, copper and art glass come together in a harmonious design that is organized for maximum rejuvenation that pleases our client to not end!
Photo, Matt Hesselgrave
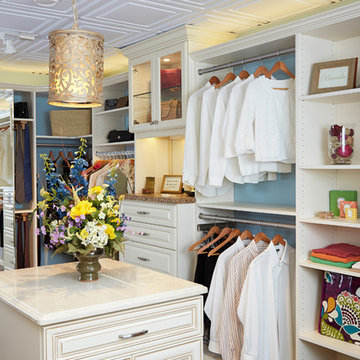
Großer, Neutraler Country Begehbarer Kleiderschrank mit profilierten Schrankfronten, weißen Schränken, Keramikboden und braunem Boden in Philadelphia
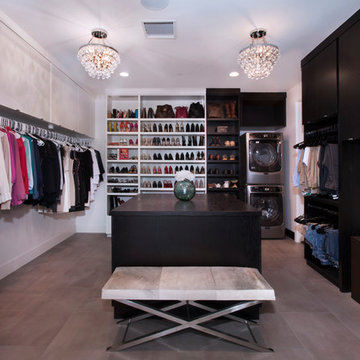
Mittelgroßer, Neutraler Moderner Begehbarer Kleiderschrank mit flächenbündigen Schrankfronten und Keramikboden in Orange County
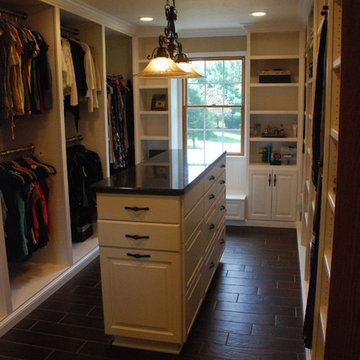
White dressing room, with open cabinets.
Großes Klassisches Ankleidezimmer mit Ankleidebereich, offenen Schränken, weißen Schränken und Keramikboden in Cleveland
Großes Klassisches Ankleidezimmer mit Ankleidebereich, offenen Schränken, weißen Schränken und Keramikboden in Cleveland
Ankleidezimmer mit Travertin und Keramikboden Ideen und Design
5