Ankleidezimmer mit Marmorboden und weißem Boden Ideen und Design
Suche verfeinern:
Budget
Sortieren nach:Heute beliebt
81 – 100 von 223 Fotos
1 von 3
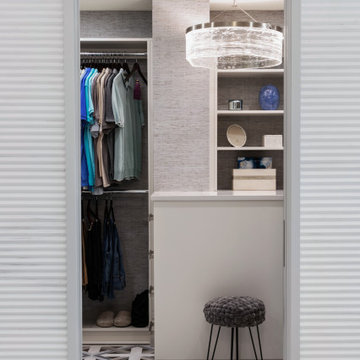
Großer, Neutraler Eklektischer Begehbarer Kleiderschrank mit flächenbündigen Schrankfronten, weißen Schränken, Marmorboden und weißem Boden in Tampa
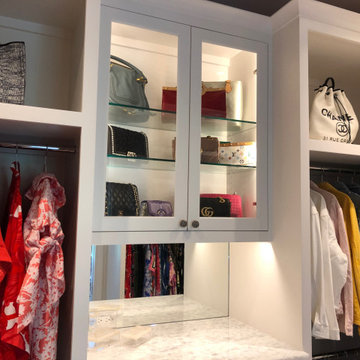
Mittelgroßer, Neutraler Klassischer Begehbarer Kleiderschrank mit Schrankfronten im Shaker-Stil, weißen Schränken, Marmorboden und weißem Boden in Dallas
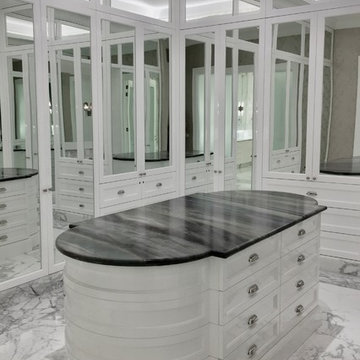
Großer, Neutraler Begehbarer Kleiderschrank mit Schrankfronten mit vertiefter Füllung, weißen Schränken, Marmorboden und weißem Boden in Portland
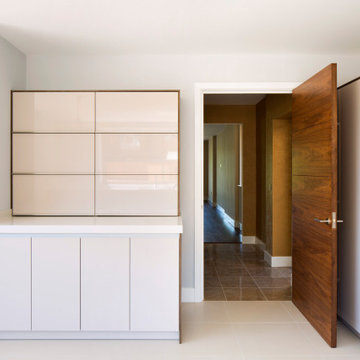
These are large houses at 775 sqm each comprising: 7 bedrooms with en-suite bathrooms, including 2 rooms with walk-in cupboards (the master suite also incorporates a lounge); fully fitted Leicht kitchen and pantry; 3 reception rooms; dining room; lift, stair, study and gym within a communal area; staff and security guard bedrooms with en-suite bathrooms and a laundry; as well as external areas for parking and front and rear gardens.
The concept was to create a grand and open feeling home with an immediate connection from entrance to garden, whilst maintaining a sense of privacy and retreat. The family want to be able to relax or to entertain comfortably. Our brief for the interior was to create a modern but classic feeling home and we have responded with a simple palette of soft colours and natural materials – often with a twist on a traditional theme.
Our design was very much inspired by the Arts & Crafts movement. The new houses blend in with the surroundings but stand out in terms of quality. Facades are predominantly buff facing brick with embedded niches. Deep blue engineering brick quoins highlight the building’s edges and soldier courses highlight window heads. Aluminium windows are powder-coated to match the facade and limestone cills underscore openings and cap the chimney. Gables are rendered off-white and patterned in relief and the dark blue clay tiled roof is striking. Overall, the impression of the house is bold but soft, clean and well proportioned, intimate and elegant despite its size.
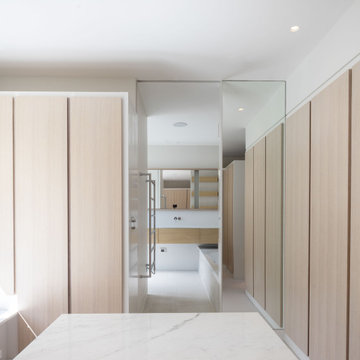
From the architect's website:
"Sophie Bates Architects and Zoe Defert Architects have recently completed a refurbishment and extension across four floors of living to a Regency-style house, adding 125sqm to the family home. The collaborative approach of the team, as noted below, was key to the success of the design.
The generous basement houses fantastic family spaces - a playroom, media room, guest room, gym and steam room that have been bought to life through crisp, contemporary detailing and creative use of light. The quality of basement design and overall site detailing was vital to the realisation of the concept on site. Linear lighting to floors and ceiling guides you past the media room through to the lower basement, which is lit by a 10m long frameless roof light.
The ground and upper floors house open plan kitchen and living spaces with views of the garden and bedrooms and bathrooms above. At the top of the house is a loft bedroom and bathroom, completing the five bedroom house. All joinery to the home
was designed and detailed by the architects. A careful, considered approach to detailing throughout creates a subtle interplay between light, material contrast and space."
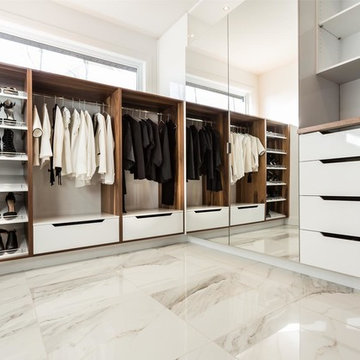
Großer, Neutraler Moderner Begehbarer Kleiderschrank mit flächenbündigen Schrankfronten, hellbraunen Holzschränken, Marmorboden und weißem Boden in Sonstige
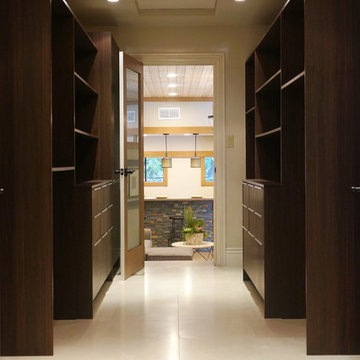
Mittelgroßes, Neutrales Ankleidezimmer mit Ankleidebereich, flächenbündigen Schrankfronten, dunklen Holzschränken, Marmorboden und weißem Boden in Los Angeles
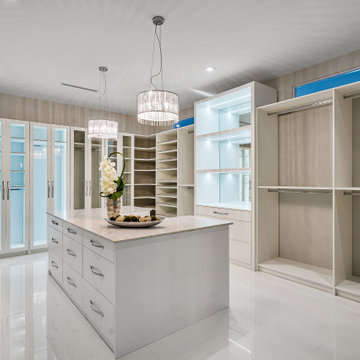
Custom built in closet with island drawer of storage.
Großes, Neutrales Klassisches Ankleidezimmer mit Einbauschrank, Kassettenfronten, hellen Holzschränken, Marmorboden und weißem Boden in Miami
Großes, Neutrales Klassisches Ankleidezimmer mit Einbauschrank, Kassettenfronten, hellen Holzschränken, Marmorboden und weißem Boden in Miami
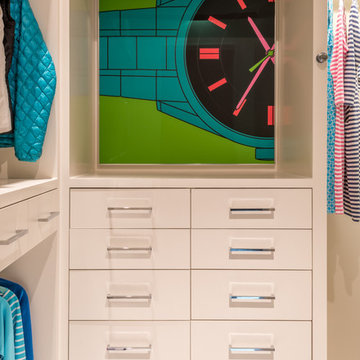
Mittelgroßer Moderner Begehbarer Kleiderschrank mit flächenbündigen Schrankfronten, beigen Schränken, Marmorboden und weißem Boden in Houston
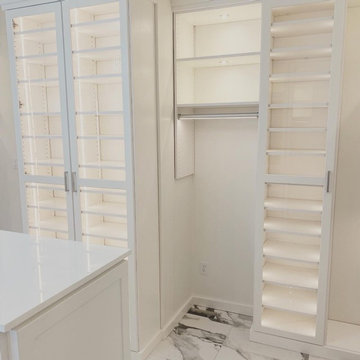
When we say we have the best designers, we mean we have the best designers!
Check out this gorgeous closet designed by Debbie Anastos.
"Debbie was a very talented and amazing person to work with. Can’t wait to work with her again on all my future projects! " -@mrs.peachykeen
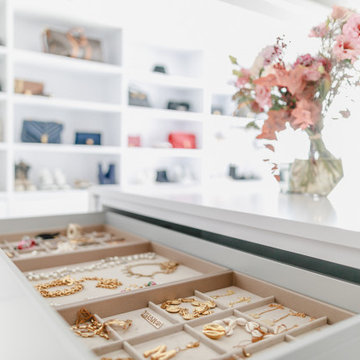
Schmuckeinteilung nach Maß individuell gefertigt. Man kann sich die Art der Einteilung, sowie die Materialien und Farben auswählen. Hier zum Beispiel Leder und Samt in einem warmen beige Ton.
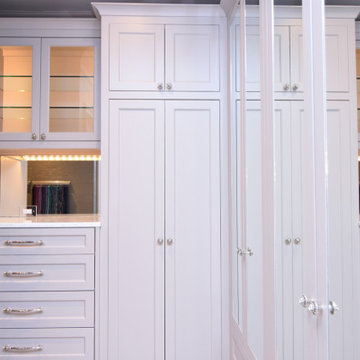
Mittelgroßer, Neutraler Klassischer Begehbarer Kleiderschrank mit Schrankfronten im Shaker-Stil, weißen Schränken, Marmorboden und weißem Boden in Dallas
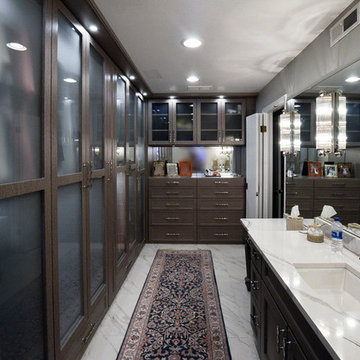
Großes, Neutrales Ankleidezimmer mit Ankleidebereich, Glasfronten, dunklen Holzschränken, Marmorboden und weißem Boden in Sonstige
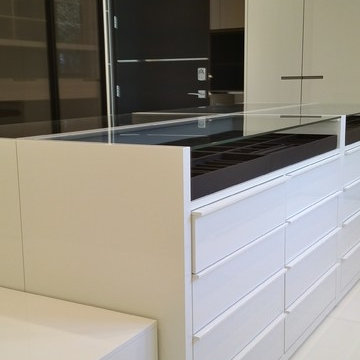
Großer, Neutraler Moderner Begehbarer Kleiderschrank mit flächenbündigen Schrankfronten, weißen Schränken, Marmorboden und weißem Boden in Los Angeles
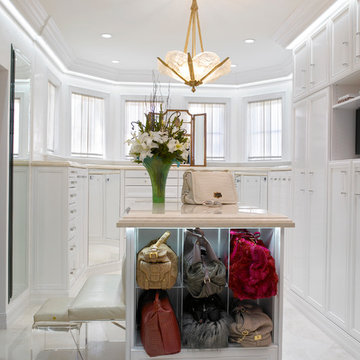
Polished Crema Marfil countertops with ogee edge fabricated and installed by Puma Marble Co. Closet designed by Diane Sepler. Photo taken by Troy Campbell.
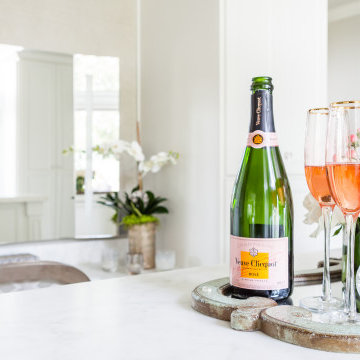
The "hers" master closet is bathed in natural light and boasts custom leaded glass french doors, completely custom cabinets, a makeup vanity, towers of shoe glory, a dresser island, Swarovski crystal cabinet pulls...even custom vent covers.
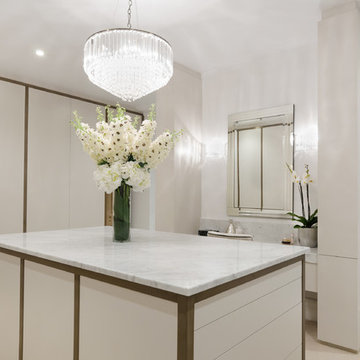
Tamara Flanagan
Großes Modernes Ankleidezimmer mit Marmorboden und weißem Boden in Sonstige
Großes Modernes Ankleidezimmer mit Marmorboden und weißem Boden in Sonstige
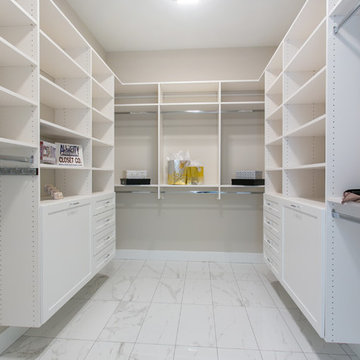
Großer, Neutraler Klassischer Begehbarer Kleiderschrank mit offenen Schränken, weißen Schränken, Marmorboden und weißem Boden in Seattle
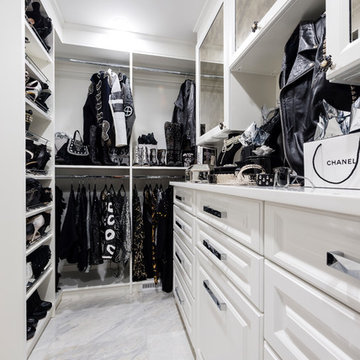
Rock House Style - Designer Secret: When designing this closet, we opted for specialty hardware, black velvet-lined drawers, a rich and dramatic cabinet profile and antiqued mirror inserts to create a luxurious Rock House Style feel.
Design by Rock House Style & STOR-X Organizing Systems
Photography by Lipsett Photography Group
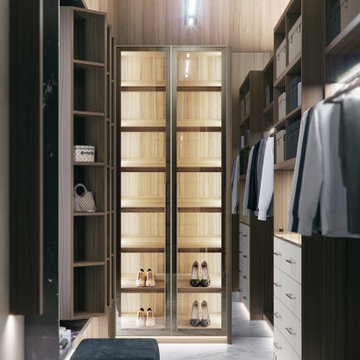
Großes, Neutrales Modernes Ankleidezimmer mit flächenbündigen Schrankfronten, hellbraunen Holzschränken, Marmorboden und weißem Boden in Miami
Ankleidezimmer mit Marmorboden und weißem Boden Ideen und Design
5