Ankleidezimmer mit profilierten Schrankfronten und offenen Schränken Ideen und Design
Suche verfeinern:
Budget
Sortieren nach:Heute beliebt
41 – 60 von 14.631 Fotos
1 von 3

We gave this rather dated farmhouse some dramatic upgrades that brought together the feminine with the masculine, combining rustic wood with softer elements. In terms of style her tastes leaned toward traditional and elegant and his toward the rustic and outdoorsy. The result was the perfect fit for this family of 4 plus 2 dogs and their very special farmhouse in Ipswich, MA. Character details create a visual statement, showcasing the melding of both rustic and traditional elements without too much formality. The new master suite is one of the most potent examples of the blending of styles. The bath, with white carrara honed marble countertops and backsplash, beaded wainscoting, matching pale green vanities with make-up table offset by the black center cabinet expand function of the space exquisitely while the salvaged rustic beams create an eye-catching contrast that picks up on the earthy tones of the wood. The luxurious walk-in shower drenched in white carrara floor and wall tile replaced the obsolete Jacuzzi tub. Wardrobe care and organization is a joy in the massive walk-in closet complete with custom gliding library ladder to access the additional storage above. The space serves double duty as a peaceful laundry room complete with roll-out ironing center. The cozy reading nook now graces the bay-window-with-a-view and storage abounds with a surplus of built-ins including bookcases and in-home entertainment center. You can’t help but feel pampered the moment you step into this ensuite. The pantry, with its painted barn door, slate floor, custom shelving and black walnut countertop provide much needed storage designed to fit the family’s needs precisely, including a pull out bin for dog food. During this phase of the project, the powder room was relocated and treated to a reclaimed wood vanity with reclaimed white oak countertop along with custom vessel soapstone sink and wide board paneling. Design elements effectively married rustic and traditional styles and the home now has the character to match the country setting and the improved layout and storage the family so desperately needed. And did you see the barn? Photo credit: Eric Roth
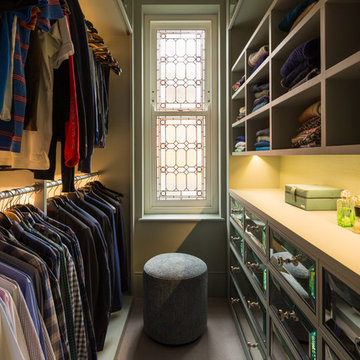
Kleiner, Neutraler Klassischer Begehbarer Kleiderschrank mit profilierten Schrankfronten, Teppichboden und beigem Boden in London
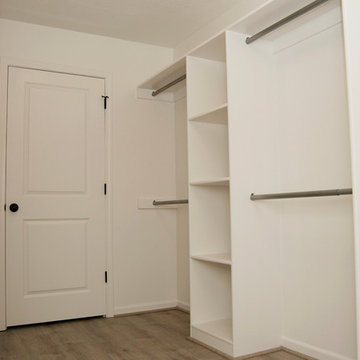
Mittelgroßer, Neutraler Klassischer Begehbarer Kleiderschrank mit offenen Schränken, weißen Schränken, hellem Holzboden und beigem Boden in Kansas City
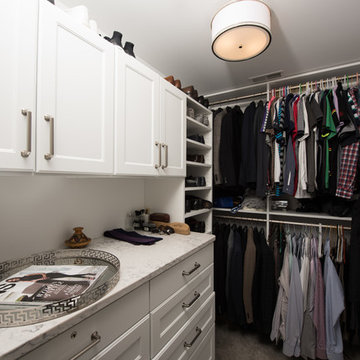
Walk-in closet with white cabinetry and granite countertops
Mittelgroßer Klassischer Begehbarer Kleiderschrank mit profilierten Schrankfronten, weißen Schränken, Teppichboden und beigem Boden in Chicago
Mittelgroßer Klassischer Begehbarer Kleiderschrank mit profilierten Schrankfronten, weißen Schränken, Teppichboden und beigem Boden in Chicago

Large Master Closet with Mirror doors! Island top in glass to see jewelry for easy accessibility.
Geräumiges Klassisches Ankleidezimmer mit Ankleidebereich, profilierten Schrankfronten, weißen Schränken, Teppichboden und weißem Boden in Atlanta
Geräumiges Klassisches Ankleidezimmer mit Ankleidebereich, profilierten Schrankfronten, weißen Schränken, Teppichboden und weißem Boden in Atlanta
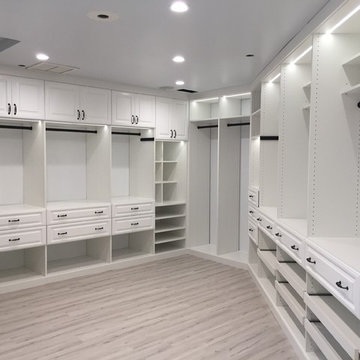
Großer Klassischer Begehbarer Kleiderschrank mit profilierten Schrankfronten, weißen Schränken und beigem Boden in Los Angeles
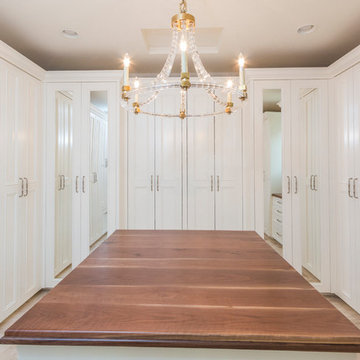
This 7,000 square foot Spec Home in the Arcadia Silverleaf neighborhood was designed by Red Egg Design Group in conjunction with Marbella Homes. All of the finishes, millwork, doors, light fixtures, and appliances were specified by Red Egg and created this Modern Spanish Revival-style home for the future family to enjoy

EIngebautes, Kleines, Neutrales Klassisches Ankleidezimmer mit grauem Boden, braunem Holzboden, offenen Schränken und weißen Schränken in Omaha
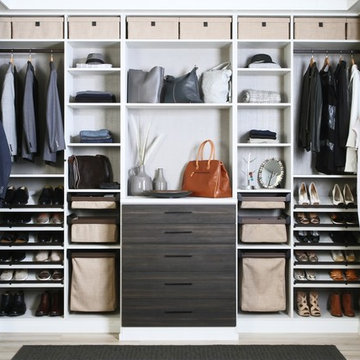
Neutraler Moderner Begehbarer Kleiderschrank mit offenen Schränken, braunen Schränken, hellem Holzboden und beigem Boden in Dallas
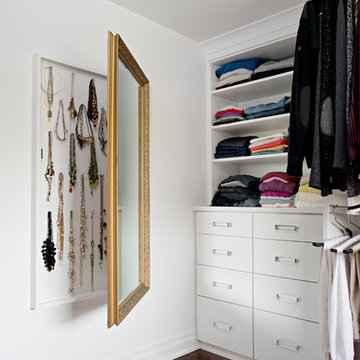
Mike Chajecki
Großes Modernes Ankleidezimmer mit offenen Schränken, braunem Boden, weißen Schränken und dunklem Holzboden in Toronto
Großes Modernes Ankleidezimmer mit offenen Schränken, braunem Boden, weißen Schränken und dunklem Holzboden in Toronto
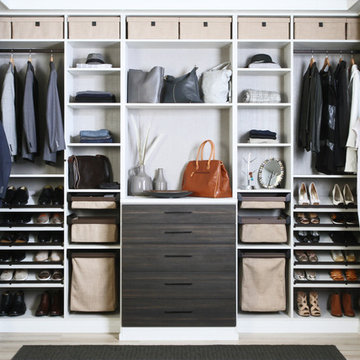
Großer, Neutraler Klassischer Begehbarer Kleiderschrank mit offenen Schränken, weißen Schränken und hellem Holzboden in Burlington
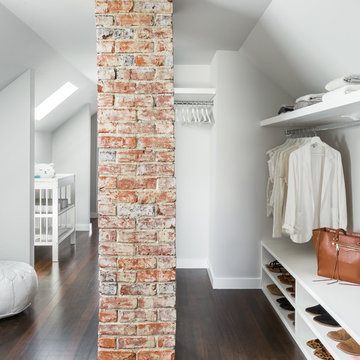
The 70th Street project started as an empty and non-functional attic space. We designed a completely new master suite, including a new bathroom, walk-in closet, bedroom and nursery for our clients. The space had many challenges because of its sloped and low ceilings. We embraced those challenges and used the ceiling slopes to our advantage to make the attic feel more spacious overall, as well as more functional for our clients.
Photography: Mike Duryea
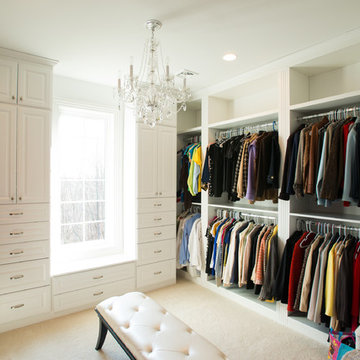
Großer, Neutraler Moderner Begehbarer Kleiderschrank mit profilierten Schrankfronten, weißen Schränken, Teppichboden und beigem Boden in Sonstige
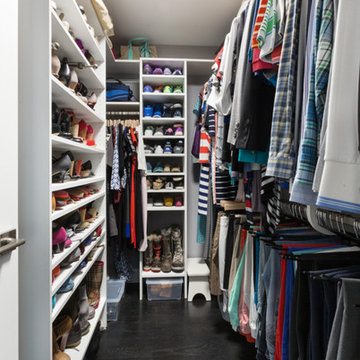
This long and narrow closet packs in a lot of storage for the space providing ample shoe and clothing storage under tight quarters so every inch is utilized. Designed by Jamie Wilson for COS
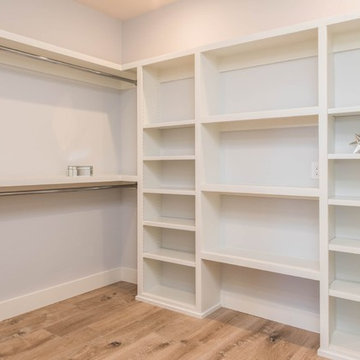
Großer, Neutraler Klassischer Begehbarer Kleiderschrank mit offenen Schränken, weißen Schränken und hellem Holzboden in Orange County
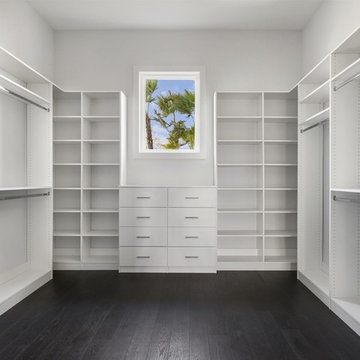
Großer, Neutraler Klassischer Begehbarer Kleiderschrank mit offenen Schränken, weißen Schränken, dunklem Holzboden und braunem Boden in Orlando
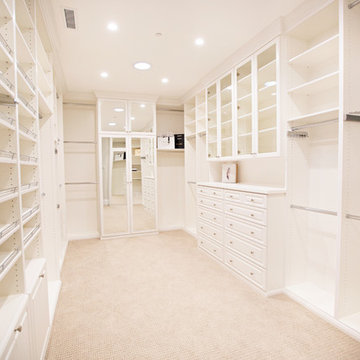
Großer, Neutraler Klassischer Begehbarer Kleiderschrank mit weißen Schränken, Teppichboden und offenen Schränken in Orange County
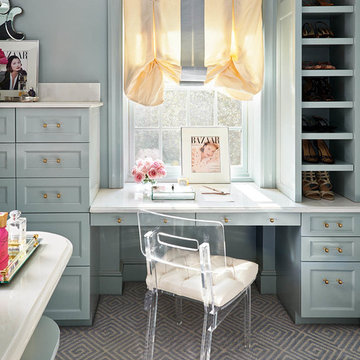
Closet off the master bedroom
Blue walls
Lucite hardware
Großes Klassisches Ankleidezimmer mit blauen Schränken, offenen Schränken, Teppichboden und grauem Boden in Charlotte
Großes Klassisches Ankleidezimmer mit blauen Schränken, offenen Schränken, Teppichboden und grauem Boden in Charlotte
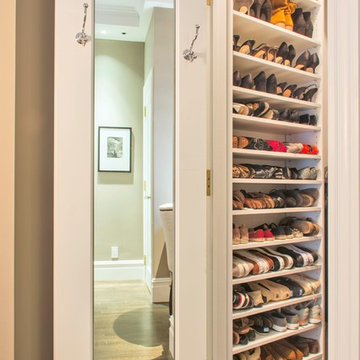
Kleiner, Neutraler Klassischer Begehbarer Kleiderschrank mit offenen Schränken, weißen Schränken und braunem Holzboden in Orange County
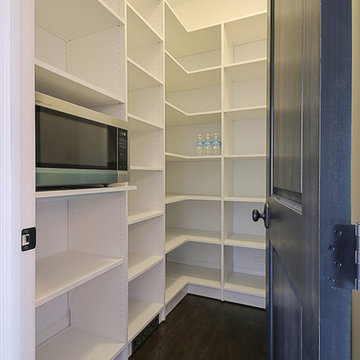
Focus Pocus Photography
Kleiner, Neutraler Klassischer Begehbarer Kleiderschrank mit offenen Schränken, weißen Schränken und dunklem Holzboden in Chicago
Kleiner, Neutraler Klassischer Begehbarer Kleiderschrank mit offenen Schränken, weißen Schränken und dunklem Holzboden in Chicago
Ankleidezimmer mit profilierten Schrankfronten und offenen Schränken Ideen und Design
3