Ankleidezimmer mit Schrankfronten im Shaker-Stil und weißen Schränken Ideen und Design
Suche verfeinern:
Budget
Sortieren nach:Heute beliebt
81 – 100 von 3.139 Fotos
1 von 3
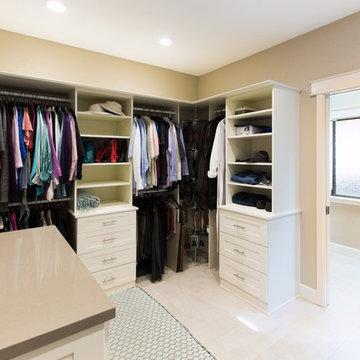
Master bedroom closet used to be an unused den space, set on outside wall. Reworking the space, moving the den footprint next to the masterbedroom, gives a nice walk in closet. Hallway space that ran through the center of the condo was relocated to the outside wall. Frosted windows give ambient light and privacy from the entrance. Extra wide doors allows for home owner to move through the space easily out to the garage as needed. Closet has a revolving shoe rack, upholstered bench with storage and counter space to fold clothes. Great light space for a closet!
Cooper Photography
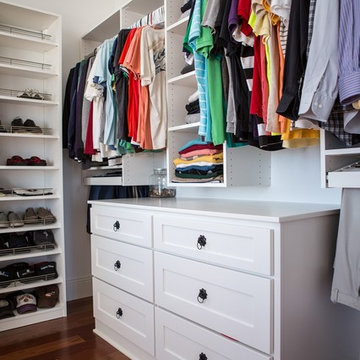
Großer, Neutraler Klassischer Begehbarer Kleiderschrank mit Schrankfronten im Shaker-Stil, weißen Schränken und dunklem Holzboden in Cedar Rapids
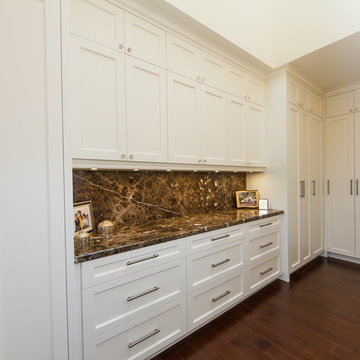
Symphony Kitchens Inc. provides custom storage for any sized rooms and any type of design. This walk in closet is fully enclosed with maximum storage space from very top of the ceiling to very buttom.
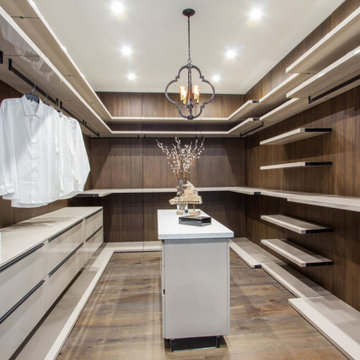
Großer, Neutraler Mediterraner Begehbarer Kleiderschrank mit Schrankfronten im Shaker-Stil, weißen Schränken, dunklem Holzboden und braunem Boden in Los Angeles
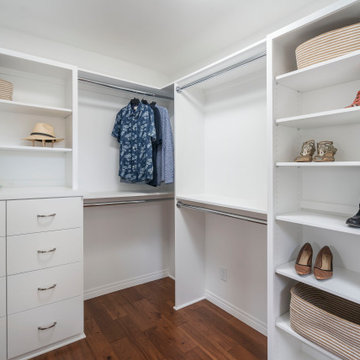
Built-in closet system
Mittelgroßer, Neutraler Klassischer Begehbarer Kleiderschrank mit Schrankfronten im Shaker-Stil, weißen Schränken, braunem Holzboden und braunem Boden in Los Angeles
Mittelgroßer, Neutraler Klassischer Begehbarer Kleiderschrank mit Schrankfronten im Shaker-Stil, weißen Schränken, braunem Holzboden und braunem Boden in Los Angeles
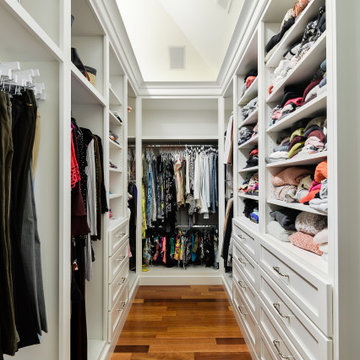
Neutraler Klassischer Begehbarer Kleiderschrank mit Schrankfronten im Shaker-Stil, weißen Schränken, braunem Holzboden, braunem Boden und gewölbter Decke in Philadelphia
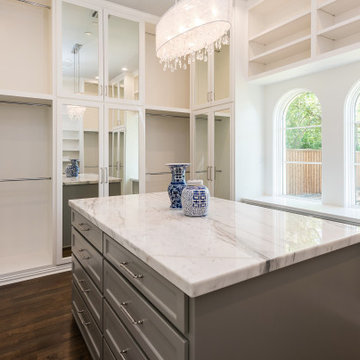
Her closet, complete with island with marble top and chandelier. Mirrored doors to keep the dust off your clothes.
Großer Mediterraner Begehbarer Kleiderschrank mit Schrankfronten im Shaker-Stil, weißen Schränken, braunem Holzboden und braunem Boden in Dallas
Großer Mediterraner Begehbarer Kleiderschrank mit Schrankfronten im Shaker-Stil, weißen Schränken, braunem Holzboden und braunem Boden in Dallas
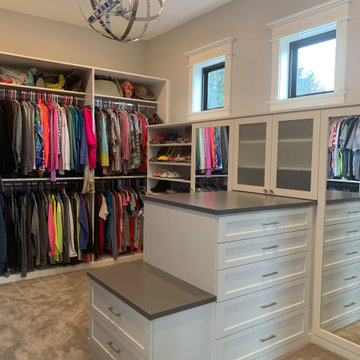
Großer, Neutraler Landhaus Begehbarer Kleiderschrank mit Schrankfronten im Shaker-Stil, weißen Schränken, Teppichboden und grauem Boden in Sonstige
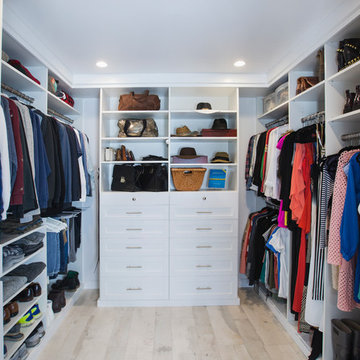
Mittelgroßer Klassischer Begehbarer Kleiderschrank mit Schrankfronten im Shaker-Stil, weißen Schränken und Terrakottaboden in Los Angeles
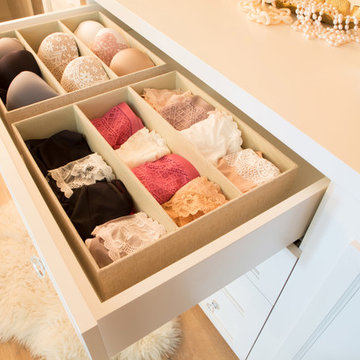
Lori Dennis Interior Design
SoCal Contractor Construction
Lion Windows and Doors
Erika Bierman Photography
Großer Mediterraner Begehbarer Kleiderschrank mit Schrankfronten im Shaker-Stil, weißen Schränken und hellem Holzboden in San Diego
Großer Mediterraner Begehbarer Kleiderschrank mit Schrankfronten im Shaker-Stil, weißen Schränken und hellem Holzboden in San Diego
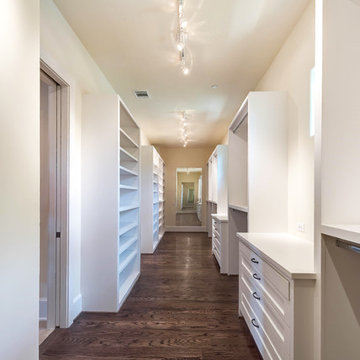
Courtesy of Vladimir Ambia Photography
Großer, Neutraler Mediterraner Begehbarer Kleiderschrank mit Schrankfronten im Shaker-Stil, weißen Schränken und braunem Holzboden in Houston
Großer, Neutraler Mediterraner Begehbarer Kleiderschrank mit Schrankfronten im Shaker-Stil, weißen Schränken und braunem Holzboden in Houston
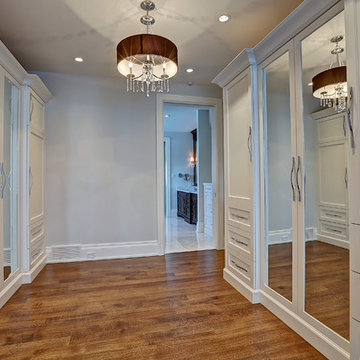
Großer, Neutraler Klassischer Begehbarer Kleiderschrank mit Schrankfronten im Shaker-Stil, weißen Schränken und braunem Holzboden in Calgary
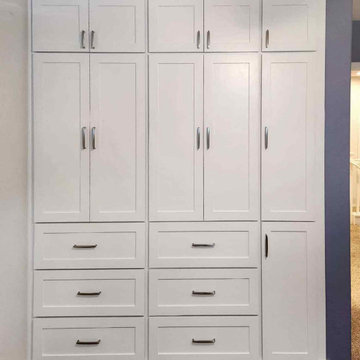
Closet 2 (closed) of two custom built-in closets in a Shaker style for a Temecula home.
Mittelgroßes Modernes Ankleidezimmer mit Einbauschrank, Schrankfronten im Shaker-Stil und weißen Schränken in Los Angeles
Mittelgroßes Modernes Ankleidezimmer mit Einbauschrank, Schrankfronten im Shaker-Stil und weißen Schränken in Los Angeles
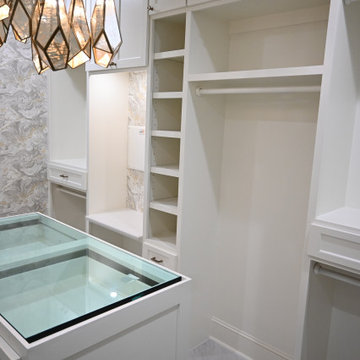
Incredible Master Closet transformation! We gutted the previous closet, installed custom shaker style cabinetry with a sloped edge and custom island with a glass top to create a display case. The porcelain floor tile has marble coloration and creates a gentle flow throughout the space. A beautiful chandelier and wallpaper accent wall completes this elegant Master Closet.
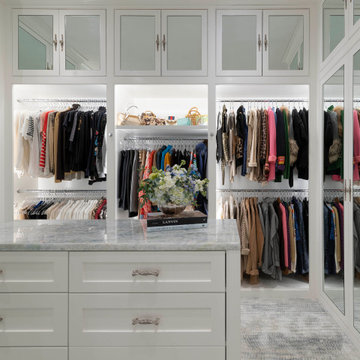
A beautiful bright white walk-in closet, featuring a shoe and handbag boutique, 2 built-in dressers, an island and mirrored inset doors to enlarge the space.
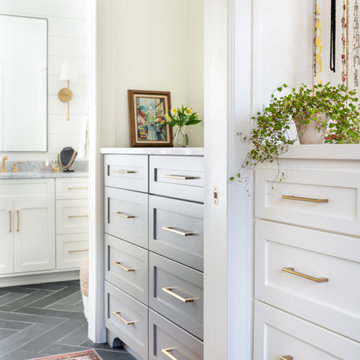
Großes Klassisches Ankleidezimmer mit Einbauschrank, Schrankfronten im Shaker-Stil, weißen Schränken, Schieferboden und schwarzem Boden in Nashville

Embodying many of the key elements that are iconic in craftsman design, the rooms of this home are both luxurious and welcoming. From a kitchen with a statement range hood and dramatic chiseled edge quartz countertops, to a character-rich basement bar and lounge area, to a fashion-lover's dream master closet, this stunning family home has a special charm for everyone and the perfect space for everything.
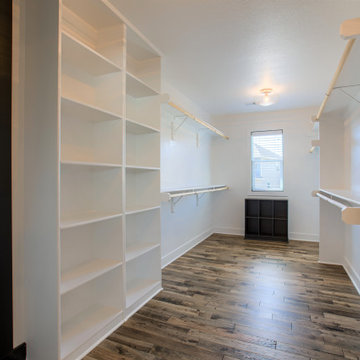
Großer, Neutraler Country Begehbarer Kleiderschrank mit Schrankfronten im Shaker-Stil, weißen Schränken, gebeiztem Holzboden und braunem Boden in Kansas City

EUROPEAN MODERN MASTERPIECE! Exceptionally crafted by Sudderth Design. RARE private, OVERSIZED LOT steps from Exclusive OKC Golf and Country Club on PREMIER Wishire Blvd in Nichols Hills. Experience majestic courtyard upon entering the residence.
Aesthetic Purity at its finest! Over-sized island in Chef's kitchen. EXPANSIVE living areas that serve as magnets for social gatherings. HIGH STYLE EVERYTHING..From fixtures, to wall paint/paper, hardware, hardwoods, and stones. PRIVATE Master Retreat with sitting area, fireplace and sliding glass doors leading to spacious covered patio. Master bath is STUNNING! Floor to Ceiling marble with ENORMOUS closet. Moving glass wall system in living area leads to BACKYARD OASIS with 40 foot covered patio, outdoor kitchen, fireplace, outdoor bath, and premier pool w/sun pad and hot tub! Well thought out OPEN floor plan has EVERYTHING! 3 car garage with 6 car motor court. THE PLACE TO BE...PICTURESQUE, private retreat.
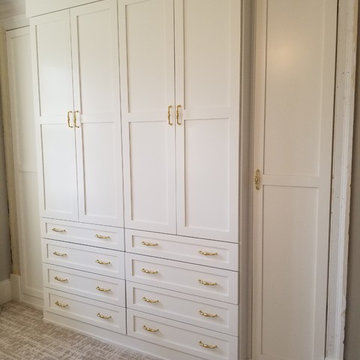
Cecelia Peay
Mittelgroßes Klassisches Ankleidezimmer mit Ankleidebereich, Schrankfronten im Shaker-Stil und weißen Schränken in Richmond
Mittelgroßes Klassisches Ankleidezimmer mit Ankleidebereich, Schrankfronten im Shaker-Stil und weißen Schränken in Richmond
Ankleidezimmer mit Schrankfronten im Shaker-Stil und weißen Schränken Ideen und Design
5