Ankleidezimmer mit Schrankfronten mit vertiefter Füllung Ideen und Design
Suche verfeinern:
Budget
Sortieren nach:Heute beliebt
21 – 40 von 3.610 Fotos
1 von 2
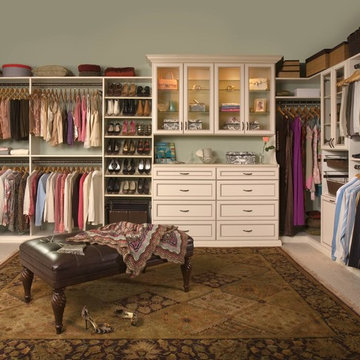
Großer, Neutraler Klassischer Begehbarer Kleiderschrank mit Schrankfronten mit vertiefter Füllung, beigen Schränken, Teppichboden und beigem Boden in Sonstige
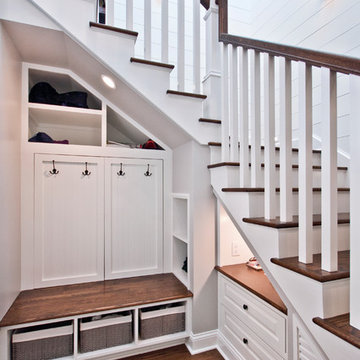
EIngebautes, Mittelgroßes Klassisches Ankleidezimmer mit Schrankfronten mit vertiefter Füllung, weißen Schränken, dunklem Holzboden und braunem Boden in Nashville

This stunning white closet is outfitted with LED lighting throughout. Three built in dressers, a double sided island and a glass enclosed cabinet for handbags provide plenty of storage.
Photography by Kathy Tran
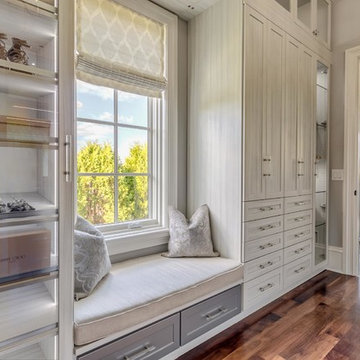
Photographer - Marty Paoletta
Großes, Neutrales Klassisches Ankleidezimmer mit Ankleidebereich, Schrankfronten mit vertiefter Füllung, grauen Schränken, dunklem Holzboden und braunem Boden in Nashville
Großes, Neutrales Klassisches Ankleidezimmer mit Ankleidebereich, Schrankfronten mit vertiefter Füllung, grauen Schränken, dunklem Holzboden und braunem Boden in Nashville
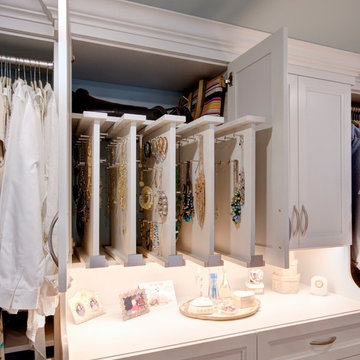
Stunning textured melamine walk in closet with 2 drawer hutch sections, an island with drawers on 2 sides and custom LED lighting, mirrored doors and more.
Photos by Denis

Großer Klassischer Begehbarer Kleiderschrank mit weißen Schränken, Teppichboden, grauem Boden und Schrankfronten mit vertiefter Füllung in Atlanta

Neutraler Klassischer Begehbarer Kleiderschrank mit Schrankfronten mit vertiefter Füllung, beigen Schränken und grauem Boden in Sonstige
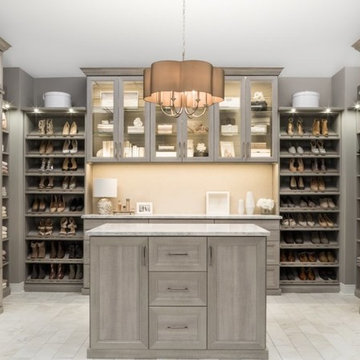
Großer Klassischer Begehbarer Kleiderschrank mit Schrankfronten mit vertiefter Füllung, grauen Schränken und Teppichboden in Sonstige
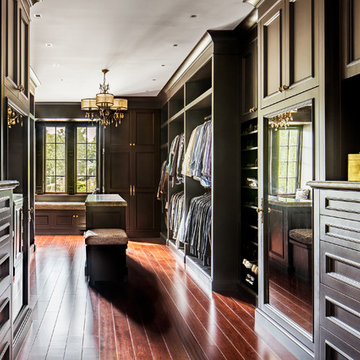
closet Cabinetry: erik kitchen design- avon nj
Interior Design: Rob Hesslein
Großer Klassischer Begehbarer Kleiderschrank mit dunklen Holzschränken, Schrankfronten mit vertiefter Füllung und braunem Holzboden in New York
Großer Klassischer Begehbarer Kleiderschrank mit dunklen Holzschränken, Schrankfronten mit vertiefter Füllung und braunem Holzboden in New York
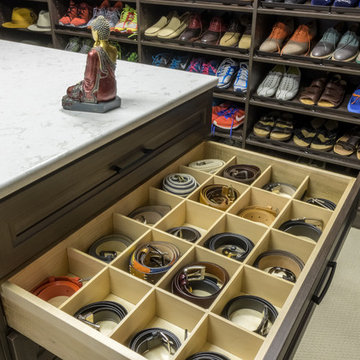
Großer Moderner Begehbarer Kleiderschrank mit Schrankfronten mit vertiefter Füllung, dunklen Holzschränken und Teppichboden in Minneapolis
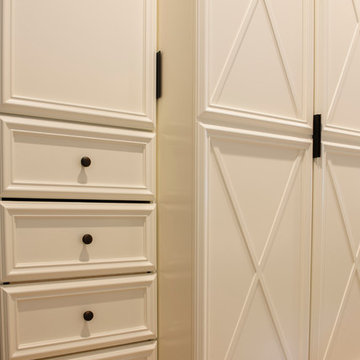
River's Edge Woodwork. Erik Rank Photography
Kleines, Neutrales Klassisches Ankleidezimmer mit Ankleidebereich, Schrankfronten mit vertiefter Füllung, weißen Schränken und hellem Holzboden in New York
Kleines, Neutrales Klassisches Ankleidezimmer mit Ankleidebereich, Schrankfronten mit vertiefter Füllung, weißen Schränken und hellem Holzboden in New York
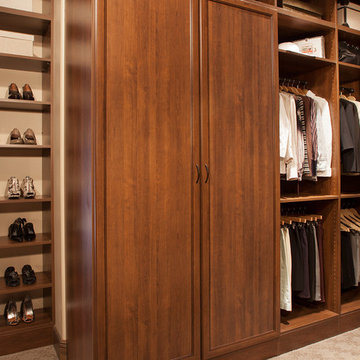
Mittelgroßer, Neutraler Klassischer Begehbarer Kleiderschrank mit dunklen Holzschränken, Teppichboden und Schrankfronten mit vertiefter Füllung in Boston
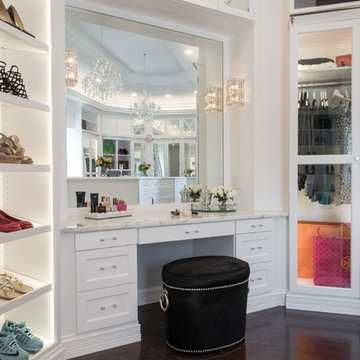
Großer Klassischer Begehbarer Kleiderschrank mit weißen Schränken, dunklem Holzboden und Schrankfronten mit vertiefter Füllung in St. Louis
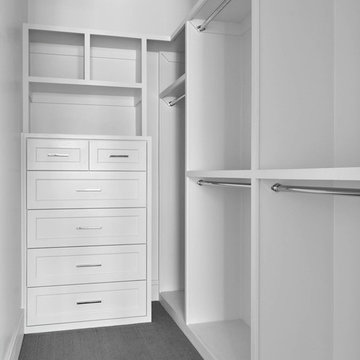
Situated on one of the most prestigious streets in the distinguished neighborhood of Highland Park, 3517 Beverly is a transitional residence built by Robert Elliott Custom Homes. Designed by notable architect David Stocker of Stocker Hoesterey Montenegro, the 3-story, 5-bedroom and 6-bathroom residence is characterized by ample living space and signature high-end finishes. An expansive driveway on the oversized lot leads to an entrance with a courtyard fountain and glass pane front doors. The first floor features two living areas — each with its own fireplace and exposed wood beams — with one adjacent to a bar area. The kitchen is a convenient and elegant entertaining space with large marble countertops, a waterfall island and dual sinks. Beautifully tiled bathrooms are found throughout the home and have soaking tubs and walk-in showers. On the second floor, light filters through oversized windows into the bedrooms and bathrooms, and on the third floor, there is additional space for a sizable game room. There is an extensive outdoor living area, accessed via sliding glass doors from the living room, that opens to a patio with cedar ceilings and a fireplace.
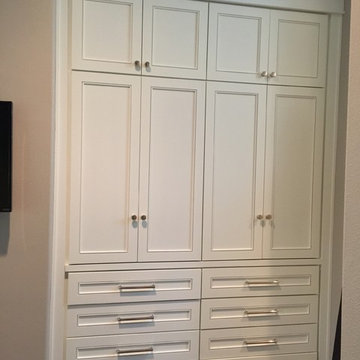
To make more space in the clients master bedroom, a built-in cabinet w/drawers was added in an alcove - Jennifer Ballard Interiors
Kleines, EIngebautes, Neutrales Klassisches Ankleidezimmer mit Schrankfronten mit vertiefter Füllung, weißen Schränken und dunklem Holzboden in Portland
Kleines, EIngebautes, Neutrales Klassisches Ankleidezimmer mit Schrankfronten mit vertiefter Füllung, weißen Schränken und dunklem Holzboden in Portland
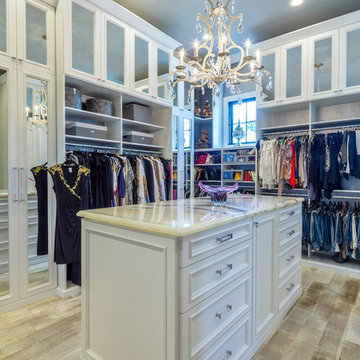
Closet Factory Orlando is responsible for this lovely very tall walk-in closet design that features a large island with decorative drawers and side panels. This closet is the perfect example of how to make the most out of a tall ceiling.

Photos: Kolanowski Studio;
Design: Pam Smallwood
Klassischer Begehbarer Kleiderschrank mit Schrankfronten mit vertiefter Füllung, dunklen Holzschränken und Teppichboden in Houston
Klassischer Begehbarer Kleiderschrank mit Schrankfronten mit vertiefter Füllung, dunklen Holzschränken und Teppichboden in Houston
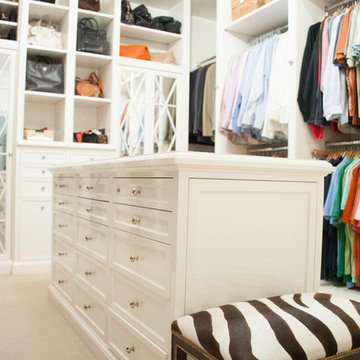
Squared Away - Designed & Organized Closet
Photography by Karen Sachar & Co.
Großer Klassischer Begehbarer Kleiderschrank mit Schrankfronten mit vertiefter Füllung, weißen Schränken und Teppichboden in Houston
Großer Klassischer Begehbarer Kleiderschrank mit Schrankfronten mit vertiefter Füllung, weißen Schränken und Teppichboden in Houston
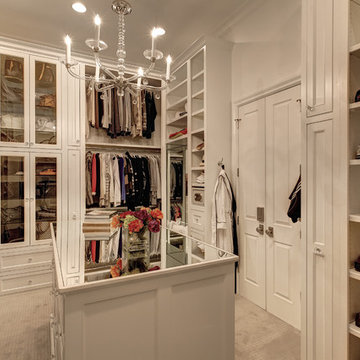
Neutrales Klassisches Ankleidezimmer mit Schrankfronten mit vertiefter Füllung, weißen Schränken und Teppichboden in Dallas
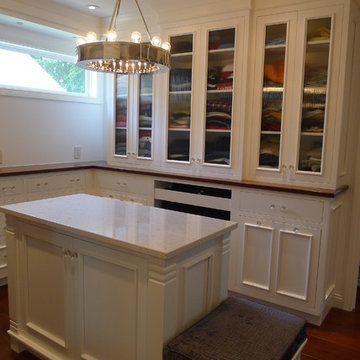
This walk through Master Dressing room has multiple storage areas, from pull down rods for higher hanging clothes, organized sock storage, double laundry hampers and swing out ironing board. The large mirrored door swings open to reveal costume jewelry storage. This was part of a very large remodel, the dressing room connects to the project Master Bathroom floating wall and Master with Sitting Room.
Ankleidezimmer mit Schrankfronten mit vertiefter Füllung Ideen und Design
2