Arbeitszimmer mit beiger Wandfarbe Ideen und Design
Suche verfeinern:
Budget
Sortieren nach:Heute beliebt
121 – 140 von 16.576 Fotos
1 von 2

Paint by Sherwin Williams
Body Color - Wool Skein - SW 6148
Flex Suite Color - Universal Khaki - SW 6150
Downstairs Guest Suite Color - Silvermist - SW 7621
Downstairs Media Room Color - Quiver Tan - SW 6151
Exposed Beams & Banister Stain - Northwood Cabinets - Custom Truffle Stain
Gas Fireplace by Heat & Glo
Flooring & Tile by Macadam Floor & Design
Hardwood by Shaw Floors
Hardwood Product Kingston Oak in Tapestry
Carpet Products by Dream Weaver Carpet
Main Level Carpet Cosmopolitan in Iron Frost
Beverage Station Backsplash by Glazzio Tiles
Tile Product - Versailles Series in Dusty Trail Arabesque Mosaic
Slab Countertops by Wall to Wall Stone Corp
Main Level Granite Product Colonial Cream
Downstairs Quartz Product True North Silver Shimmer
Windows by Milgard Windows & Doors
Window Product Style Line® Series
Window Supplier Troyco - Window & Door
Window Treatments by Budget Blinds
Lighting by Destination Lighting
Interior Design by Creative Interiors & Design
Custom Cabinetry & Storage by Northwood Cabinets
Customized & Built by Cascade West Development
Photography by ExposioHDR Portland
Original Plans by Alan Mascord Design Associates
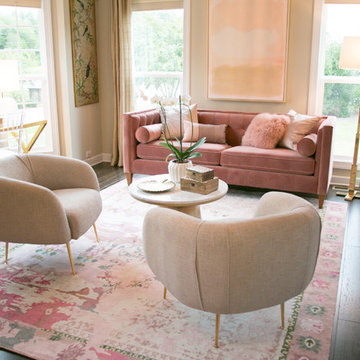
Großes Klassisches Arbeitszimmer ohne Kamin mit Arbeitsplatz, beiger Wandfarbe, dunklem Holzboden, freistehendem Schreibtisch und braunem Boden in Sonstige

A creative space with a custom sofa in wool felt, side tables made of natural maple and steel and a desk chair designed by Mauro Lipparini. Sculpture by Renae Barnard.

Location: Denver, CO, USA
Dado designed this 4,000 SF condo from top to bottom. A full-scale buildout was required, with custom fittings throughout. The brief called for design solutions that catered to both the client’s desire for comfort and easy functionality, along with a modern aesthetic that could support their bold and colorful art collection.
The name of the game - calm modernism. Neutral colors and natural materials were used throughout.
"After a couple of failed attempts with other design firms we were fortunate to find Megan Moore. We were looking for a modern, somewhat minimalist design for our newly built condo in Cherry Creek North. We especially liked Megan’s approach to design: specifically to look at the entire space and consider its flow from every perspective. Megan is a gifted designer who understands the needs of her clients. She spent considerable time talking to us to fully understand what we wanted. Our work together felt like a collaboration and partnership. We always felt engaged and informed. We also appreciated the transparency with product selection and pricing.
Megan brought together a talented team of artisans and skilled craftsmen to complete the design vision. From wall coverings to custom furniture pieces we were always impressed with the quality of the workmanship. And, we were never surprised about costs or timing.
We’ve gone back to Megan several times since our first project together. Our condo is now a Zen-like place of calm and beauty that we enjoy every day. We highly recommend Megan as a designer."
Dado Interior Design
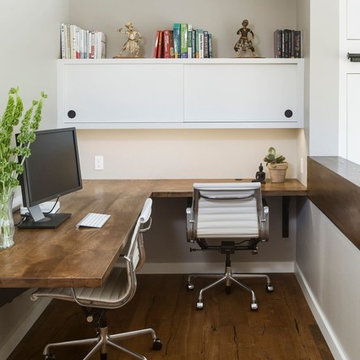
We created a platform at the entry of the bedroom so you could walk into the room at the same level as the rest of the house. Creating this platform allowed easy access to the new home office location and master bathroom. Prior to the remodel you had to walk down the stairs into the bedroom and up more stairs to get into the bathroom. This area is accented by a gorgeous floating pecan desk, open shelving that acts as a decorative railing, and an original brick wall that we discovered during construction.
Interior Design by Jameson Interiors.
Photo by Andrea Calo

Whether crafting is a hobby or a full-time occupation, it requires space and organization. Any space in your home can be transformed into a fun and functional craft room – whether it’s a guest room, empty basement, laundry room or small niche. Replete with built-in cabinets and desks, or islands for sewing centers, you’re no longer relegated to whatever empty room is available for your creative crafting space. An ideal outlet to spark your creativity, a well-designed craft room will provide you with access to all of your tools and supplies as well as a place to spread out and work comfortably. Designed to cleverly fit into any unused space, a custom craft room is the perfect place for scrapbooking, sewing, and painting for everyone.
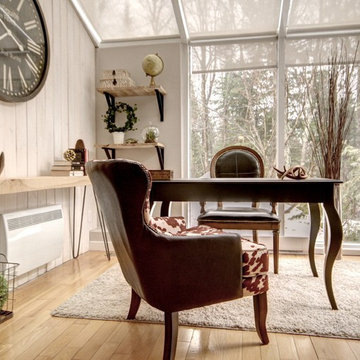
Lyne Brunet
Kleines Landhausstil Arbeitszimmer mit beiger Wandfarbe, hellem Holzboden und freistehendem Schreibtisch in Montreal
Kleines Landhausstil Arbeitszimmer mit beiger Wandfarbe, hellem Holzboden und freistehendem Schreibtisch in Montreal
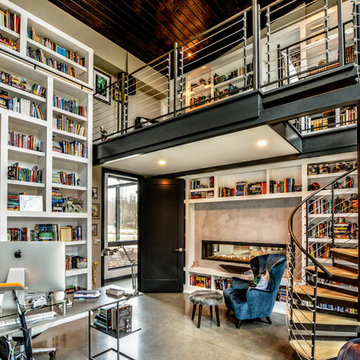
Großes Industrial Lesezimmer mit Betonboden, freistehendem Schreibtisch, beiger Wandfarbe und beigem Boden in Sonstige
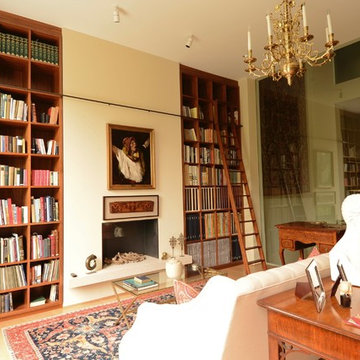
Walnut bookshelves with sliding library ladders and archive storage drawers.
Großes Klassisches Lesezimmer mit beiger Wandfarbe, hellem Holzboden, Gaskamin und verputzter Kaminumrandung in London
Großes Klassisches Lesezimmer mit beiger Wandfarbe, hellem Holzboden, Gaskamin und verputzter Kaminumrandung in London

The stylish home office has a distressed white oak flooring with grey staining and a contemporary fireplace with wood surround.
Großes Klassisches Arbeitszimmer mit Kamin, Kaminumrandung aus Holz, freistehendem Schreibtisch, beiger Wandfarbe, hellem Holzboden und grauem Boden in Detroit
Großes Klassisches Arbeitszimmer mit Kamin, Kaminumrandung aus Holz, freistehendem Schreibtisch, beiger Wandfarbe, hellem Holzboden und grauem Boden in Detroit
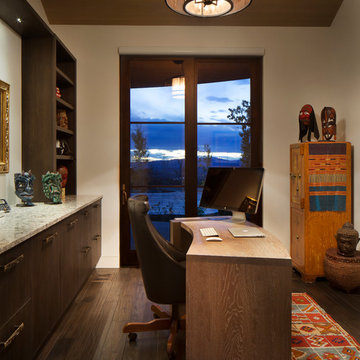
Mittelgroßes Klassisches Arbeitszimmer ohne Kamin mit Arbeitsplatz, beiger Wandfarbe, dunklem Holzboden, freistehendem Schreibtisch und braunem Boden in Denver
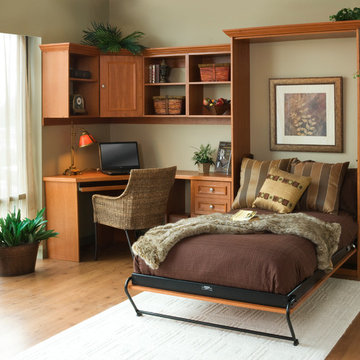
Mittelgroßes Klassisches Arbeitszimmer ohne Kamin mit beiger Wandfarbe, hellem Holzboden und Einbau-Schreibtisch in Philadelphia
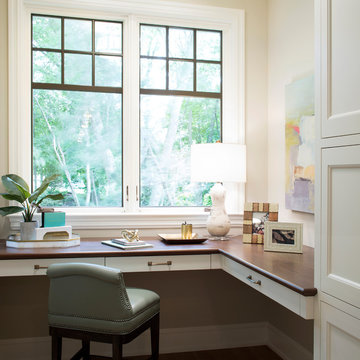
Hendel Homes
Landmark Photography
Mittelgroßes Klassisches Arbeitszimmer mit beiger Wandfarbe und Einbau-Schreibtisch in Minneapolis
Mittelgroßes Klassisches Arbeitszimmer mit beiger Wandfarbe und Einbau-Schreibtisch in Minneapolis
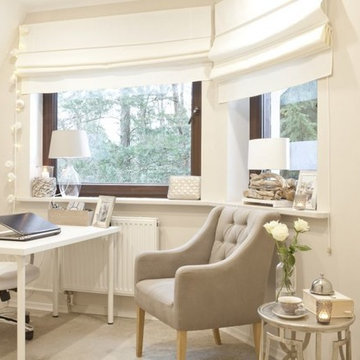
Klein, aber oho! Dieses Arbeitszimmer im Hamptons-Stil nutzt Akzente in Weiß und Creme und lässt den Raum offen und geräumig wirken. Hier lässt es sich arbeiten!
http://www.dekoria.de/arrangements/view/323/Arbeitszimmer-im-Hamptons-Stil
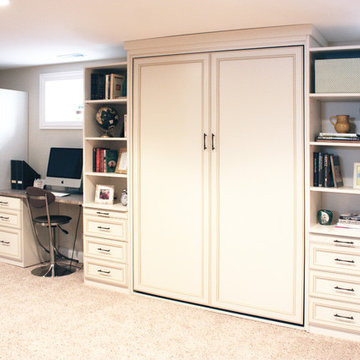
Großes Klassisches Arbeitszimmer ohne Kamin mit beiger Wandfarbe, Teppichboden, Einbau-Schreibtisch und beigem Boden in Phoenix
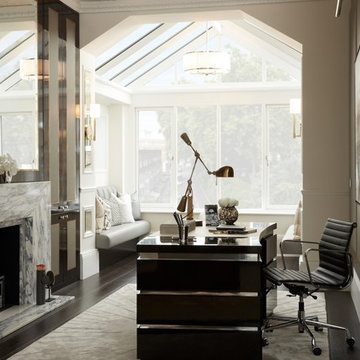
Mittelgroßes Modernes Arbeitszimmer mit Arbeitsplatz, beiger Wandfarbe, dunklem Holzboden, Kamin und freistehendem Schreibtisch in Sonstige
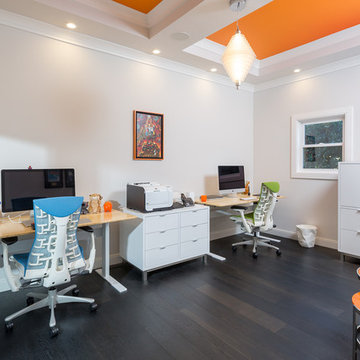
Martin King Photography
Mittelgroßes Modernes Arbeitszimmer ohne Kamin mit beiger Wandfarbe, dunklem Holzboden, freistehendem Schreibtisch und braunem Boden in Los Angeles
Mittelgroßes Modernes Arbeitszimmer ohne Kamin mit beiger Wandfarbe, dunklem Holzboden, freistehendem Schreibtisch und braunem Boden in Los Angeles
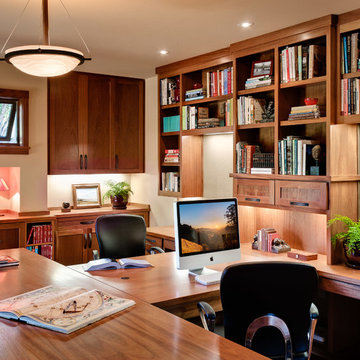
Dean J. Birinyi Photography
Klassisches Arbeitszimmer mit beiger Wandfarbe und Einbau-Schreibtisch in San Francisco
Klassisches Arbeitszimmer mit beiger Wandfarbe und Einbau-Schreibtisch in San Francisco
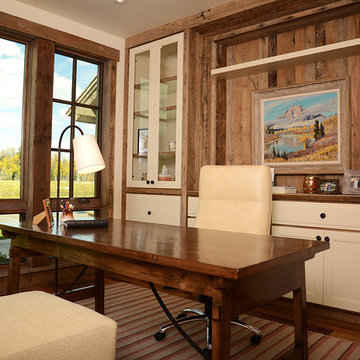
Dash
Mittelgroßes Rustikales Arbeitszimmer ohne Kamin mit Arbeitsplatz, beiger Wandfarbe, dunklem Holzboden und freistehendem Schreibtisch in Sonstige
Mittelgroßes Rustikales Arbeitszimmer ohne Kamin mit Arbeitsplatz, beiger Wandfarbe, dunklem Holzboden und freistehendem Schreibtisch in Sonstige
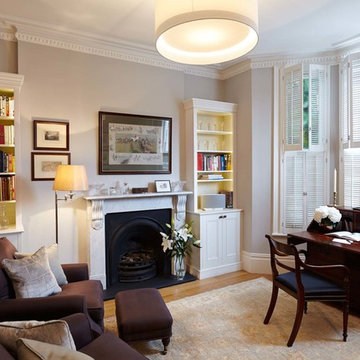
Complete redesign and refurbishment of this four-storey London Townhouse.
Garden concept design by Residence Interior Design; Garden design development by Sims Design.
Photographer: Adrian Lyon
Arbeitszimmer mit beiger Wandfarbe Ideen und Design
7