Arbeitszimmer mit Betonboden und Einbau-Schreibtisch Ideen und Design
Suche verfeinern:
Budget
Sortieren nach:Heute beliebt
81 – 100 von 737 Fotos
1 von 3

Brian McWeeney
Klassisches Arbeitszimmer mit Arbeitsplatz, weißer Wandfarbe, Betonboden, Einbau-Schreibtisch und grauem Boden in Dallas
Klassisches Arbeitszimmer mit Arbeitsplatz, weißer Wandfarbe, Betonboden, Einbau-Schreibtisch und grauem Boden in Dallas

Projet de Tiny House sur les toits de Paris, avec 17m² pour 4 !
Kleines Asiatisches Arbeitszimmer mit Studio, Betonboden, Einbau-Schreibtisch, weißem Boden, Holzdecke und Holzwänden in Paris
Kleines Asiatisches Arbeitszimmer mit Studio, Betonboden, Einbau-Schreibtisch, weißem Boden, Holzdecke und Holzwänden in Paris

Klassisches Nähzimmer ohne Kamin mit Betonboden, Einbau-Schreibtisch und grauem Boden in Houston

The client’s brief was to create a space reminiscent of their beloved downtown Chicago industrial loft, in a rural farm setting, while incorporating their unique collection of vintage and architectural salvage. The result is a custom designed space that blends life on the farm with an industrial sensibility.
The new house is located on approximately the same footprint as the original farm house on the property. Barely visible from the road due to the protection of conifer trees and a long driveway, the house sits on the edge of a field with views of the neighbouring 60 acre farm and creek that runs along the length of the property.
The main level open living space is conceived as a transparent social hub for viewing the landscape. Large sliding glass doors create strong visual connections with an adjacent barn on one end and a mature black walnut tree on the other.
The house is situated to optimize views, while at the same time protecting occupants from blazing summer sun and stiff winter winds. The wall to wall sliding doors on the south side of the main living space provide expansive views to the creek, and allow for breezes to flow throughout. The wrap around aluminum louvered sun shade tempers the sun.
The subdued exterior material palette is defined by horizontal wood siding, standing seam metal roofing and large format polished concrete blocks.
The interiors were driven by the owners’ desire to have a home that would properly feature their unique vintage collection, and yet have a modern open layout. Polished concrete floors and steel beams on the main level set the industrial tone and are paired with a stainless steel island counter top, backsplash and industrial range hood in the kitchen. An old drinking fountain is built-in to the mudroom millwork, carefully restored bi-parting doors frame the library entrance, and a vibrant antique stained glass panel is set into the foyer wall allowing diffused coloured light to spill into the hallway. Upstairs, refurbished claw foot tubs are situated to view the landscape.
The double height library with mezzanine serves as a prominent feature and quiet retreat for the residents. The white oak millwork exquisitely displays the homeowners’ vast collection of books and manuscripts. The material palette is complemented by steel counter tops, stainless steel ladder hardware and matte black metal mezzanine guards. The stairs carry the same language, with white oak open risers and stainless steel woven wire mesh panels set into a matte black steel frame.
The overall effect is a truly sublime blend of an industrial modern aesthetic punctuated by personal elements of the owners’ storied life.
Photography: James Brittain
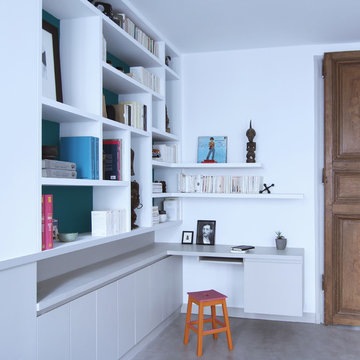
Modernes Arbeitszimmer ohne Kamin mit Arbeitsplatz, weißer Wandfarbe, Betonboden und Einbau-Schreibtisch in Paris
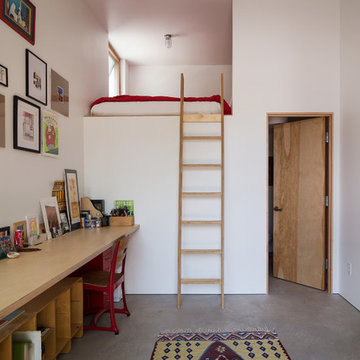
Photo: Lucy Call © 2014 Houzz
Modernes Arbeitszimmer mit Studio, weißer Wandfarbe, Betonboden und Einbau-Schreibtisch in Salt Lake City
Modernes Arbeitszimmer mit Studio, weißer Wandfarbe, Betonboden und Einbau-Schreibtisch in Salt Lake City

Mittelgroßes Uriges Lesezimmer ohne Kamin mit brauner Wandfarbe, Betonboden, Einbau-Schreibtisch und grauem Boden in San Francisco

Settled within a graffiti-covered laneway in the trendy heart of Mt Lawley you will find this four-bedroom, two-bathroom home.
The owners; a young professional couple wanted to build a raw, dark industrial oasis that made use of every inch of the small lot. Amenities aplenty, they wanted their home to complement the urban inner-city lifestyle of the area.
One of the biggest challenges for Limitless on this project was the small lot size & limited access. Loading materials on-site via a narrow laneway required careful coordination and a well thought out strategy.
Paramount in bringing to life the client’s vision was the mixture of materials throughout the home. For the second story elevation, black Weathertex Cladding juxtaposed against the white Sto render creates a bold contrast.
Upon entry, the room opens up into the main living and entertaining areas of the home. The kitchen crowns the family & dining spaces. The mix of dark black Woodmatt and bespoke custom cabinetry draws your attention. Granite benchtops and splashbacks soften these bold tones. Storage is abundant.
Polished concrete flooring throughout the ground floor blends these zones together in line with the modern industrial aesthetic.
A wine cellar under the staircase is visible from the main entertaining areas. Reclaimed red brickwork can be seen through the frameless glass pivot door for all to appreciate — attention to the smallest of details in the custom mesh wine rack and stained circular oak door handle.
Nestled along the north side and taking full advantage of the northern sun, the living & dining open out onto a layered alfresco area and pool. Bordering the outdoor space is a commissioned mural by Australian illustrator Matthew Yong, injecting a refined playfulness. It’s the perfect ode to the street art culture the laneways of Mt Lawley are so famous for.
Engineered timber flooring flows up the staircase and throughout the rooms of the first floor, softening the private living areas. Four bedrooms encircle a shared sitting space creating a contained and private zone for only the family to unwind.
The Master bedroom looks out over the graffiti-covered laneways bringing the vibrancy of the outside in. Black stained Cedarwest Squareline cladding used to create a feature bedhead complements the black timber features throughout the rest of the home.
Natural light pours into every bedroom upstairs, designed to reflect a calamity as one appreciates the hustle of inner city living outside its walls.
Smart wiring links each living space back to a network hub, ensuring the home is future proof and technology ready. An intercom system with gate automation at both the street and the lane provide security and the ability to offer guests access from the comfort of their living area.
Every aspect of this sophisticated home was carefully considered and executed. Its final form; a modern, inner-city industrial sanctuary with its roots firmly grounded amongst the vibrant urban culture of its surrounds.
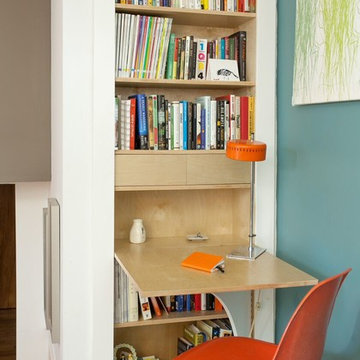
Bob Foran
Kleines Retro Arbeitszimmer mit blauer Wandfarbe, Betonboden, Einbau-Schreibtisch und grauem Boden in Detroit
Kleines Retro Arbeitszimmer mit blauer Wandfarbe, Betonboden, Einbau-Schreibtisch und grauem Boden in Detroit
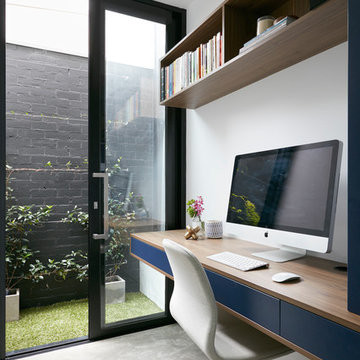
Tom Roe
Modernes Arbeitszimmer mit Arbeitsplatz, weißer Wandfarbe, Betonboden und Einbau-Schreibtisch in Melbourne
Modernes Arbeitszimmer mit Arbeitsplatz, weißer Wandfarbe, Betonboden und Einbau-Schreibtisch in Melbourne
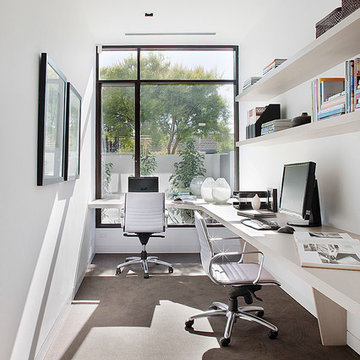
Modernes Arbeitszimmer ohne Kamin mit Arbeitsplatz, weißer Wandfarbe, Betonboden und Einbau-Schreibtisch in Melbourne
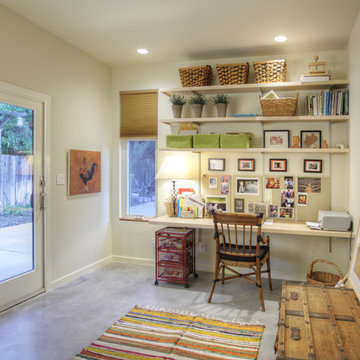
Mittelgroßes Modernes Arbeitszimmer ohne Kamin mit Betonboden, weißer Wandfarbe, Einbau-Schreibtisch und grauem Boden in Sacramento
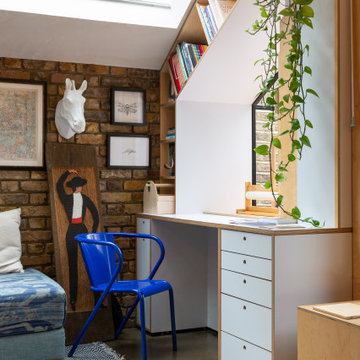
Stilmix Arbeitszimmer mit brauner Wandfarbe, Betonboden, Einbau-Schreibtisch und grauem Boden in London
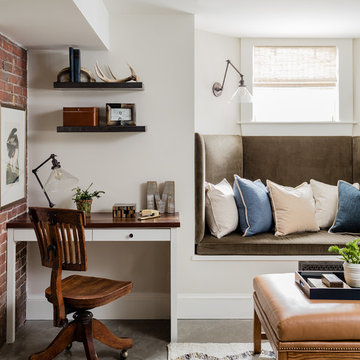
Kleines Maritimes Arbeitszimmer mit Arbeitsplatz, beiger Wandfarbe, Betonboden und Einbau-Schreibtisch in Boston

Modern farmhouse renovation, with at-home artist studio. Photos by Elizabeth Pedinotti Haynes
Großes Modernes Nähzimmer mit weißer Wandfarbe, Betonboden, Einbau-Schreibtisch und grauem Boden in Boston
Großes Modernes Nähzimmer mit weißer Wandfarbe, Betonboden, Einbau-Schreibtisch und grauem Boden in Boston
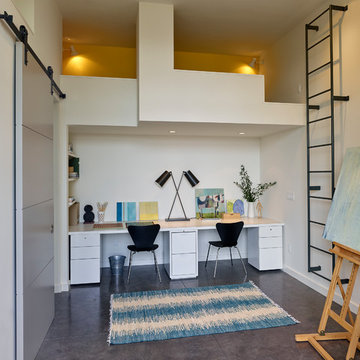
Balancing modern architectural elements with traditional Edwardian features was a key component of the complete renovation of this San Francisco residence. All new finishes were selected to brighten and enliven the spaces, and the home was filled with a mix of furnishings that convey a modern twist on traditional elements. The re-imagined layout of the home supports activities that range from a cozy family game night to al fresco entertaining.
Architect: AT6 Architecture
Builder: Citidev
Photographer: Ken Gutmaker Photography
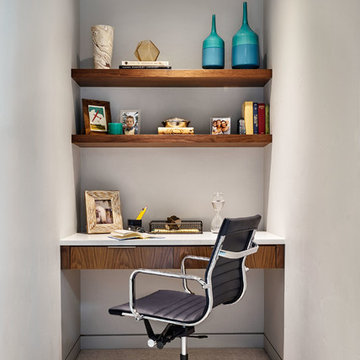
Kleines Modernes Arbeitszimmer mit Arbeitsplatz, grauer Wandfarbe, Betonboden und Einbau-Schreibtisch in Portland
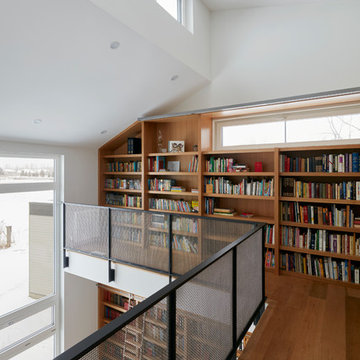
The client’s brief was to create a space reminiscent of their beloved downtown Chicago industrial loft, in a rural farm setting, while incorporating their unique collection of vintage and architectural salvage. The result is a custom designed space that blends life on the farm with an industrial sensibility.
The new house is located on approximately the same footprint as the original farm house on the property. Barely visible from the road due to the protection of conifer trees and a long driveway, the house sits on the edge of a field with views of the neighbouring 60 acre farm and creek that runs along the length of the property.
The main level open living space is conceived as a transparent social hub for viewing the landscape. Large sliding glass doors create strong visual connections with an adjacent barn on one end and a mature black walnut tree on the other.
The house is situated to optimize views, while at the same time protecting occupants from blazing summer sun and stiff winter winds. The wall to wall sliding doors on the south side of the main living space provide expansive views to the creek, and allow for breezes to flow throughout. The wrap around aluminum louvered sun shade tempers the sun.
The subdued exterior material palette is defined by horizontal wood siding, standing seam metal roofing and large format polished concrete blocks.
The interiors were driven by the owners’ desire to have a home that would properly feature their unique vintage collection, and yet have a modern open layout. Polished concrete floors and steel beams on the main level set the industrial tone and are paired with a stainless steel island counter top, backsplash and industrial range hood in the kitchen. An old drinking fountain is built-in to the mudroom millwork, carefully restored bi-parting doors frame the library entrance, and a vibrant antique stained glass panel is set into the foyer wall allowing diffused coloured light to spill into the hallway. Upstairs, refurbished claw foot tubs are situated to view the landscape.
The double height library with mezzanine serves as a prominent feature and quiet retreat for the residents. The white oak millwork exquisitely displays the homeowners’ vast collection of books and manuscripts. The material palette is complemented by steel counter tops, stainless steel ladder hardware and matte black metal mezzanine guards. The stairs carry the same language, with white oak open risers and stainless steel woven wire mesh panels set into a matte black steel frame.
The overall effect is a truly sublime blend of an industrial modern aesthetic punctuated by personal elements of the owners’ storied life.
Photography: James Brittain
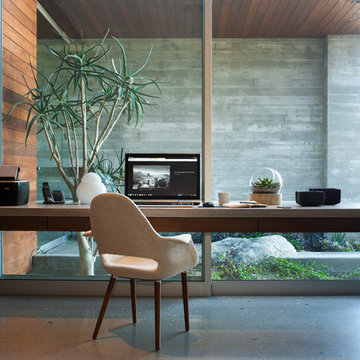
Michal Utterback
Modernes Arbeitszimmer mit Betonboden und Einbau-Schreibtisch in Los Angeles
Modernes Arbeitszimmer mit Betonboden und Einbau-Schreibtisch in Los Angeles
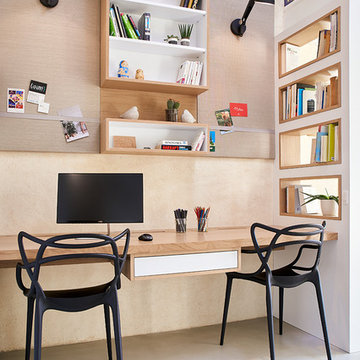
Elodie Dugué
Mittelgroßes Stilmix Lesezimmer mit beiger Wandfarbe, Betonboden, Einbau-Schreibtisch und grauem Boden in Nantes
Mittelgroßes Stilmix Lesezimmer mit beiger Wandfarbe, Betonboden, Einbau-Schreibtisch und grauem Boden in Nantes
Arbeitszimmer mit Betonboden und Einbau-Schreibtisch Ideen und Design
5